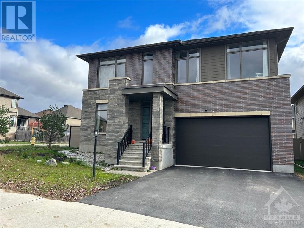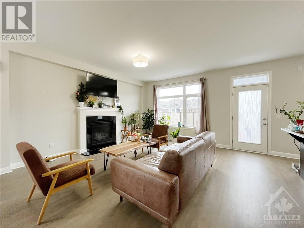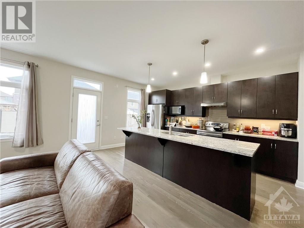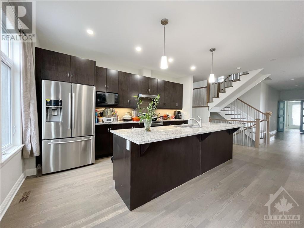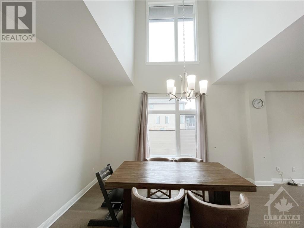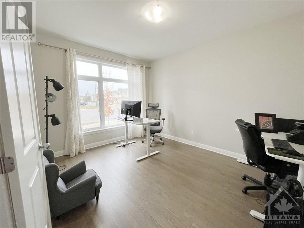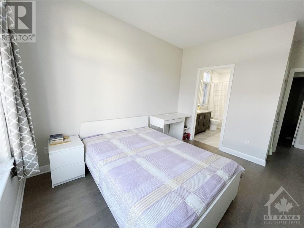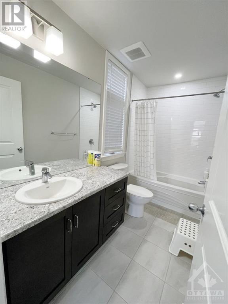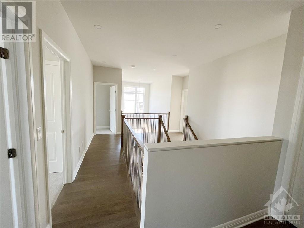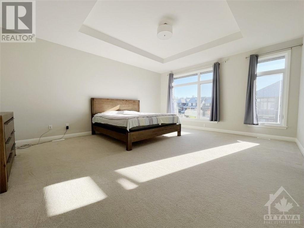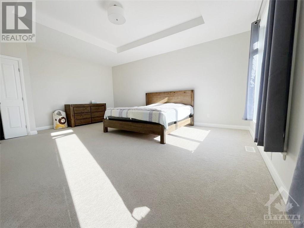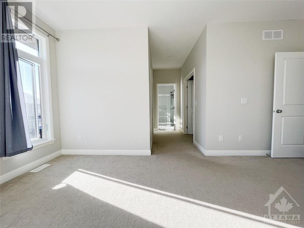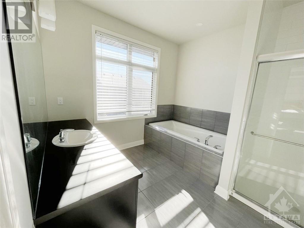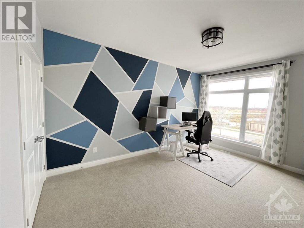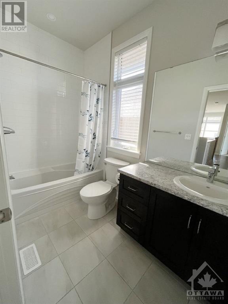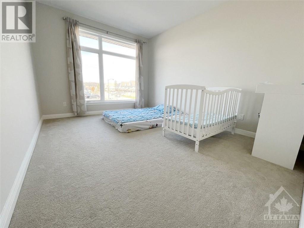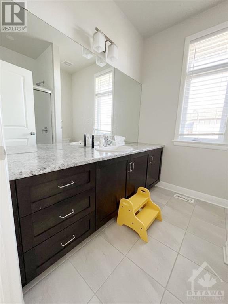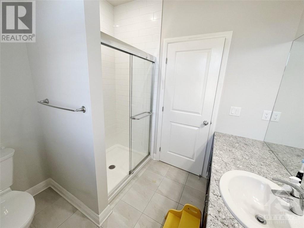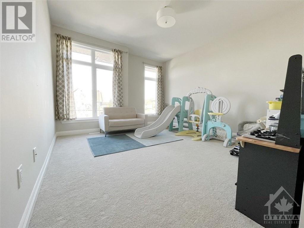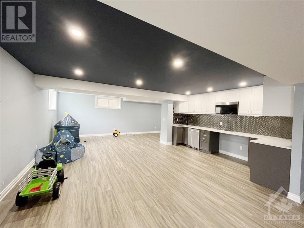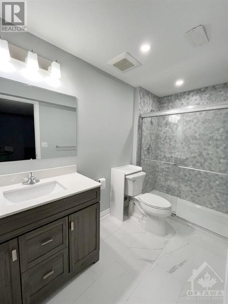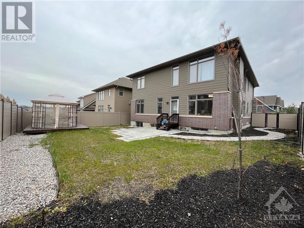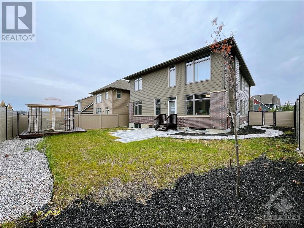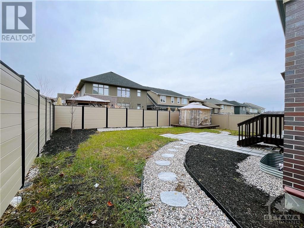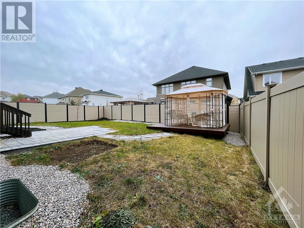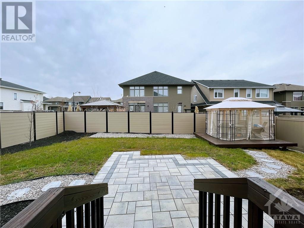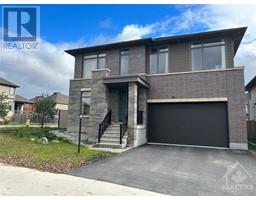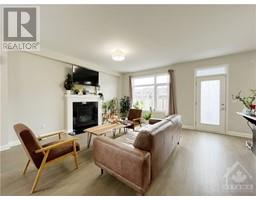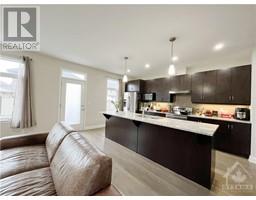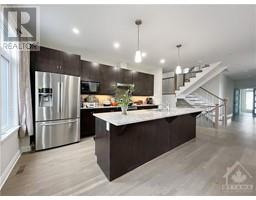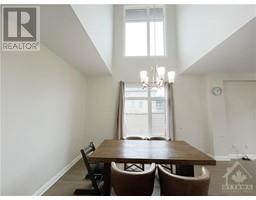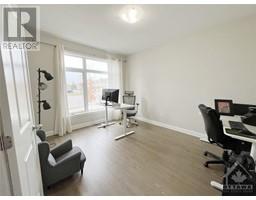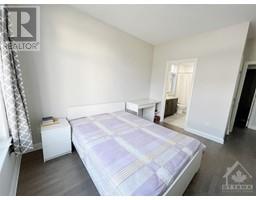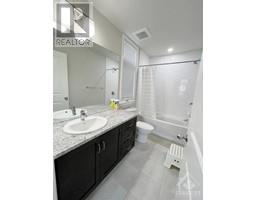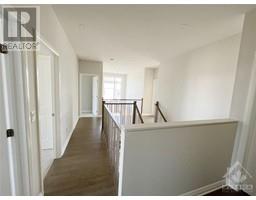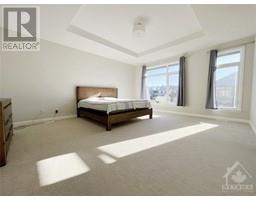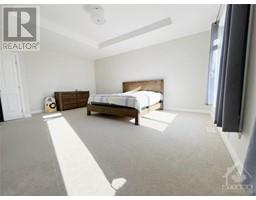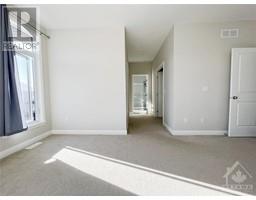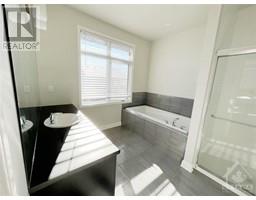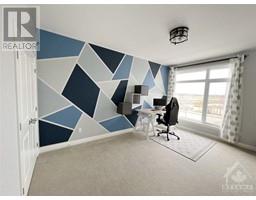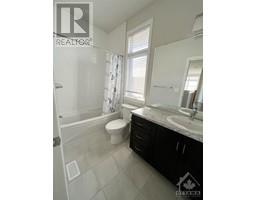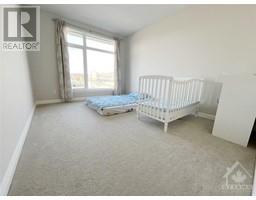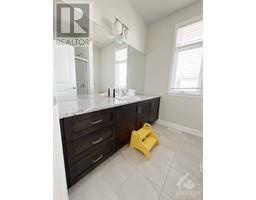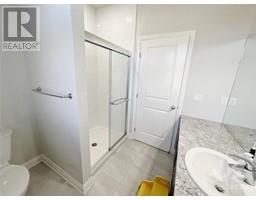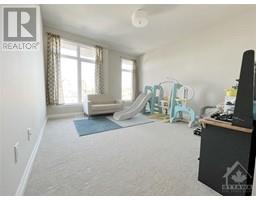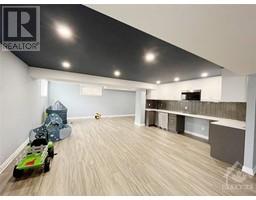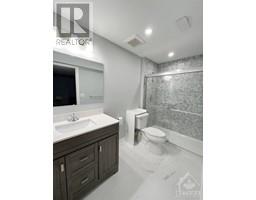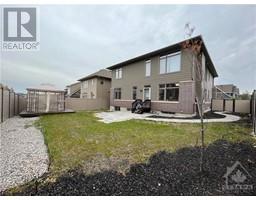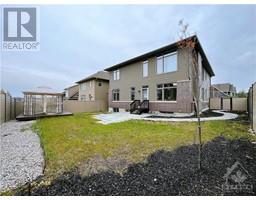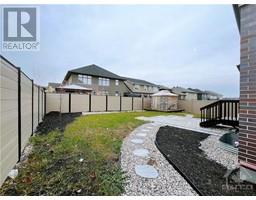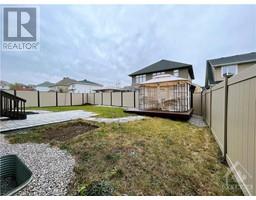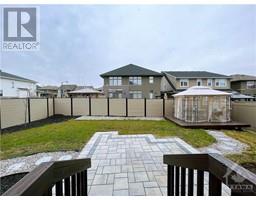392 Huntsville Drive Ottawa, Ontario K2T 0H6
$3,980 Monthly
Spectacular Hobin-designed, Uniform-built single home in the sought-after community of Richardson Ridge in Kanata Lakes! Huge corner lot with beautiful landscaping and fenced backyard! 9' ceilings on all 3 floors! It has a main FLR bedrm w/ensuite bathroom plus 4 spacious bedrms on the 2nd FLR. Main FLR has Spacious Foyer leading into Large Open Concept Living Area. Dining RM w/Soaring Ceilings & Large Windows for Plenty of Natural Light. Kitchen has SS Appliances, Quartz Counters, & Large Extended Island w/Breakfast Bar. Private Office is conveniently located on the main FLR. Upgraded Hrdwd Stairs w/Wrought Iron Rails lead to 2nd Lvl feat. Primary Bedrm w/Tray Ceiling, 2 W.I.C. & 5pc Ensuite! 3 Additional Good Sized Bedrms, (1 w/own Ensuite), Laundry & Another Full Bath Complete Upper. Professionally FIN BSMT hosts Large REC RM, 3pc Bath & Kitchenette w/Quartz Counters. Fully Fenced Bckyrd with a Gazebo and deck on Oversized Lot! Close to trails, shopping, and great schools. (id:50133)
Property Details
| MLS® Number | 1369951 |
| Property Type | Single Family |
| Neigbourhood | Kanata Lakes |
| Amenities Near By | Public Transit, Recreation Nearby, Shopping |
| Community Features | Family Oriented, School Bus |
| Features | Automatic Garage Door Opener |
| Parking Space Total | 4 |
Building
| Bathroom Total | 6 |
| Bedrooms Above Ground | 5 |
| Bedrooms Total | 5 |
| Amenities | Recreation Centre, Laundry - In Suite |
| Appliances | Refrigerator, Cooktop, Dishwasher, Dryer, Hood Fan, Washer |
| Basement Development | Partially Finished |
| Basement Type | Full (partially Finished) |
| Constructed Date | 2018 |
| Construction Style Attachment | Detached |
| Cooling Type | Central Air Conditioning, Air Exchanger |
| Exterior Finish | Brick, Siding, Concrete |
| Fire Protection | Smoke Detectors |
| Fireplace Present | Yes |
| Fireplace Total | 1 |
| Flooring Type | Carpeted, Hardwood, Ceramic |
| Half Bath Total | 1 |
| Heating Fuel | Natural Gas |
| Heating Type | Forced Air |
| Stories Total | 2 |
| Size Exterior | 3221 Sqft |
| Type | House |
| Utility Water | Municipal Water |
Parking
| Attached Garage |
Land
| Acreage | No |
| Land Amenities | Public Transit, Recreation Nearby, Shopping |
| Sewer | Municipal Sewage System |
| Size Depth | 103 Ft ,5 In |
| Size Frontage | 65 Ft ,9 In |
| Size Irregular | 65.72 Ft X 103.44 Ft |
| Size Total Text | 65.72 Ft X 103.44 Ft |
| Zoning Description | Residential |
Rooms
| Level | Type | Length | Width | Dimensions |
|---|---|---|---|---|
| Second Level | Primary Bedroom | 19'1" x 15'10" | ||
| Second Level | Bedroom | 13'1" x 11'0" | ||
| Second Level | Bedroom | 11'7" x 12'8" | ||
| Second Level | Bedroom | 14'5" x 11'2" | ||
| Second Level | 5pc Ensuite Bath | Measurements not available | ||
| Second Level | 4pc Ensuite Bath | Measurements not available | ||
| Second Level | 4pc Bathroom | Measurements not available | ||
| Second Level | Laundry Room | Measurements not available | ||
| Basement | Games Room | Measurements not available | ||
| Basement | 3pc Bathroom | Measurements not available | ||
| Main Level | Living Room | 16'0" x 15'4" | ||
| Main Level | Dining Room | 14'0" x 11'1" | ||
| Main Level | Kitchen | 15'5" x 9'0" | ||
| Main Level | Bedroom | 12'0" x 10'6" | ||
| Main Level | 3pc Ensuite Bath | Measurements not available | ||
| Main Level | Foyer | Measurements not available | ||
| Main Level | Mud Room | Measurements not available | ||
| Main Level | Other | Measurements not available | ||
| Main Level | Den | 12'3" x 11'1" |
https://www.realtor.ca/real-estate/26303787/392-huntsville-drive-ottawa-kanata-lakes
Contact Us
Contact us for more information
Guan Guan
Salesperson
1000 Innovation Dr, 5th Floor
Kanata, Ontario K2K 3E7
(613) 518-2008
(613) 800-3028

