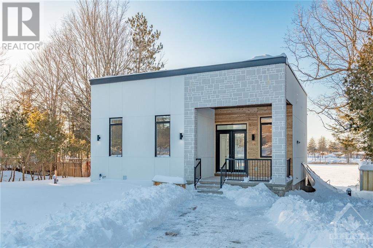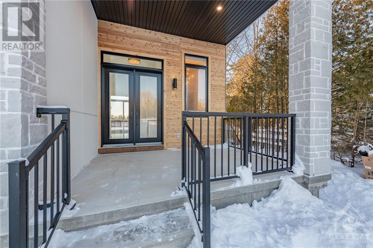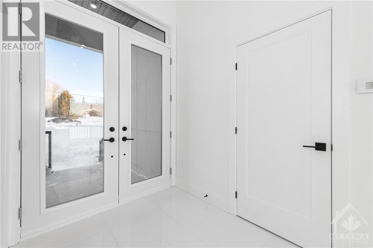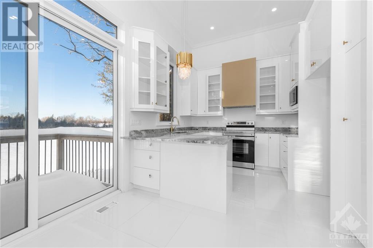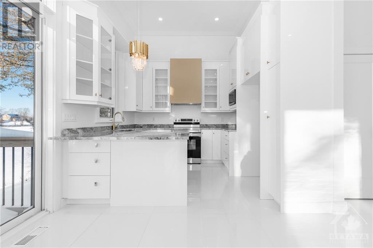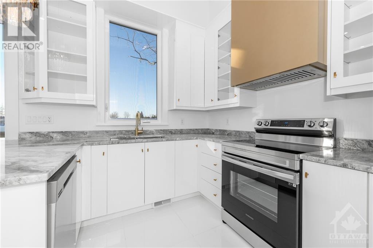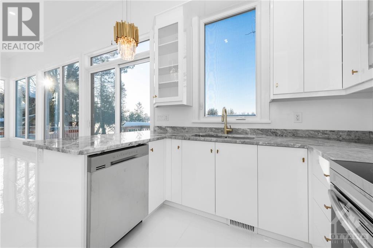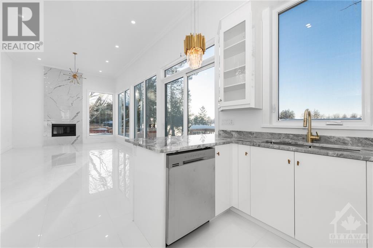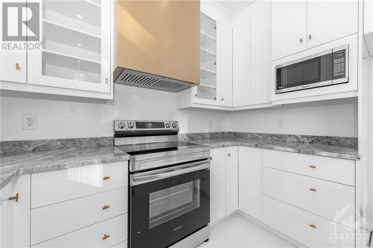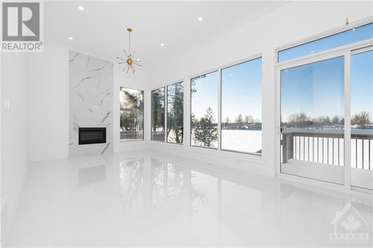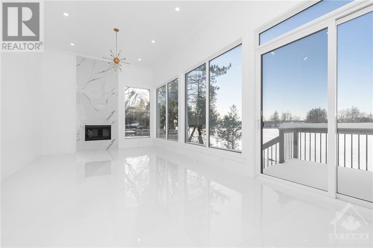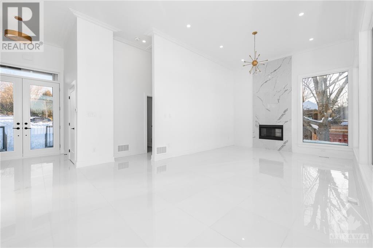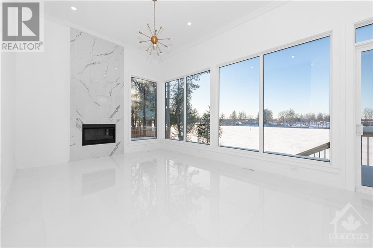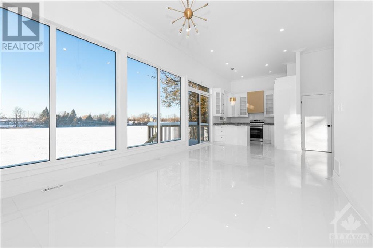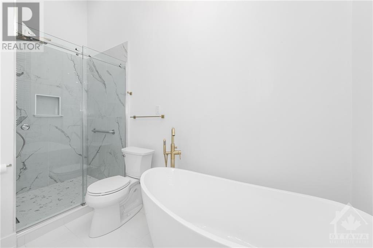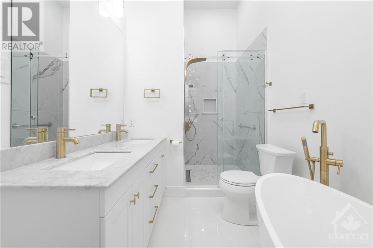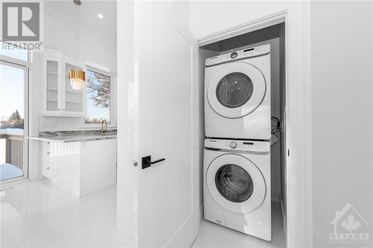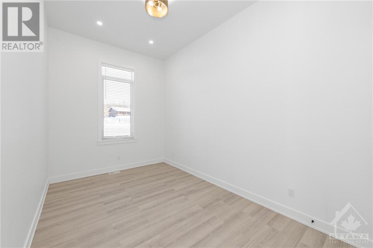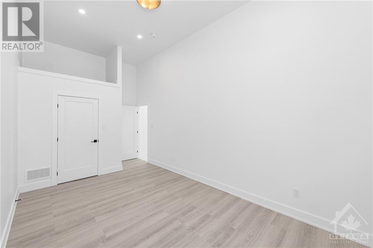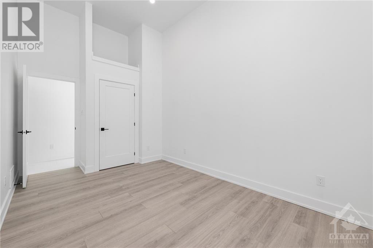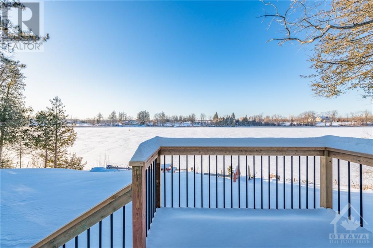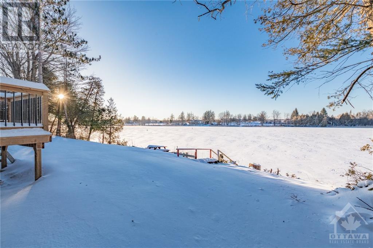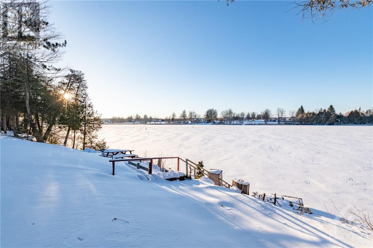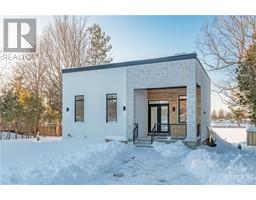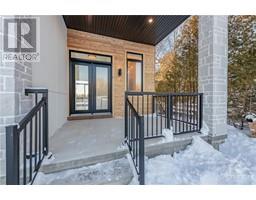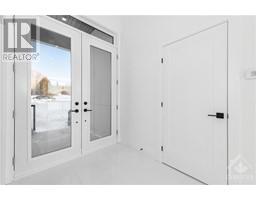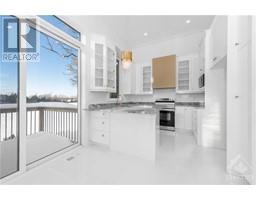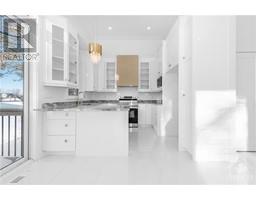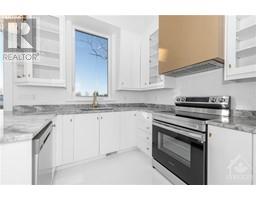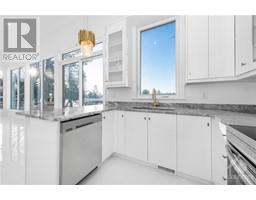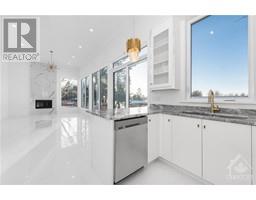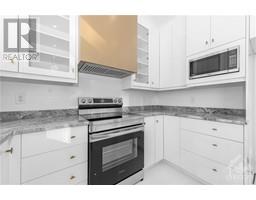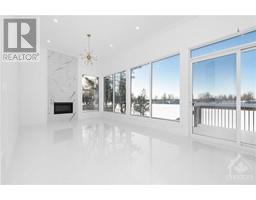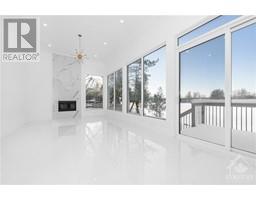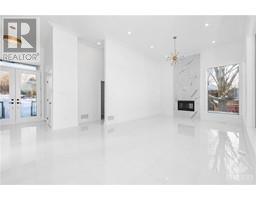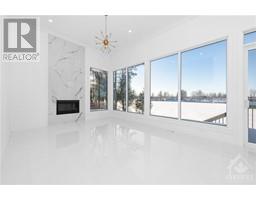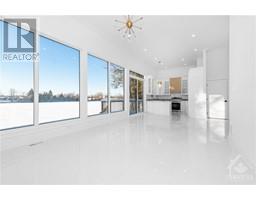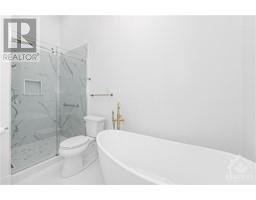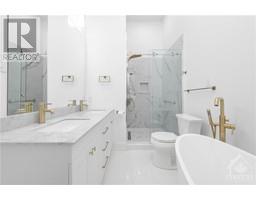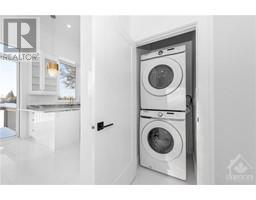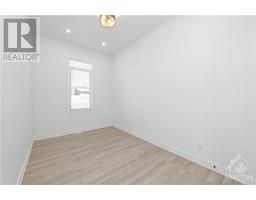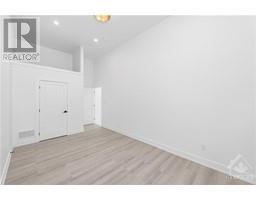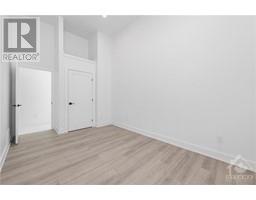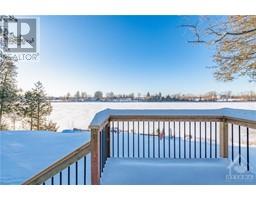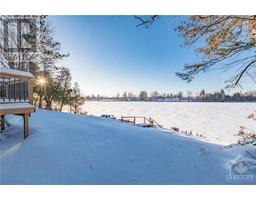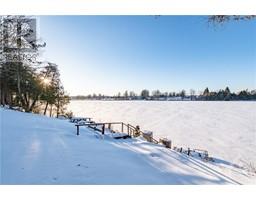395 County 23 Road Merrickville, Ontario K0G 1N0
$3,200 Monthly
Welcome to a pristine waterfront retreat where modern luxury meets natural beauty. This newly built two-bedroom Bungalow offers an exclusive living experience with breathtaking waterfront views. The gourmet kitchen features top-of-the-line appliances, sleek countertops, and ample storage space. Whether you're preparing a casual meal or hosting a dinner party, this kitchen is designed for both style and functionality. From hardwood floors, 12' ceilings to custom fixtures, every detail in this home exudes quality and sophistication. This property offers an escape from the hustle and bustle while still being in close proximity to city conveniences. Experience the best of both worlds with privacy and accessibility. (id:50133)
Property Details
| MLS® Number | 1369225 |
| Property Type | Single Family |
| Neigbourhood | Merrickville |
| Amenities Near By | Shopping |
| Communication Type | Internet Access |
| Community Features | School Bus |
| Features | Park Setting |
| Parking Space Total | 4 |
| Road Type | Paved Road |
| Storage Type | Storage Shed |
| Structure | Deck |
| Water Front Type | Waterfront |
Building
| Bathroom Total | 1 |
| Bedrooms Above Ground | 2 |
| Bedrooms Total | 2 |
| Amenities | Laundry - In Suite |
| Appliances | Refrigerator, Dishwasher, Dryer, Hood Fan, Microwave, Stove, Washer, Blinds |
| Architectural Style | Bungalow |
| Basement Development | Not Applicable |
| Basement Type | None (not Applicable) |
| Constructed Date | 2021 |
| Construction Style Attachment | Detached |
| Cooling Type | Central Air Conditioning, Air Exchanger |
| Exterior Finish | Stone, Siding, Stucco |
| Fire Protection | Smoke Detectors |
| Fireplace Present | Yes |
| Fireplace Total | 1 |
| Flooring Type | Hardwood, Tile |
| Heating Fuel | Natural Gas |
| Heating Type | Forced Air |
| Stories Total | 1 |
| Type | House |
| Utility Water | Drilled Well, Well |
Parking
| Surfaced |
Land
| Acreage | No |
| Land Amenities | Shopping |
| Sewer | Septic System |
| Size Irregular | * Ft X * Ft |
| Size Total Text | * Ft X * Ft |
| Zoning Description | Residential |
Rooms
| Level | Type | Length | Width | Dimensions |
|---|---|---|---|---|
| Main Level | Foyer | 8'0" x 6'5" | ||
| Main Level | Living Room | 24'8" x 13'4" | ||
| Main Level | Kitchen | 10'10" x 9'5" | ||
| Main Level | Primary Bedroom | 19'5" x 9'11" | ||
| Main Level | Bedroom | 15'7" x 9'3" | ||
| Main Level | Full Bathroom | Measurements not available |
https://www.realtor.ca/real-estate/26281194/395-county-23-road-merrickville-merrickville
Contact Us
Contact us for more information
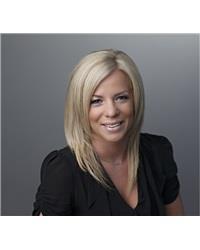
Denise Muller
Salesperson
31 Northside Road, Suite 102
Ottawa, Ontario K2H 8S1
(613) 721-5551
(613) 721-5556
www.remaxabsolute.com

