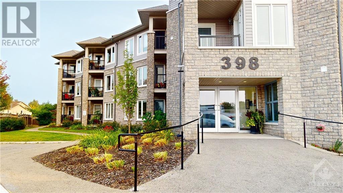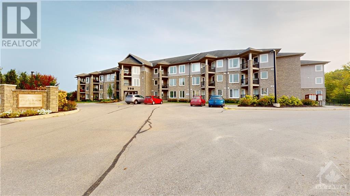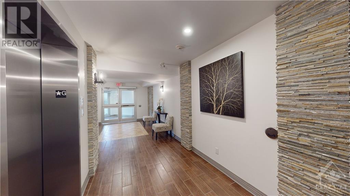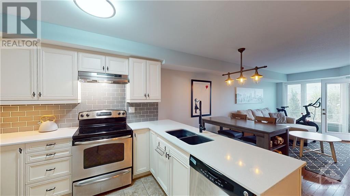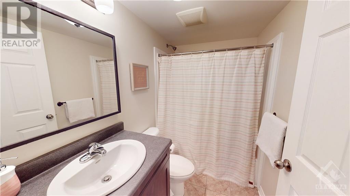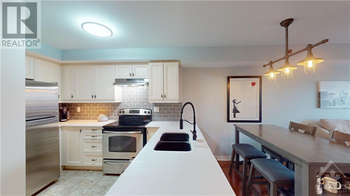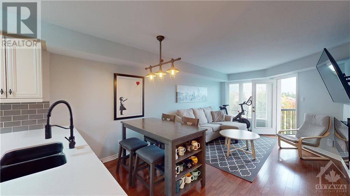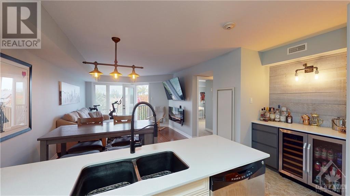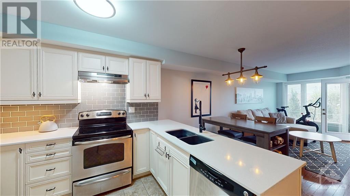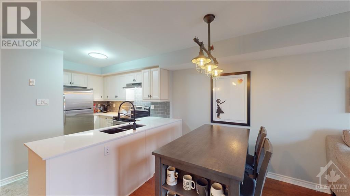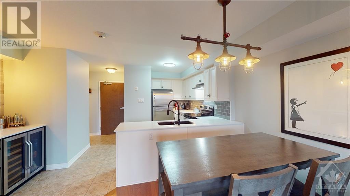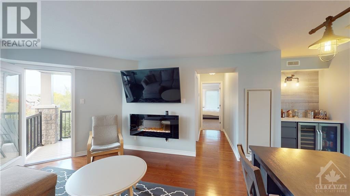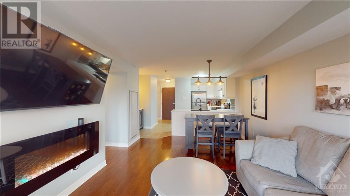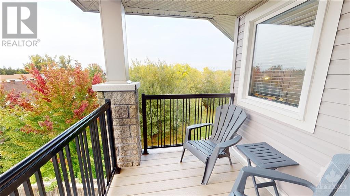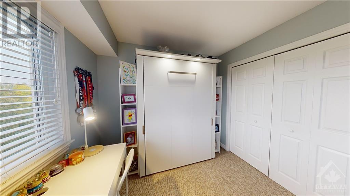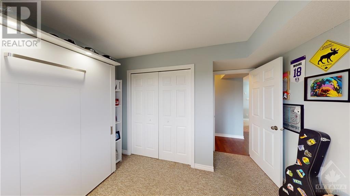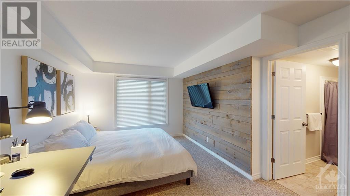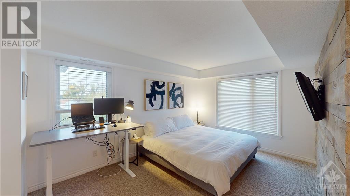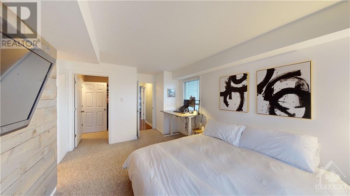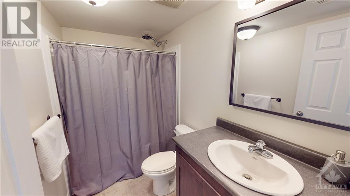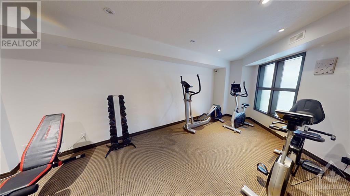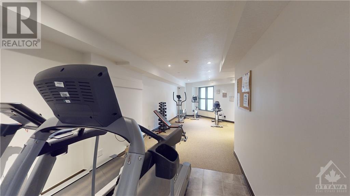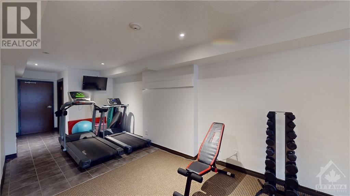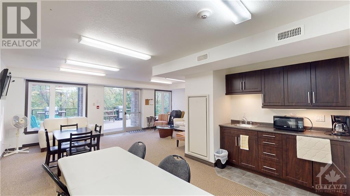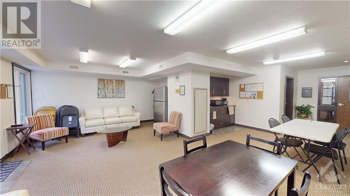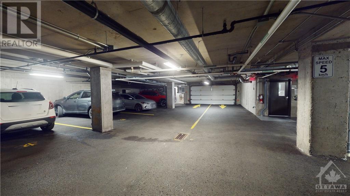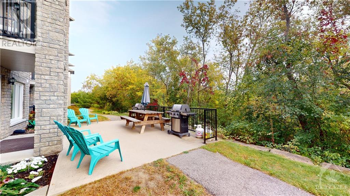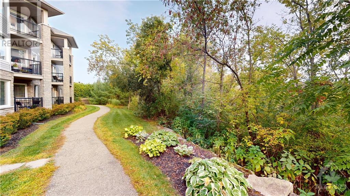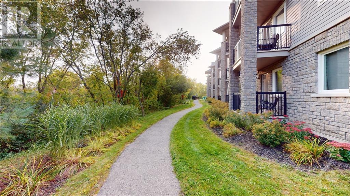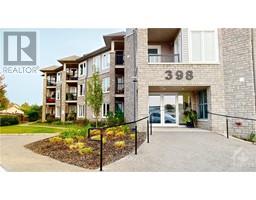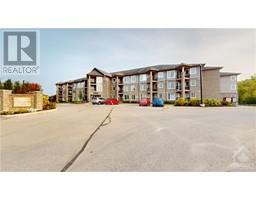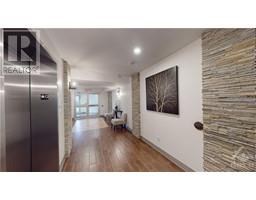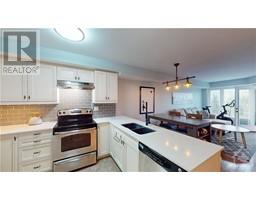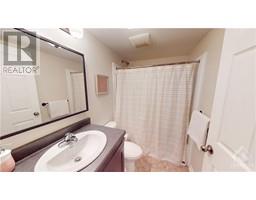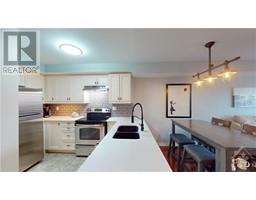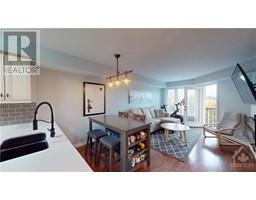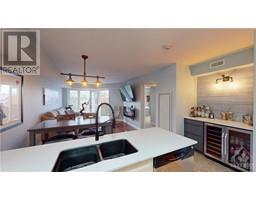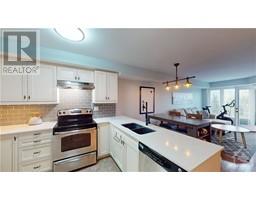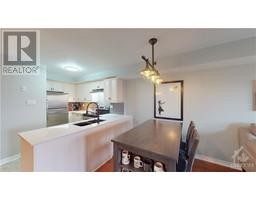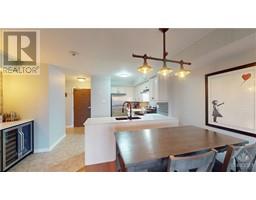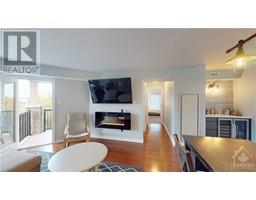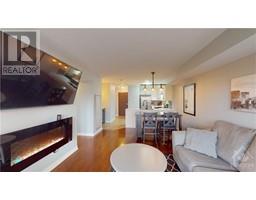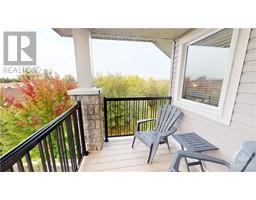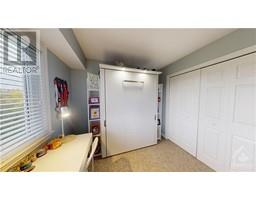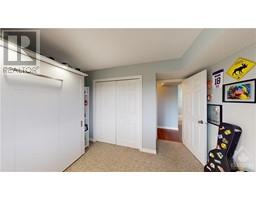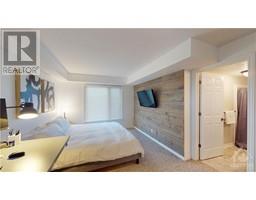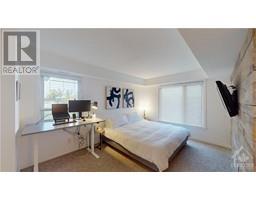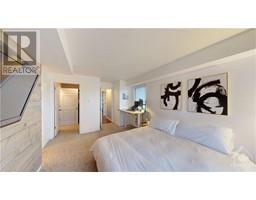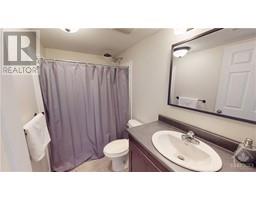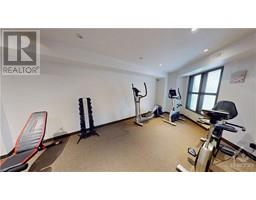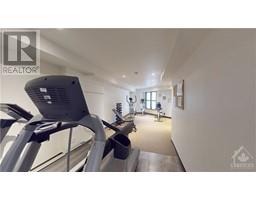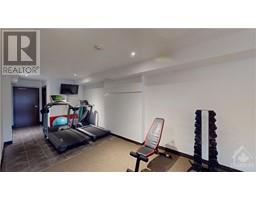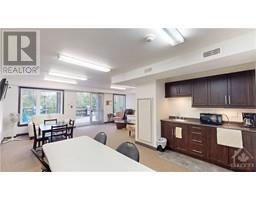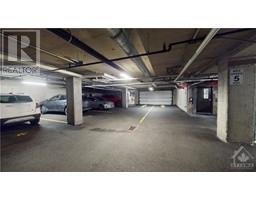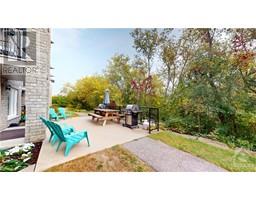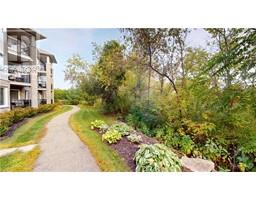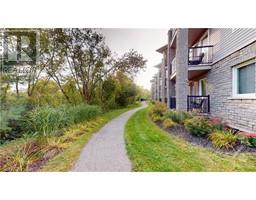398 Van Buren Street Unit#307 Kemptville, Ontario K0G 1J0
$449,000Maintenance, Waste Removal, Heat, Water, Other, See Remarks, Condominium Amenities, Recreation Facilities
$694.36 Monthly
Maintenance, Waste Removal, Heat, Water, Other, See Remarks, Condominium Amenities, Recreation Facilities
$694.36 MonthlyLuxurious 2 Bedroom, 2 Bathroom Condominium with Unique Top-Floor Privacy Welcome to Your Exclusive Oasis! Nestled atop a desirable building close to schools and shops, this exceptional unit offers unparalleled living experience. Boasting the distinction of being the only top-floor unit with this generous and well designed layout, is a rare opportunity to own the pinnacle of luxury living in a coveted end unit. This meticulously maintained condominium is a testament to the care and attention of its original owner, who has lovingly updated this unit with unique custom features and finishes. With the lowest amount of walk-by traffic in the building, enjoy a serene atmosphere and an ideal retreat from the bustle of life. The spacious Primary bedroom complete with ensuite and generous walk-in closet serves as your private getaway. A sleek feature wall adds a touch of elegance to the space. The 2nd bedroom is thoughtfully designed with a Murphy bed, making it ideal for guests or children. (id:50133)
Property Details
| MLS® Number | 1363120 |
| Property Type | Single Family |
| Neigbourhood | Kemptville |
| Amenities Near By | Golf Nearby, Shopping |
| Communication Type | Cable Internet Access, Internet Access |
| Community Features | Recreational Facilities, Adult Oriented, Pets Allowed With Restrictions |
| Features | Elevator, Balcony |
| Parking Space Total | 2 |
Building
| Bathroom Total | 2 |
| Bedrooms Above Ground | 2 |
| Bedrooms Total | 2 |
| Amenities | Storage - Locker, Laundry - In Suite, Exercise Centre |
| Appliances | Refrigerator, Dishwasher, Dryer, Hood Fan, Stove, Washer, Wine Fridge |
| Basement Development | Not Applicable |
| Basement Type | None (not Applicable) |
| Constructed Date | 2011 |
| Cooling Type | Heat Pump |
| Exterior Finish | Brick |
| Fireplace Present | Yes |
| Fireplace Total | 1 |
| Flooring Type | Hardwood, Tile, Ceramic |
| Foundation Type | Poured Concrete |
| Heating Fuel | Natural Gas |
| Heating Type | Heat Pump |
| Stories Total | 3 |
| Type | Apartment |
| Utility Water | Municipal Water |
Parking
| Underground |
Land
| Acreage | No |
| Land Amenities | Golf Nearby, Shopping |
| Sewer | Municipal Sewage System |
| Zoning Description | Residential |
Rooms
| Level | Type | Length | Width | Dimensions |
|---|---|---|---|---|
| Main Level | Kitchen | 14'11" x 10'9" | ||
| Main Level | Living Room/dining Room | 18'10" x 11'9" | ||
| Main Level | Foyer | 6'6" x 4'1" | ||
| Main Level | 3pc Bathroom | 7'11" x 5'1" | ||
| Main Level | Bedroom | 11'4" x 10'11" | ||
| Main Level | Primary Bedroom | 17'4" x 11'3" | ||
| Main Level | 3pc Ensuite Bath | 8'9" x 5'1" | ||
| Main Level | Other | 7'9" x 5'4" | ||
| Main Level | Utility Room | 7'11" x 3'4" |
Utilities
| Fully serviced | Available |
https://www.realtor.ca/real-estate/26119121/398-van-buren-street-unit307-kemptville-kemptville
Contact Us
Contact us for more information
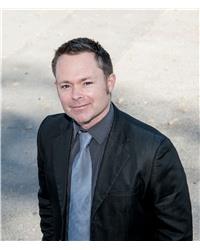
Marcus Dickie
Salesperson
28 Clothier St., P.o. Box 1816
Kemptville, ON K0G 1J0
(613) 258-1883
(613) 258-9164

