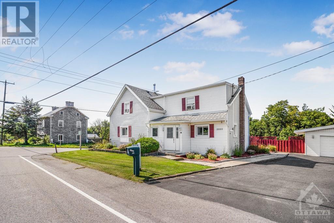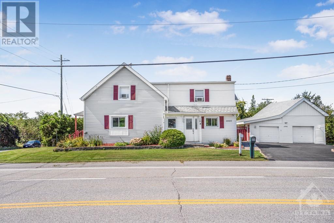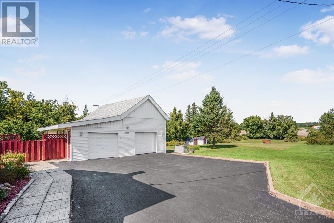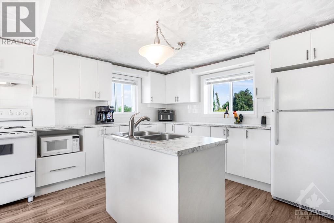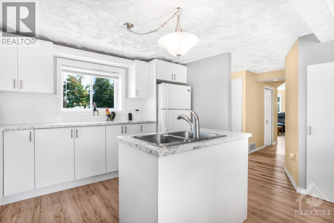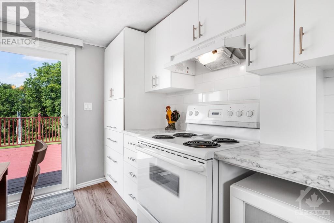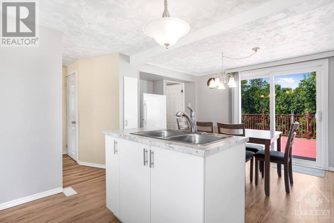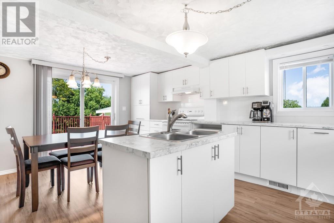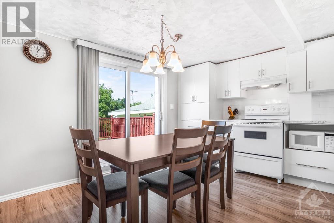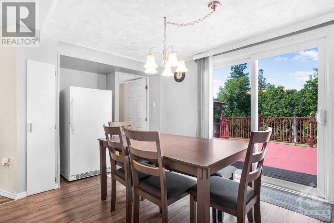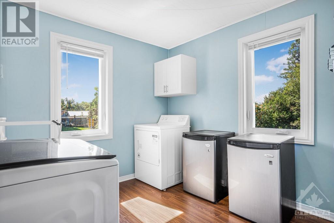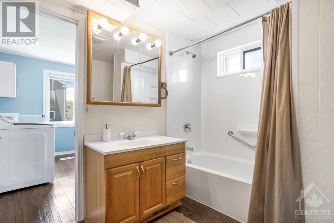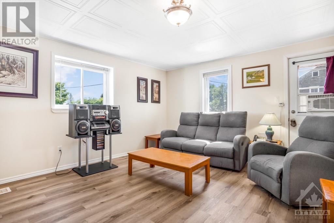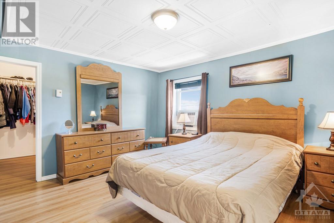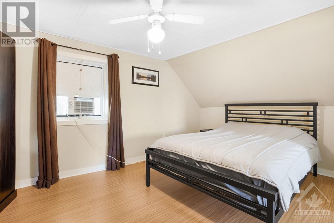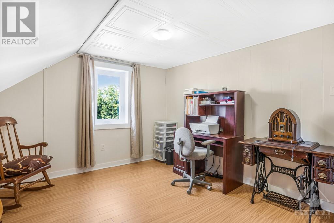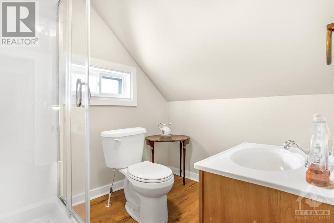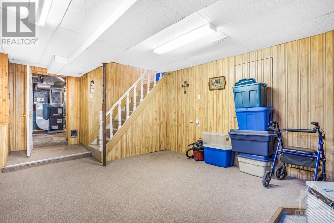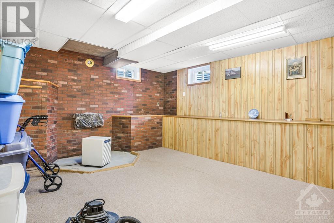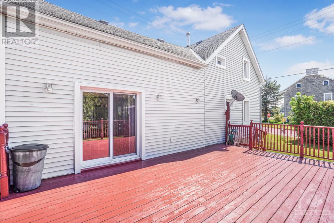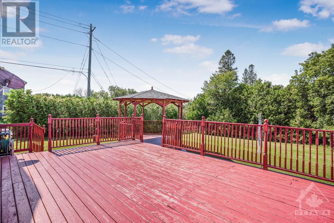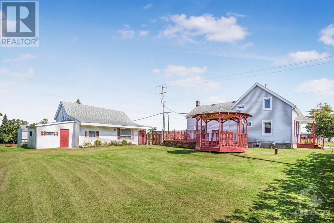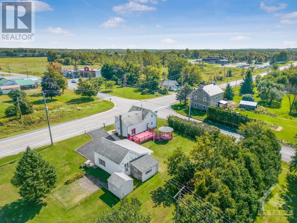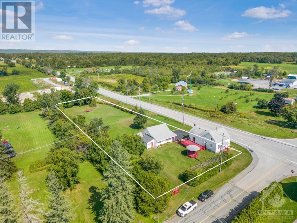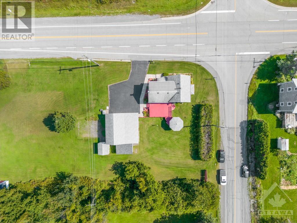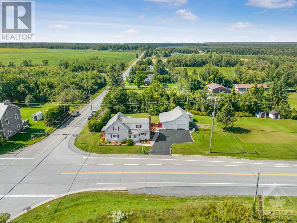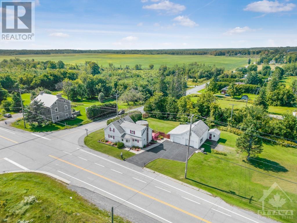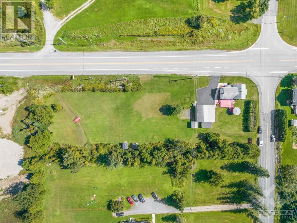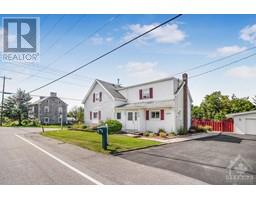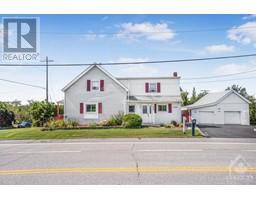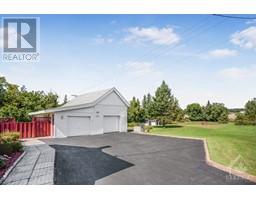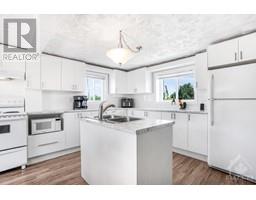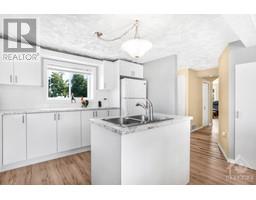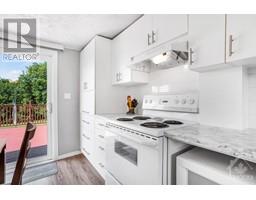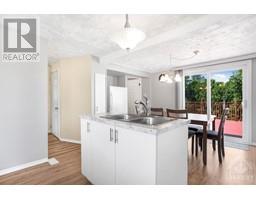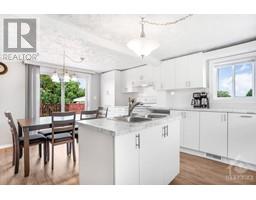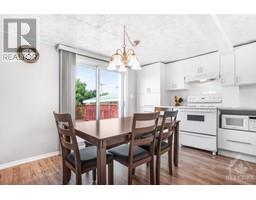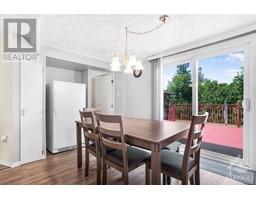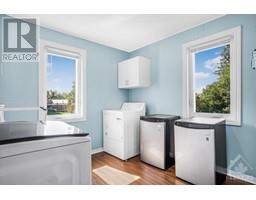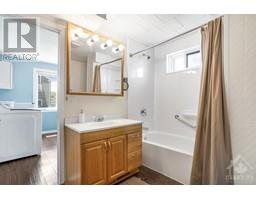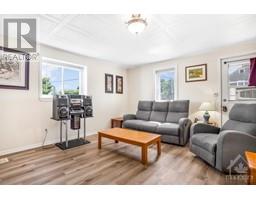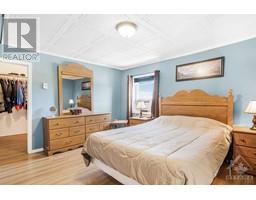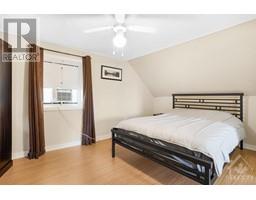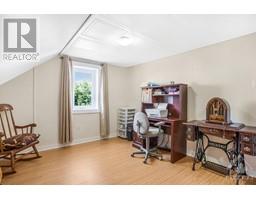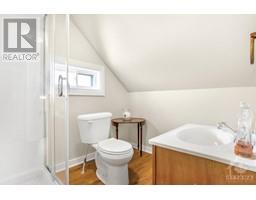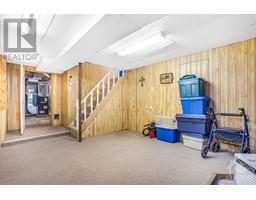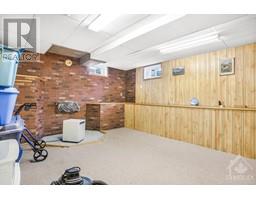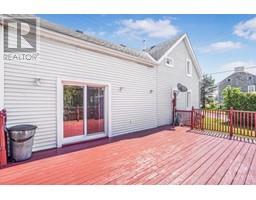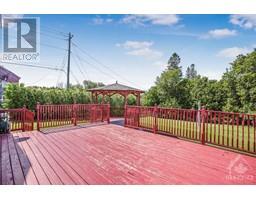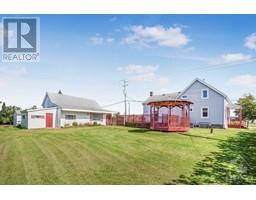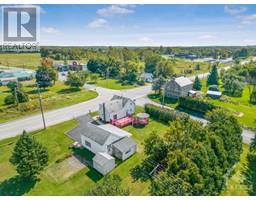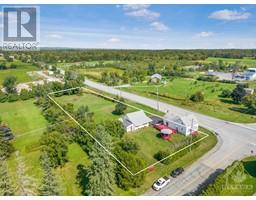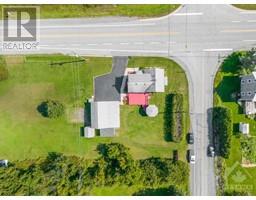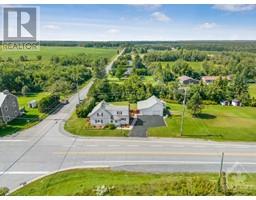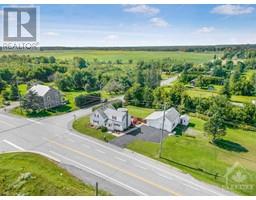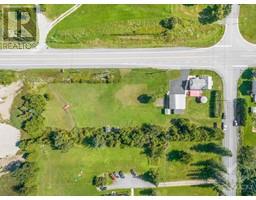3990 Hwy 34 Road Vankleek Hill, Ontario K0B 1R0
$379,000
Located on a 1.23 acre lot, this cozy home features a very bright kitchen and dining area with lots of cabinet space. During summer, the large deck can merge indoor and outdoor to become one spacious living area. The main level also provides a relaxing living room, a full bathroom and a separate laundry room. The second level offers a master bedroom with a large walk-in closet and a second bedroom with extra space for an office or a baby nursery. It also features a second full bathroom and a storage area. The basement area has a great family room and mechanical area. Outside, the 30' x 30' garage offers all the storage you need for your tools and toys. All offers to be 24hr irrevocable. MORE PHOTOS TO COME! Upgrades: Septic System (2002), Drilled Well (2003), Natural Gas Furnace (2017), Hot Water Tank (2019), Water Pressure Tank (2022), Replacement of Bath and Shower (2022), Windows (2018), Kitchen (2023), Garage South Side Roof (2023) (id:50133)
Property Details
| MLS® Number | 1367636 |
| Property Type | Single Family |
| Neigbourhood | Vankleek Hill |
| Amenities Near By | Recreation Nearby, Shopping |
| Features | Gazebo, Automatic Garage Door Opener |
| Parking Space Total | 5 |
| Road Type | Paved Road |
| Storage Type | Storage Shed |
| Structure | Deck |
Building
| Bathroom Total | 2 |
| Bedrooms Above Ground | 2 |
| Bedrooms Total | 2 |
| Appliances | Dryer, Hood Fan, Stove, Blinds |
| Basement Development | Partially Finished |
| Basement Type | Full (partially Finished) |
| Constructed Date | 1909 |
| Construction Style Attachment | Detached |
| Cooling Type | Window Air Conditioner |
| Exterior Finish | Vinyl |
| Fixture | Drapes/window Coverings |
| Flooring Type | Wall-to-wall Carpet, Laminate |
| Foundation Type | Poured Concrete, Stone |
| Heating Fuel | Electric, Natural Gas |
| Heating Type | Forced Air, Other |
| Type | House |
| Utility Water | Drilled Well |
Parking
| Detached Garage |
Land
| Access Type | Highway Access |
| Acreage | No |
| Land Amenities | Recreation Nearby, Shopping |
| Sewer | Septic System |
| Size Depth | 130 Ft ,4 In |
| Size Frontage | 412 Ft ,2 In |
| Size Irregular | 412.16 Ft X 130.35 Ft (irregular Lot) |
| Size Total Text | 412.16 Ft X 130.35 Ft (irregular Lot) |
| Zoning Description | Residential |
Rooms
| Level | Type | Length | Width | Dimensions |
|---|---|---|---|---|
| Second Level | Primary Bedroom | 13'7" x 11'11" | ||
| Second Level | Other | 5'9" x 11'11" | ||
| Second Level | Bedroom | 14'9" x 10'6" | ||
| Second Level | Office | 12'1" x 10'8" | ||
| Second Level | 3pc Bathroom | 6'4" x 8'0" | ||
| Basement | Family Room | 13'9" x 18'3" | ||
| Basement | Utility Room | 14'0" x 12'0" | ||
| Main Level | Living Room | 14'6" x 13'2" | ||
| Main Level | Kitchen | 16'11" x 11'10" | ||
| Main Level | Foyer | 5'7" x 4'10" | ||
| Main Level | Laundry Room | 9'11" x 9'5" | ||
| Main Level | 3pc Bathroom | 9'2" x 8'5" |
https://www.realtor.ca/real-estate/26236067/3990-hwy-34-road-vankleek-hill-vankleek-hill
Contact Us
Contact us for more information

Stephane Maisonneuve
Salesperson
1 Main Street, Unit 110
Hawkesbury, Ontario K6A 1A1
(613) 632-5203
(613) 446-7100

