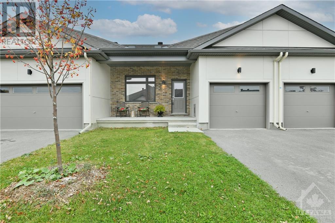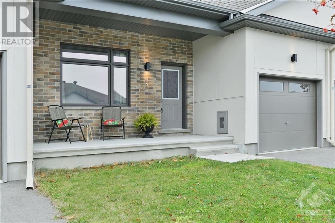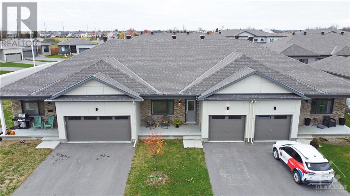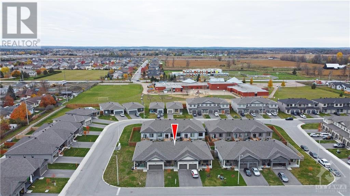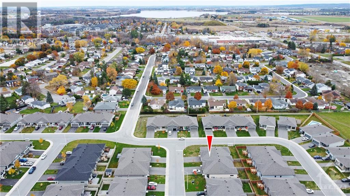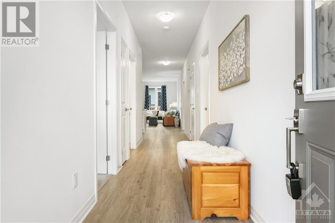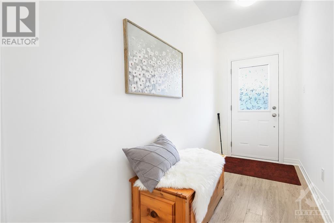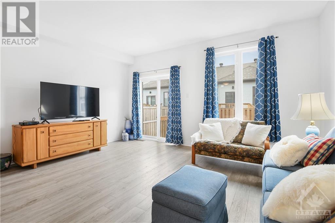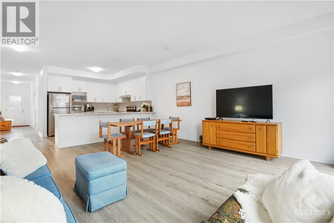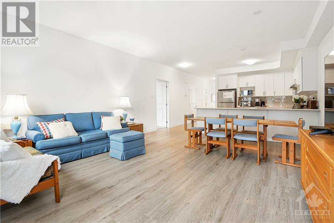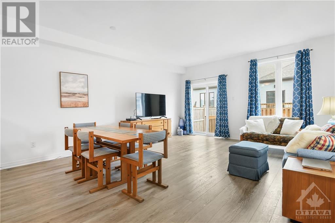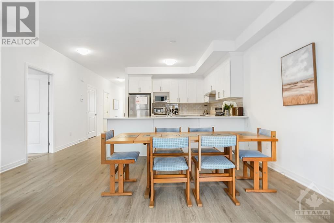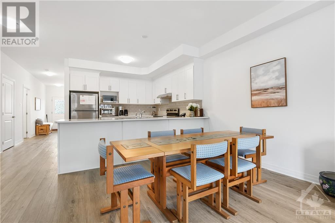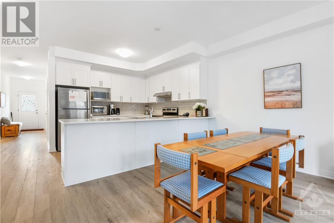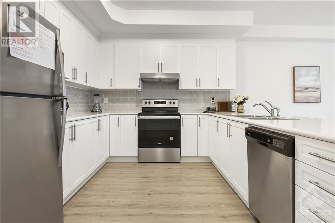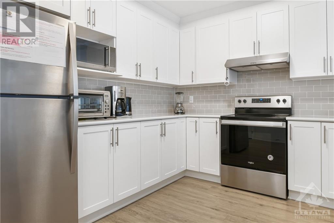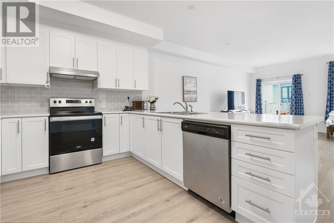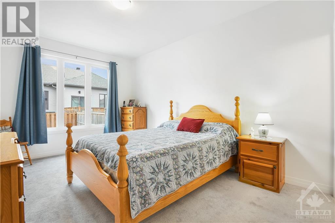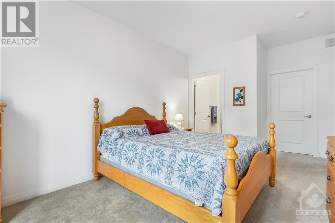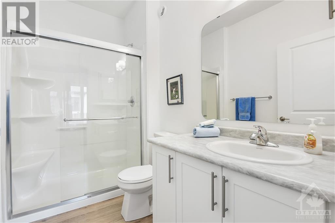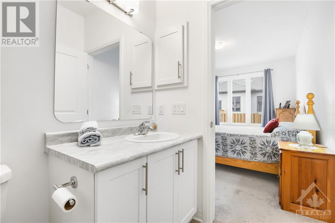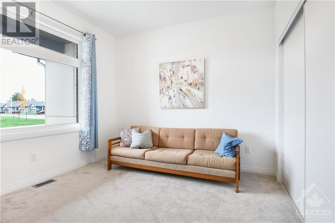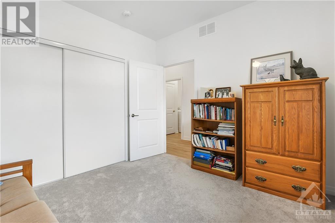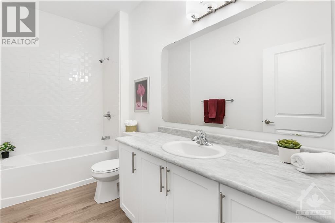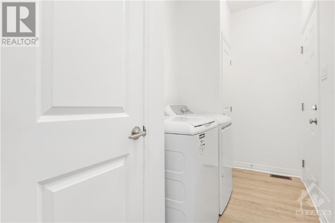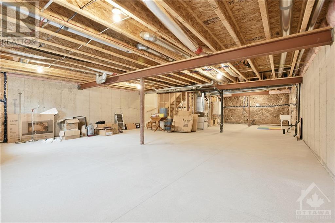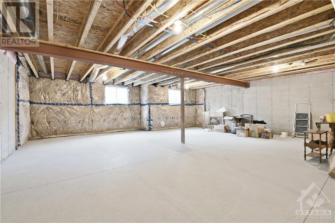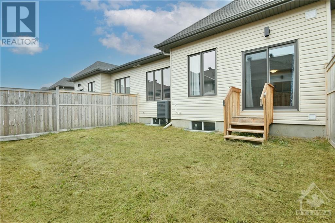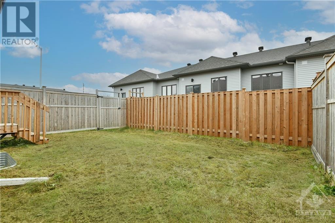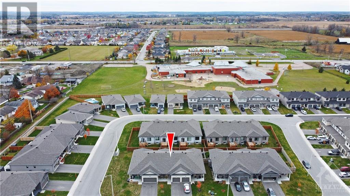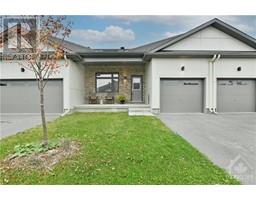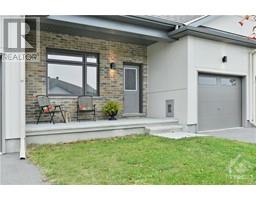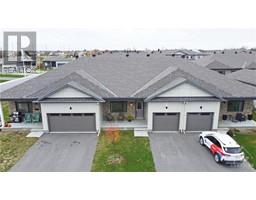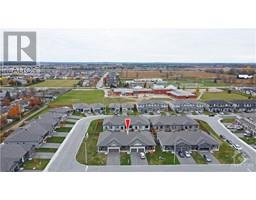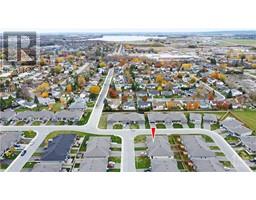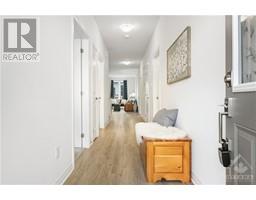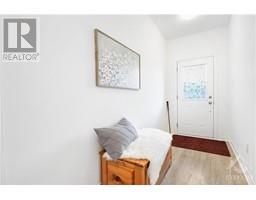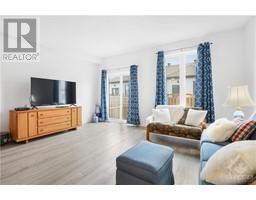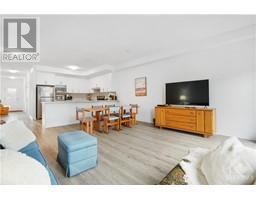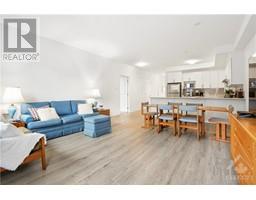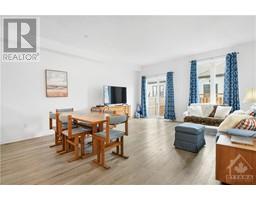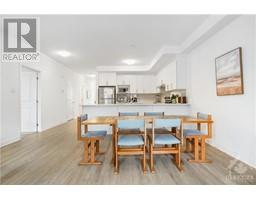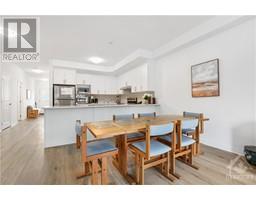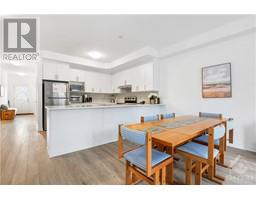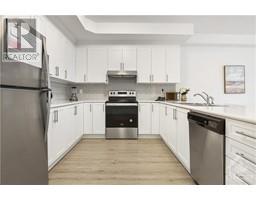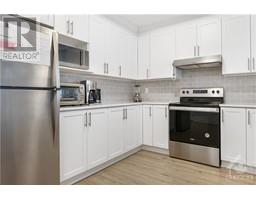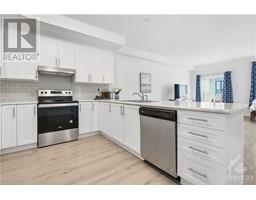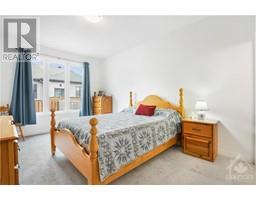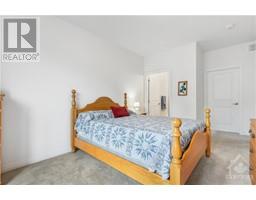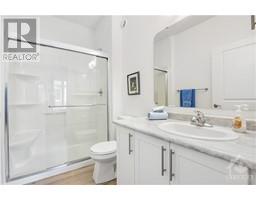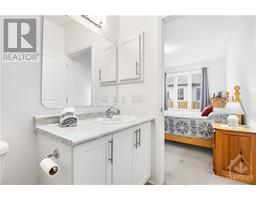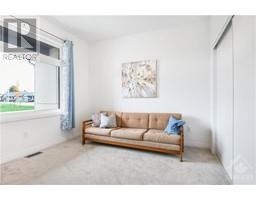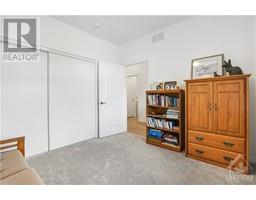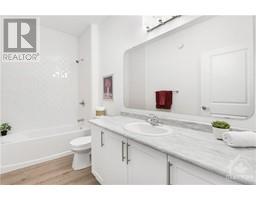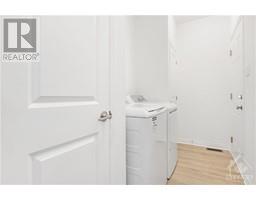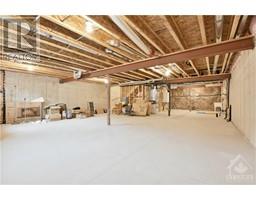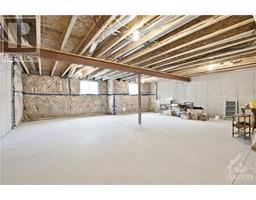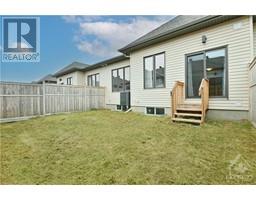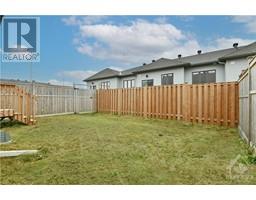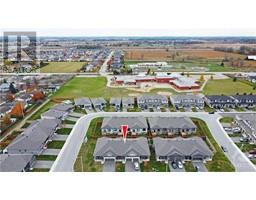4 Conway Tearle Street Arnprior, Ontario K7S 3V4
$540,000
Discover this charming 2-bedroom bungalow row unit, a hidden gem in one of Arnprior's newer neighbourhoods! Built around 2022, in Callahan Estates, this contemporary beauty boasts an unfinished basement awaiting your personal touch. The fenced backyard ensures privacy and security while providing a tranquil outdoor space. Inside, you'll find spacious open concept living areas that invite natural light, creating a warm and inviting atmosphere. The sparkling white kitchen adds a touch of modern elegance to the home. Primary suite includes a 3-piece bath and a generous walk-in closet. Second bedroom is close to the spacious main bath. Main floor laundry and inside entry from garage to home. Roomy covered front porch. Don't miss the opportunity to make this well-maintained property your own and transform the unfinished basement into the space of your dreams. 24-hr irrevocable on all offers. (id:50133)
Property Details
| MLS® Number | 1366808 |
| Property Type | Single Family |
| Neigbourhood | Callahan Estates |
| Amenities Near By | Recreation Nearby, Shopping |
| Parking Space Total | 2 |
Building
| Bathroom Total | 2 |
| Bedrooms Above Ground | 2 |
| Bedrooms Total | 2 |
| Appliances | Refrigerator, Dishwasher, Dryer, Hood Fan, Stove, Washer |
| Architectural Style | Bungalow |
| Basement Development | Unfinished |
| Basement Type | Full (unfinished) |
| Constructed Date | 2022 |
| Cooling Type | Central Air Conditioning |
| Exterior Finish | Brick, Siding |
| Flooring Type | Wall-to-wall Carpet, Laminate, Ceramic |
| Foundation Type | Poured Concrete |
| Heating Fuel | Natural Gas |
| Heating Type | Forced Air |
| Stories Total | 1 |
| Type | Row / Townhouse |
| Utility Water | Municipal Water |
Parking
| Attached Garage |
Land
| Acreage | No |
| Fence Type | Fenced Yard |
| Land Amenities | Recreation Nearby, Shopping |
| Sewer | Municipal Sewage System |
| Size Depth | 94 Ft ,1 In |
| Size Frontage | 28 Ft |
| Size Irregular | 27.99 Ft X 94.07 Ft |
| Size Total Text | 27.99 Ft X 94.07 Ft |
| Zoning Description | Residential |
Rooms
| Level | Type | Length | Width | Dimensions |
|---|---|---|---|---|
| Main Level | Living Room | 15'11" x 10'6" | ||
| Main Level | Dining Room | 15'11" x 8'5" | ||
| Main Level | Kitchen | 15'11" x 10'3" | ||
| Main Level | Primary Bedroom | 18'9" x 10'10" | ||
| Main Level | Bedroom | 10'7" x 10'10" | ||
| Main Level | 4pc Ensuite Bath | 9'1" x 5'5" | ||
| Main Level | 4pc Bathroom | 10'9" x 5'5" | ||
| Main Level | Foyer | 10'9" x 4'10" |
https://www.realtor.ca/real-estate/26239121/4-conway-tearle-street-arnprior-callahan-estates
Contact Us
Contact us for more information

Paul Lavictoire
Salesperson
www.paulspropertiesrealestate.com
www.facebook.com/paulspropertiesrealestate
44 Elgin Street West
Arnprior, ON K7S 1N5
(613) 622-2528
(613) 829-3223
www.kwintegrity.ca

