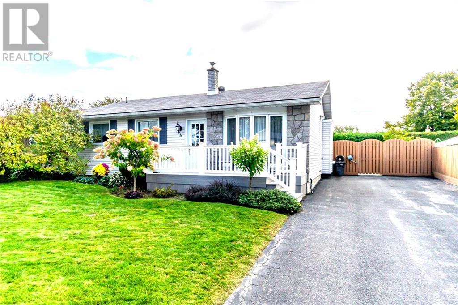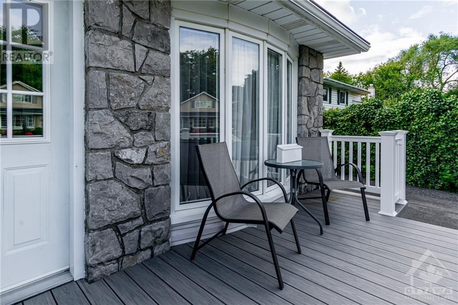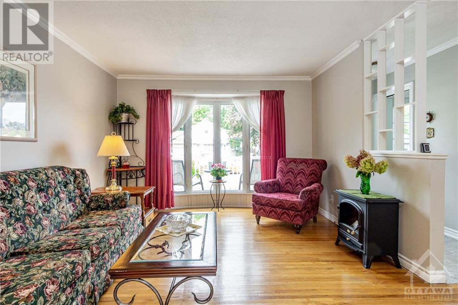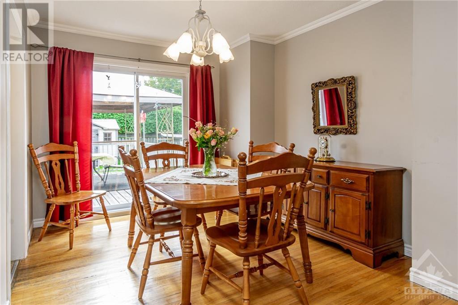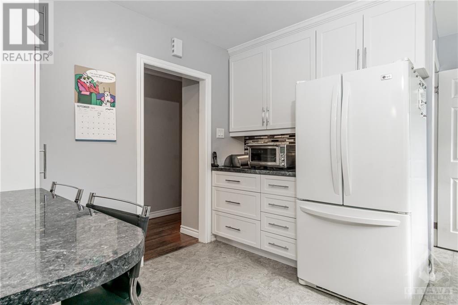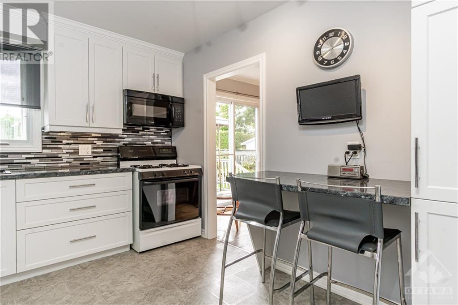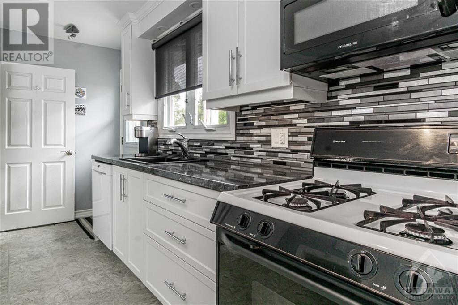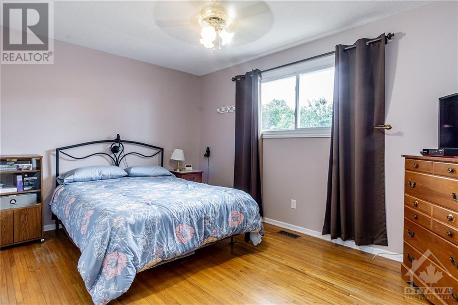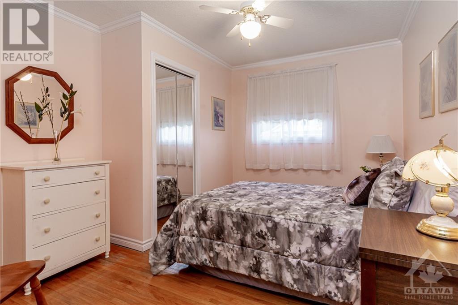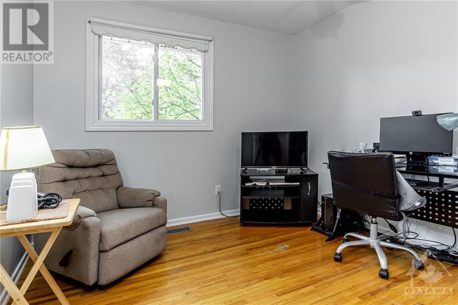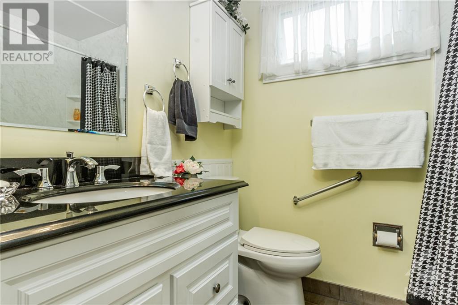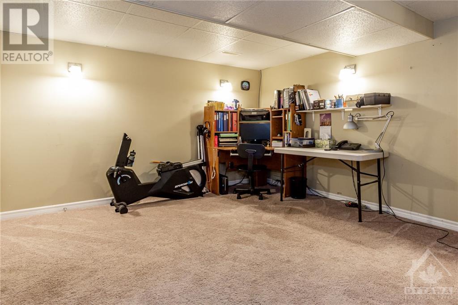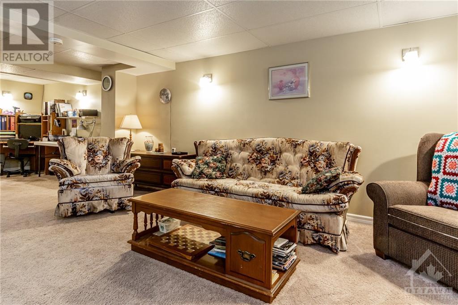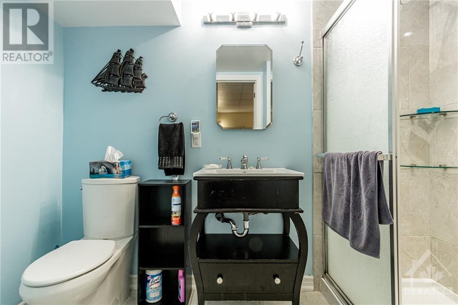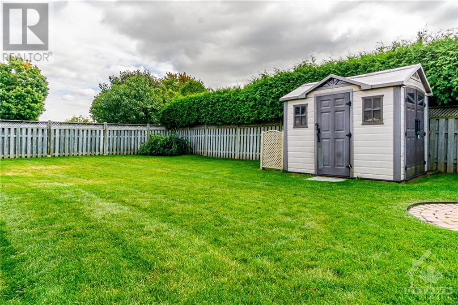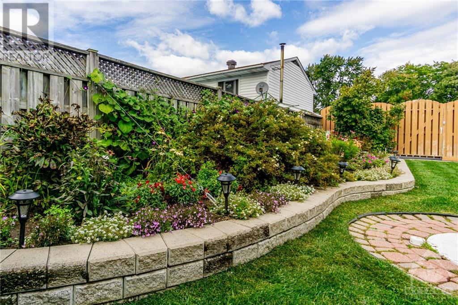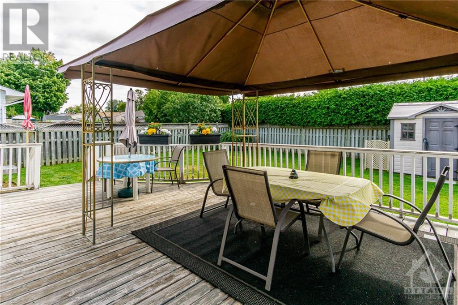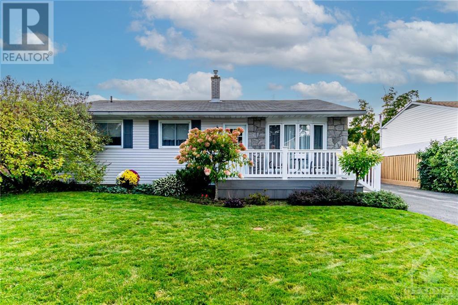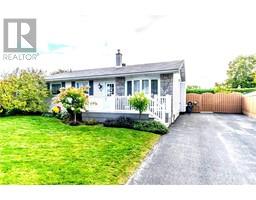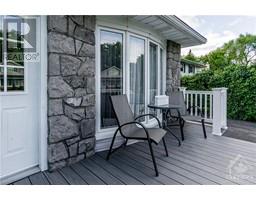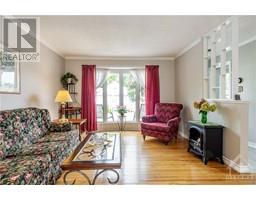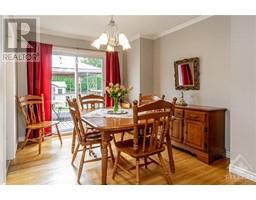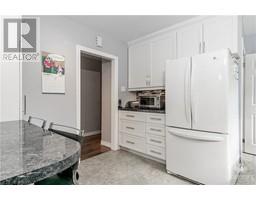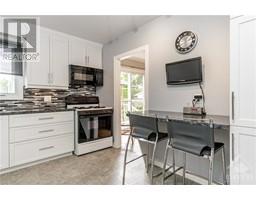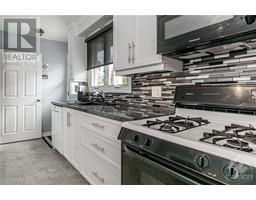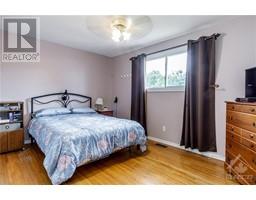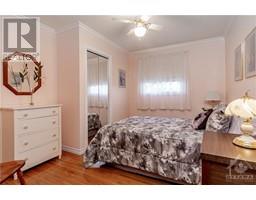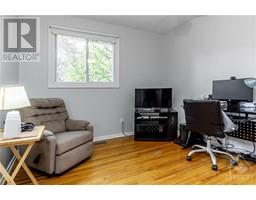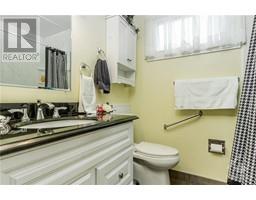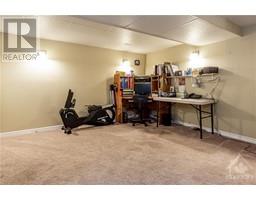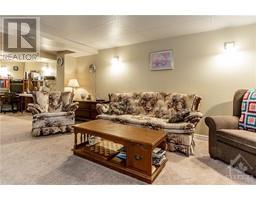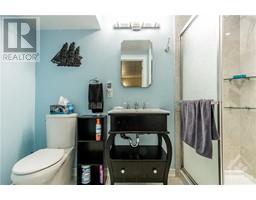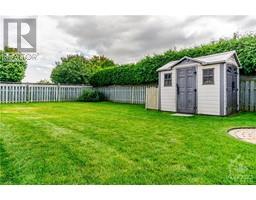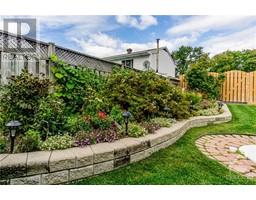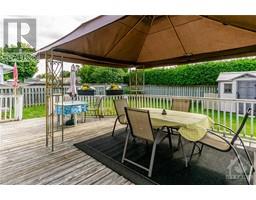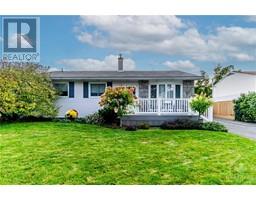4 Courtney Road Ottawa, Ontario K2L 1L8
$619,900
A NICE BUNGALOW This property exudes a distinct pride of ownership, evident in the meticulous care taken by original owners over the years. Quality renovations have been thoughtfully integrated, showcasing a commitment to modernity & functionality. Hardwood floors grace the interior LR, DR & beds. The kitchen stands out with its well-designed features, including pot drawers, loads of cupboards & a two-seater counter. With 3 bedrooms, this home caters to both comfort & practicality. The allure extends to the recreational aspect, boasting a generously sized rec room, 3 pc bathroom & an additional den, offering versatility for various lifestyle needs. Outside, the fenced lot is not only spacious but also beckons the possibility of a pool, enhancing the property's potential for both relaxation & entertainment. Double wide laneway. In essence, the practicality of a well-designed layout, making it a compelling choice for those seeking a home that blends character with contemporary living. (id:50133)
Property Details
| MLS® Number | 1369833 |
| Property Type | Single Family |
| Neigbourhood | Glen Cairn, Kanata |
| Amenities Near By | Public Transit, Shopping |
| Features | Flat Site |
| Parking Space Total | 6 |
| Storage Type | Storage Shed |
| Structure | Deck |
Building
| Bathroom Total | 2 |
| Bedrooms Above Ground | 3 |
| Bedrooms Total | 3 |
| Appliances | Refrigerator, Dishwasher, Dryer, Freezer, Microwave Range Hood Combo, Stove, Washer |
| Architectural Style | Bungalow |
| Basement Development | Finished |
| Basement Type | Full (finished) |
| Constructed Date | 1969 |
| Construction Style Attachment | Detached |
| Cooling Type | Central Air Conditioning |
| Exterior Finish | Stone, Vinyl |
| Fixture | Ceiling Fans |
| Flooring Type | Wall-to-wall Carpet, Hardwood, Ceramic |
| Foundation Type | Poured Concrete |
| Half Bath Total | 1 |
| Heating Fuel | Natural Gas |
| Heating Type | Forced Air |
| Stories Total | 1 |
| Type | House |
| Utility Water | Municipal Water |
Parking
| Surfaced |
Land
| Acreage | No |
| Fence Type | Fenced Yard |
| Land Amenities | Public Transit, Shopping |
| Sewer | Municipal Sewage System |
| Size Depth | 100 Ft |
| Size Frontage | 60 Ft |
| Size Irregular | 60 Ft X 100 Ft |
| Size Total Text | 60 Ft X 100 Ft |
| Zoning Description | Res |
Rooms
| Level | Type | Length | Width | Dimensions |
|---|---|---|---|---|
| Fourth Level | Utility Room | Measurements not available | ||
| Basement | Recreation Room | 18'6" x 15'10" | ||
| Basement | Den | 11'5" x 9'3" | ||
| Basement | 3pc Bathroom | 10'7" x 5'2" | ||
| Basement | Hobby Room | 13'9" x 11'4" | ||
| Basement | Laundry Room | 15'3" x 5'8" | ||
| Basement | Workshop | Measurements not available | ||
| Lower Level | Dining Room | 11'8" x 9'2" | ||
| Main Level | Foyer | 8'0" x 3'4" | ||
| Main Level | Living Room | 17'11" x 11'9" | ||
| Main Level | Kitchen | 11'2" x 9'10" | ||
| Main Level | Primary Bedroom | 14'4" x 9'11" | ||
| Main Level | Bedroom | 12'8" x 10'6" | ||
| Main Level | Bedroom | 10'10" x 9'7" | ||
| Main Level | 4pc Bathroom | Measurements not available |
https://www.realtor.ca/real-estate/26298336/4-courtney-road-ottawa-glen-cairn-kanata
Contact Us
Contact us for more information

Kim Zidy (Zidichouski)
Salesperson
www.kimzidy.com
1749 Woodward Drive
Ottawa, Ontario K2C 0P9
(613) 728-2664
(613) 728-0548

