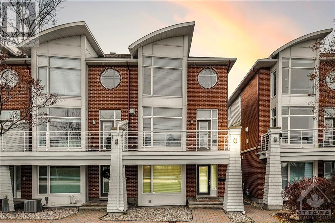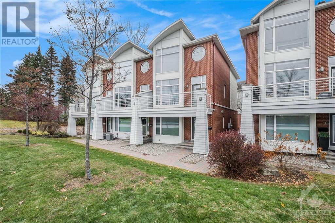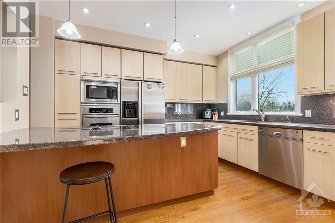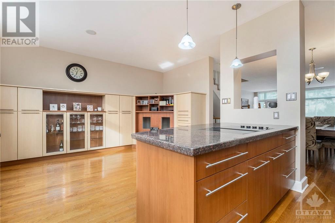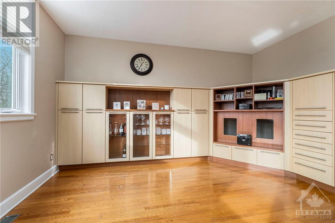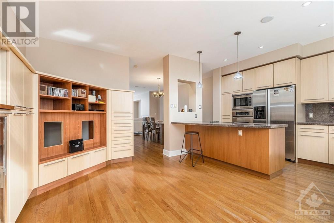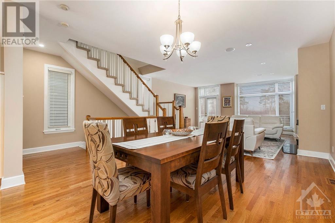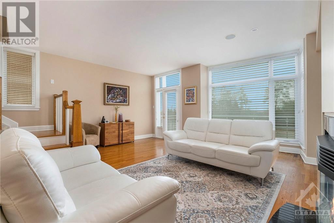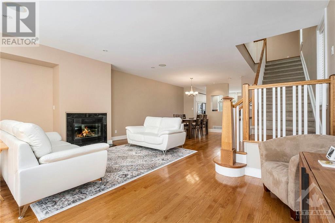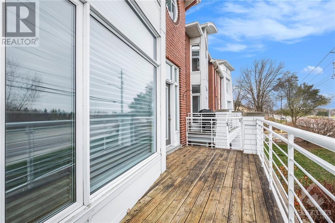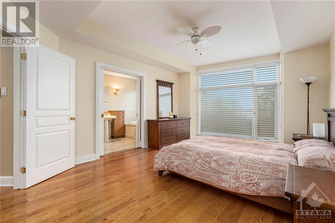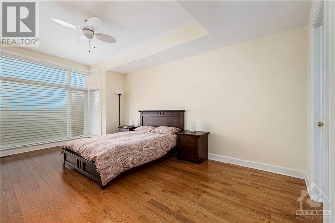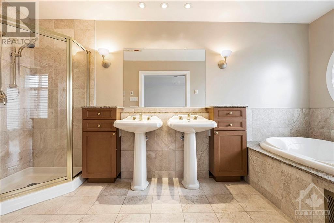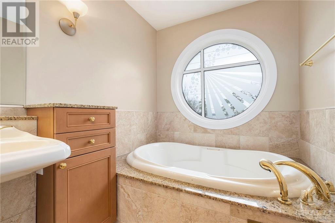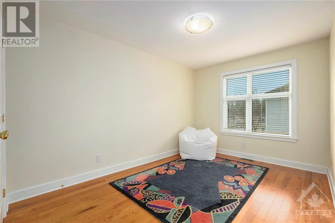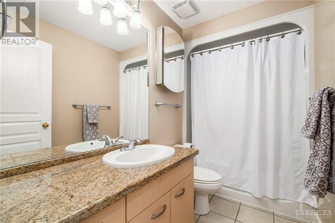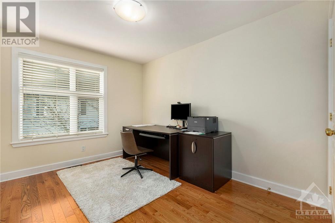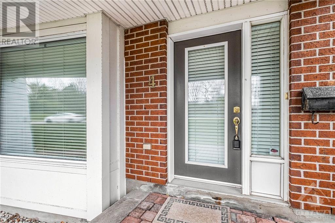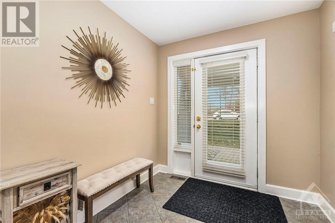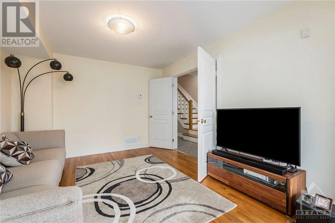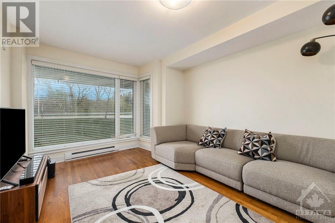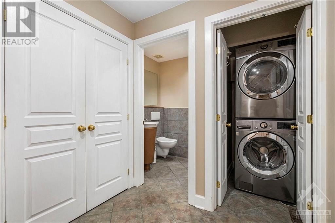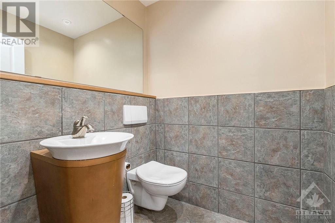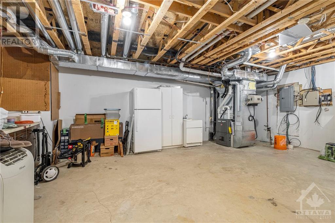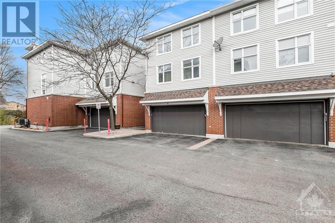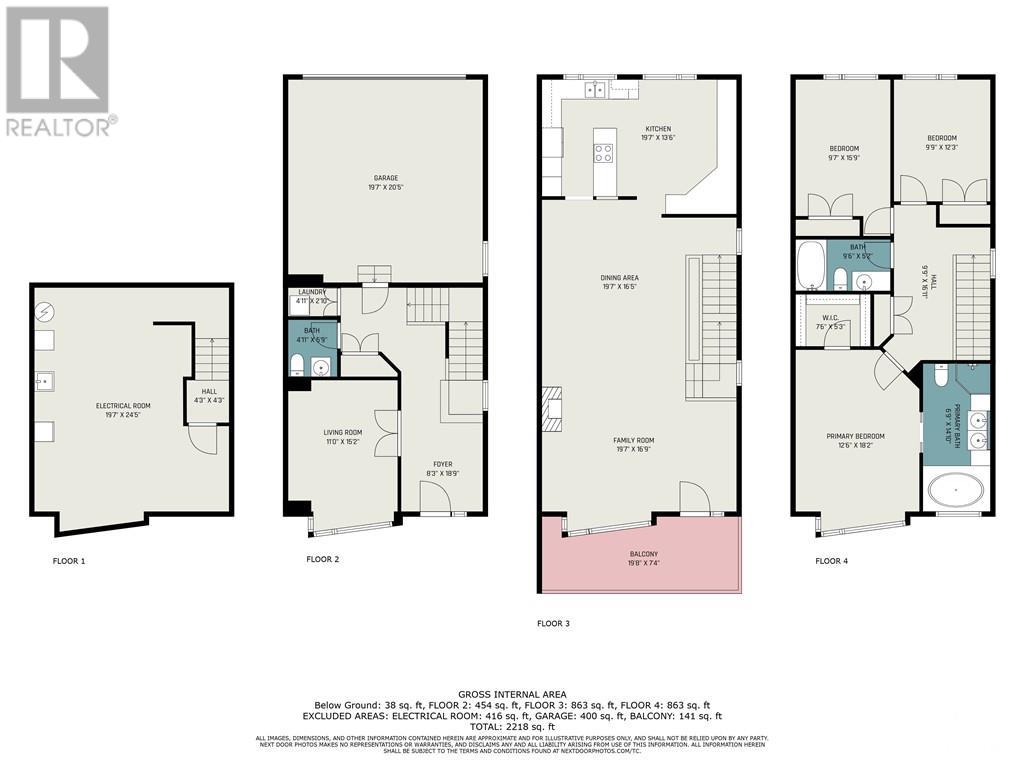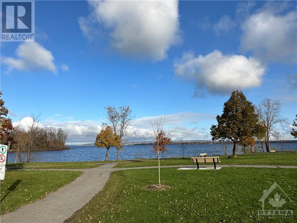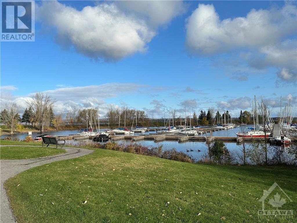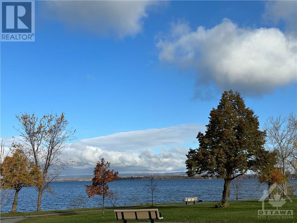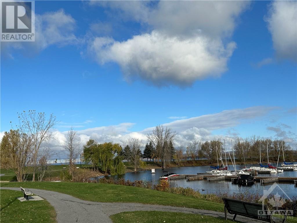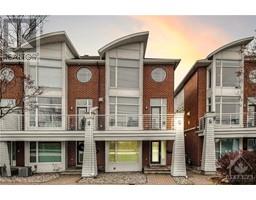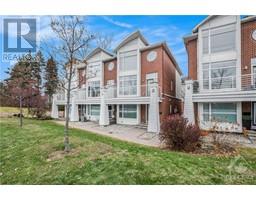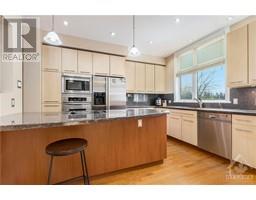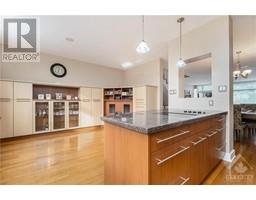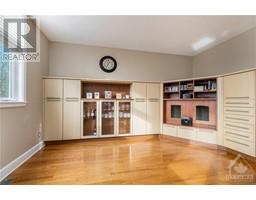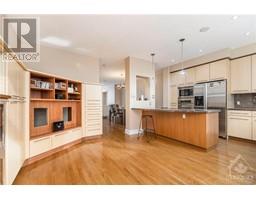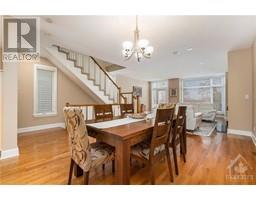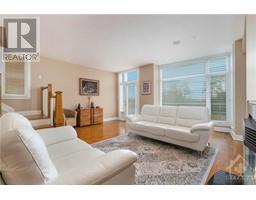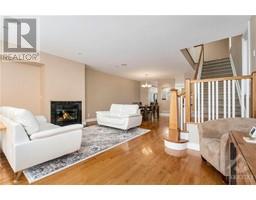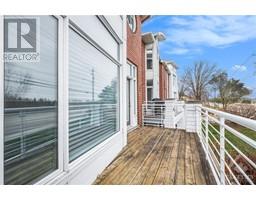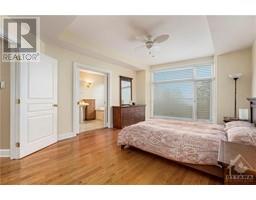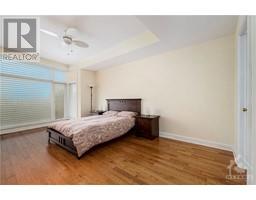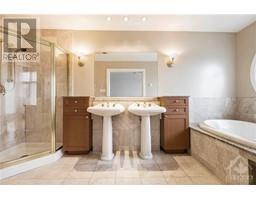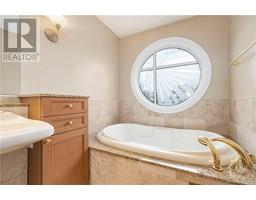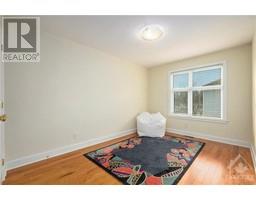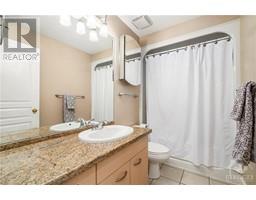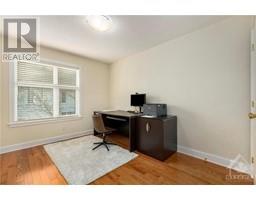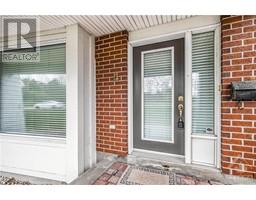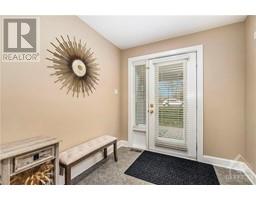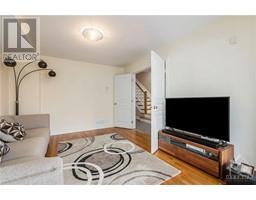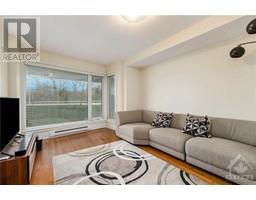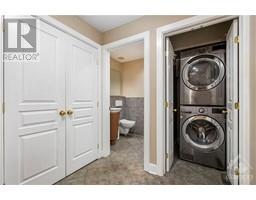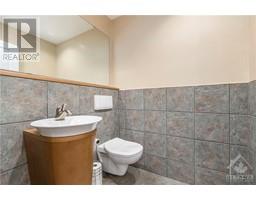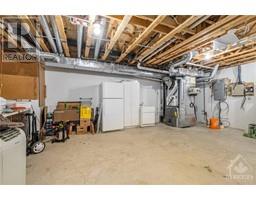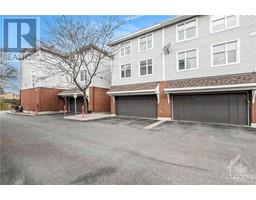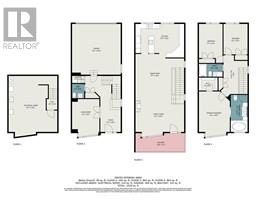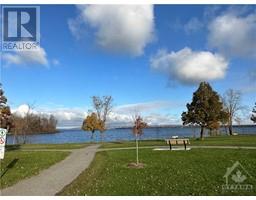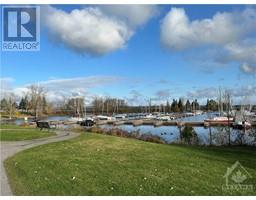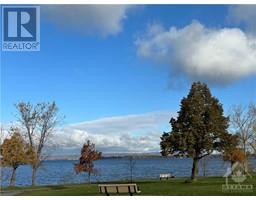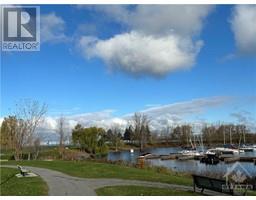4 Nautica Private Ottawa, Ontario K2H 1E5
$799,900Maintenance, Common Area Maintenance, Property Management, Insurance, Other, See Remarks, Reserve Fund Contributions, Parcel of Tied Land
$1,980 Yearly
Maintenance, Common Area Maintenance, Property Management, Insurance, Other, See Remarks, Reserve Fund Contributions, Parcel of Tied Land
$1,980 Yearly4 Nautica Private is a spacious and well-lit property situated opposite the Nepean Sailing Club, Andrew Haydon Park, and the Ottawa River. Hobin designed, the layout is versatile providing three large bedrooms and a ground level flex space that can be used as an office, recreation room or fourth bedroom. The kitchen is filled with natural light and features a granite peninsula with a breakfast bar and stainless steel appliances. It overlooks a sitting area and eating area with custom built-ins. The living and dining areas have 9-foot ceilings, a cozy gas fireplace, and ample space for a piano. From here, you can step out to an oversized balcony that is perfect for BBQing and outdoor entertaining. The balcony offers stunning views of the Ottawa River. The luxurious primary suite also has fantastic views and features a 5-piece ensuite bathroom and a walk-in closet. Annual association fee of $1980 includes grass cutting, snow removal, insurance, and a roadway reserve fund. (id:50133)
Property Details
| MLS® Number | 1369794 |
| Property Type | Single Family |
| Neigbourhood | Crystal Beach |
| Amenities Near By | Public Transit, Shopping, Water Nearby |
| Features | Park Setting, Balcony |
| Parking Space Total | 2 |
| Structure | Clubhouse |
| View Type | River View |
Building
| Bathroom Total | 3 |
| Bedrooms Above Ground | 3 |
| Bedrooms Total | 3 |
| Appliances | Refrigerator, Dishwasher, Dryer, Stove, Washer |
| Basement Development | Unfinished |
| Basement Type | Full (unfinished) |
| Constructed Date | 2002 |
| Cooling Type | Central Air Conditioning |
| Exterior Finish | Brick, Siding |
| Flooring Type | Hardwood, Tile, Ceramic |
| Foundation Type | Poured Concrete |
| Half Bath Total | 1 |
| Heating Fuel | Natural Gas |
| Heating Type | Forced Air |
| Stories Total | 3 |
| Type | Row / Townhouse |
| Utility Water | Municipal Water |
Parking
| Attached Garage |
Land
| Acreage | No |
| Land Amenities | Public Transit, Shopping, Water Nearby |
| Landscape Features | Landscaped |
| Sewer | Municipal Sewage System |
| Size Frontage | 22 Ft ,2 In |
| Size Irregular | 22.15 Ft X 0 Ft (irregular Lot) |
| Size Total Text | 22.15 Ft X 0 Ft (irregular Lot) |
| Zoning Description | Residential |
Rooms
| Level | Type | Length | Width | Dimensions |
|---|---|---|---|---|
| Second Level | Kitchen | 12'9" x 9'1" | ||
| Second Level | Dining Room | 14'11" x 12'3" | ||
| Second Level | Living Room | 14'8" x 9'0" | ||
| Second Level | Family Room | 14'8" x 9'0" | ||
| Third Level | Primary Bedroom | 19'0" x 12'2" | ||
| Third Level | 5pc Ensuite Bath | Measurements not available | ||
| Third Level | Bedroom | 11'1" x 9'4" | ||
| Third Level | Full Bathroom | Measurements not available | ||
| Third Level | Bedroom | 14'9" x 9'1" | ||
| Lower Level | Storage | Measurements not available | ||
| Main Level | Recreation Room | 14'9" x 11'0" | ||
| Main Level | 2pc Bathroom | Measurements not available | ||
| Main Level | Mud Room | Measurements not available | ||
| Main Level | Laundry Room | Measurements not available |
https://www.realtor.ca/real-estate/26301992/4-nautica-private-ottawa-crystal-beach
Contact Us
Contact us for more information

Liam Kealey
Broker
www.kealeygroup.com
610 Bronson Avenue
Ottawa, ON K1S 4E6
(613) 236-5959
(613) 236-1515
www.hallmarkottawa.com

Brendan Kealey
Broker
www.kealeygroup.com
610 Bronson Avenue
Ottawa, ON K1S 4E6
(613) 236-5959
(613) 236-1515
www.hallmarkottawa.com

Korey Kealey
Broker
610 Bronson Avenue
Ottawa, ON K1S 4E6
(613) 236-5959
(613) 236-1515
www.hallmarkottawa.com

