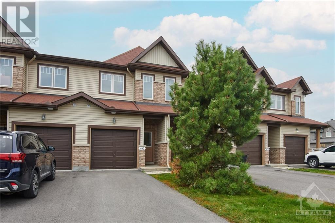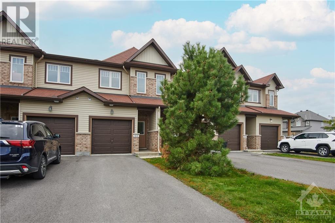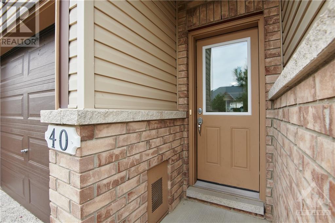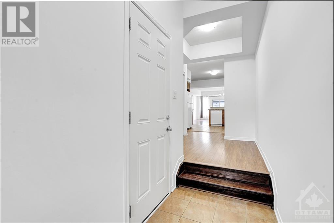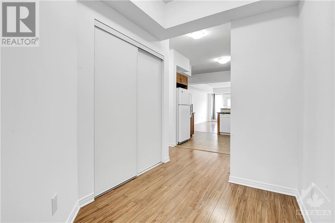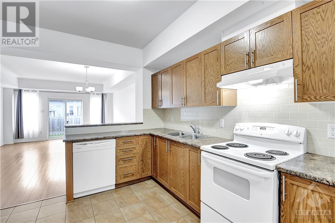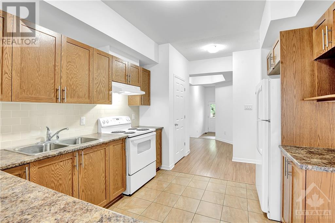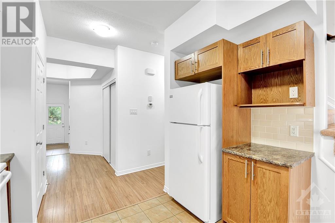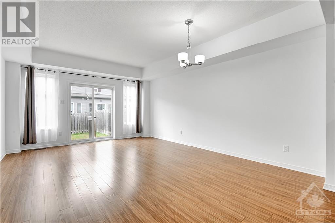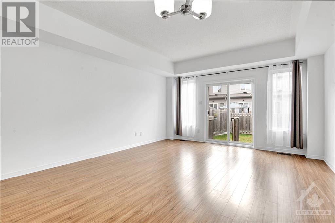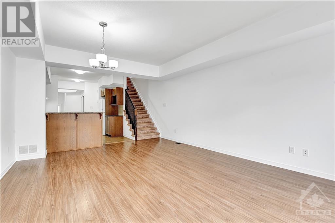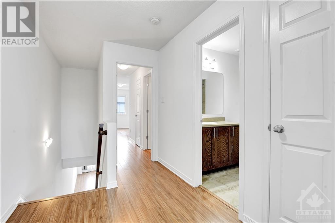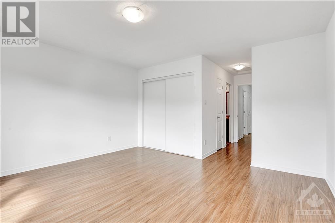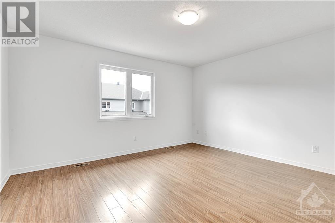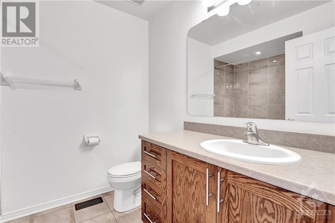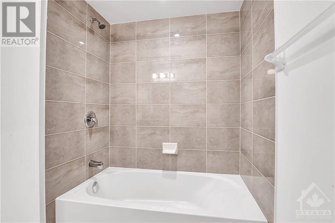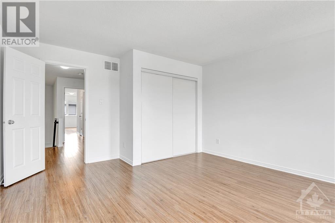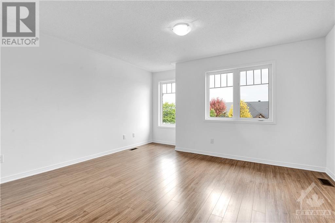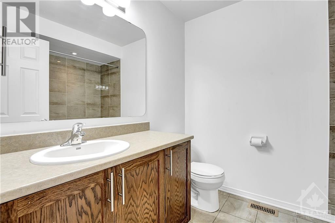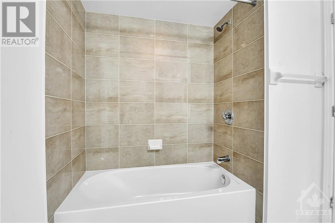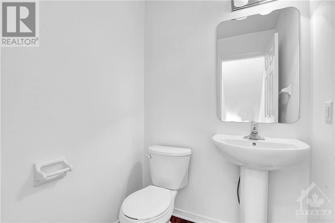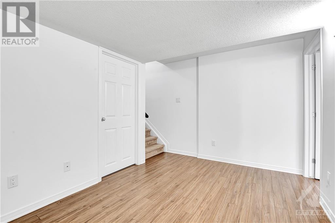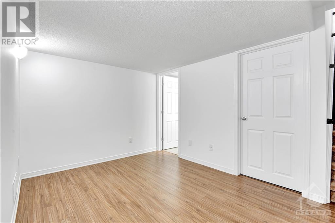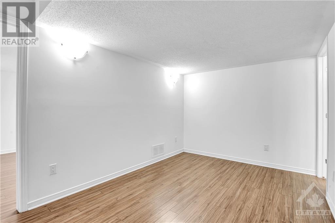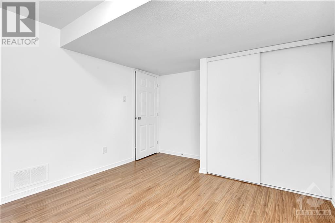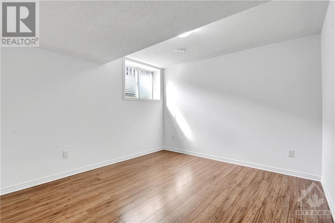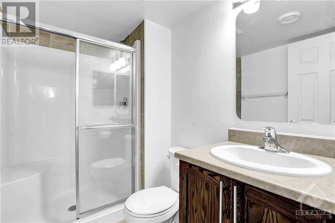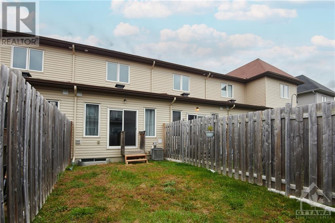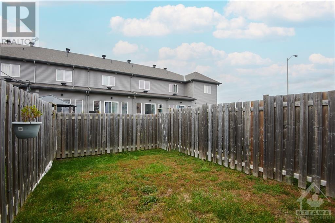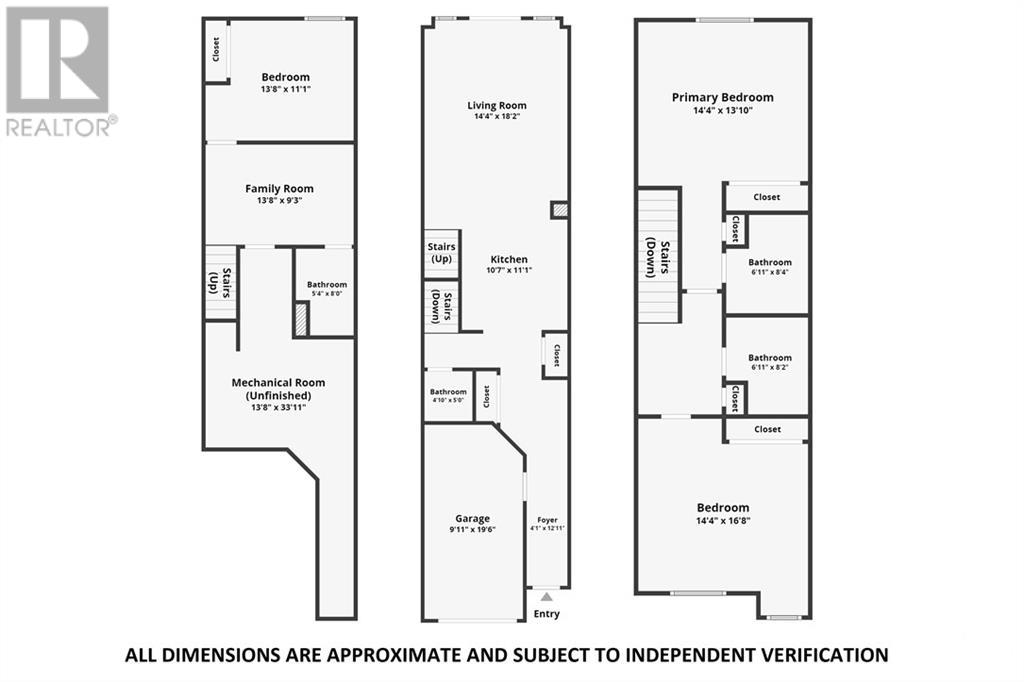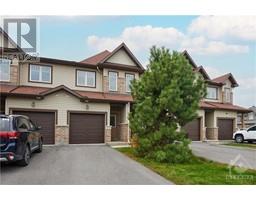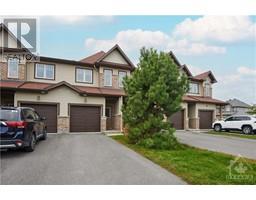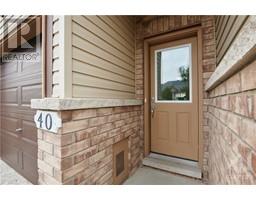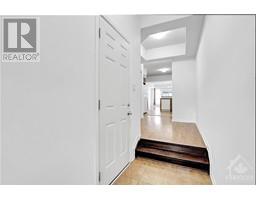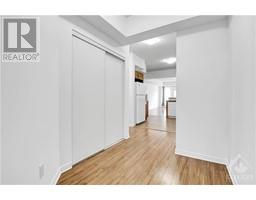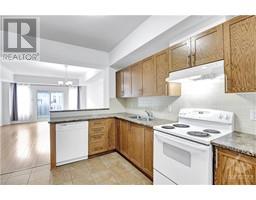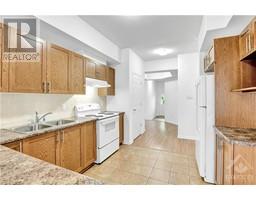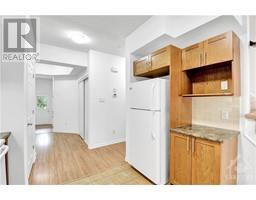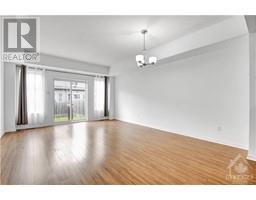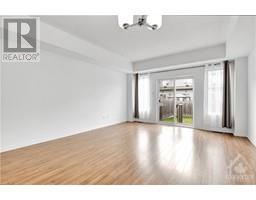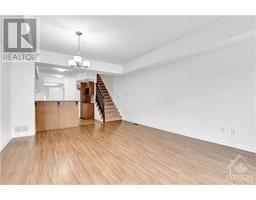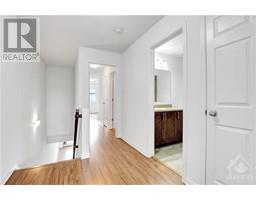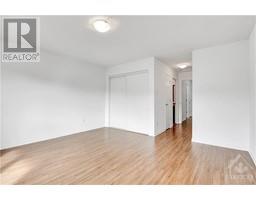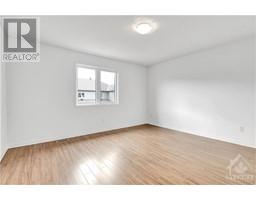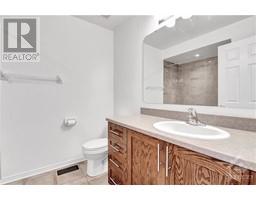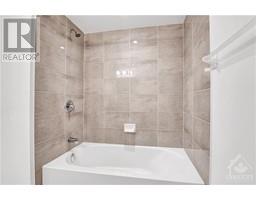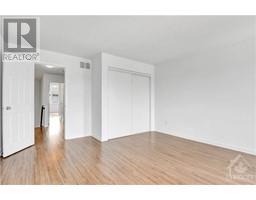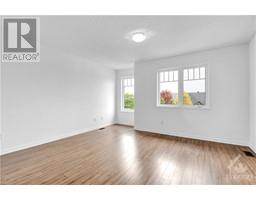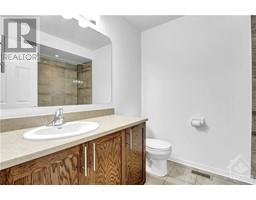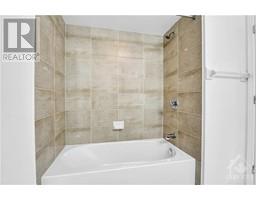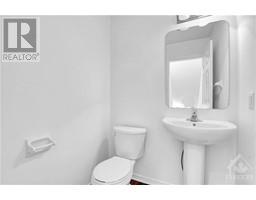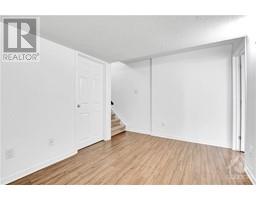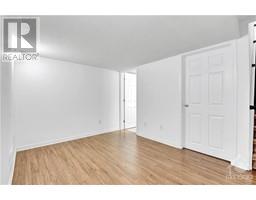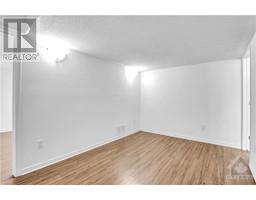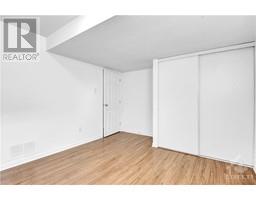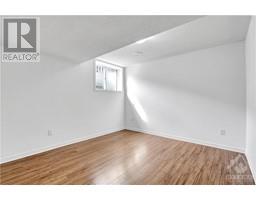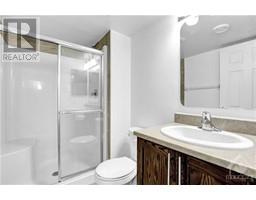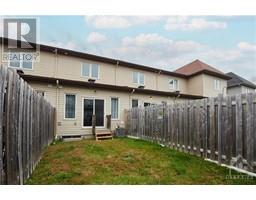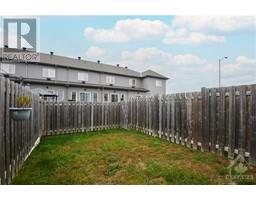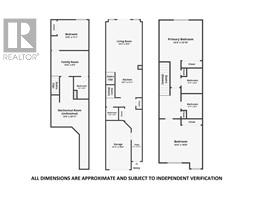40 Gordon Ferguson Place Arnprior, Ontario K7S 2X3
$499,900
3-bedroom, 3 1/2 bathroom townhouse, constructed in 2014 and priced under $500,000. This contemporary gem boasts fresh paint, a professional cleaning, and an abundance of natural light throughout. Step inside to discover an inviting open concept design, seamlessly connecting the kitchen, living, and dining areas. Sliding glass doors lead to a fenced backyard, creating a private outdoor retreat for relaxation and gatherings. With a single garage, your vehicle will be secure, and there's room for additional storage. Upstairs, two very generously sized bedrooms and bathrooms await. The basement is fully finished and features a third bedroom, rec room and full bathroom. This townhouse combines modern convenience, style, and affordability, making it perfect for families and professionals alike. This amazing location provides easy access to amenities, schools, parks, and transportation. Don't forget to checkout the 3D Tour and Floor Plan! (id:50133)
Property Details
| MLS® Number | 1362196 |
| Property Type | Single Family |
| Neigbourhood | Arnprior |
| Amenities Near By | Public Transit, Recreation Nearby, Shopping |
| Community Features | Family Oriented |
| Parking Space Total | 3 |
Building
| Bathroom Total | 3 |
| Bedrooms Above Ground | 2 |
| Bedrooms Below Ground | 1 |
| Bedrooms Total | 3 |
| Appliances | Refrigerator, Dishwasher, Dryer, Hood Fan, Stove, Washer |
| Basement Development | Finished |
| Basement Type | Full (finished) |
| Constructed Date | 2014 |
| Cooling Type | Central Air Conditioning |
| Exterior Finish | Brick, Siding |
| Fire Protection | Smoke Detectors |
| Flooring Type | Hardwood, Tile |
| Foundation Type | Poured Concrete |
| Half Bath Total | 1 |
| Heating Fuel | Natural Gas |
| Heating Type | Forced Air |
| Stories Total | 2 |
| Type | Row / Townhouse |
| Utility Water | Municipal Water |
Parking
| Attached Garage | |
| Inside Entry | |
| Surfaced |
Land
| Acreage | No |
| Fence Type | Fenced Yard |
| Land Amenities | Public Transit, Recreation Nearby, Shopping |
| Sewer | Municipal Sewage System |
| Size Depth | 116 Ft |
| Size Frontage | 15 Ft |
| Size Irregular | 14.99 Ft X 116.04 Ft |
| Size Total Text | 14.99 Ft X 116.04 Ft |
| Zoning Description | Residential |
Rooms
| Level | Type | Length | Width | Dimensions |
|---|---|---|---|---|
| Second Level | Primary Bedroom | 16'0" x 14'0" | ||
| Second Level | 3pc Ensuite Bath | 6'8" x 7'10" | ||
| Second Level | Foyer | 7'0" x 10'0" | ||
| Second Level | 3pc Bathroom | 6'8" x 7'9" | ||
| Second Level | Bedroom | 14'0" x 14'5" | ||
| Basement | Family Room | 13'3" x 8'10" | ||
| Basement | 3pc Bathroom | 7'10" x 5'0" | ||
| Basement | Bedroom | 13'2" x 10'9" | ||
| Basement | Laundry Room | 14'0" x 18'0" | ||
| Main Level | Living Room/dining Room | 14'0" x 18'0" | ||
| Main Level | Kitchen | 10'6" x 10'6" | ||
| Main Level | Foyer | 6'6" x 7'9" | ||
| Main Level | 2pc Bathroom | 4'10" x 4'10" |
https://www.realtor.ca/real-estate/26122751/40-gordon-ferguson-place-arnprior-arnprior
Contact Us
Contact us for more information

Eduardo Alculumbre
Salesperson
11 Beggs Court
Kars, Ontario K0A 2E0
(888) 966-3111
(888) 870-0411
www.onepercentrealty.com

