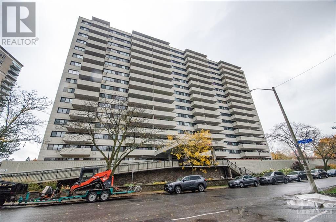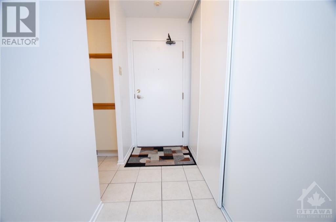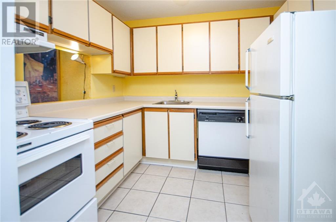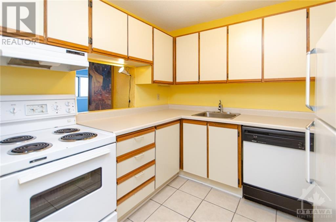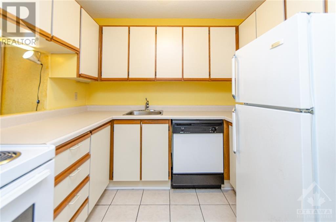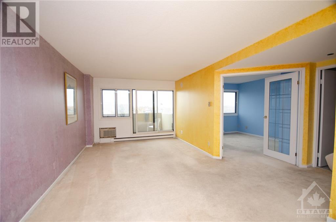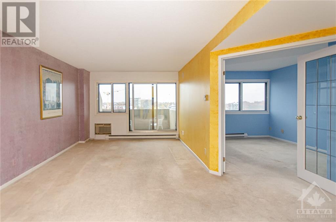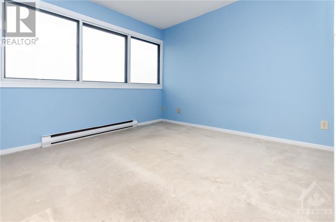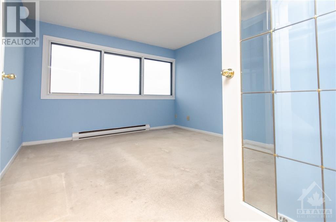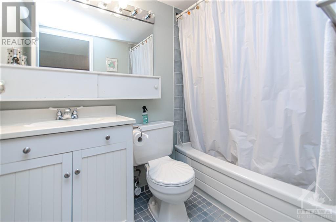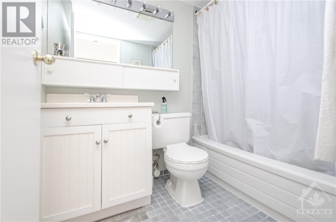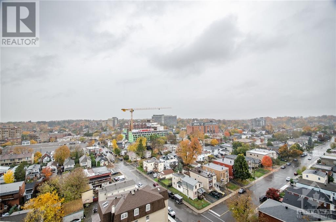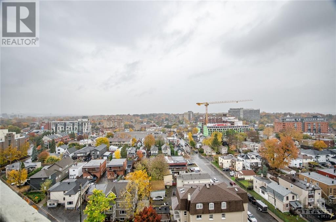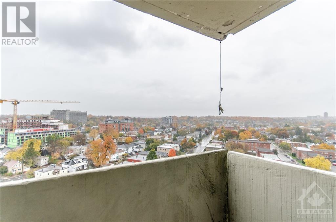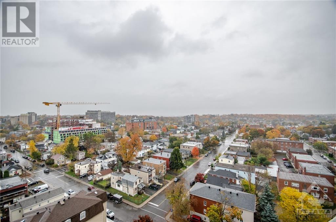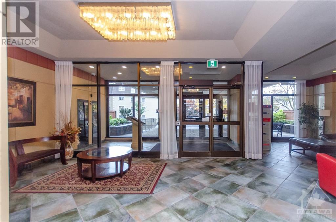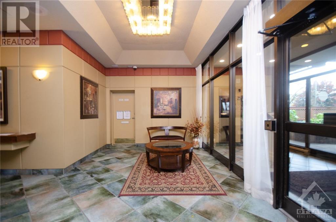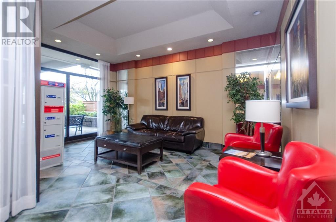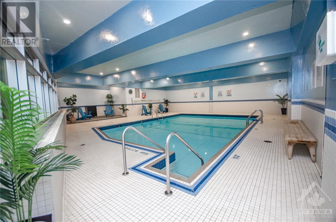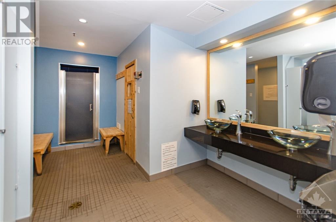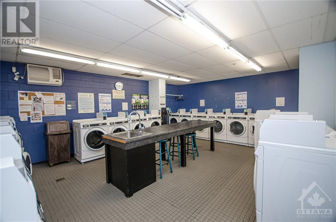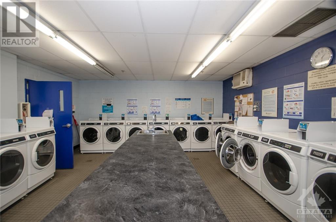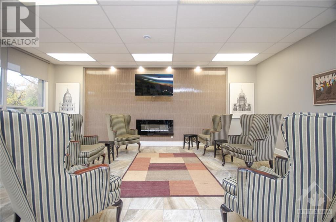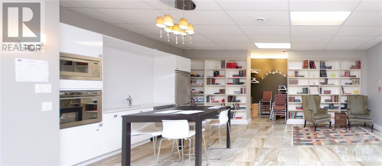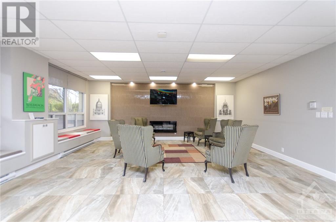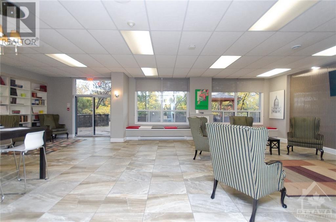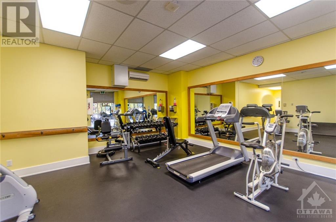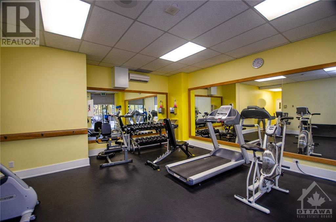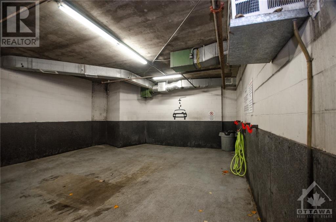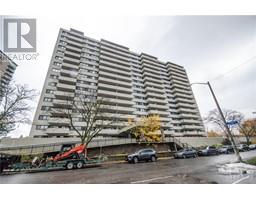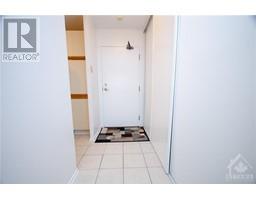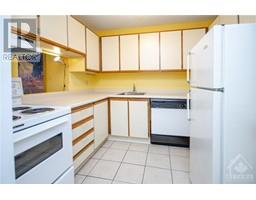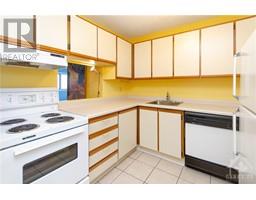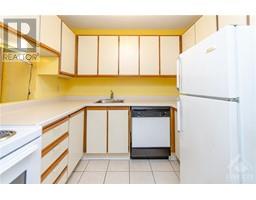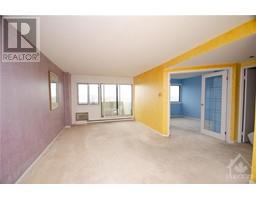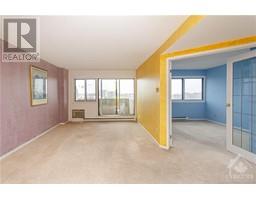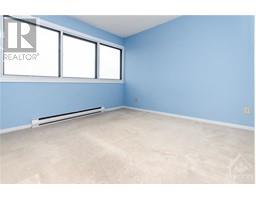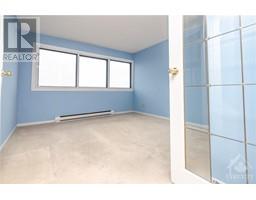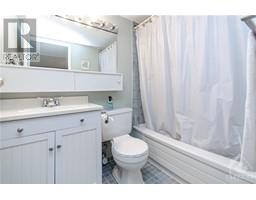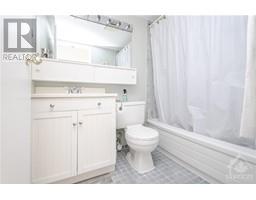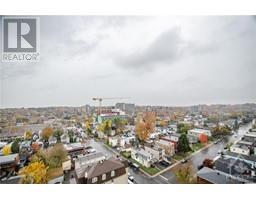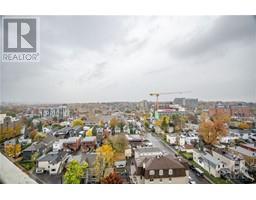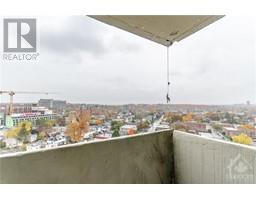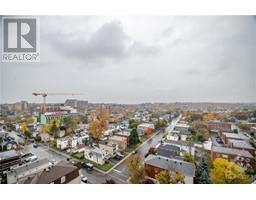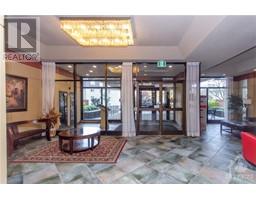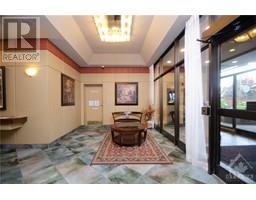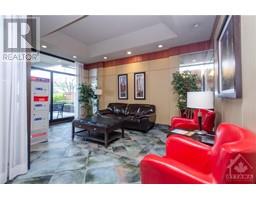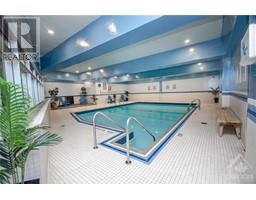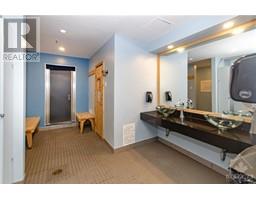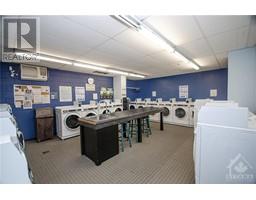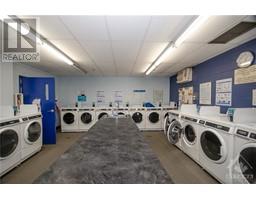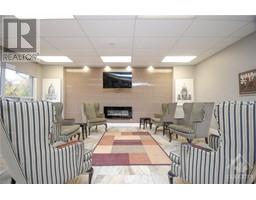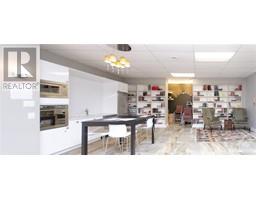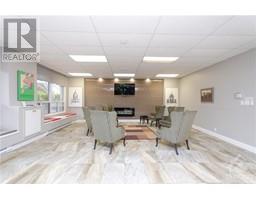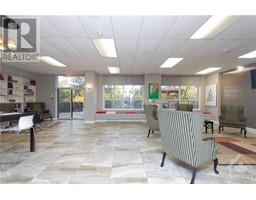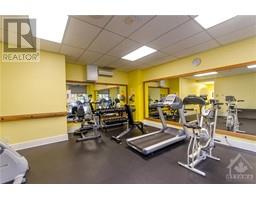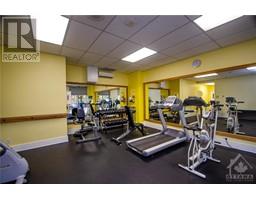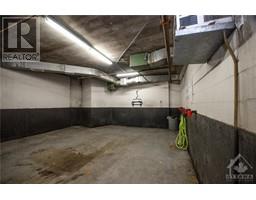40 Landry Street Unit#1414 Ottawa, Ontario K1L 8K4
$299,900Maintenance, Landscaping, Property Management, Electricity, Water, Other, See Remarks, Condominium Amenities, Recreation Facilities, Reserve Fund Contributions
$390.75 Monthly
Maintenance, Landscaping, Property Management, Electricity, Water, Other, See Remarks, Condominium Amenities, Recreation Facilities, Reserve Fund Contributions
$390.75 MonthlyNestled in one of Beechwood Village's most coveted neighbourhoods, this one-bedroom unit can be found on the 14th floor, offering enchanting views over the treetops and homes. The kitchen oversees the living and dining area. The generously sized bedroom is bathed in natural light and boasts a spacious closet. The 4-piece bathroom is awaiting your own personal touch. This unit is equipped with ample storage, including a roomy front entrance closet and a storage/pantry room. The balcony serves as a perfect spot for unwinding after a long day. With a ton of amenities, including an outdoor terrace, a well-appointed party room, a fully-equipped gym, a saltwater pool, a covered front entrance, and easily accessible underground parking. La Renaissance is just steps away from shopping options and a leisurely stroll to local restaurants, parks, the Byward Market, Sussex, and Rideau Hall. (id:50133)
Property Details
| MLS® Number | 1367257 |
| Property Type | Single Family |
| Neigbourhood | Vanier |
| Amenities Near By | Public Transit, Recreation Nearby, Shopping, Water Nearby |
| Community Features | Recreational Facilities, Pets Allowed |
| Features | Elevator, Balcony |
| Parking Space Total | 1 |
| Pool Type | Indoor Pool |
Building
| Bathroom Total | 1 |
| Bedrooms Above Ground | 1 |
| Bedrooms Total | 1 |
| Amenities | Laundry Facility, Exercise Centre |
| Basement Development | Partially Finished |
| Basement Type | Full (partially Finished) |
| Constructed Date | 1984 |
| Cooling Type | None |
| Exterior Finish | Concrete |
| Flooring Type | Wall-to-wall Carpet, Tile |
| Foundation Type | Poured Concrete |
| Heating Fuel | Electric |
| Heating Type | Baseboard Heaters |
| Stories Total | 1 |
| Type | Apartment |
| Utility Water | Municipal Water |
Parking
| Underground |
Land
| Acreage | No |
| Land Amenities | Public Transit, Recreation Nearby, Shopping, Water Nearby |
| Sewer | Municipal Sewage System |
| Zoning Description | Residential |
Rooms
| Level | Type | Length | Width | Dimensions |
|---|---|---|---|---|
| Main Level | Foyer | 8'4" x 5'0" | ||
| Main Level | Kitchen | 8'6" x 7'8" | ||
| Main Level | Living Room/dining Room | 19'11" x 11'0" | ||
| Main Level | Bedroom | 10'7" x 10'7" | ||
| Main Level | 4pc Bathroom | 7'4" x 4'10" | ||
| Main Level | Den | 5'1" x 4'4" |
https://www.realtor.ca/real-estate/26228252/40-landry-street-unit1414-ottawa-vanier
Contact Us
Contact us for more information

Luigi Aiello
Salesperson
laottawa.com/
www.facebook.com/Luigi-Aiello-LA-Ottawa-378995412932590/
ca.linkedin.com/in/luigi-aiello-62363a24
384 Richmond Road
Ottawa, Ontario K2A 0E8
(613) 729-9090
(613) 729-9094
www.teamrealty.ca

