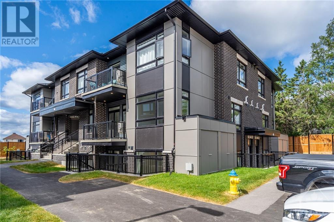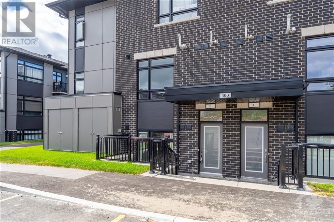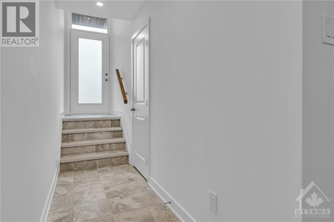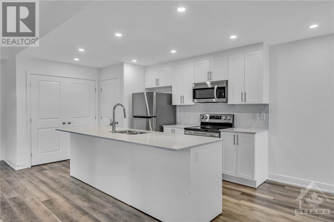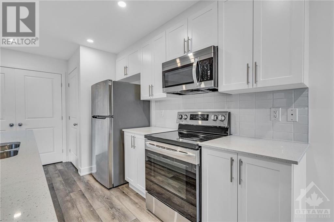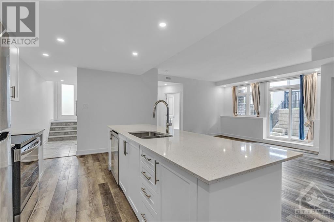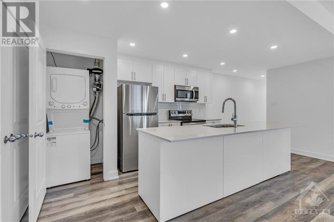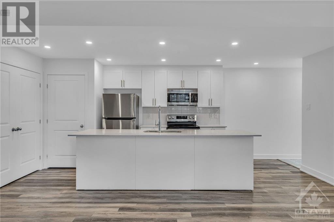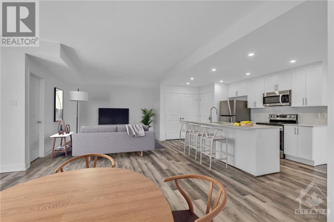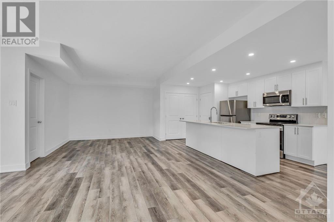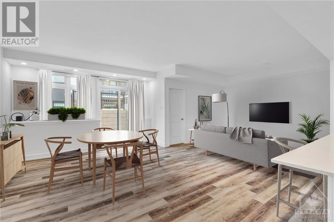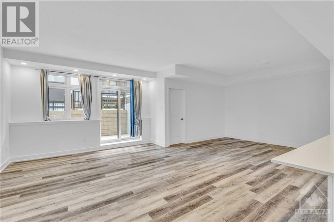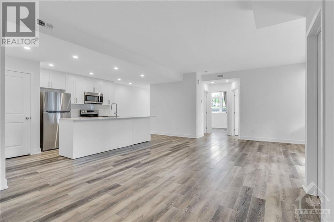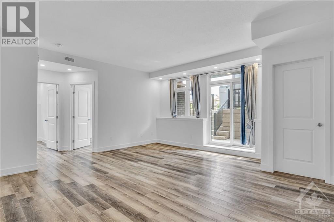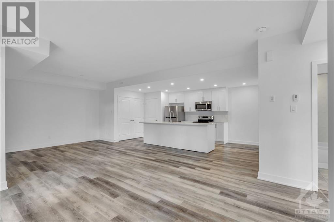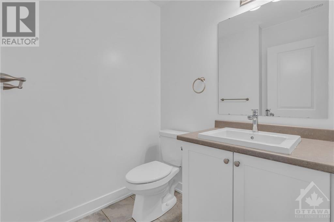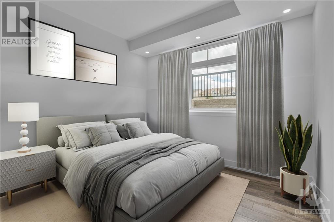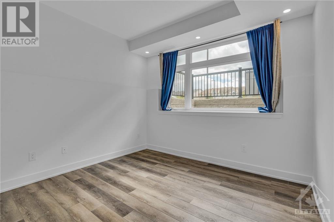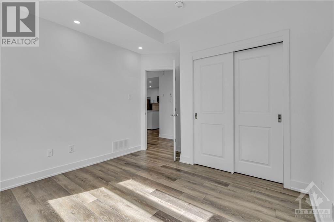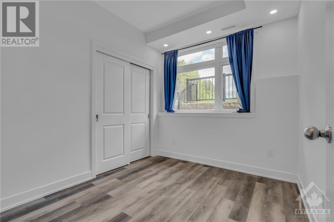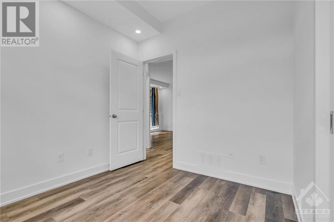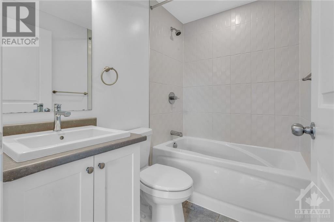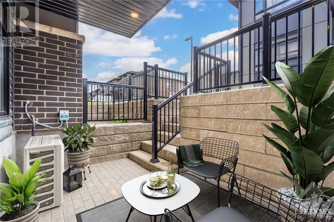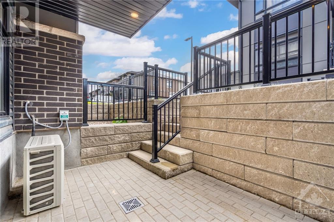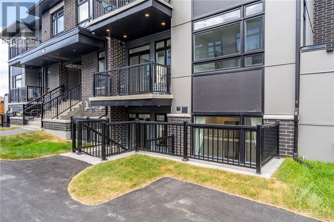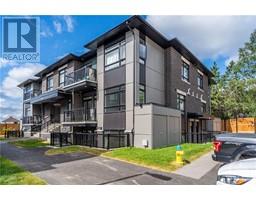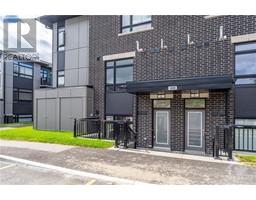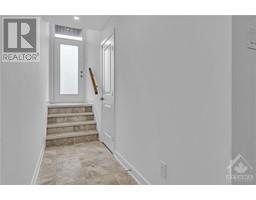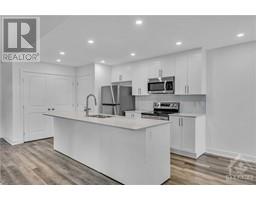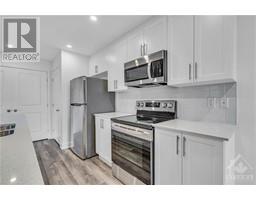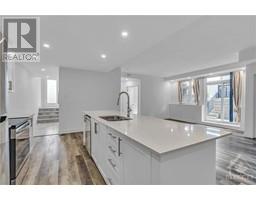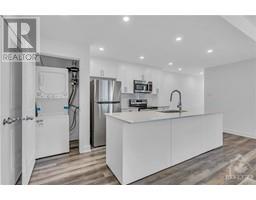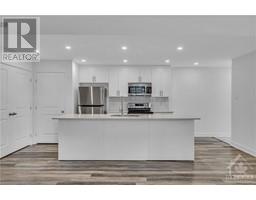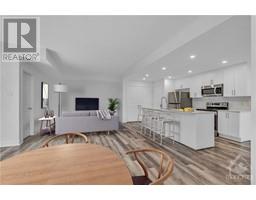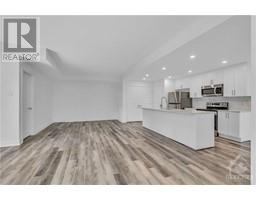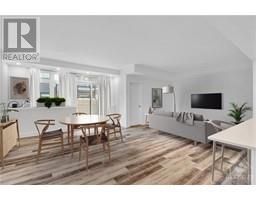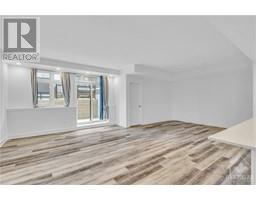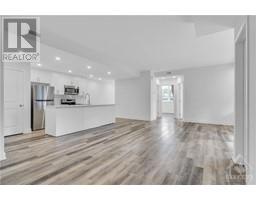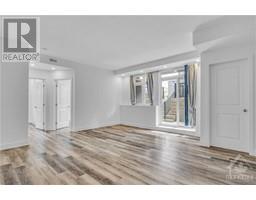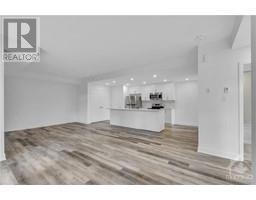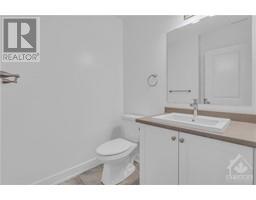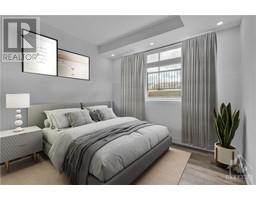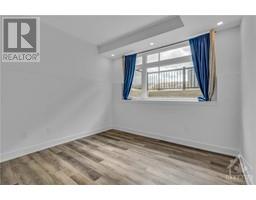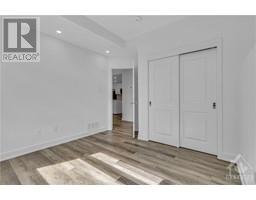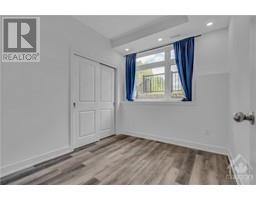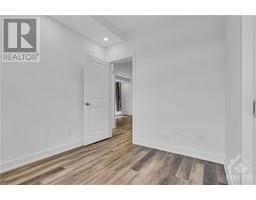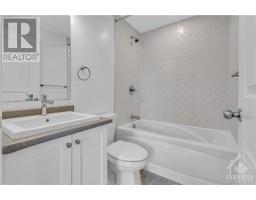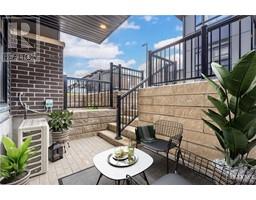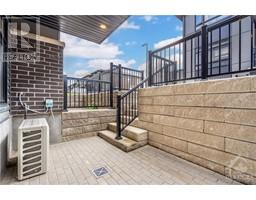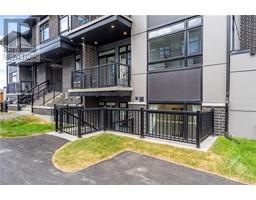400 Rolling Meadow Crescent Unit#e Ottawa, Ontario K1W 0S1
$445,900Maintenance, Property Management, Caretaker, Other, See Remarks, Reserve Fund Contributions
$200.48 Monthly
Maintenance, Property Management, Caretaker, Other, See Remarks, Reserve Fund Contributions
$200.48 MonthlyStep into this modern open-concept gem. The moment you enter, you'll love the sleek design and contemporary finishes. The kitchen features a lovely white colour scheme and a large island, making it both functional and visually appealing. With two well-proportioned bedrooms, this condo offers ample space for relaxation and comfort. The patio doors open up to a cozy terrace, providing a private outdoor retreat for enjoying the fresh air and a peaceful atmosphere. Conveniently located, this condo offers easy access to all the amenities you desire. Whether it's shopping, dining, or recreational activities, you'll find everything just a short distance away. Don't miss out on the opportunity to make this stylish abode your own. Contact us today to schedule a showing and experience the modern comforts of 400 E Rolling Meadow. *some photos have been virtually enhanced*. 24 hour irrevocable on offers. (id:50133)
Property Details
| MLS® Number | 1366107 |
| Property Type | Single Family |
| Neigbourhood | Spring Valley |
| Community Features | Pets Allowed |
| Features | Corner Site |
| Parking Space Total | 1 |
| Structure | Patio(s) |
Building
| Bathroom Total | 2 |
| Bedrooms Above Ground | 2 |
| Bedrooms Total | 2 |
| Amenities | Laundry - In Suite |
| Appliances | Refrigerator, Dishwasher, Dryer, Microwave Range Hood Combo, Stove, Washer |
| Basement Development | Not Applicable |
| Basement Type | None (not Applicable) |
| Constructed Date | 2022 |
| Construction Material | Wood Frame |
| Construction Style Attachment | Stacked |
| Cooling Type | Central Air Conditioning |
| Exterior Finish | Brick |
| Fixture | Drapes/window Coverings |
| Flooring Type | Other |
| Foundation Type | Poured Concrete |
| Half Bath Total | 1 |
| Heating Fuel | Natural Gas |
| Heating Type | Forced Air |
| Stories Total | 1 |
| Type | House |
| Utility Water | Municipal Water |
Parking
| Open | |
| Surfaced |
Land
| Acreage | No |
| Sewer | Municipal Sewage System |
| Zoning Description | Residential |
Rooms
| Level | Type | Length | Width | Dimensions |
|---|---|---|---|---|
| Main Level | Foyer | 20'5" x 4'0" | ||
| Main Level | Living Room | 16'4" x 16'1" | ||
| Main Level | Dining Room | 11'5" x 10'7" | ||
| Main Level | Kitchen | 17'8" x 9'3" | ||
| Main Level | Primary Bedroom | 12'3" x 10'3" | ||
| Main Level | Bedroom | 8'11" x 8'8" | ||
| Main Level | 4pc Bathroom | 7'3" x 5'3" | ||
| Main Level | Partial Bathroom | 5'9" x 5'5" | ||
| Main Level | Utility Room | 8'11" x 3'5" |
https://www.realtor.ca/real-estate/26195695/400-rolling-meadow-crescent-unite-ottawa-spring-valley
Contact Us
Contact us for more information
Lyne Burton
Salesperson
lyneburton.evcanada.com
www.facebook.com/LyneBurton/
Lyne Burton
292 Somerset Street West
Ottawa, Ontario K2P 0J6
(613) 422-8688
(613) 422-6200
www.ottawacentral.evrealestate.com

Dominique Milne
Broker
www.DominiqueMilne.com
www.facebook.com/DominiqueMilneHomes
ca.linkedin.com/pub/DominiqueMilne
twitter.com/DominiqueMilne
292 Somerset Street West
Ottawa, Ontario K2P 0J6
(613) 422-8688
(613) 422-6200
www.ottawacentral.evrealestate.com

