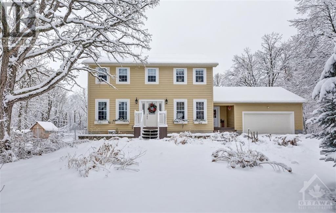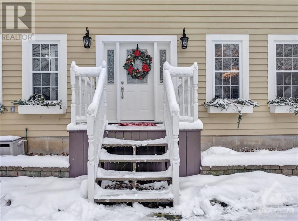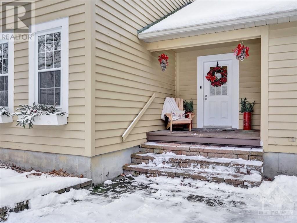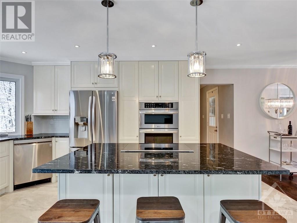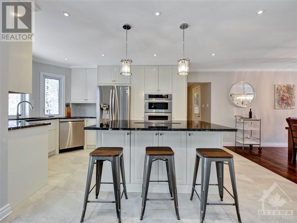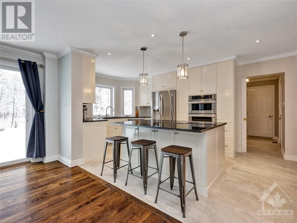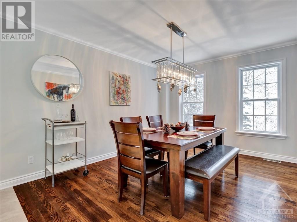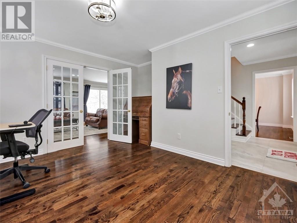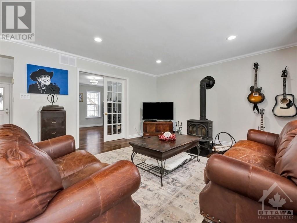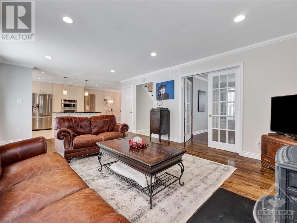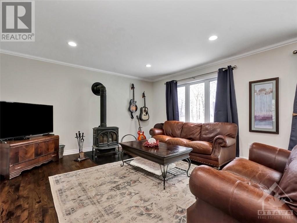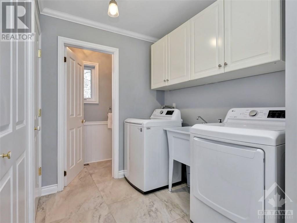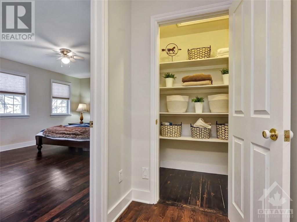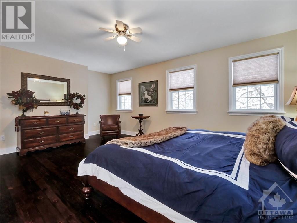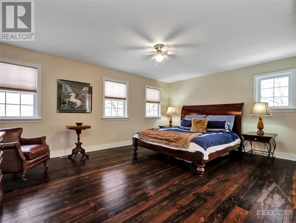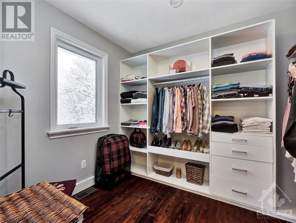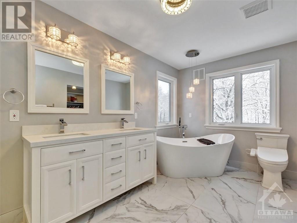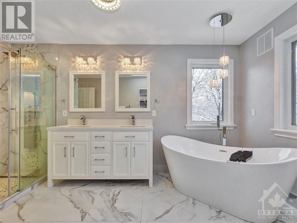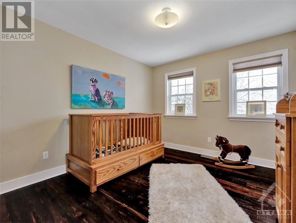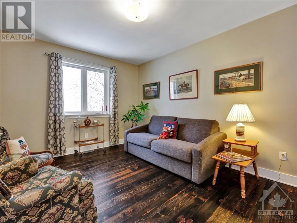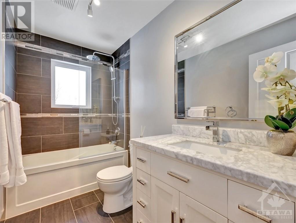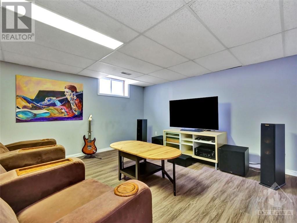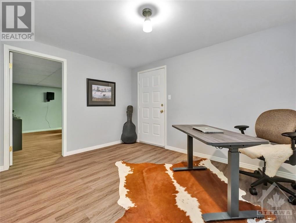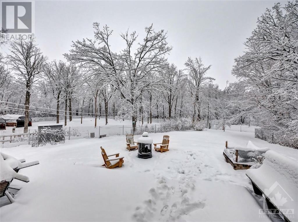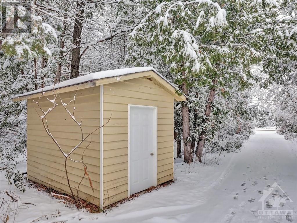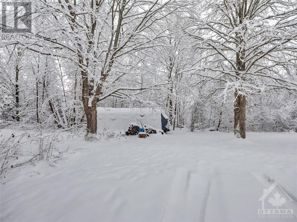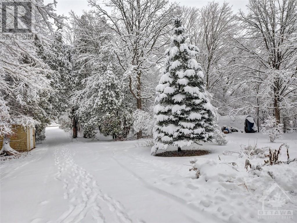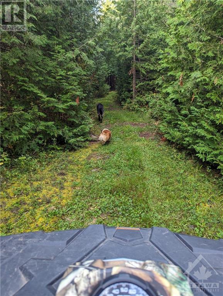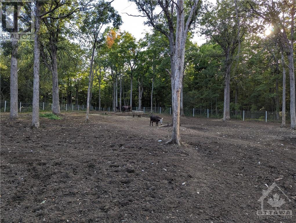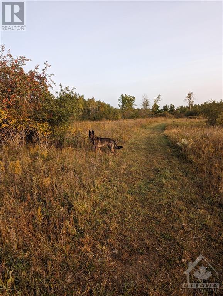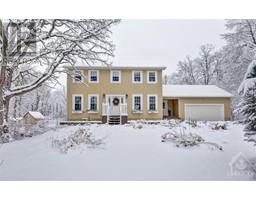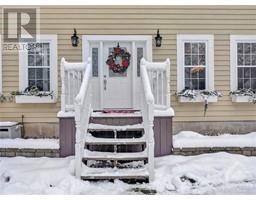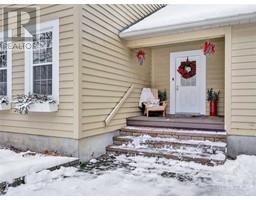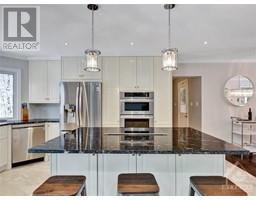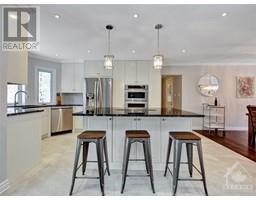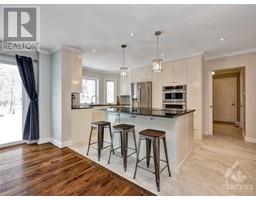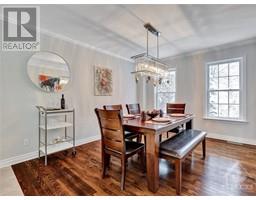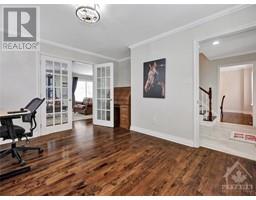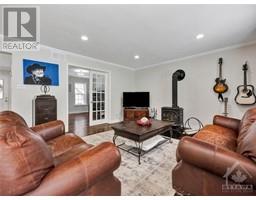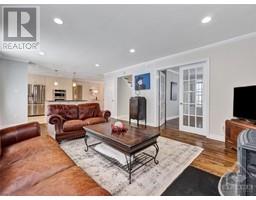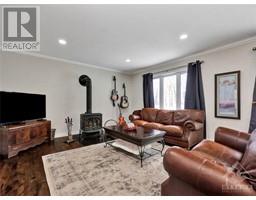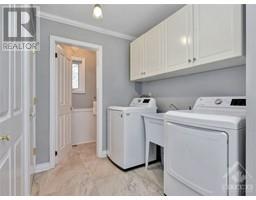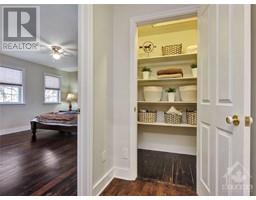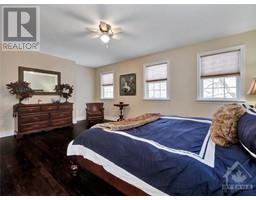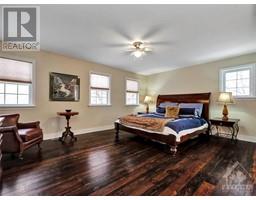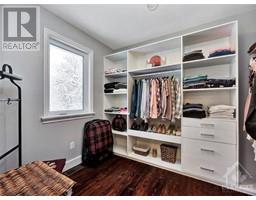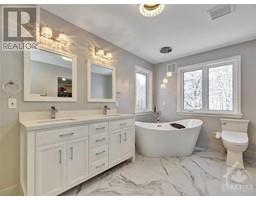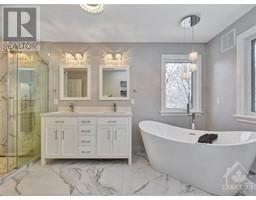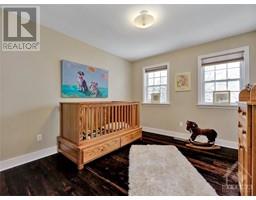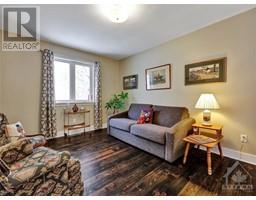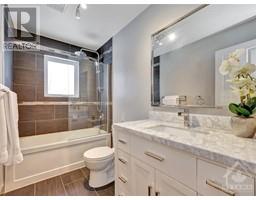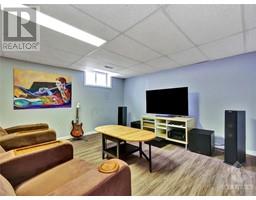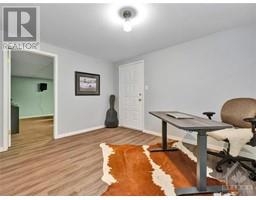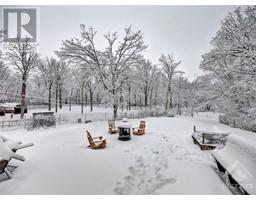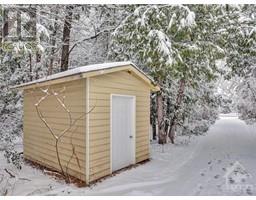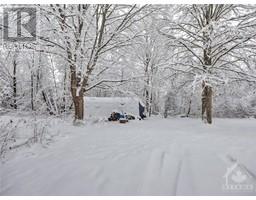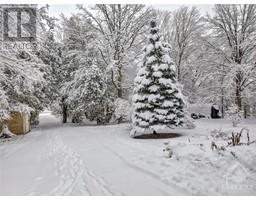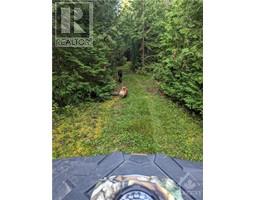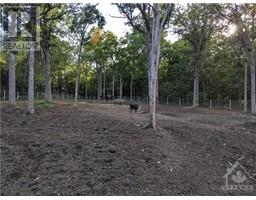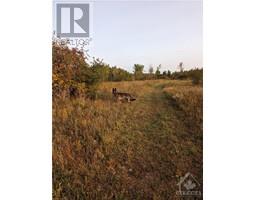401 Golden Line Road Mississippi Mills, Ontario K0A 1A0
$1,100,000
Pretty & picturesque in rural Almonte. Traditional floor plan, fully updated 3 bed 3 bath executive home. Main floor features a bright spacious home office (with additional flex work space downstairs) an open concept living room with beautiful views of your private woodlands, chef's kitchen with top of the line appliances & quartz counter tops, plus a formal dinning room. Side entrance opens into the mudroom/laundry room with interior access to the 2 car garage. Three spacious bedrooms await upstairs with luxurious primary suite & well appointed main bath. Explore your 22+ treed acres, view wildlife & enjoy the tranquility. Have animals at home or enjoy forest bathing as you wander through your trails & open spaces. Every service & amenity imaginable are minutes away from shopping to fine dining & great health care. Solar panels 2022, kitchen 2020, bathrooms 2019, geothermal furnace 2018, windows and doors 2018. Efficient geothermal/heating & cooling pump, cost saving solar panels. (id:50133)
Property Details
| MLS® Number | 1370998 |
| Property Type | Single Family |
| Neigbourhood | Almonte |
| Amenities Near By | Recreation Nearby, Shopping, Water Nearby |
| Features | Acreage, Private Setting, Wooded Area, Automatic Garage Door Opener |
| Parking Space Total | 8 |
| Road Type | Paved Road |
Building
| Bathroom Total | 3 |
| Bedrooms Above Ground | 3 |
| Bedrooms Total | 3 |
| Appliances | Refrigerator, Oven - Built-in, Cooktop, Dishwasher, Dryer, Washer |
| Basement Development | Finished |
| Basement Type | Full (finished) |
| Constructed Date | 1991 |
| Construction Style Attachment | Detached |
| Cooling Type | Heat Pump |
| Exterior Finish | Siding |
| Fireplace Present | Yes |
| Fireplace Total | 1 |
| Flooring Type | Hardwood, Vinyl, Ceramic |
| Foundation Type | Poured Concrete |
| Half Bath Total | 1 |
| Heating Type | Ground Source Heat, Heat Pump |
| Stories Total | 2 |
| Type | House |
| Utility Water | Drilled Well |
Parking
| Attached Garage | |
| Inside Entry |
Land
| Acreage | Yes |
| Fence Type | Fenced Yard |
| Land Amenities | Recreation Nearby, Shopping, Water Nearby |
| Sewer | Septic System |
| Size Depth | 2447 Ft ,3 In |
| Size Frontage | 177 Ft ,11 In |
| Size Irregular | 22.61 |
| Size Total | 22.61 Ac |
| Size Total Text | 22.61 Ac |
| Zoning Description | Rural Residential |
Rooms
| Level | Type | Length | Width | Dimensions |
|---|---|---|---|---|
| Second Level | Primary Bedroom | 18'8" x 13'3" | ||
| Second Level | Bedroom | 10'5" x 13'6" | ||
| Second Level | Bedroom | 10'3" x 11'8" | ||
| Second Level | 5pc Ensuite Bath | Measurements not available | ||
| Second Level | 3pc Bathroom | Measurements not available | ||
| Second Level | Other | 7'9" x 9'4" | ||
| Basement | Recreation Room | 19'4" x 14'0" | ||
| Main Level | Living Room | 21'0" x 14'1" | ||
| Main Level | Dining Room | 10'5" x 12'7" | ||
| Main Level | Kitchen | 10'5" x 17'4" | ||
| Main Level | Office | 11'4" x 13'3" | ||
| Main Level | Laundry Room | Measurements not available | ||
| Main Level | 2pc Bathroom | Measurements not available |
https://www.realtor.ca/real-estate/26339611/401-golden-line-road-mississippi-mills-almonte
Contact Us
Contact us for more information
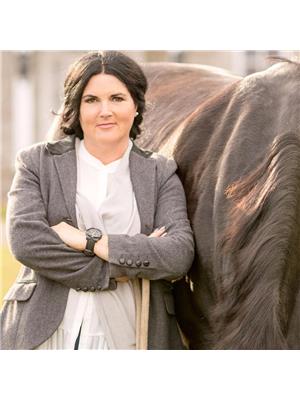
Laura Hillary
Salesperson
www.laurahillary.ca
8221 Campeau Drive, Unit B
Kanata, Ontario K2T 0A2
(613) 755-2278
(613) 755-2279
www.innovationrealty.ca

