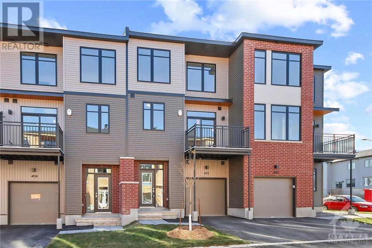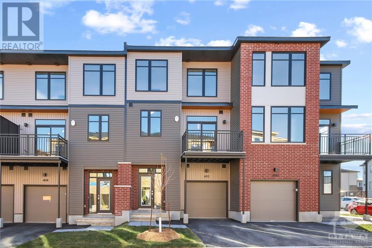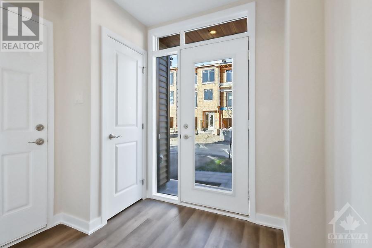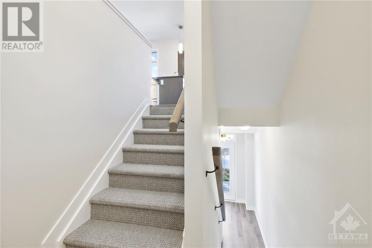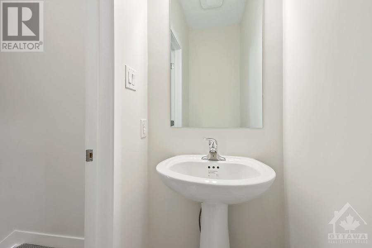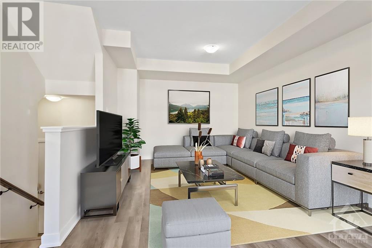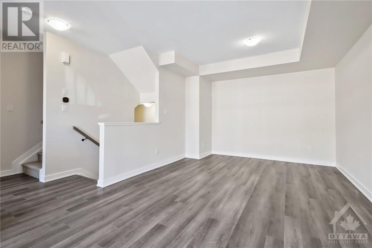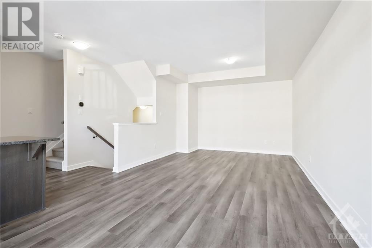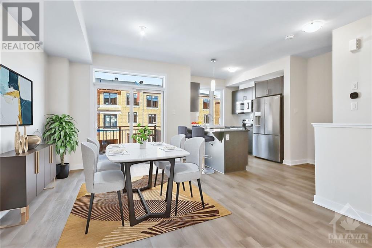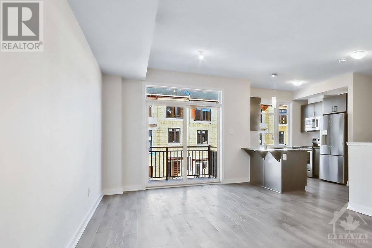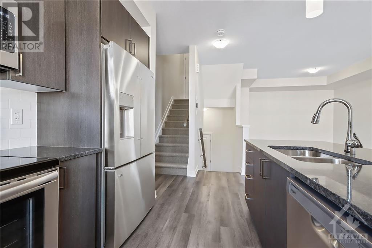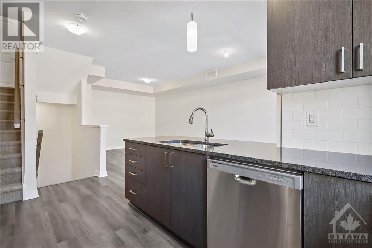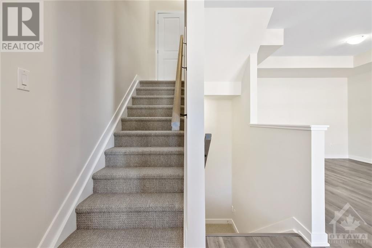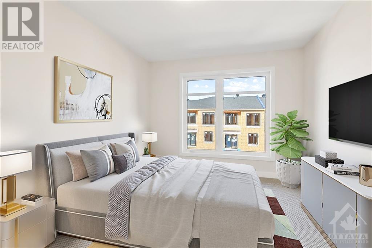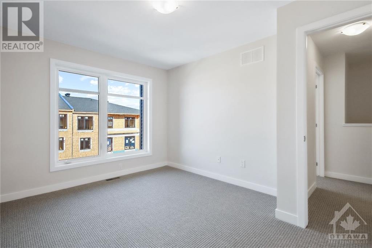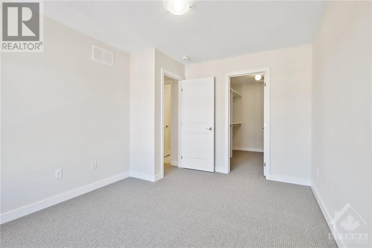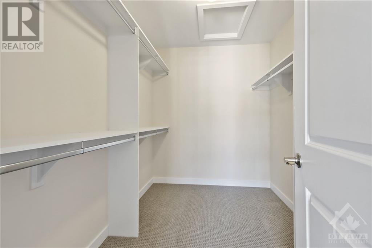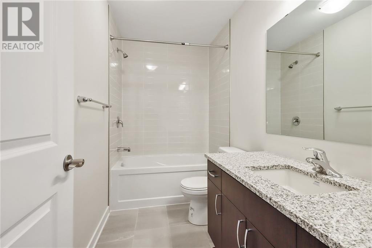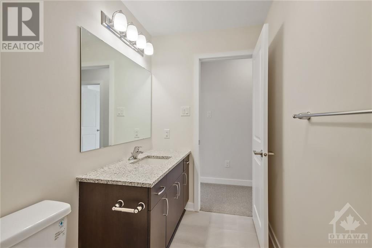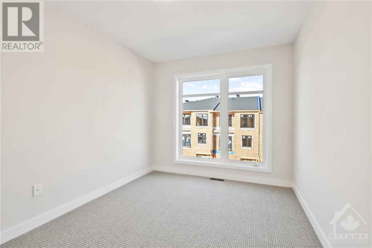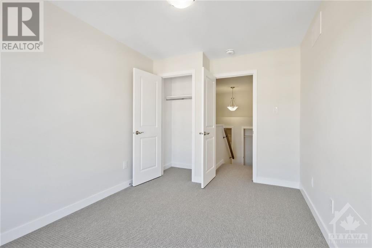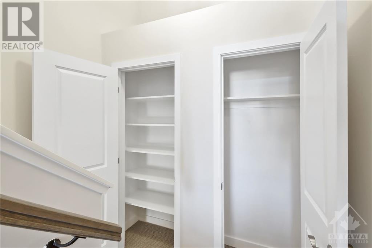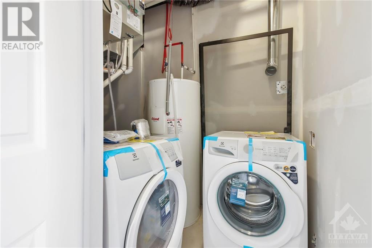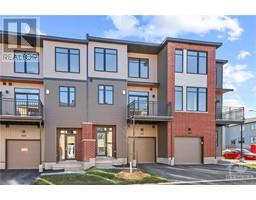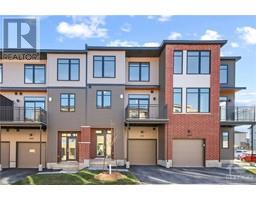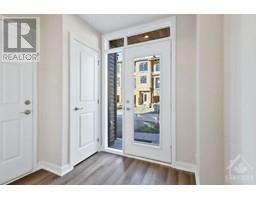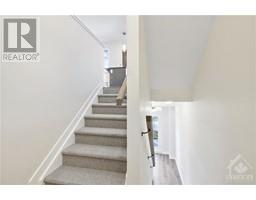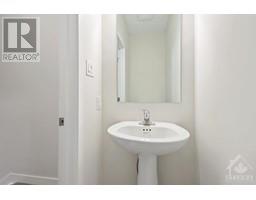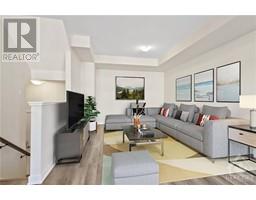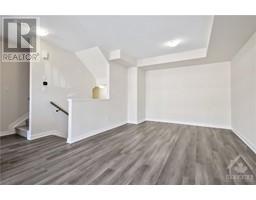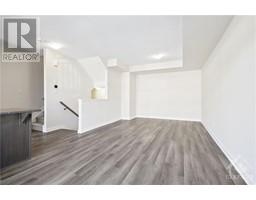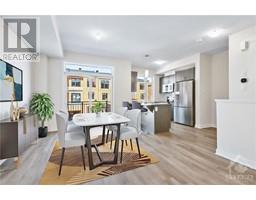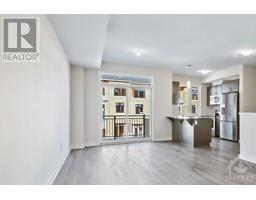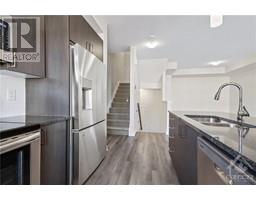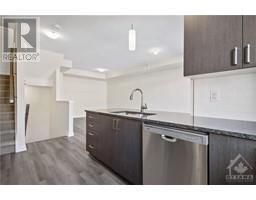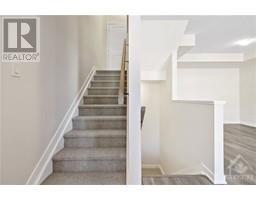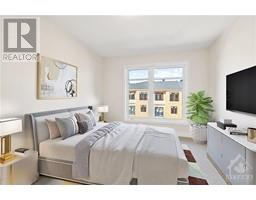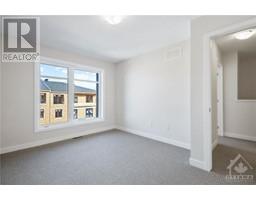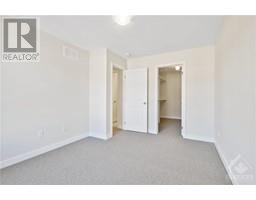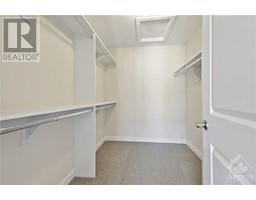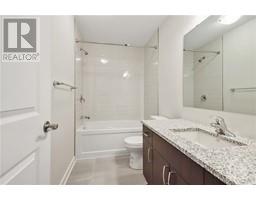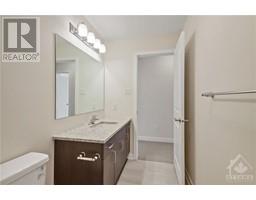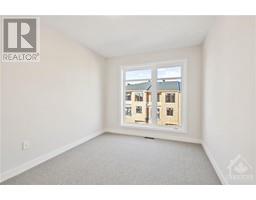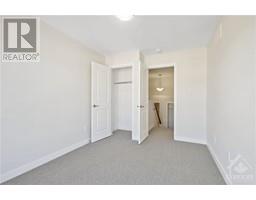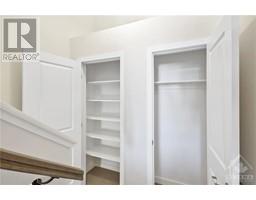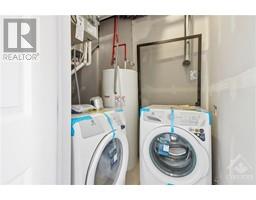402 Jewelwing Private Ottawa, Ontario K1X 0M7
$2,275 Monthly
Be the first to live in this BRAND NEW townhouse in family-friendly “Pathways” community. Tailored for those seeking a hassle free lifestyle. Ready for IMMEDIATE OCCUPANCY, this 2 bed 2 bath home won’t last long! OPEN CONCEPT floor plan on 2nd level boasts 9’ ceilings. Sizeable living/dining area connects to the kitchen which showcases quartz counters, white backsplash, breakfast bar. Patio drs lead to spacious 10 x 7 balcony. Upstairs offers a sunlit primary bedroom w/large walk-in closet; 2nd bedroom & full bath. OVERSZIZED WINDOWS throughout. Energy star certified high efficiency furnace. Foyer, laundry, storage & inside entry from garage on main. Well-planned community full of parks, schools, places of worship, transit & shops. Close to golf, Rideau Carleton Raceway, & airport. Tenant pays all utilities including HWT rental. No Pets. No Smoking (inside or out). Min 1 yr lease. Rental application, credit check (Equifax) & proof of employment required. Some photos virtually staged. (id:50133)
Property Details
| MLS® Number | 1369605 |
| Property Type | Single Family |
| Neigbourhood | Pathways in Findlay Creek |
| Amenities Near By | Golf Nearby, Public Transit, Shopping |
| Community Features | Family Oriented |
| Features | Balcony, Automatic Garage Door Opener |
| Parking Space Total | 2 |
Building
| Bathroom Total | 2 |
| Bedrooms Above Ground | 2 |
| Bedrooms Total | 2 |
| Amenities | Laundry - In Suite |
| Appliances | Refrigerator, Dishwasher, Dryer, Microwave Range Hood Combo, Stove, Washer |
| Basement Development | Not Applicable |
| Basement Type | None (not Applicable) |
| Constructed Date | 2023 |
| Cooling Type | Central Air Conditioning |
| Exterior Finish | Brick, Siding |
| Fire Protection | Smoke Detectors |
| Flooring Type | Wall-to-wall Carpet, Hardwood, Tile |
| Half Bath Total | 1 |
| Heating Fuel | Natural Gas |
| Heating Type | Forced Air |
| Stories Total | 3 |
| Type | Row / Townhouse |
| Utility Water | Municipal Water |
Parking
| Attached Garage | |
| Inside Entry | |
| Surfaced |
Land
| Acreage | No |
| Land Amenities | Golf Nearby, Public Transit, Shopping |
| Sewer | Municipal Sewage System |
| Size Depth | 49 Ft ,3 In |
| Size Frontage | 20 Ft ,5 In |
| Size Irregular | 20.42 Ft X 49.21 Ft |
| Size Total Text | 20.42 Ft X 49.21 Ft |
| Zoning Description | Residential |
Rooms
| Level | Type | Length | Width | Dimensions |
|---|---|---|---|---|
| Second Level | Living Room | 13'2" x 10'9" | ||
| Second Level | Dining Room | 10'6" x 9'9" | ||
| Second Level | Kitchen | 9'0" x 8'11" | ||
| Second Level | Other | 10'0" x 7'0" | ||
| Third Level | Primary Bedroom | 13'0" x 10'2" | ||
| Third Level | Other | 9'6" x 6'8" | ||
| Third Level | Bedroom | 11'0" x 9'1" | ||
| Third Level | 4pc Bathroom | 8'8" x 4'11" | ||
| Main Level | Foyer | Measurements not available | ||
| Main Level | 2pc Bathroom | 6'7" x 3'0" | ||
| Main Level | Laundry Room | 5'6" x 3'8" | ||
| Main Level | Storage | Measurements not available |
https://www.realtor.ca/real-estate/26300229/402-jewelwing-private-ottawa-pathways-in-findlay-creek
Contact Us
Contact us for more information

Irene Bilinski
Salesperson
www.irenebilinski.com
www.facebook.com/irene.bilinski
www.linkedin.com/in/irenebilinski/
twitter.com/ireneyrrealtor
4366 Innes Road
Ottawa, ON K4A 3W3
(613) 590-3000
(613) 590-3050
www.hallmarkottawa.com

