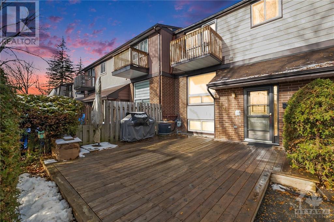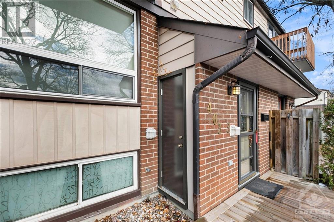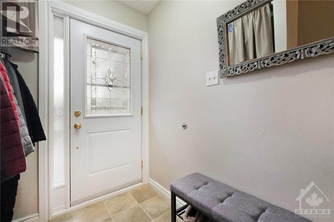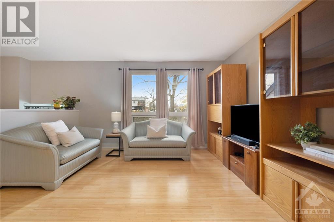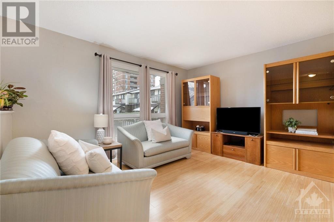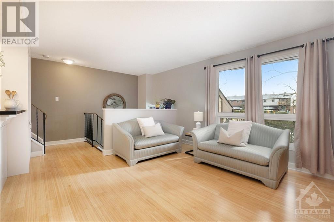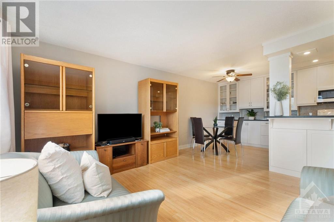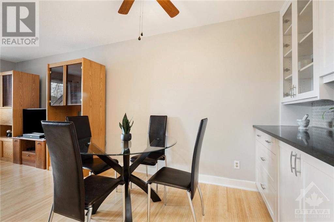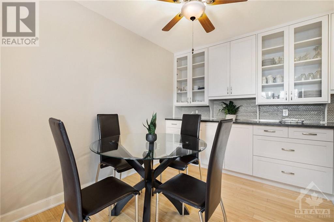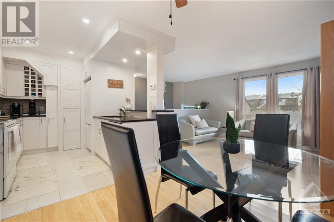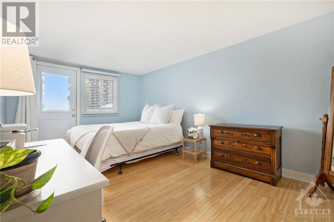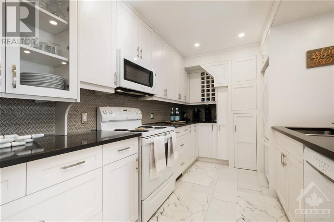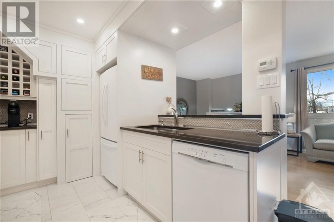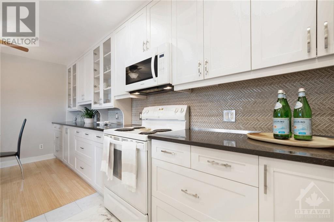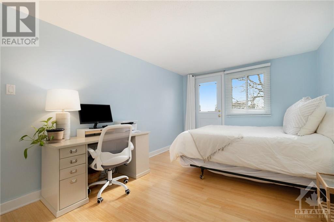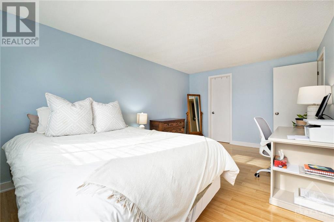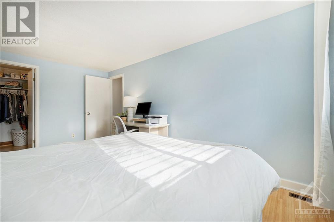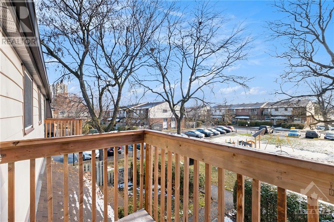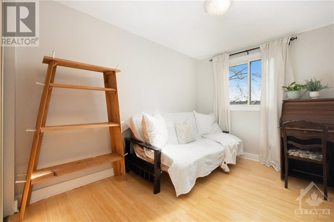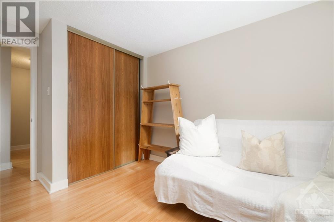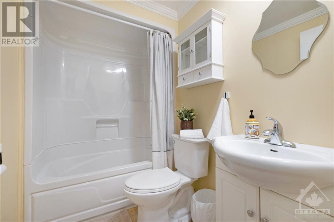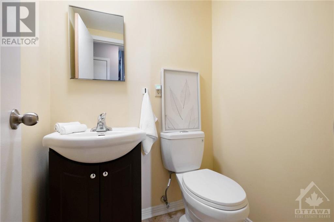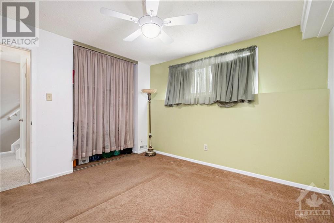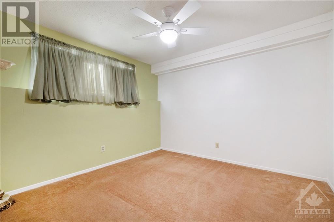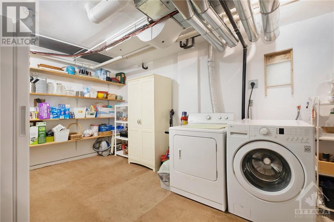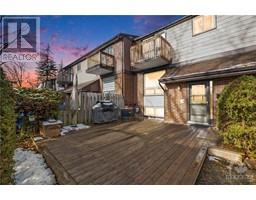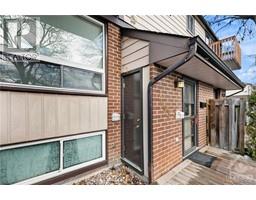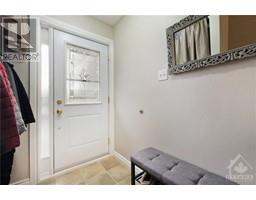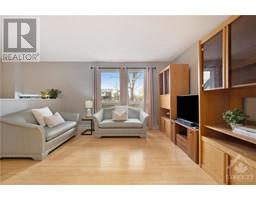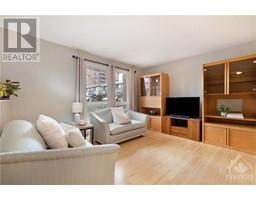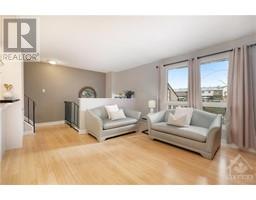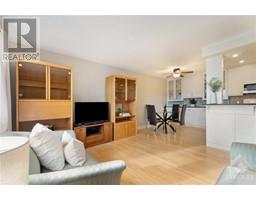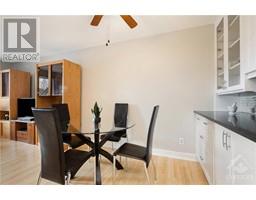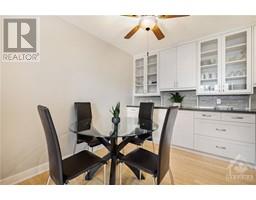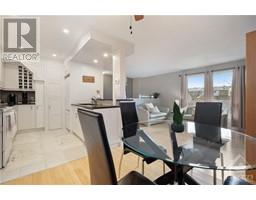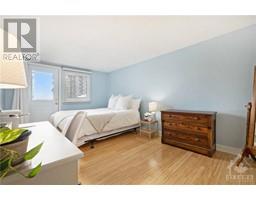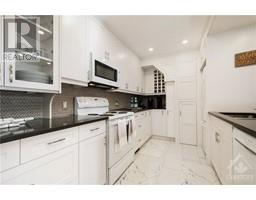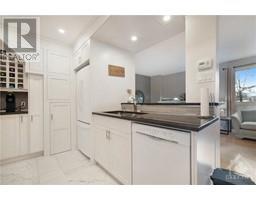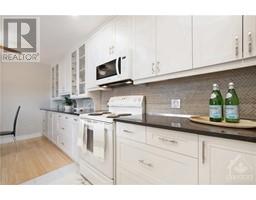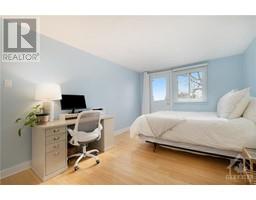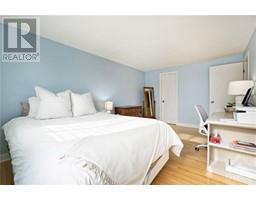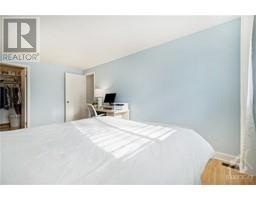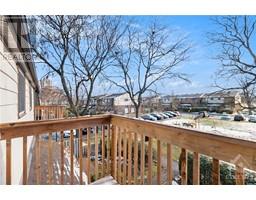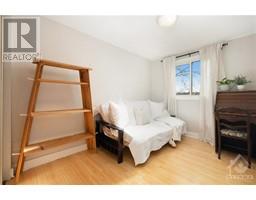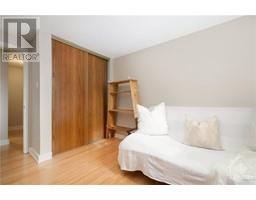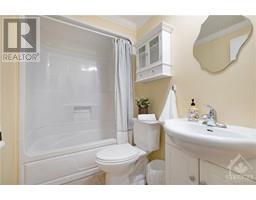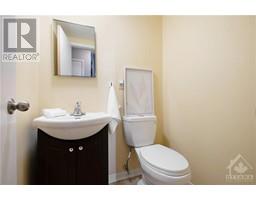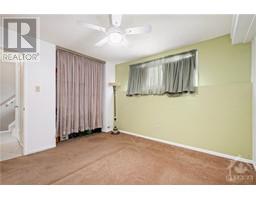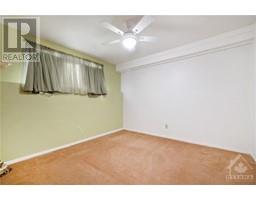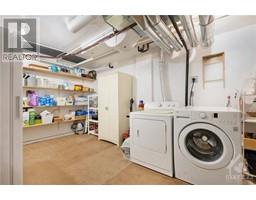403 Montfort Street Unit#3 Ottawa, Ontario K1L 8G8
$414,000Maintenance, Property Management, Caretaker, Water, Insurance, Other, See Remarks
$403 Monthly
Maintenance, Property Management, Caretaker, Water, Insurance, Other, See Remarks
$403 MonthlyOPEN HOUSE Sat Nov 25th! Cute & well maintained affordable row home close to many amenities! Spacious entryway, well sized open concept living room, dining table and tastefully renovated kitchen w/ wall to wall cabinetry, breakfast bar & modern tile. Upstairs you'll find spacious primary bedroom with balcony, full bathroom, and second bedroom. Finished basement bedroom, half bath, and large storage unit. Large deck outfront, storage unit, and parking space included. Kitchen reno 2016, new furnace & AC 2018, HWT 2021 rented for $29/month, carpets 2020, walls painted 2022. Don't miss your opportunity to own this lovely row home! 24 hr irrevocable on all offers. (id:50133)
Property Details
| MLS® Number | 1368570 |
| Property Type | Single Family |
| Neigbourhood | Vanier |
| Amenities Near By | Public Transit, Recreation Nearby, Shopping |
| Community Features | Family Oriented, Pets Allowed |
| Features | Balcony |
| Parking Space Total | 1 |
Building
| Bathroom Total | 2 |
| Bedrooms Above Ground | 2 |
| Bedrooms Below Ground | 1 |
| Bedrooms Total | 3 |
| Amenities | Laundry - In Suite |
| Appliances | Refrigerator, Dishwasher, Dryer, Microwave Range Hood Combo, Stove |
| Basement Development | Finished |
| Basement Type | Full (finished) |
| Constructed Date | 1985 |
| Cooling Type | Central Air Conditioning |
| Exterior Finish | Brick, Siding |
| Flooring Type | Mixed Flooring, Hardwood, Tile |
| Foundation Type | Poured Concrete |
| Half Bath Total | 1 |
| Heating Fuel | Natural Gas |
| Heating Type | Forced Air |
| Stories Total | 2 |
| Type | Row / Townhouse |
| Utility Water | Municipal Water |
Parking
| Surfaced |
Land
| Acreage | No |
| Land Amenities | Public Transit, Recreation Nearby, Shopping |
| Sewer | Municipal Sewage System |
| Zoning Description | Residental Condo |
Rooms
| Level | Type | Length | Width | Dimensions |
|---|---|---|---|---|
| Second Level | Bedroom | 9'3" x 12'10" | ||
| Second Level | Primary Bedroom | 10'2" x 16'9" | ||
| Second Level | Other | 4'3" x 5'4" | ||
| Second Level | Porch | 7'10" x 4'8" | ||
| Second Level | 3pc Bathroom | 8'0" x 5'4" | ||
| Basement | 2pc Bathroom | 5'3" x 4'2" | ||
| Basement | Bedroom | 11'7" x 10'6" | ||
| Basement | Utility Room | 19'9" x 9'8" | ||
| Main Level | Porch | 19'9" x 21'11" | ||
| Main Level | Foyer | 6'3" x 6'7" | ||
| Main Level | Living Room | 19'9" x 10'11" | ||
| Main Level | Kitchen | 18'6" x 9'7" |
https://www.realtor.ca/real-estate/26300232/403-montfort-street-unit3-ottawa-vanier
Contact Us
Contact us for more information

Jeremie Hughes
Salesperson
www.jeremiehughes.com
www.facebook.com/JeremieHughesRealtor
474 Hazeldean, Unit 13-B
Kanata, Ontario K2L 4E5
(613) 744-5000
(613) 254-6581
suttonottawa.ca

Phil Labbe
Salesperson
610 Bronson Avenue
Ottawa, ON K1S 4E6
(613) 236-5959
(613) 236-1515
www.hallmarkottawa.com

