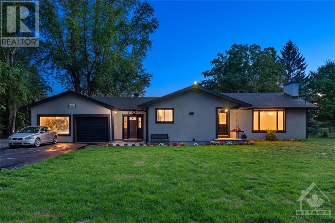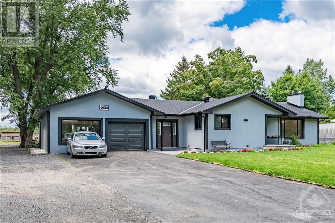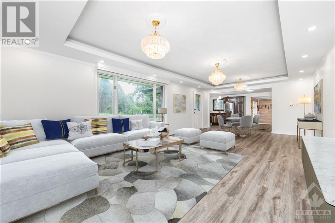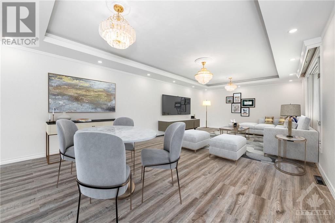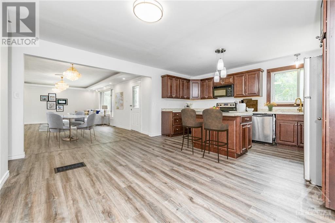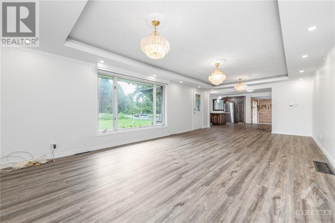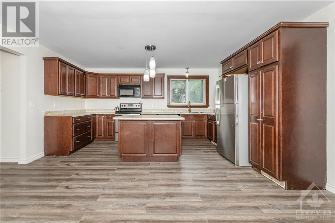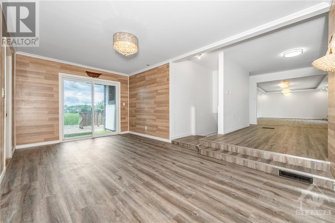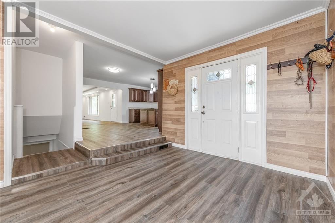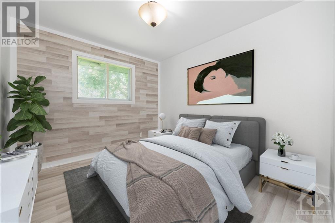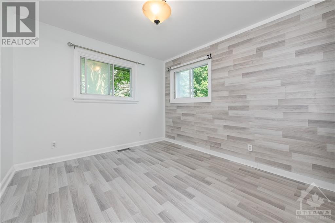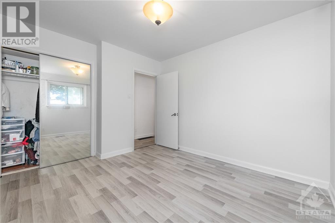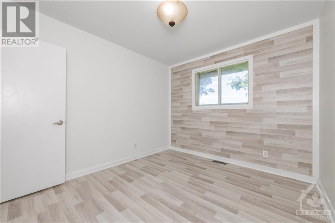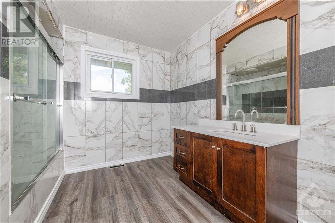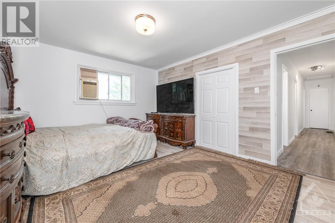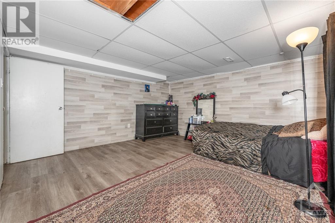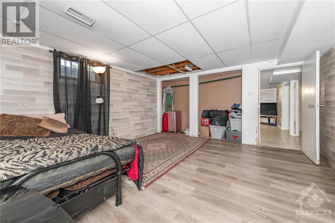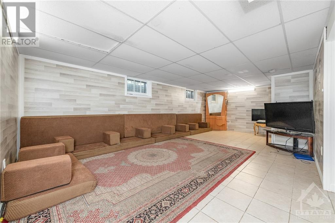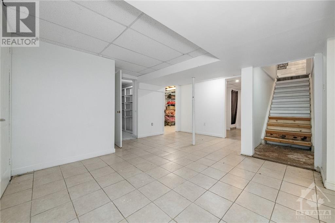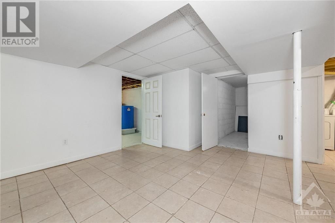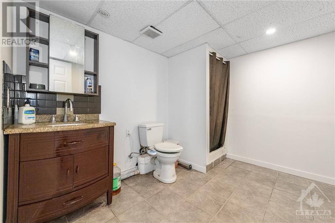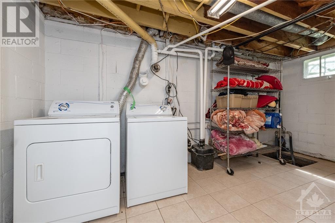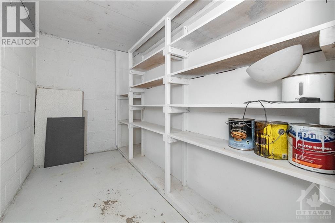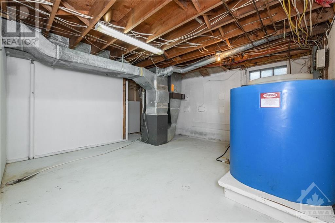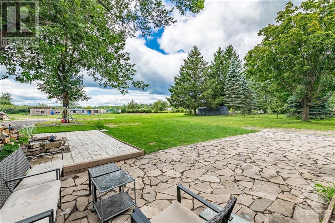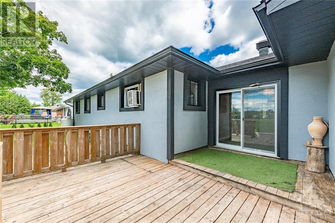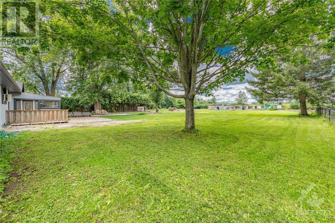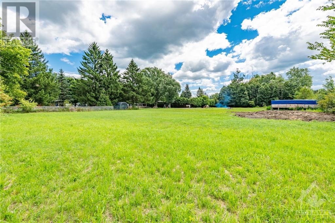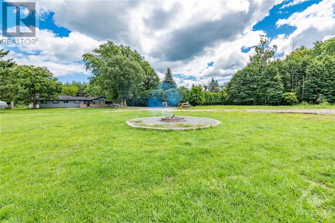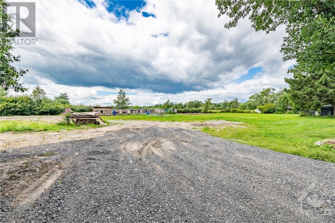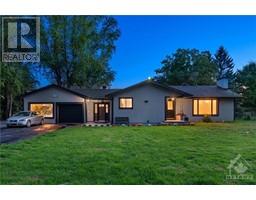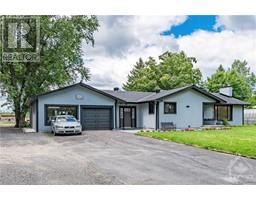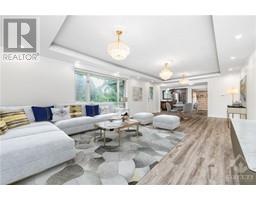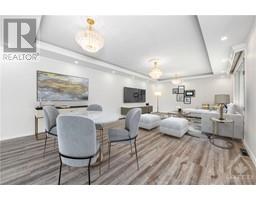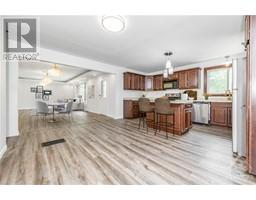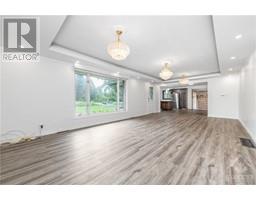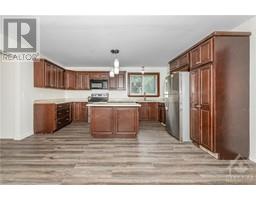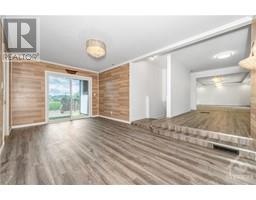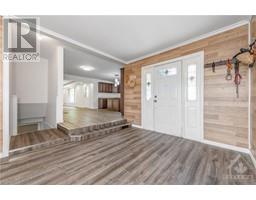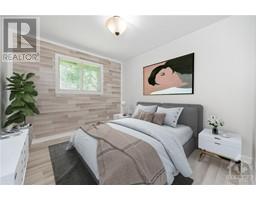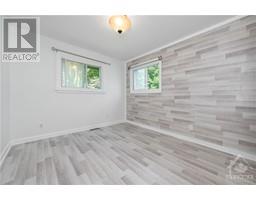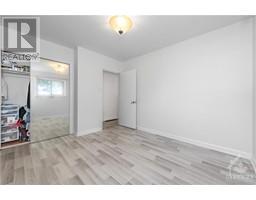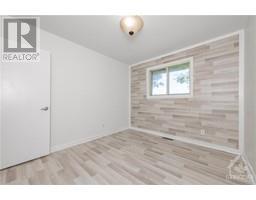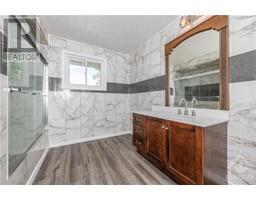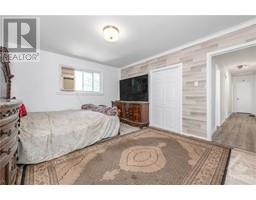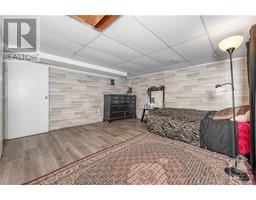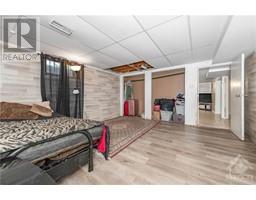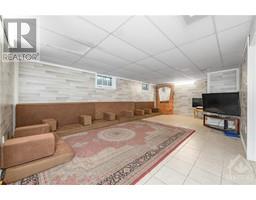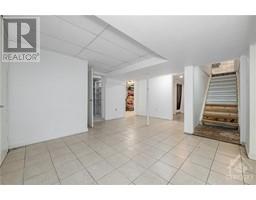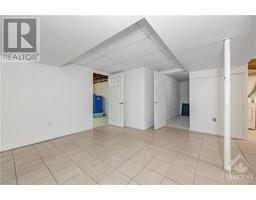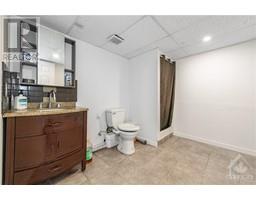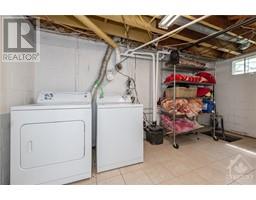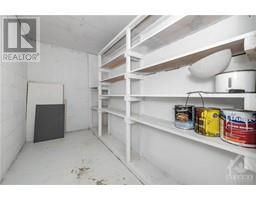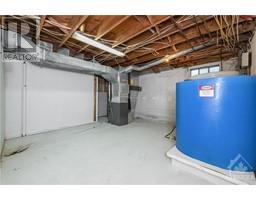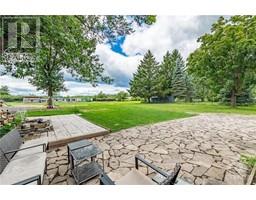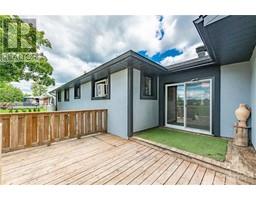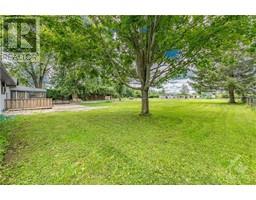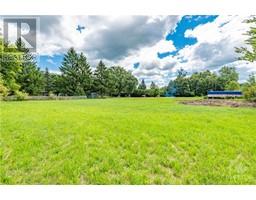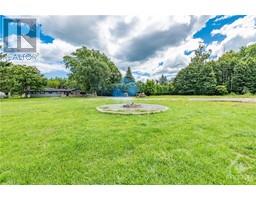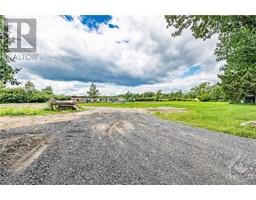4058 Ramsayville Road Ottawa, Ontario K1G 3N4
$759,999
4 bedroom 2 bath Detached Bungalow now featuring a significant price improvement and priced to sell. Set on a spacious 1.67-acre lot, this property is conveniently located just 12 minutes from downtown Ottawa, offering an ideal balance of tranquility and accessibility. The interior has new vinyl flooring as well as newly painted walls and ceilings. A two-car attached garage with inside access. The exterior has fresh stucco, interlock, and plenty of parking with a newly paved driveway. The front yard has been updated with fresh sod. It's a blank canvas for your creativity, whether you want to grow a beautiful garden, launch a home business, or build a hobby farm. Please note that some of the pictures have been virtually staged. Ideal property for someone looking for more space not far from the city. (id:50133)
Property Details
| MLS® Number | 1370121 |
| Property Type | Single Family |
| Neigbourhood | GLOUCESTER |
| Amenities Near By | Airport, Shopping |
| Communication Type | Internet Access |
| Features | Acreage |
| Parking Space Total | 10 |
| Road Type | Paved Road |
Building
| Bathroom Total | 2 |
| Bedrooms Above Ground | 3 |
| Bedrooms Below Ground | 1 |
| Bedrooms Total | 4 |
| Appliances | Refrigerator, Dishwasher, Dryer, Freezer, Hood Fan, Stove, Washer |
| Architectural Style | Bungalow |
| Basement Development | Finished |
| Basement Type | Full (finished) |
| Constructed Date | 1962 |
| Construction Style Attachment | Detached |
| Cooling Type | Central Air Conditioning |
| Exterior Finish | Brick, Siding, Stucco |
| Flooring Type | Vinyl |
| Foundation Type | Block |
| Heating Fuel | Propane |
| Heating Type | Forced Air |
| Stories Total | 1 |
| Type | House |
| Utility Water | Municipal Water |
Parking
| Attached Garage |
Land
| Acreage | Yes |
| Land Amenities | Airport, Shopping |
| Sewer | Septic System |
| Size Depth | 346 Ft |
| Size Frontage | 125 Ft |
| Size Irregular | 1.67 |
| Size Total | 1.67 Ac |
| Size Total Text | 1.67 Ac |
| Zoning Description | Ru2 |
Rooms
| Level | Type | Length | Width | Dimensions |
|---|---|---|---|---|
| Basement | Bedroom | 13'10" x 13'10" | ||
| Basement | Family Room | 23'6" x 10'0" | ||
| Basement | Laundry Room | 15'1" x 8'10" | ||
| Basement | Utility Room | 13'11" x 13'10" | ||
| Basement | 3pc Bathroom | 9'9" x 7'9" | ||
| Basement | Storage | 9'6" x 4'11" | ||
| Basement | Recreation Room | 11'2" x 11'2" | ||
| Main Level | Foyer | 17'8" x 10'0" | ||
| Main Level | Dining Room | 10'0" x 13'8" | ||
| Main Level | Kitchen | 16'0" x 10'0" | ||
| Main Level | Primary Bedroom | 14'0" x 11'7" | ||
| Main Level | Bedroom | 10'6" x 9'8" | ||
| Main Level | Bedroom | 10'6" x 9'3" | ||
| Main Level | Living Room | 15'7" x 13'8" |
https://www.realtor.ca/real-estate/26306682/4058-ramsayville-road-ottawa-gloucester
Contact Us
Contact us for more information

Robbie Mansour
Salesperson
343 Preston Street, 11th Floor
Ottawa, Ontario K1S 1N4
(866) 530-7737
(647) 849-3180
www.exprealty.ca

