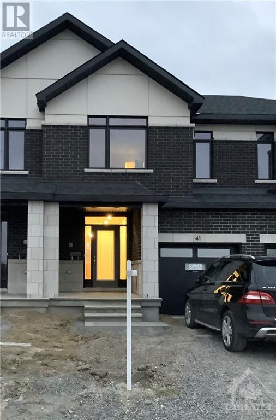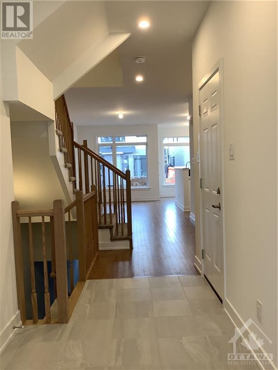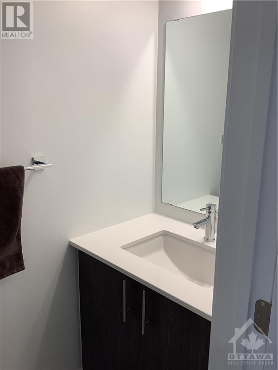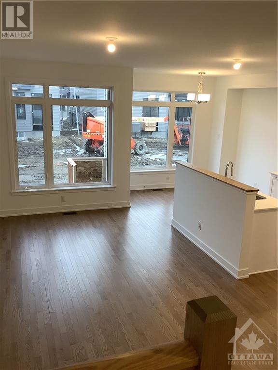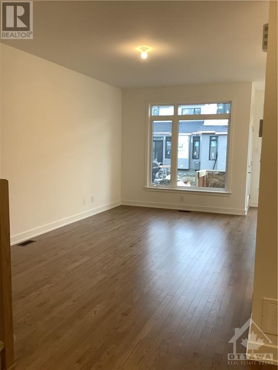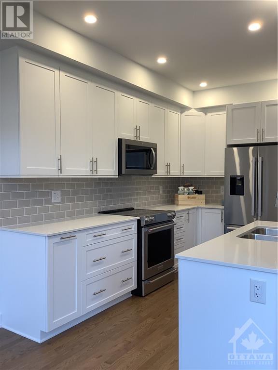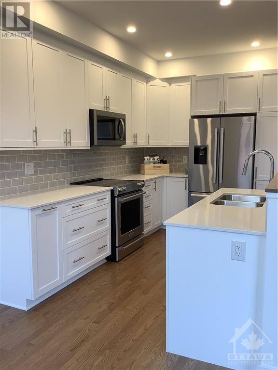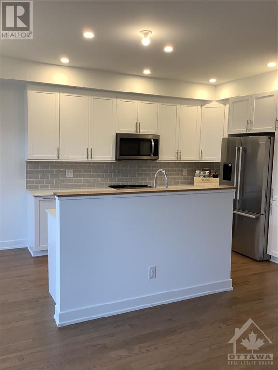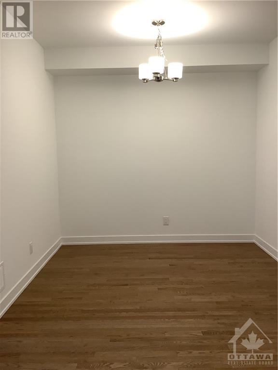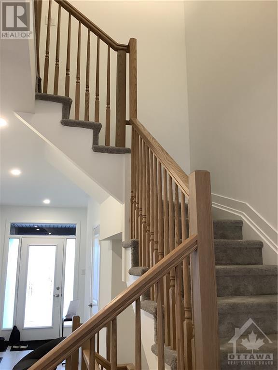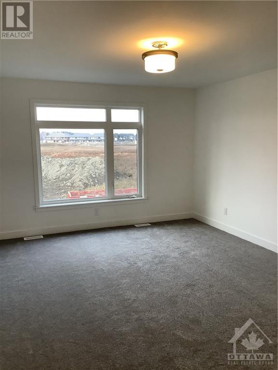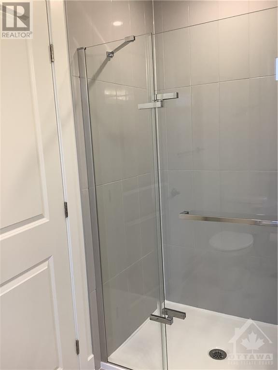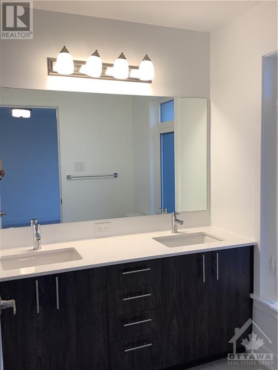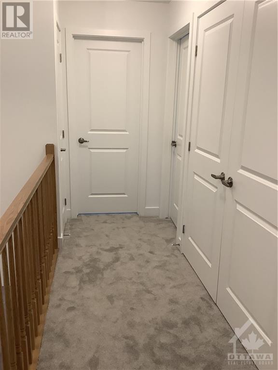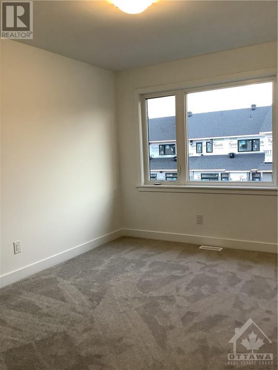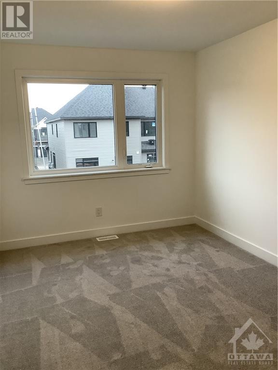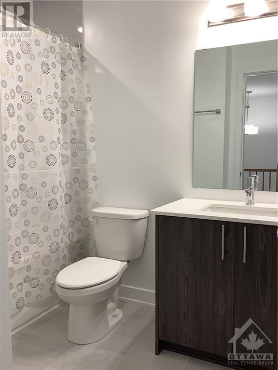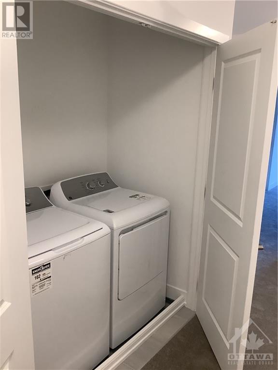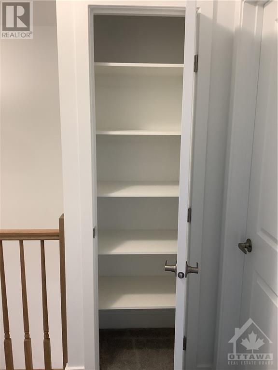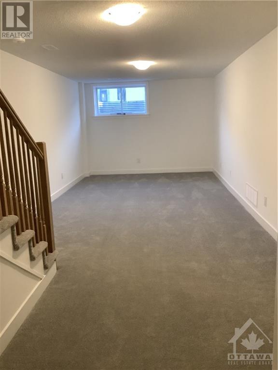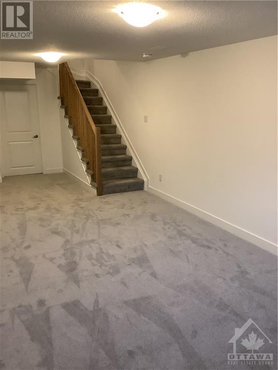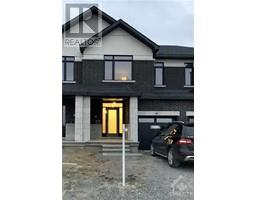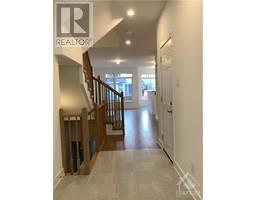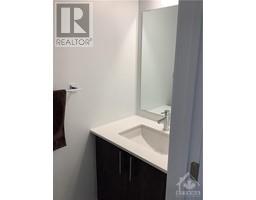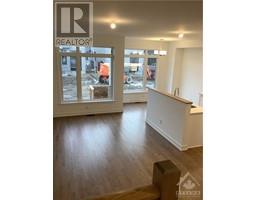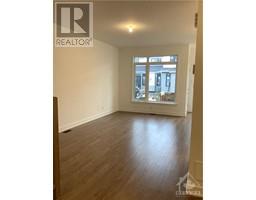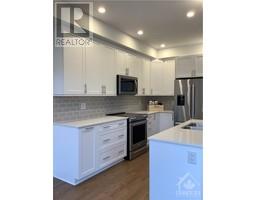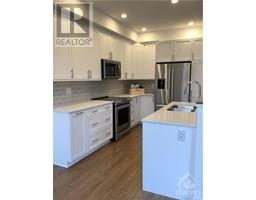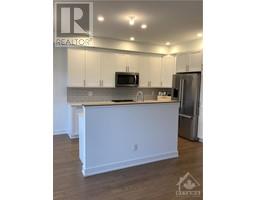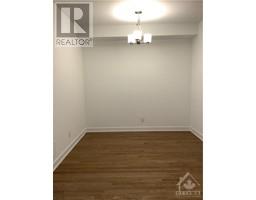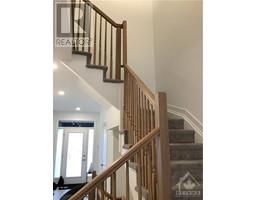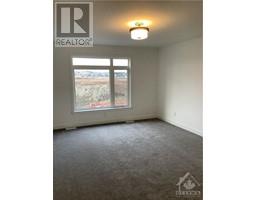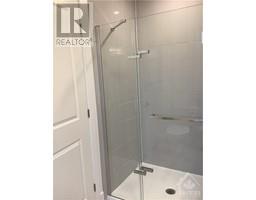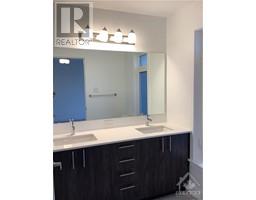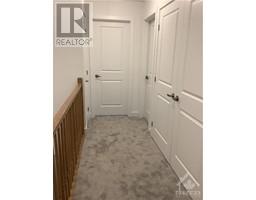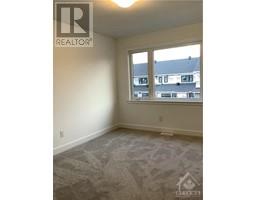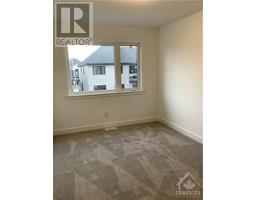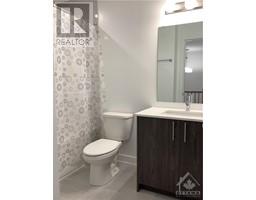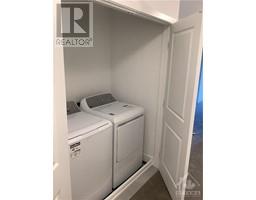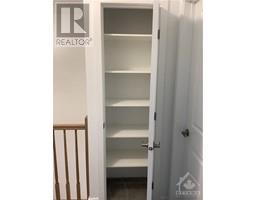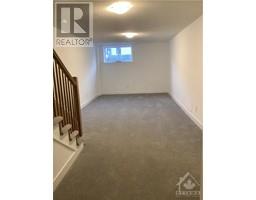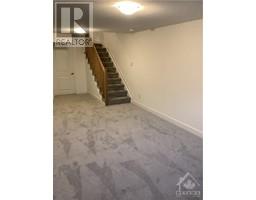41 Moosonee Crescent Ottawa, Ontario K4M 0M1
$2,695 Monthly
Welcome to your dream home! This brand-new 3-bdrm townhome with a traditional layout, offers distinct dining & living areas for your comfort & convenience. Eat-in kitchen is a culinary delight w/quality cabinets, soft-close drawers & doors, stunning quartz countertops, & modern fixtures adding a touch of elegance. Terrace door opens to backyard, allowing a perfect outdoor retreat. The main level c/w gorgeous hardwood floors throughout & 9 ft ceilings, creates a bright & spacious atmosphere. Upstairs are three generously sized bedrooms, including a large primary bedroom w/luxurious ensuite equipped w/ double sink vanity c/w quartz tops & walk-in glass/ceramic shower, for a spa-like experience. Laundry is on the second level. The lower level has a spacious layout, perfect for cozy evenings with loved ones. Stainless appliances in the kitchen add a modern touch. Don't miss this opportunity – a perfect blend of contemporary luxury & traditional charm awaits! (id:50133)
Property Details
| MLS® Number | 1370516 |
| Property Type | Single Family |
| Neigbourhood | Rivers Edge |
| Amenities Near By | Airport, Shopping |
| Communication Type | Cable Internet Access, Internet Access |
| Community Features | Family Oriented |
| Features | Flat Site, Automatic Garage Door Opener |
| Parking Space Total | 2 |
| View Type | River View |
Building
| Bathroom Total | 3 |
| Bedrooms Above Ground | 3 |
| Bedrooms Total | 3 |
| Amenities | Laundry - In Suite |
| Appliances | Refrigerator, Dishwasher, Dryer, Hood Fan, Stove, Washer, Blinds |
| Basement Development | Partially Finished |
| Basement Type | Full (partially Finished) |
| Constructed Date | 2023 |
| Cooling Type | Central Air Conditioning, Air Exchanger |
| Exterior Finish | Brick, Siding |
| Fireplace Present | Yes |
| Fireplace Total | 1 |
| Flooring Type | Wall-to-wall Carpet, Hardwood, Ceramic |
| Half Bath Total | 1 |
| Heating Fuel | Natural Gas |
| Heating Type | Forced Air |
| Stories Total | 2 |
| Type | Row / Townhouse |
| Utility Water | Municipal Water |
Parking
| Attached Garage |
Land
| Acreage | No |
| Land Amenities | Airport, Shopping |
| Sewer | Municipal Sewage System |
| Size Irregular | * Ft X * Ft |
| Size Total Text | * Ft X * Ft |
| Zoning Description | R4 |
Rooms
| Level | Type | Length | Width | Dimensions |
|---|---|---|---|---|
| Second Level | Primary Bedroom | 12'11" x 16'11" | ||
| Second Level | Bedroom | 9'9" x 12'7" | ||
| Second Level | Bedroom | 9'4" x 13'10" | ||
| Second Level | 4pc Ensuite Bath | 6'5" x 9'2" | ||
| Second Level | 4pc Bathroom | 6'5" x 8'6" | ||
| Basement | Recreation Room | 10'9" x 25'3" | ||
| Main Level | Living Room | 11'0" x 19'0" | ||
| Main Level | Dining Room | 10'4" x 9'7" | ||
| Main Level | Kitchen | 8'5" x 12'0" | ||
| Main Level | Eating Area | 9'11" x 8'2" | ||
| Main Level | 2pc Bathroom | 3'0" x 7'0" |
Utilities
| Fully serviced | Available |
https://www.realtor.ca/real-estate/26325062/41-moosonee-crescent-ottawa-rivers-edge
Contact Us
Contact us for more information
Sandra Morello
Salesperson
sandramorello.exprealty.com
www.linkedin.com/in/sandra-morello-0b3269235/
343 Preston Street, 11th Floor
Ottawa, Ontario K1S 1N4
(866) 530-7737
(647) 849-3180
www.exprealty.ca

