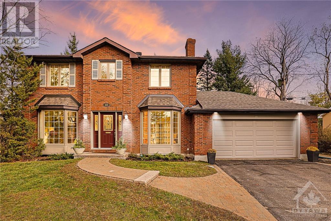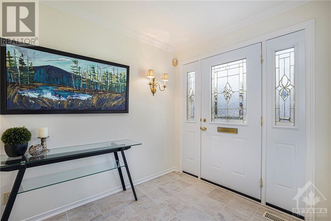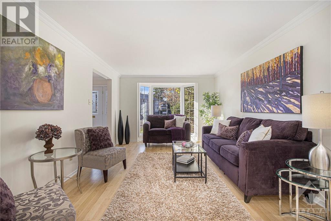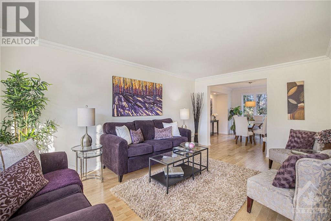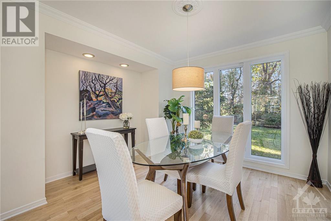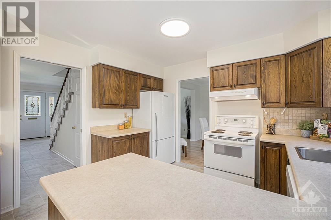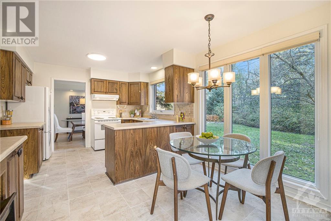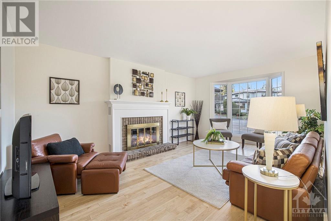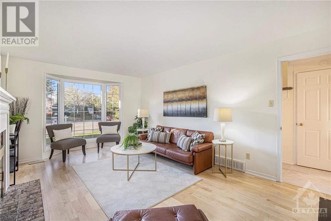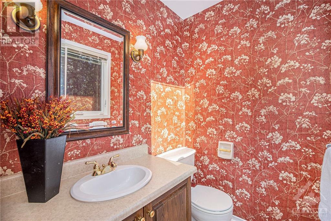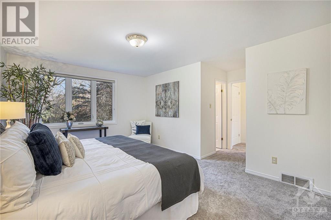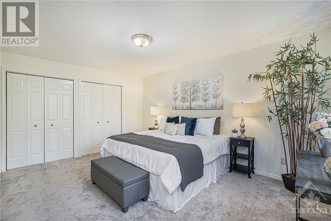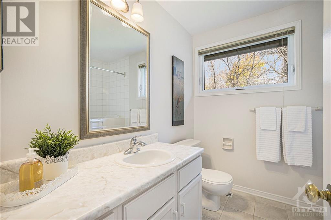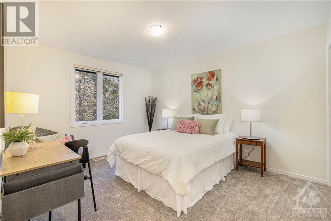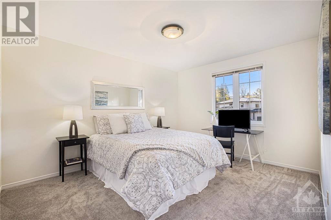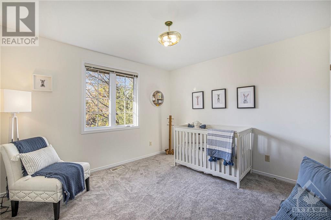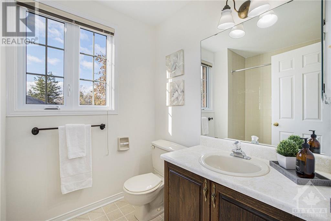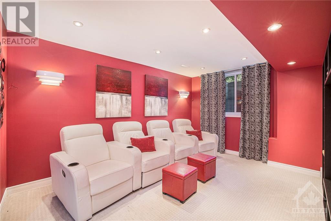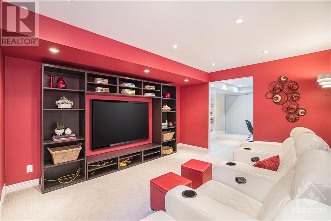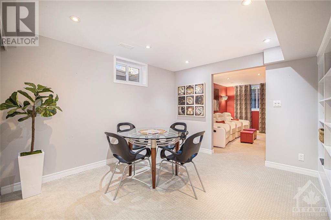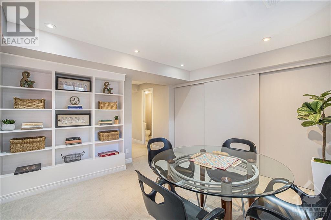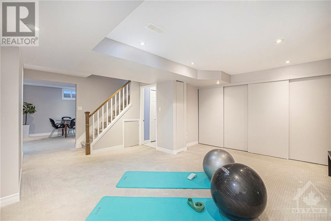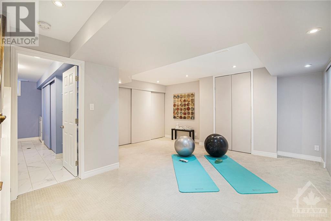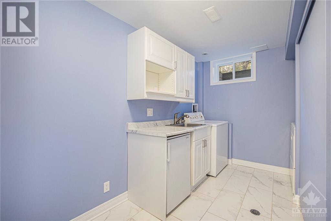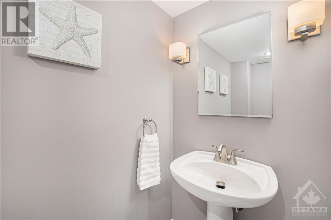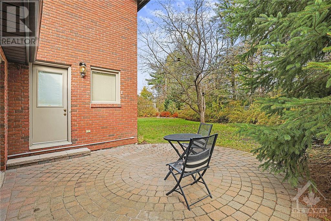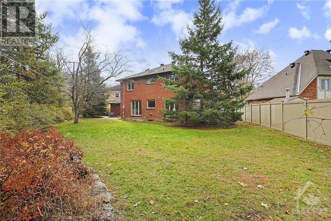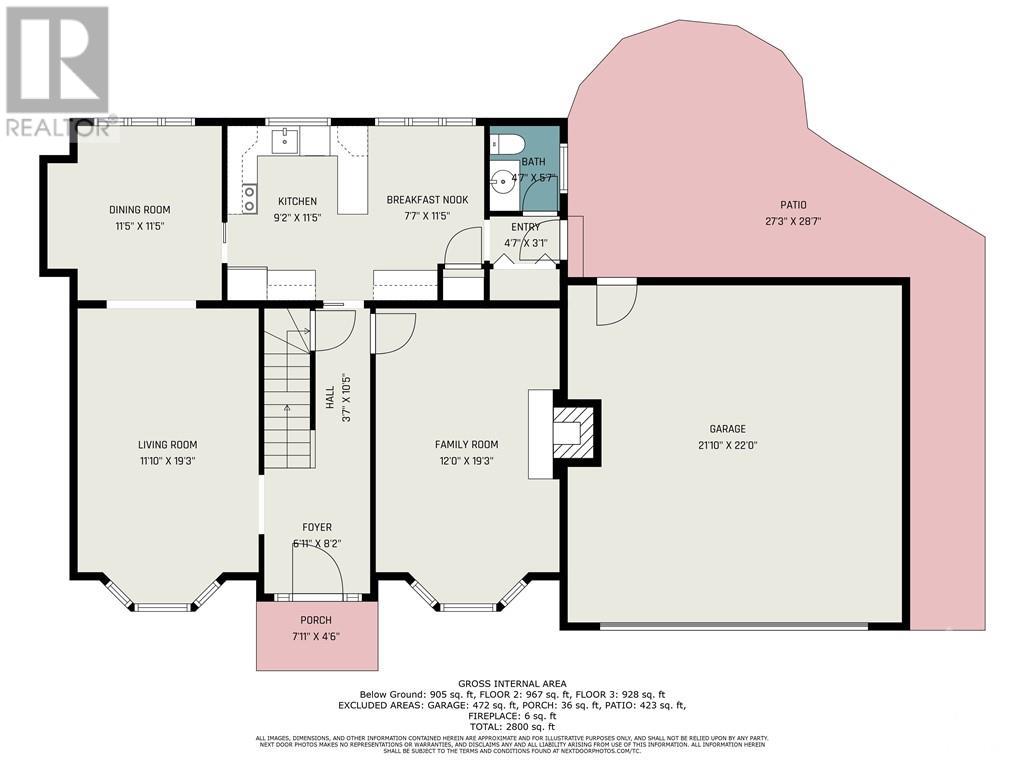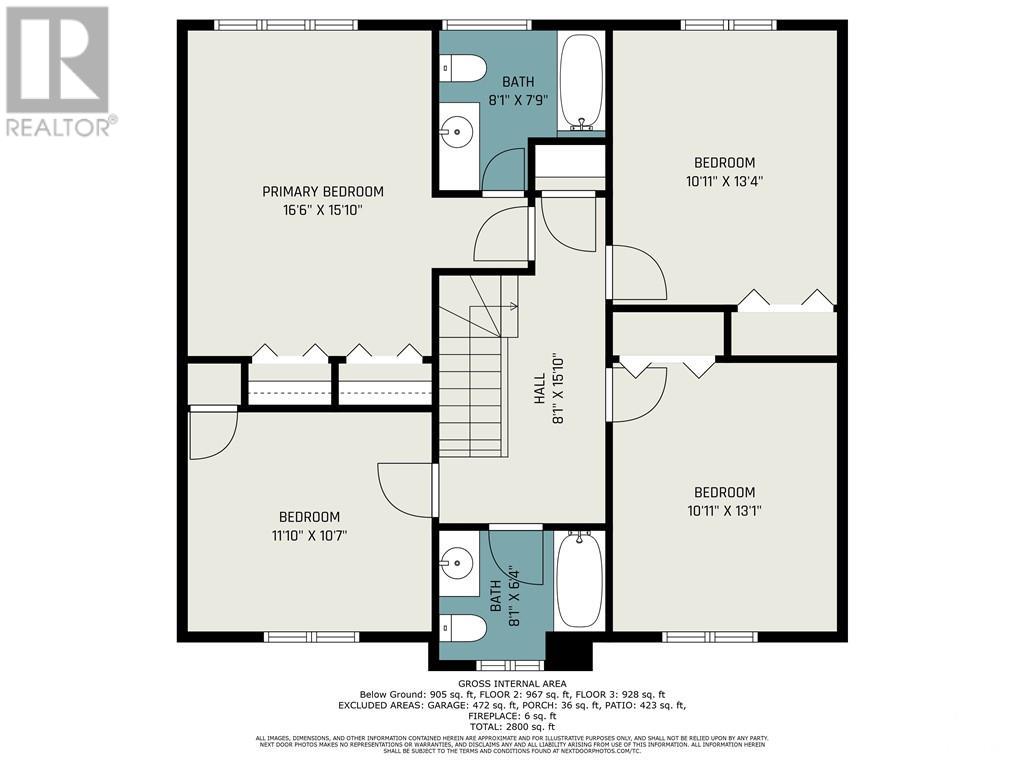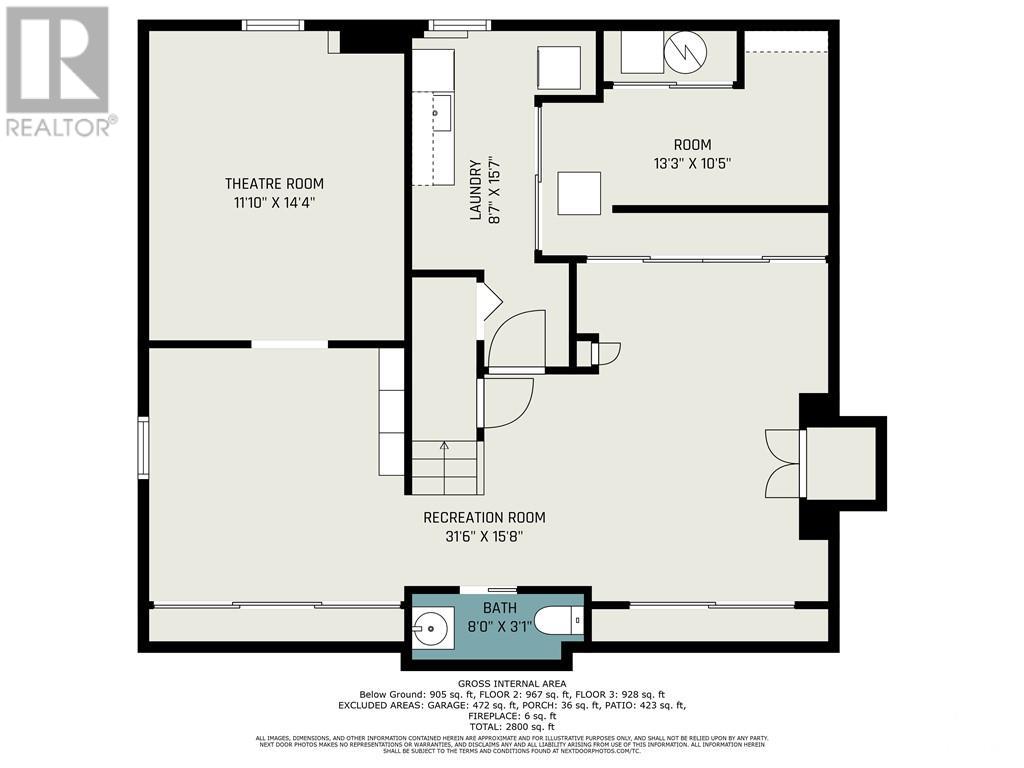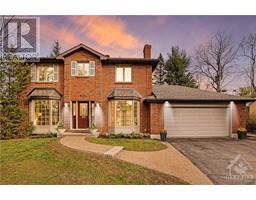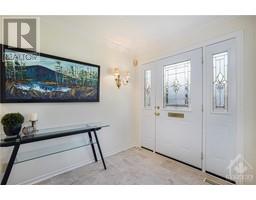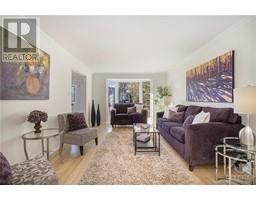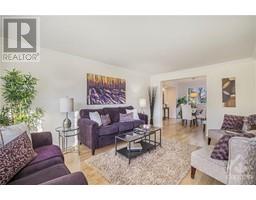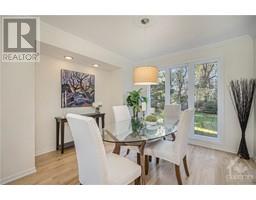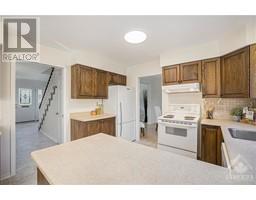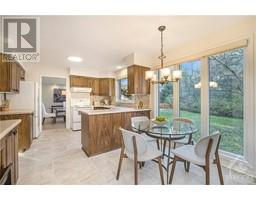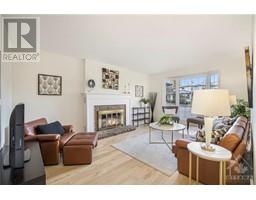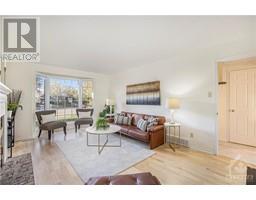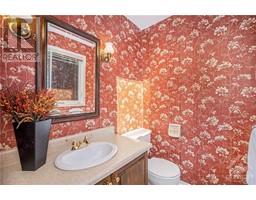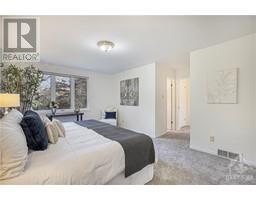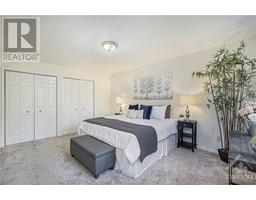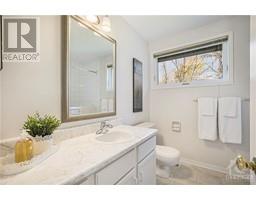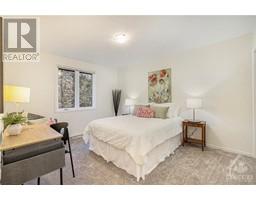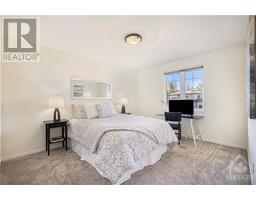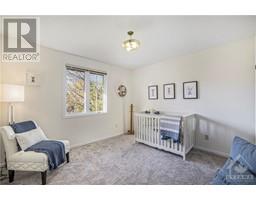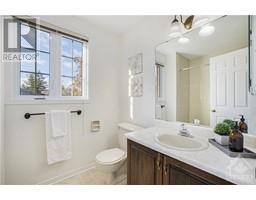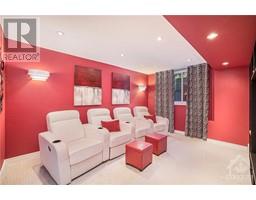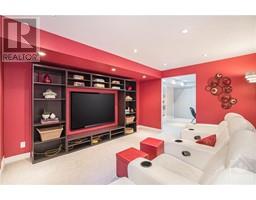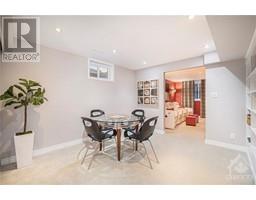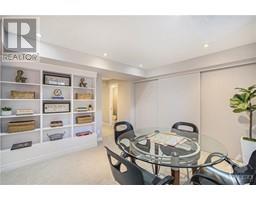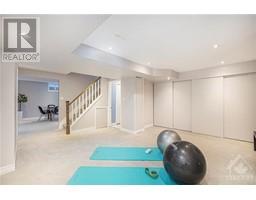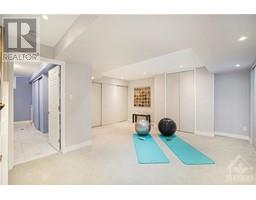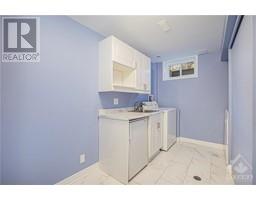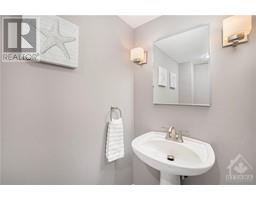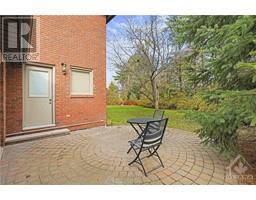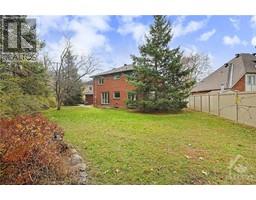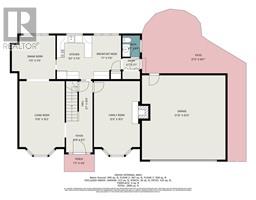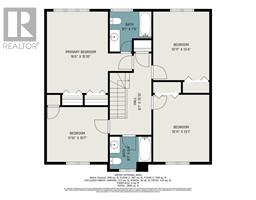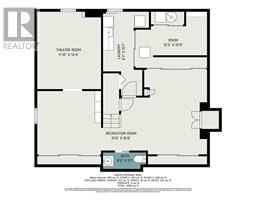410 Plum Tree Crescent Ottawa, Ontario K1K 2N3
$1,299,000
Will you be the one to continue the story here? The original owners-builders of this marvelous home are looking for a new family to come and write the next chapter. Full of love and light, this solid, well designed home represents excellent value. Spectacular, huge lot backing on the NCC parkway. Although traditionally styled, the spaces can suit many different lifestyles. Four generous bedrooms on the second floor. The main floor includes a huge family room which can be used as a home office, formal living and dining rooms, a well laid-out kitchen with excellent storage and working space with a comfortable eating area and access to the rear yard and patio. Fantastic basement with media room (bedroom 5) with huge egress window overlooking the yard, games room, fitness area, laundry room, powder room and tons of cleverly designed storage areas. The garage connects to the house at the rear, under the eaves. Its worth your while to visit: you wont be disappointed. (id:50133)
Property Details
| MLS® Number | 1369282 |
| Property Type | Single Family |
| Neigbourhood | Manor Park Hill |
| Amenities Near By | Public Transit, Shopping, Water Nearby |
| Features | Cul-de-sac, Park Setting, Automatic Garage Door Opener |
| Parking Space Total | 6 |
| Structure | Patio(s) |
Building
| Bathroom Total | 4 |
| Bedrooms Above Ground | 4 |
| Bedrooms Below Ground | 1 |
| Bedrooms Total | 5 |
| Appliances | Refrigerator, Dishwasher, Dryer, Hood Fan, Stove, Washer |
| Basement Development | Finished |
| Basement Type | Full (finished) |
| Constructed Date | 1984 |
| Construction Material | Wood Frame |
| Construction Style Attachment | Detached |
| Cooling Type | Central Air Conditioning |
| Exterior Finish | Brick |
| Flooring Type | Wall-to-wall Carpet, Hardwood, Ceramic |
| Foundation Type | Poured Concrete |
| Half Bath Total | 2 |
| Heating Fuel | Electric |
| Heating Type | Forced Air |
| Stories Total | 2 |
| Type | House |
| Utility Water | Municipal Water |
Parking
| Attached Garage | |
| Oversize |
Land
| Acreage | No |
| Fence Type | Fenced Yard |
| Land Amenities | Public Transit, Shopping, Water Nearby |
| Landscape Features | Landscaped, Underground Sprinkler |
| Sewer | Municipal Sewage System |
| Size Depth | 160 Ft |
| Size Frontage | 58 Ft |
| Size Irregular | 58 Ft X 160 Ft (irregular Lot) |
| Size Total Text | 58 Ft X 160 Ft (irregular Lot) |
| Zoning Description | Res |
Rooms
| Level | Type | Length | Width | Dimensions |
|---|---|---|---|---|
| Second Level | Primary Bedroom | 16'6" x 15'10" | ||
| Second Level | 4pc Ensuite Bath | 8'1" x 7'9" | ||
| Second Level | Bedroom | 13'4" x 12'0" | ||
| Second Level | Bedroom | 13'3" x 12'0" | ||
| Second Level | Bedroom | 12'0" x 10'7" | ||
| Second Level | 4pc Bathroom | 8'1" x 6'4" | ||
| Lower Level | Bedroom | 14'4" x 12'0" | ||
| Lower Level | Recreation Room | 14'4" x 12'0" | ||
| Lower Level | Recreation Room | 14'7" x 13'3" | ||
| Lower Level | 2pc Bathroom | 8'0" x 3'1" | ||
| Lower Level | Laundry Room | 15'7" x 8'7" | ||
| Lower Level | Storage | 13'3" x 10'5" | ||
| Main Level | Foyer | 8'2" x 6'11" | ||
| Main Level | Living Room | 19'3" x 11'10" | ||
| Main Level | Dining Room | 11'5" x 11'5" | ||
| Main Level | Kitchen | 11'5" x 9'2" | ||
| Main Level | Eating Area | 11'5" x 7'7" | ||
| Main Level | Mud Room | 19'3" x 12'0" | ||
| Main Level | 2pc Bathroom | 5'7" x 4'7" | ||
| Main Level | Family Room | 19'3" x 12'0" |
https://www.realtor.ca/real-estate/26279938/410-plum-tree-crescent-ottawa-manor-park-hill
Contact Us
Contact us for more information
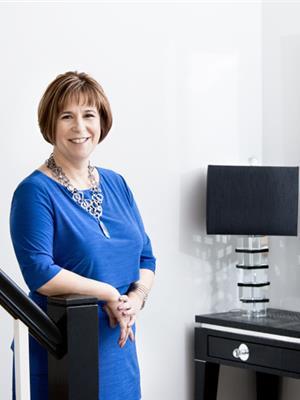
Natalie Belovic
Broker
www.urbanottawa.com
www.facebook.com/natalie.belovic?fref=ts
www.linkedin.com/profile/view?id=63623633&t
twitter.com/nataliebelovic
344 O'connor Street
Ottawa, ON K2P 1W1
(613) 563-1155
(613) 563-8710
www.hallmarkottawa.com

