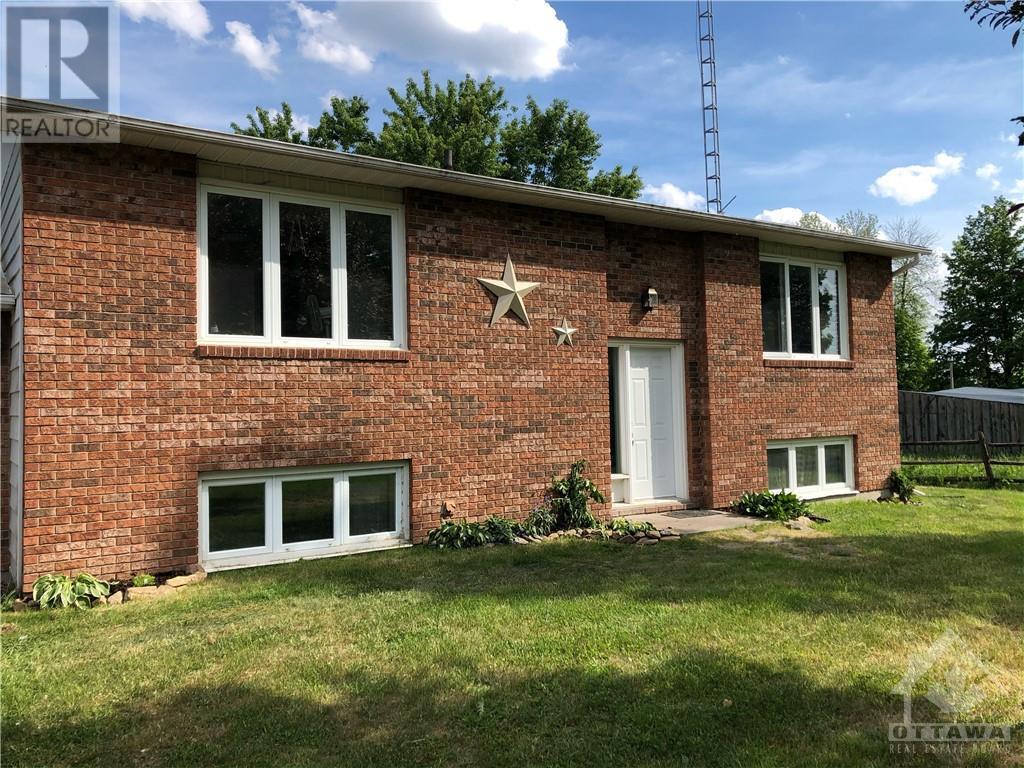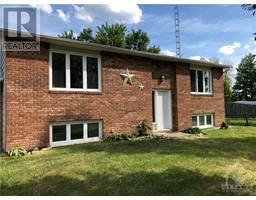410 Slater Road Kemptville, Ontario K0G 1J0
$649,000
Great family home in a very private rural setting, but close to many amenities. This 2+1 bedroom hi-ranch has a great open living/dining/kitchen space on the main level. Off the dining area is a beautiful sunny solarium. A great place for morning coffee! Good sized bedrooms on main level with main 4 pc bathroom. The lower level is also a bright spacious area for family gathering wth a cozy pellet stove, additional bedroom and home office space. Topped off with an attached 2-car garage. All of this surrounded by rural farm land with no rear neighbours. New windows and roof, furnace 2012, central air, recent laminate flooring throughout main level, recently painted. Don't hesitate, this one is a gem! (id:50133)
Property Details
| MLS® Number | 1369468 |
| Property Type | Single Family |
| Neigbourhood | Heckston |
| Amenities Near By | Golf Nearby, Shopping |
| Features | Private Setting |
| Parking Space Total | 8 |
Building
| Bathroom Total | 2 |
| Bedrooms Above Ground | 2 |
| Bedrooms Below Ground | 1 |
| Bedrooms Total | 3 |
| Appliances | Refrigerator, Hood Fan, Stove |
| Architectural Style | Raised Ranch |
| Basement Development | Finished |
| Basement Type | Full (finished) |
| Constructed Date | 1984 |
| Construction Style Attachment | Detached |
| Cooling Type | Central Air Conditioning |
| Exterior Finish | Brick, Siding |
| Flooring Type | Wall-to-wall Carpet, Laminate |
| Foundation Type | Block |
| Heating Fuel | Propane |
| Heating Type | Forced Air |
| Stories Total | 1 |
| Type | House |
| Utility Water | Drilled Well |
Parking
| Attached Garage |
Land
| Acreage | No |
| Land Amenities | Golf Nearby, Shopping |
| Sewer | Septic System |
| Size Depth | 192 Ft ,2 In |
| Size Frontage | 119 Ft ,3 In |
| Size Irregular | 0.51 |
| Size Total | 0.51 Ac |
| Size Total Text | 0.51 Ac |
| Zoning Description | Rural |
Rooms
| Level | Type | Length | Width | Dimensions |
|---|---|---|---|---|
| Lower Level | Office | 12'0" x 12'0" | ||
| Lower Level | Family Room | 11'4" x 16'10" | ||
| Lower Level | Bedroom | 10'8" x 13'11" | ||
| Lower Level | Laundry Room | 8'5" x 7'0" | ||
| Lower Level | 4pc Bathroom | 12'0" x 5'11" | ||
| Main Level | Living Room | 12'11" x 12'5" | ||
| Main Level | Kitchen | 11'10" x 13'5" | ||
| Main Level | Dining Room | 11'10" x 9'7" | ||
| Main Level | Solarium | 17'5" x 13'0" | ||
| Main Level | Primary Bedroom | 8'11" x 13'0" | ||
| Main Level | Bedroom | 8'11" x 12'11" | ||
| Main Level | 4pc Ensuite Bath | 7'3" x 5'2" |
https://www.realtor.ca/real-estate/26293011/410-slater-road-kemptville-heckston
Contact Us
Contact us for more information

Mark Payment
Salesperson
www.markpayment.com
424 Parkdale Avenue, Unit 200
Ottawa, Ontario K1H 1H1
(613) 787-7700
(613) 317-2385



