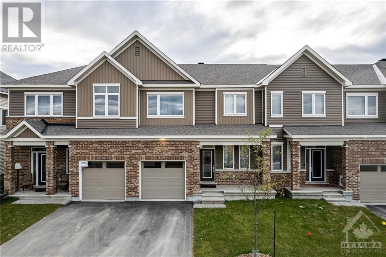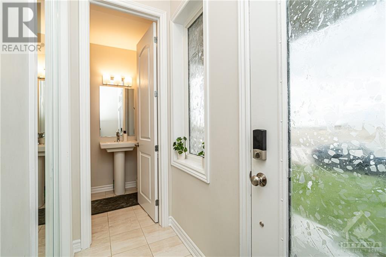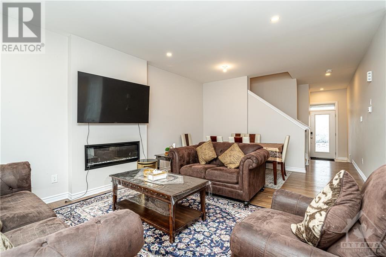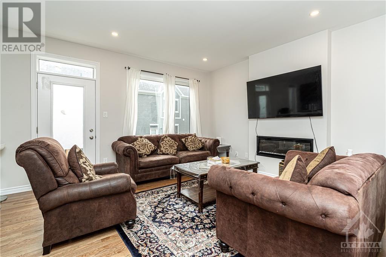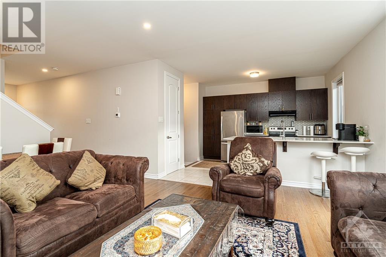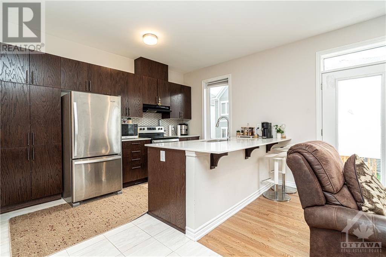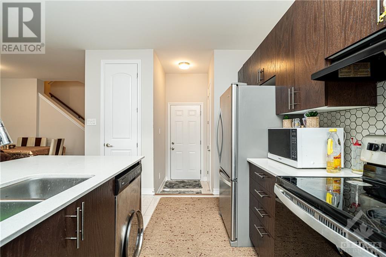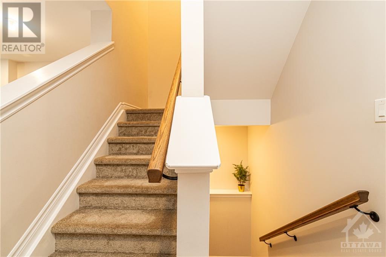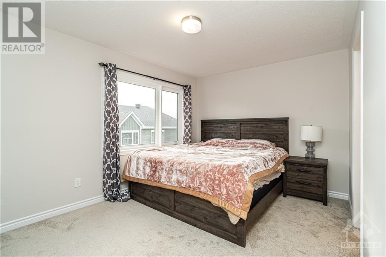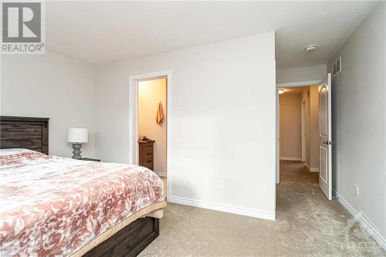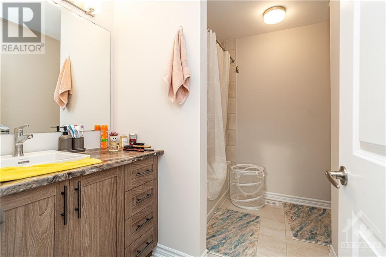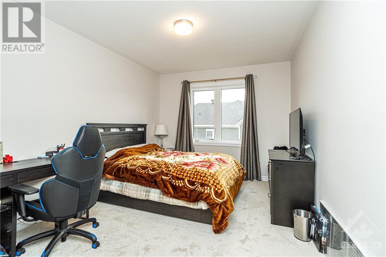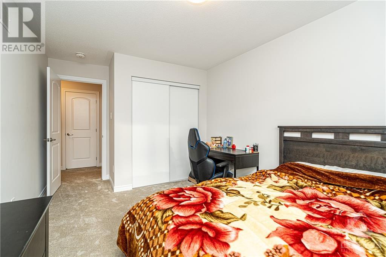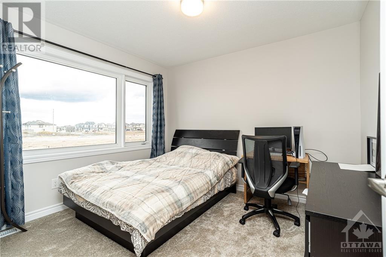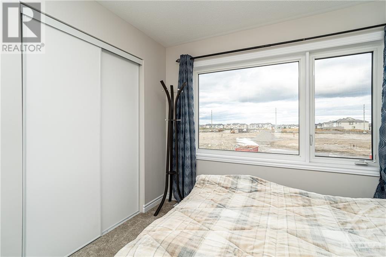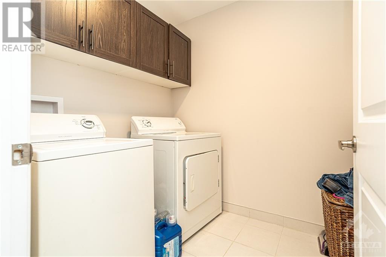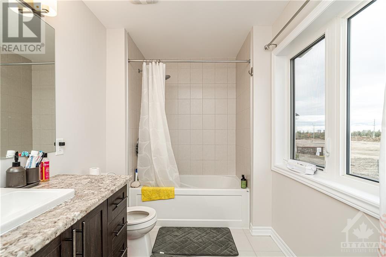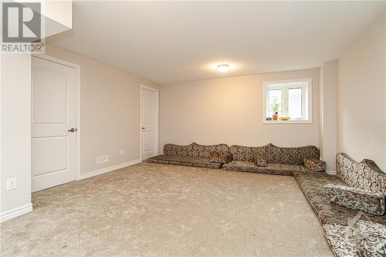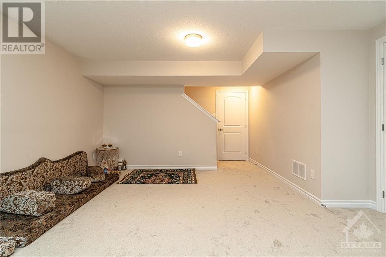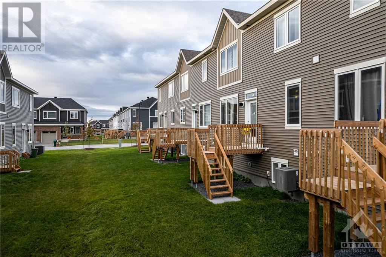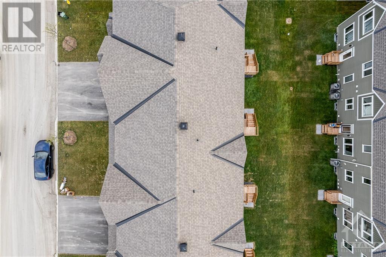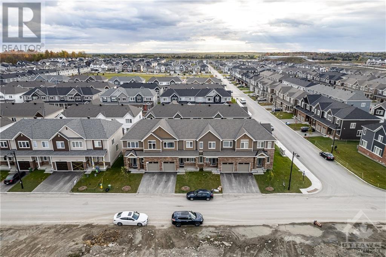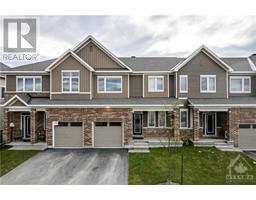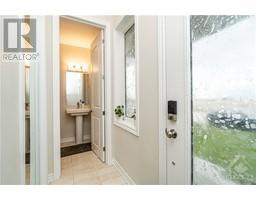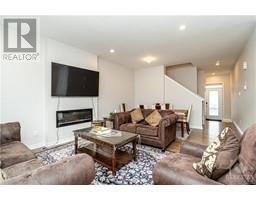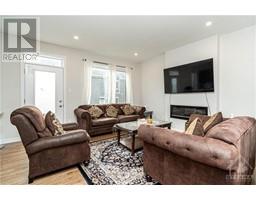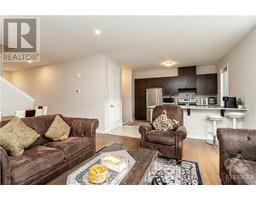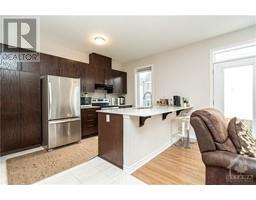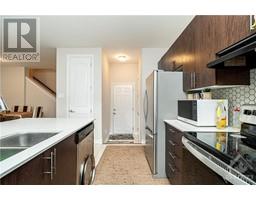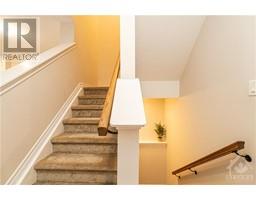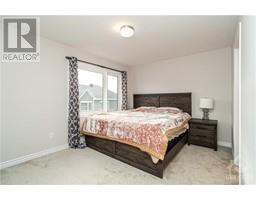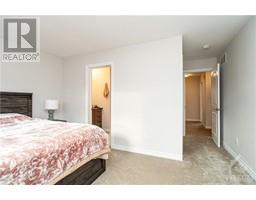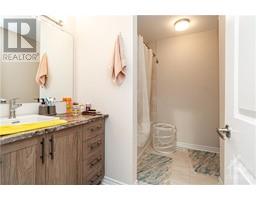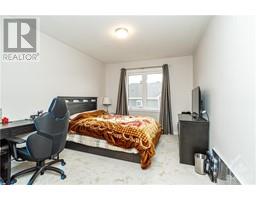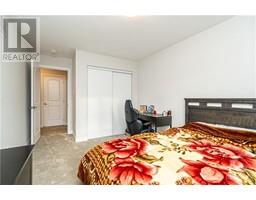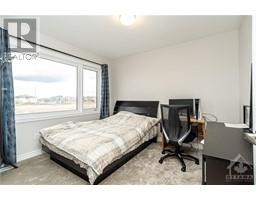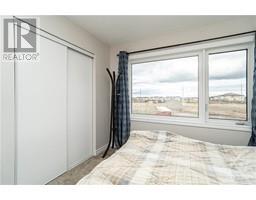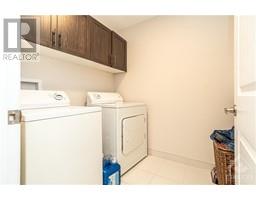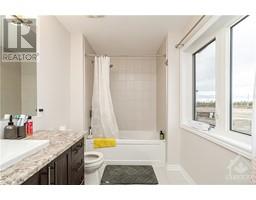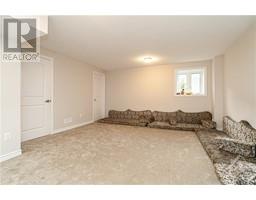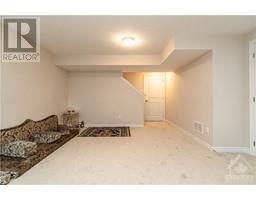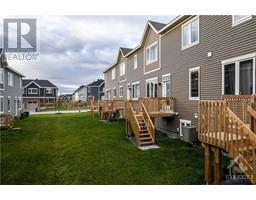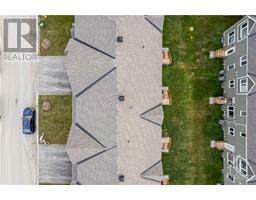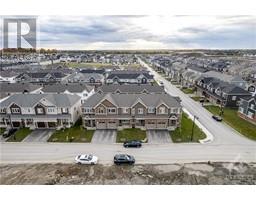4126 Obsidian Street Ottawa, Ontario K2J 6C6
$630,000
Step into sophistication in this beautiful townhome in the heart of Half Moon Bay. From the moment you enter, be captivated by the gleaming hardwood floors that flow throughout the main level. The contemporary kitchen, boasting sleek stainless steel appliances, opens into the spacious living room, where a modern electric fireplace invites relaxation. Ascend to the second level to discover a thoughtfully placed laundry room and generously sized bedrooms, each bathed in natural light from expansive windows. The primary bedroom comes complete with a luxurious 3-piece ensuite. A harmonious blend of style and functionality, this townhome cannot be missed! (id:50133)
Open House
This property has open houses!
2:00 pm
Ends at:4:00 pm
Property Details
| MLS® Number | 1368268 |
| Property Type | Single Family |
| Neigbourhood | Half Moon Bay |
| Amenities Near By | Golf Nearby, Recreation Nearby |
| Communication Type | Internet Access |
| Community Features | Family Oriented |
| Parking Space Total | 2 |
Building
| Bathroom Total | 3 |
| Bedrooms Above Ground | 3 |
| Bedrooms Total | 3 |
| Appliances | Refrigerator, Dishwasher, Dryer, Hood Fan, Stove, Washer |
| Basement Development | Finished |
| Basement Type | Full (finished) |
| Constructed Date | 2022 |
| Cooling Type | Central Air Conditioning |
| Exterior Finish | Brick, Siding |
| Fireplace Present | Yes |
| Fireplace Total | 1 |
| Flooring Type | Wall-to-wall Carpet, Hardwood, Tile |
| Foundation Type | Poured Concrete |
| Half Bath Total | 1 |
| Heating Fuel | Natural Gas |
| Heating Type | Forced Air |
| Stories Total | 2 |
| Type | Row / Townhouse |
| Utility Water | Municipal Water |
Parking
| Attached Garage |
Land
| Acreage | No |
| Land Amenities | Golf Nearby, Recreation Nearby |
| Sewer | Municipal Sewage System |
| Size Depth | 66 Ft ,1 In |
| Size Frontage | 25 Ft |
| Size Irregular | 25.01 Ft X 66.11 Ft |
| Size Total Text | 25.01 Ft X 66.11 Ft |
| Zoning Description | R3yy |
Rooms
| Level | Type | Length | Width | Dimensions |
|---|---|---|---|---|
| Second Level | Primary Bedroom | 10'0" x 13'11" | ||
| Second Level | Bedroom | 9'11" x 10'8" | ||
| Second Level | Bedroom | 9'10" x 12'10" | ||
| Second Level | Laundry Room | 5'11" x 6'10" | ||
| Second Level | 3pc Bathroom | 11'6" x 6'4" | ||
| Second Level | 3pc Ensuite Bath | 5'11" x 8'10" | ||
| Basement | Family Room | 18'5" x 4'11" | ||
| Main Level | Kitchen | 12'6" x 9'5" | ||
| Main Level | Living Room/fireplace | 9'2" x 13'8" | ||
| Main Level | 2pc Bathroom | 5'8" x 4'11" |
https://www.realtor.ca/real-estate/26253005/4126-obsidian-street-ottawa-half-moon-bay
Contact Us
Contact us for more information

Kevin Feely
Salesperson
www.feelyrealestate.com
Feely Group - Your Home Sold Guaranteed or We'll Buy it
Kevin Feely
343 Preston Street, 11th Floor
Ottawa, Ontario K1S 1N4
(866) 530-7737
(647) 849-3180
www.exprealty.ca

