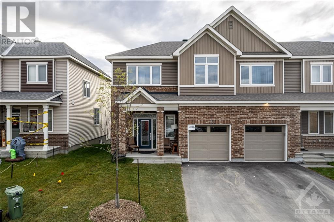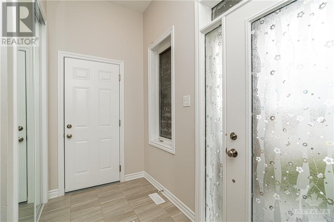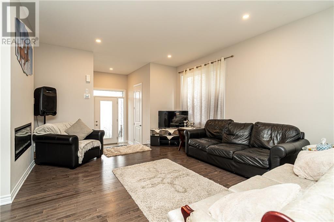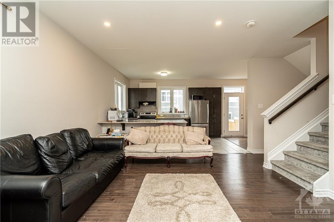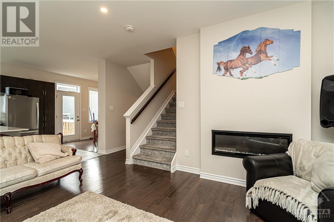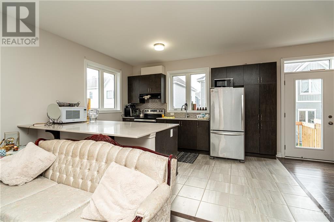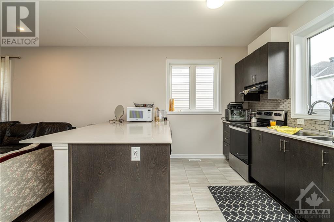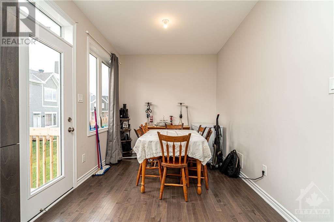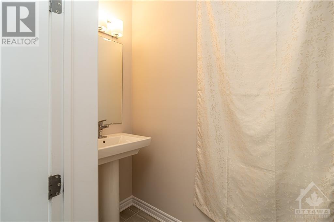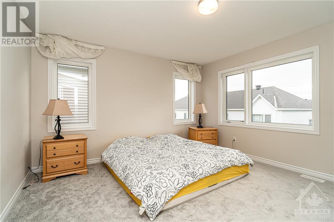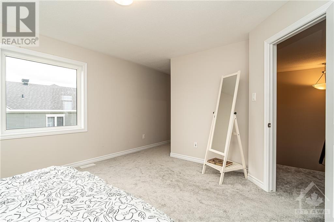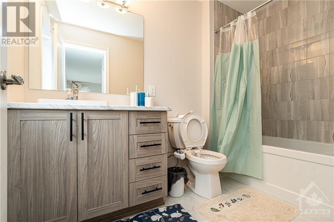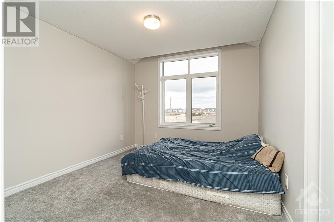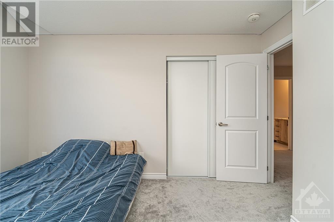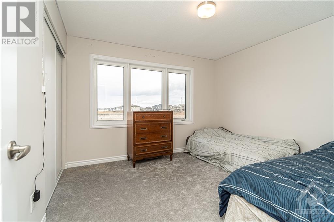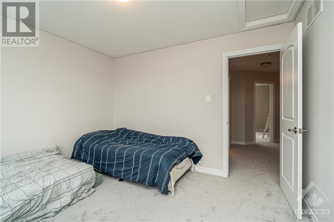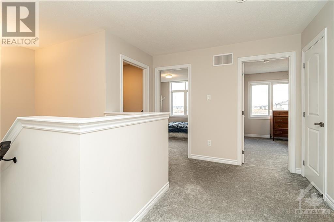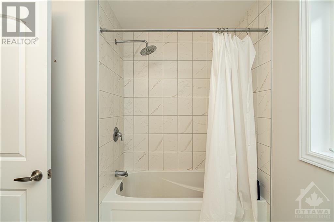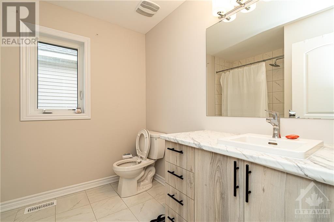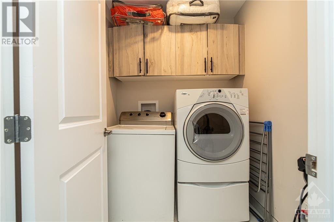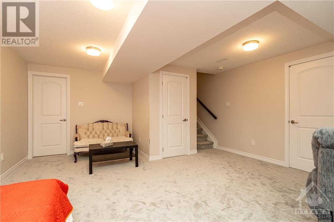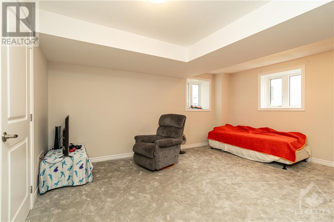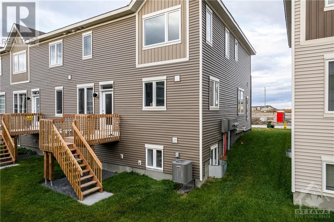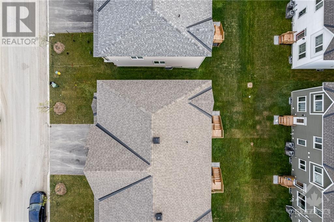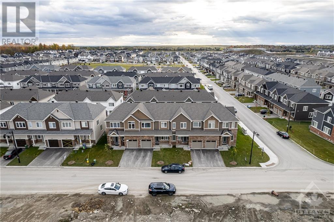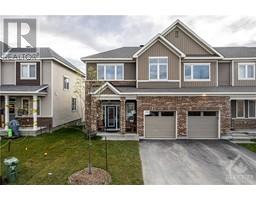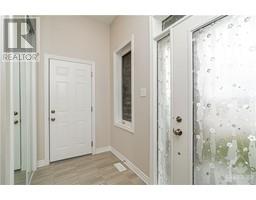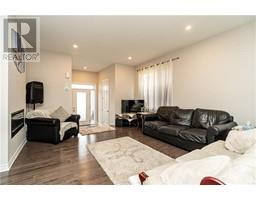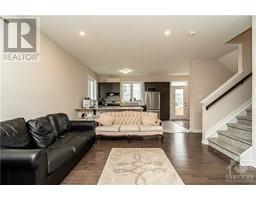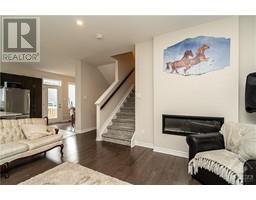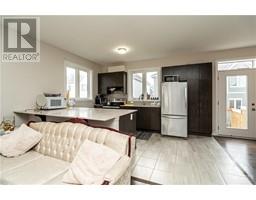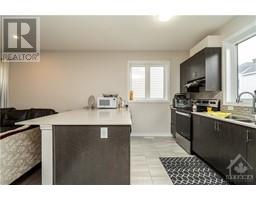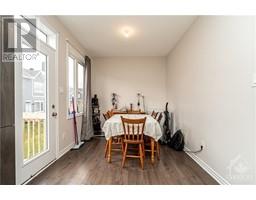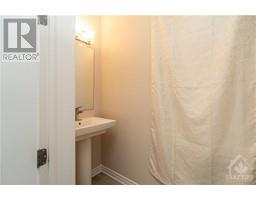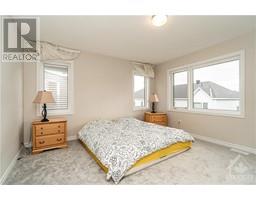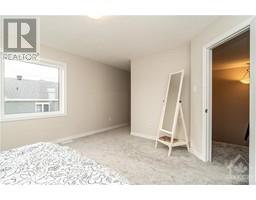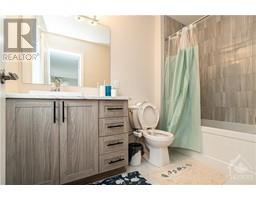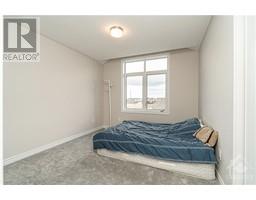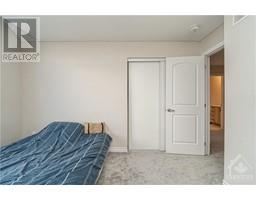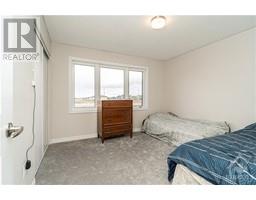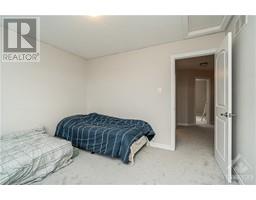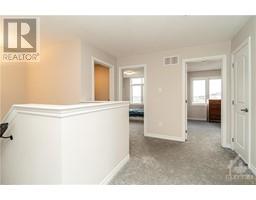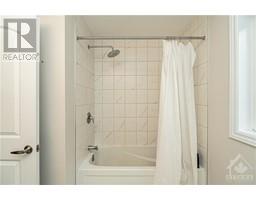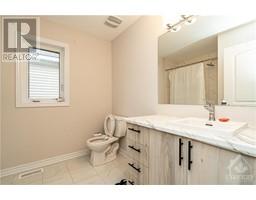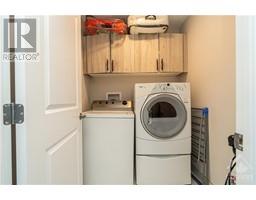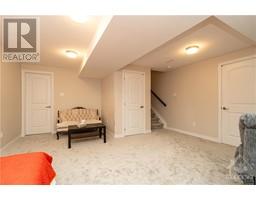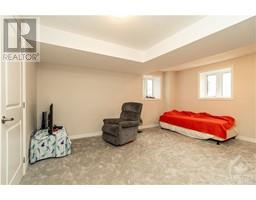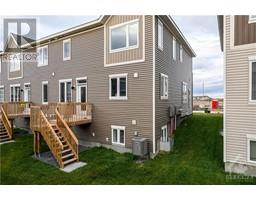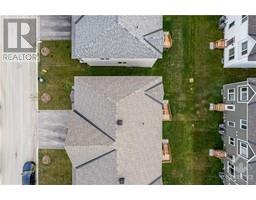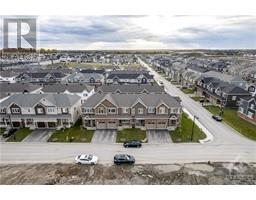4128 Obsidian Street Ottawa, Ontario K2J 6X9
$649,000
Chic End-Unit Townhome in Desirable Half Moon Bay! Discover refined living in this exquisite end-unit townhome, nestled in Half Moon Bay's serene setting. The home exudes elegance from the soaring 10ft ceiling entryway to the gleaming hardwood floors adorning the main level. Delight in a modern kitchen equipped with top-tier stainless steel appliances, and enjoy cozy evenings by the electric fireplace in the spacious living room. Upstairs, find a conveniently situated laundry room and sun-drenched bedrooms, with the primary offering a luxe 3pc ensuite. A blend of style and convenience, this gem is a rare find. (id:50133)
Property Details
| MLS® Number | 1368272 |
| Property Type | Single Family |
| Neigbourhood | Half Moon Bay |
| Amenities Near By | Golf Nearby, Recreation Nearby |
| Communication Type | Internet Access |
| Community Features | Family Oriented |
| Parking Space Total | 2 |
Building
| Bathroom Total | 3 |
| Bedrooms Above Ground | 3 |
| Bedrooms Total | 3 |
| Appliances | Refrigerator, Dishwasher, Dryer, Hood Fan, Stove, Washer |
| Basement Development | Finished |
| Basement Type | Full (finished) |
| Constructed Date | 2022 |
| Cooling Type | Central Air Conditioning |
| Exterior Finish | Brick, Siding |
| Fireplace Present | Yes |
| Fireplace Total | 1 |
| Flooring Type | Wall-to-wall Carpet, Hardwood, Tile |
| Foundation Type | Poured Concrete |
| Half Bath Total | 1 |
| Heating Fuel | Natural Gas |
| Heating Type | Forced Air |
| Stories Total | 2 |
| Type | Row / Townhouse |
| Utility Water | Municipal Water |
Parking
| Attached Garage | |
| Surfaced |
Land
| Acreage | No |
| Land Amenities | Golf Nearby, Recreation Nearby |
| Sewer | Municipal Sewage System |
| Size Depth | 70 Ft ,4 In |
| Size Frontage | 30 Ft ,4 In |
| Size Irregular | 30.3 Ft X 70.32 Ft |
| Size Total Text | 30.3 Ft X 70.32 Ft |
| Zoning Description | R3yy |
Rooms
| Level | Type | Length | Width | Dimensions |
|---|---|---|---|---|
| Second Level | Primary Bedroom | 13'10" x 13'0" | ||
| Second Level | Bedroom | 10'3" x 11'11" | ||
| Second Level | Bedroom | 10'10" x 11'7" | ||
| Second Level | 3pc Ensuite Bath | 5'4" x 9'3" | ||
| Second Level | 3pc Bathroom | 8'10" x 7'9" | ||
| Second Level | Laundry Room | 5'6" x 5'11" | ||
| Basement | Family Room | 15'0" x 16'11" | ||
| Main Level | Kitchen | 14'0" x 9'8" | ||
| Main Level | Living Room | 13'7" x 15'3" | ||
| Main Level | Dining Room | 6'7" x 10'9" | ||
| Main Level | 2pc Bathroom | 7'2" x 3'0" |
https://www.realtor.ca/real-estate/26253002/4128-obsidian-street-ottawa-half-moon-bay
Contact Us
Contact us for more information

Kevin Feely
Salesperson
www.feelyrealestate.com
Feely Group - Your Home Sold Guaranteed or We'll Buy it
Kevin Feely
343 Preston Street, 11th Floor
Ottawa, Ontario K1S 1N4
(866) 530-7737
(647) 849-3180
www.exprealty.ca

