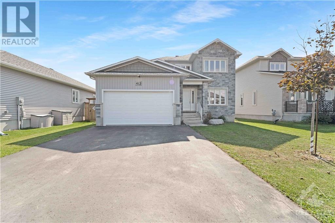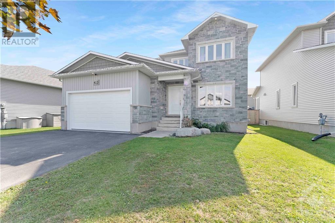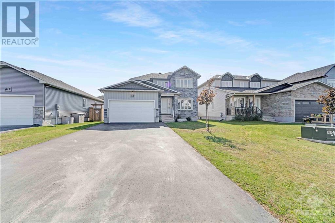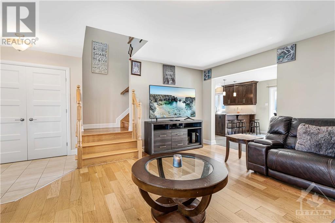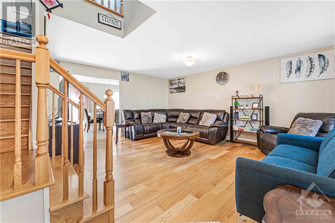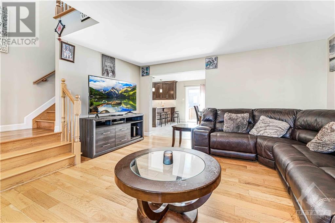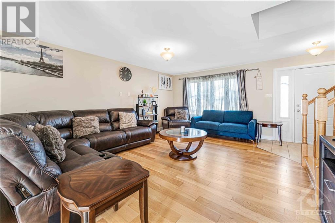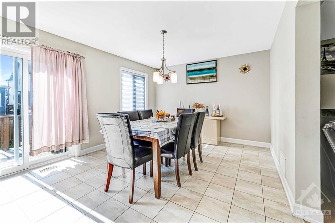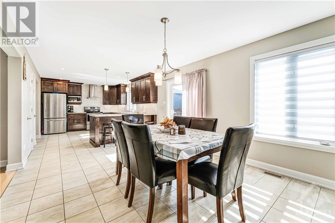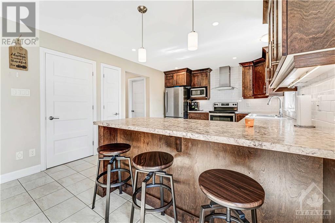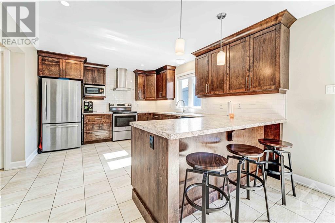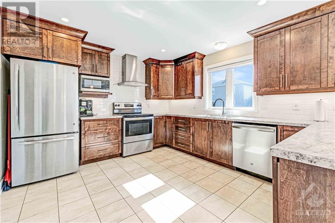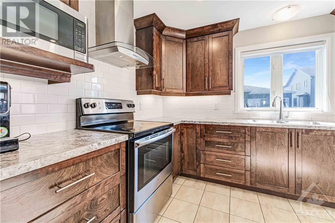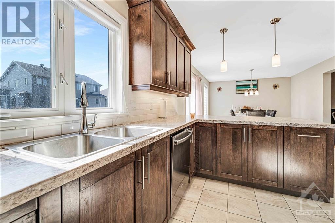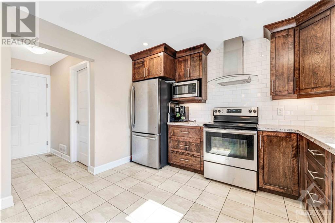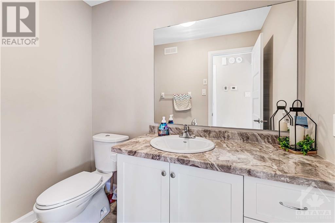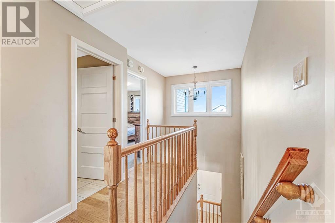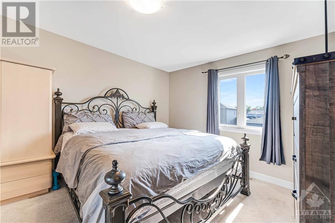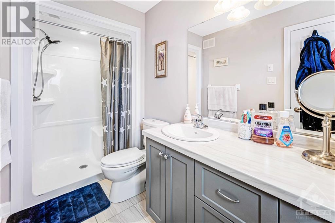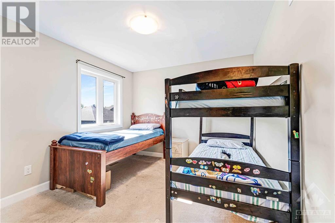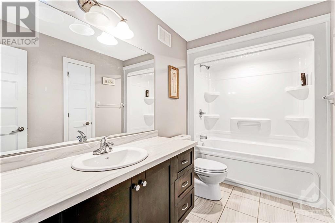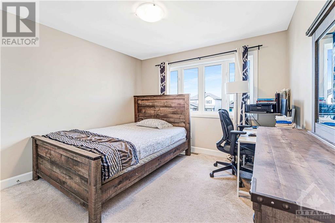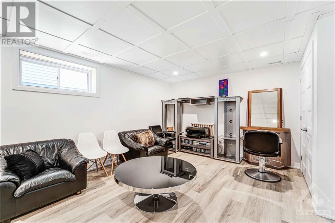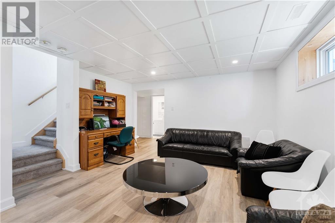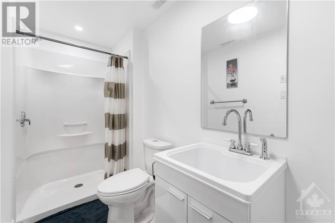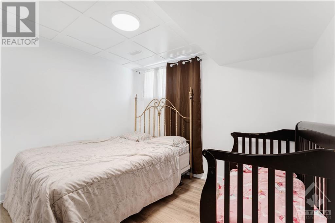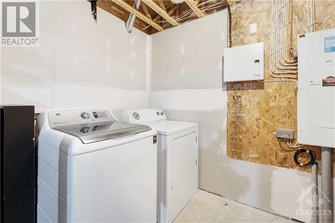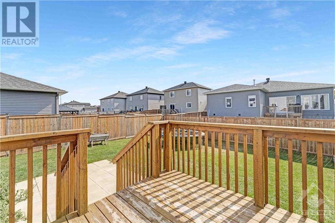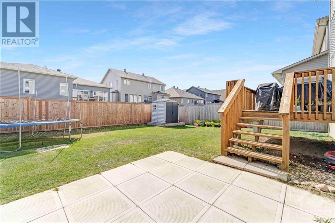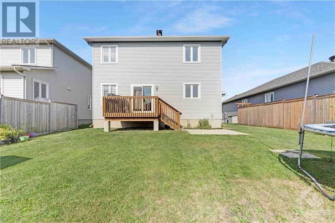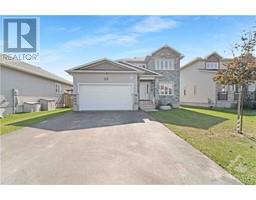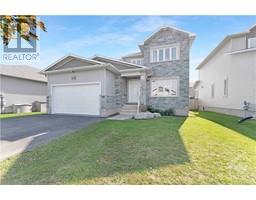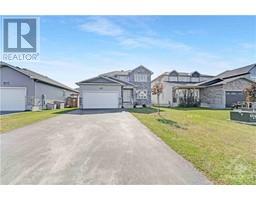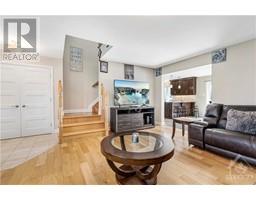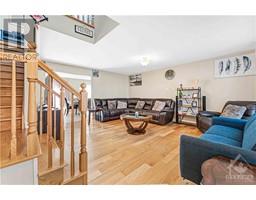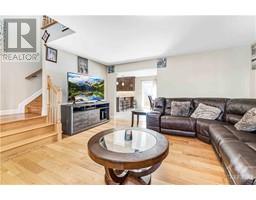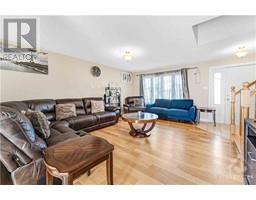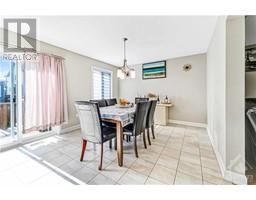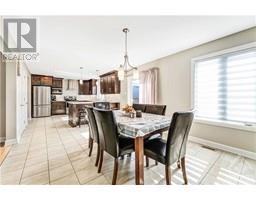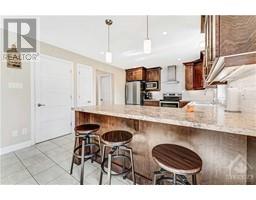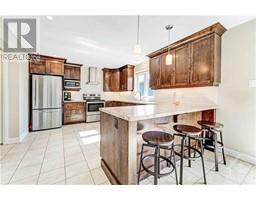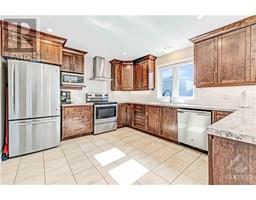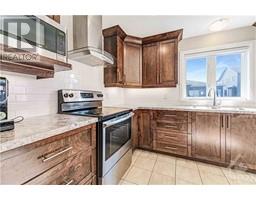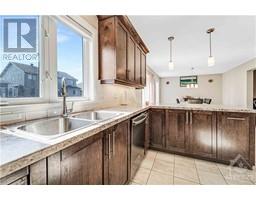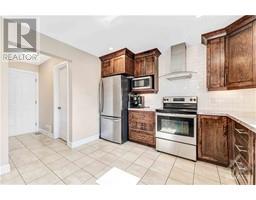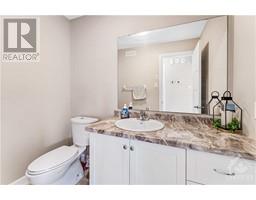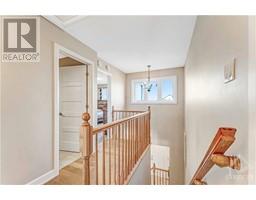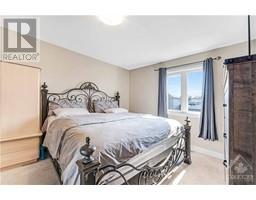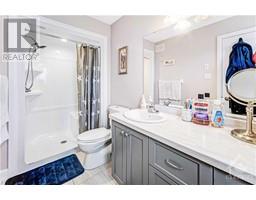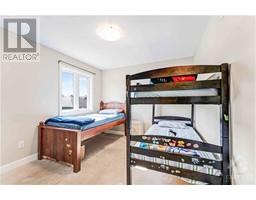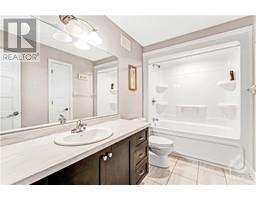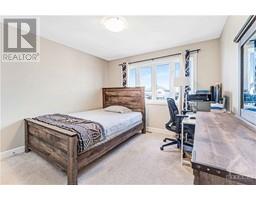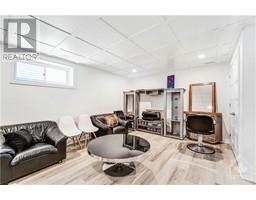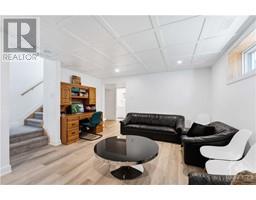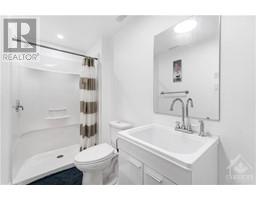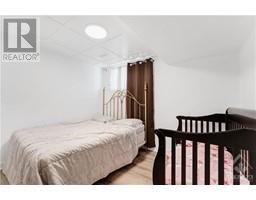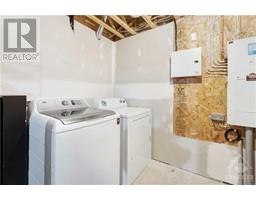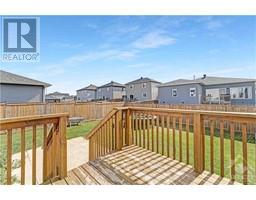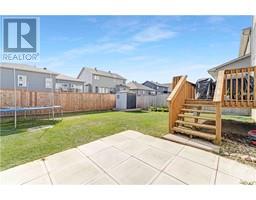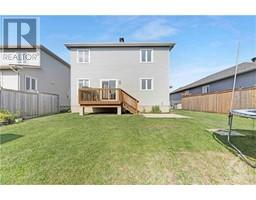413 Central Park Boulevard Russell, Ontario K4R 0C8
$699,900
Welcome to this stunning 3+1 bedroom house located in the highly sought-after Russell Trails. The open concept main floor offers gleaming hardwood. Stylish eat-in kitchen will surely impress with wood cabinetry, ample counter space and stainless-steel appliances. Patio doors off the eat-in kitchen leads you to the backyard oasis. Hardwood stairs lead up to the second floor. The large master bedroom features a private ensuite bathroom and a walk-in closet. 2 other good size bedrooms and the main bathroom complete this level. The lower level is professionally finished with large rec room, a 4th bedroom, full bathroom, laundry and plenty of storage space. Energy star rated home by Corvinelli. Within walking distance of trails, bike paths, schools & all local amenities. Hurry! This will not last. (id:50133)
Property Details
| MLS® Number | 1368334 |
| Property Type | Single Family |
| Neigbourhood | Russell Trails |
| Amenities Near By | Recreation Nearby, Shopping |
| Community Features | Family Oriented |
| Features | Automatic Garage Door Opener |
| Parking Space Total | 6 |
| Storage Type | Storage Shed |
Building
| Bathroom Total | 4 |
| Bedrooms Above Ground | 3 |
| Bedrooms Below Ground | 1 |
| Bedrooms Total | 4 |
| Appliances | Refrigerator, Dishwasher, Dryer, Hood Fan, Microwave, Stove, Washer, Blinds |
| Basement Development | Finished |
| Basement Type | Full (finished) |
| Constructed Date | 2018 |
| Construction Style Attachment | Detached |
| Cooling Type | Central Air Conditioning |
| Exterior Finish | Brick, Siding |
| Flooring Type | Wall-to-wall Carpet, Hardwood, Vinyl |
| Foundation Type | Poured Concrete |
| Half Bath Total | 1 |
| Heating Fuel | Natural Gas |
| Heating Type | Forced Air |
| Stories Total | 2 |
| Type | House |
| Utility Water | Municipal Water |
Parking
| Attached Garage |
Land
| Acreage | No |
| Land Amenities | Recreation Nearby, Shopping |
| Sewer | Municipal Sewage System |
| Size Depth | 109 Ft ,9 In |
| Size Frontage | 49 Ft ,11 In |
| Size Irregular | 49.94 Ft X 109.78 Ft |
| Size Total Text | 49.94 Ft X 109.78 Ft |
| Zoning Description | Residential |
Rooms
| Level | Type | Length | Width | Dimensions |
|---|---|---|---|---|
| Second Level | Primary Bedroom | 14'0" x 11'0" | ||
| Second Level | Other | 6'9" x 4'8" | ||
| Second Level | 4pc Ensuite Bath | 11'0" x 5'9" | ||
| Second Level | Bedroom | 11'0" x 10'3" | ||
| Second Level | Bedroom | 11'0" x 10'3" | ||
| Second Level | Full Bathroom | 11'0" x 6'0" | ||
| Lower Level | Recreation Room | 17'0" x 14'3" | ||
| Lower Level | Bedroom | 10'8" x 9'5" | ||
| Main Level | Living Room | 17'6" x 13'3" | ||
| Main Level | Kitchen | 11'0" x 11'4" |
Utilities
| Fully serviced | Available |
https://www.realtor.ca/real-estate/26255005/413-central-park-boulevard-russell-russell-trails
Contact Us
Contact us for more information
Calvin Owusu Bequin
Salesperson
14 Chamberlain Ave Suite 101
Ottawa, Ontario K1S 1V9
(613) 369-5199
(416) 391-0013
www.rightathomerealty.com

