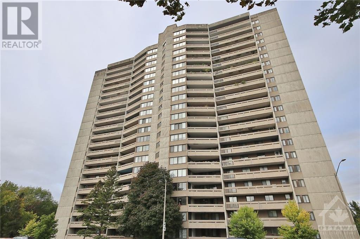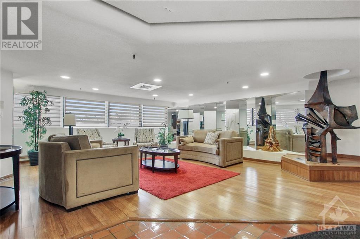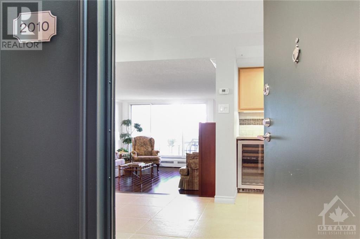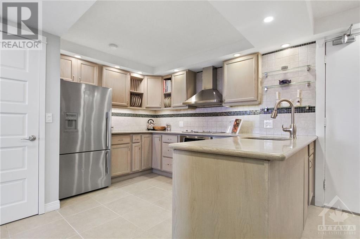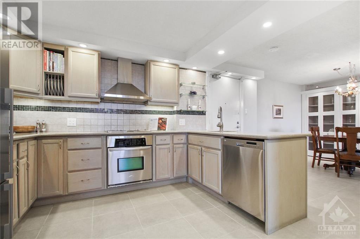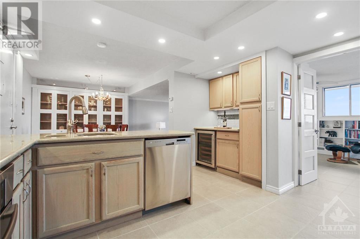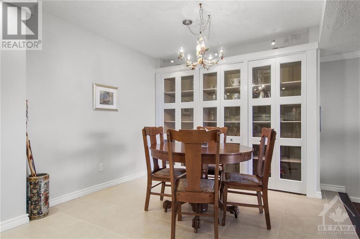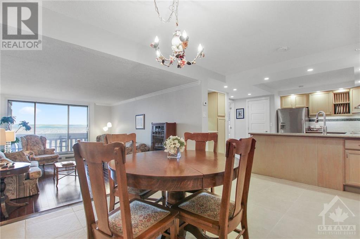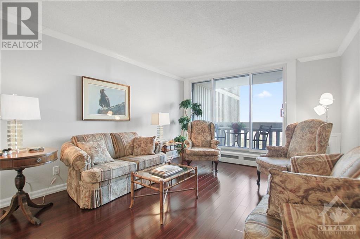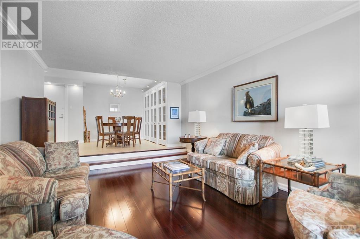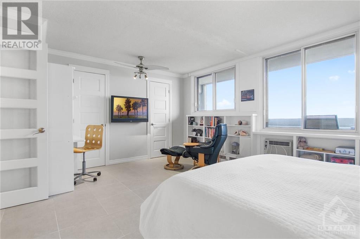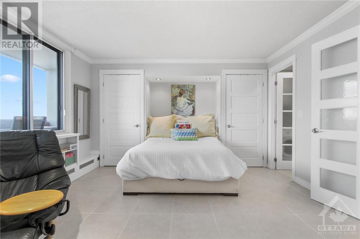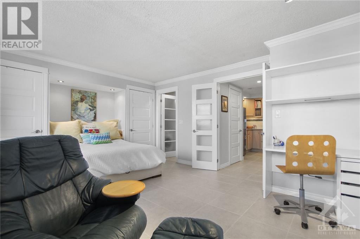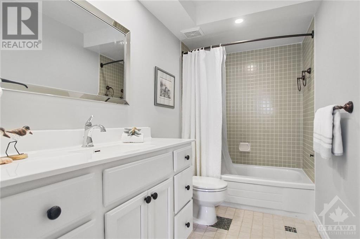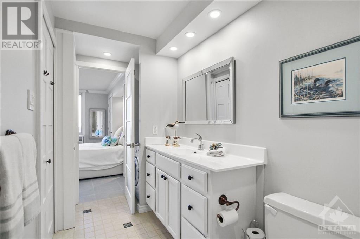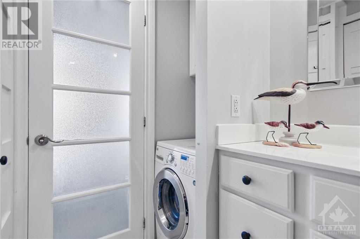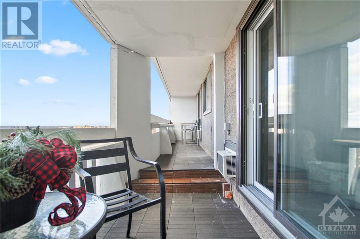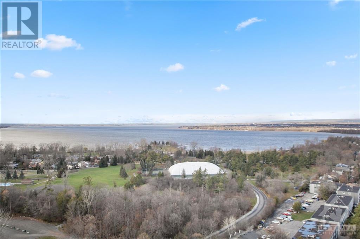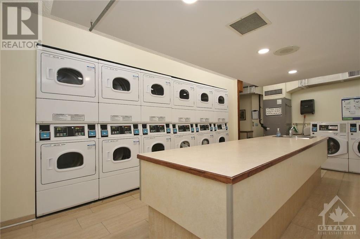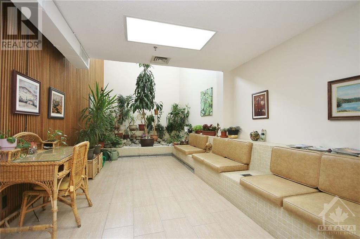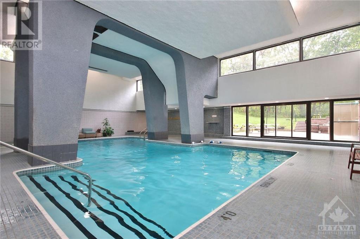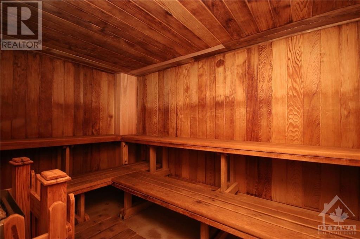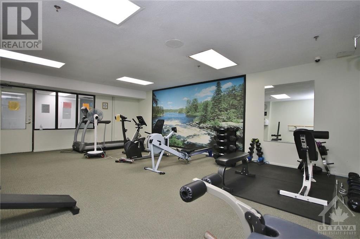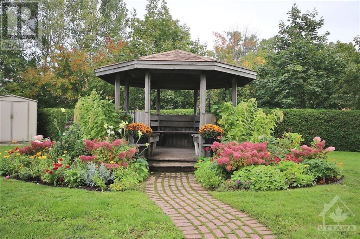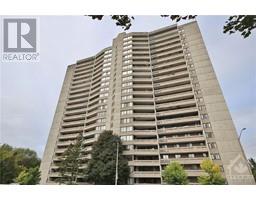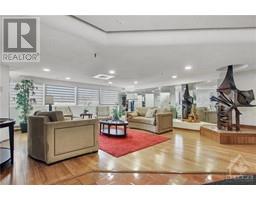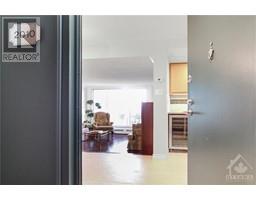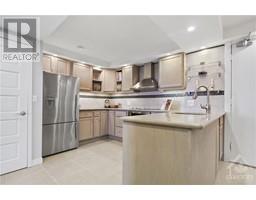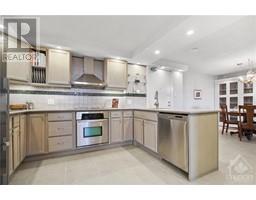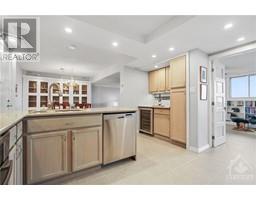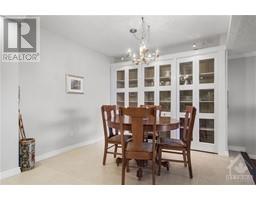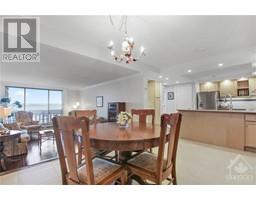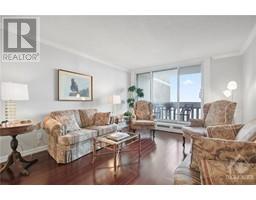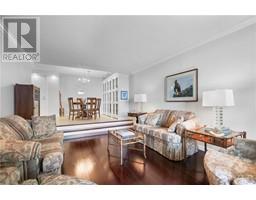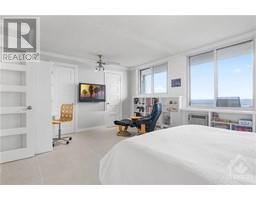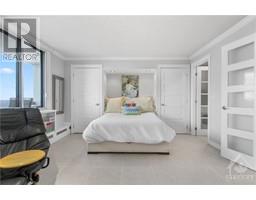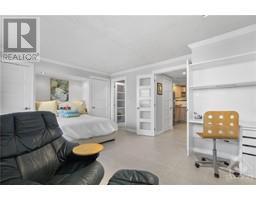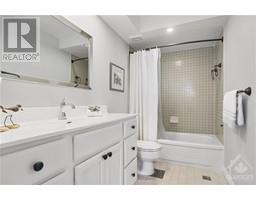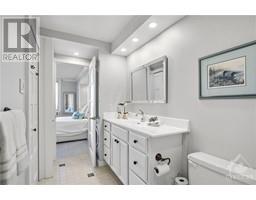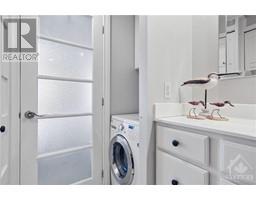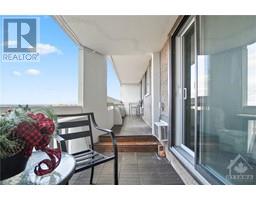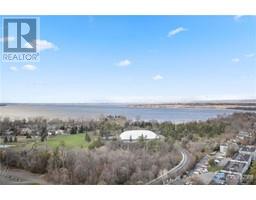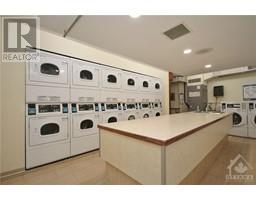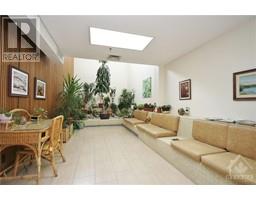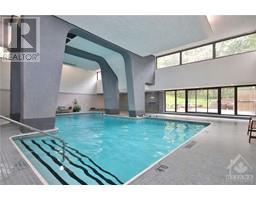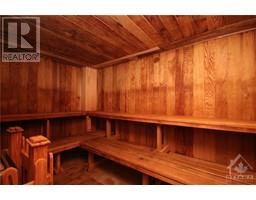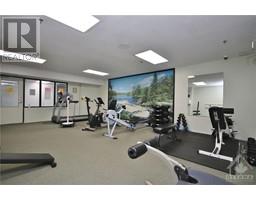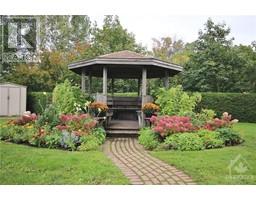415 Greenview Avenue Unit#2010 Ottawa, Ontario K2B 8G5
$359,900Maintenance, Property Management, Caretaker, Heat, Electricity, Water, Other, See Remarks, Condominium Amenities, Reserve Fund Contributions
$685.10 Monthly
Maintenance, Property Management, Caretaker, Heat, Electricity, Water, Other, See Remarks, Condominium Amenities, Reserve Fund Contributions
$685.10 MonthlyMorning coffee with the sunrise or Chardonnay with the sunset? Elegant and renovated turn key unit close to recreation, green space with river views! Open concept floor plan with tons of natural light. Rich hardwood flooring in the living room and kitchen ceramic tile for any modern aesthetic. Built-In wall unit with lots of storage space in the dining room. Expanded bedroom with extra closets. Extensive balcony provides panoramic views of the Ottawa River, Britannia Beach and the Gatineau Hills! A well-run condo community that includes an indoor salt-water pool, Exercise room, Squash court, Party room, 3 guest suites, Library, Hobby and Craft rooms, workshop and Billiards room! Condo fee INCLUDES HEAT,HYDRO & WATER! Cycling trails, beach, shopping, parks and LRT are in walking distance. Includes underground parking and storage locker. This building is pet friendly. Recent status certificate on file. This one is a gem! (id:50133)
Property Details
| MLS® Number | 1370373 |
| Property Type | Single Family |
| Neigbourhood | Britannia |
| Amenities Near By | Public Transit, Recreation Nearby, Shopping, Water Nearby |
| Community Features | Pets Allowed |
| Features | Balcony |
| Parking Space Total | 1 |
| Pool Type | Indoor Pool |
| View Type | River View |
Building
| Bathroom Total | 1 |
| Bedrooms Above Ground | 1 |
| Bedrooms Total | 1 |
| Amenities | Party Room, Storage - Locker, Laundry - In Suite, Laundry Facility, Guest Suite, Exercise Centre |
| Appliances | Refrigerator, Oven - Built-in, Cooktop, Dishwasher, Dryer, Washer |
| Basement Development | Finished |
| Basement Type | Full (finished) |
| Constructed Date | 1975 |
| Cooling Type | Wall Unit |
| Exterior Finish | Concrete |
| Flooring Type | Hardwood, Ceramic |
| Foundation Type | Poured Concrete |
| Heating Fuel | Natural Gas |
| Heating Type | Baseboard Heaters, Hot Water Radiator Heat |
| Stories Total | 1 |
| Type | Apartment |
| Utility Water | Municipal Water |
Parking
| Underground |
Land
| Acreage | No |
| Land Amenities | Public Transit, Recreation Nearby, Shopping, Water Nearby |
| Sewer | Municipal Sewage System |
| Zoning Description | Residential |
Rooms
| Level | Type | Length | Width | Dimensions |
|---|---|---|---|---|
| Basement | Storage | Measurements not available | ||
| Main Level | Living Room | 15'9" x 11'5" | ||
| Main Level | Dining Room | 9'6" x 9'5" | ||
| Main Level | Kitchen | 10'9" x 8'2" | ||
| Main Level | Bedroom | 18'10" x 12'0" | ||
| Main Level | 4pc Ensuite Bath | 9'8" x 4'7" | ||
| Main Level | Other | 30'9" x 6'0" |
Utilities
| Electricity | Available |
https://www.realtor.ca/real-estate/26319884/415-greenview-avenue-unit2010-ottawa-britannia
Contact Us
Contact us for more information
Christine Hollands
Salesperson
paoloandchrissy.com
chrissy hollands
chrissy hollands
chrissy hollands
376 Churchill Ave. N, Unit 101
Ottawa, Ontario K1Z 5C3
(613) 755-2278
(613) 755-2279
www.innovationrealty.ca
Paolo Hollands
Broker
376 Churchill Ave. N, Unit 101
Ottawa, Ontario K1Z 5C3
(613) 755-2278
(613) 755-2279
www.innovationrealty.ca

