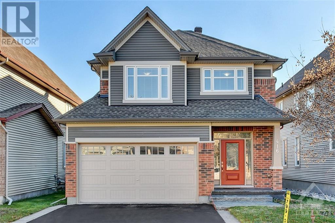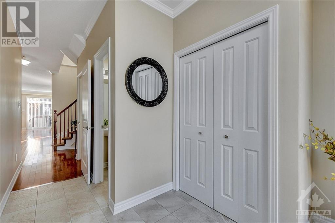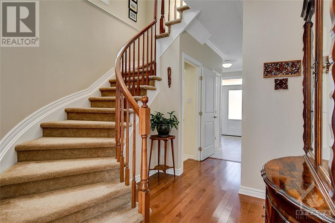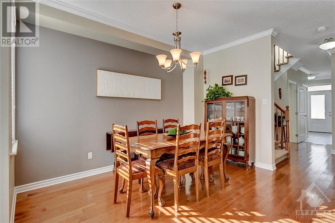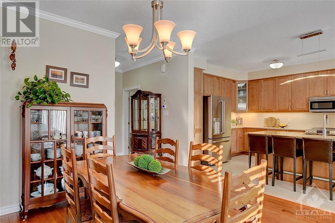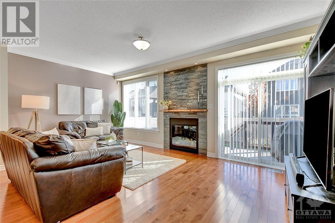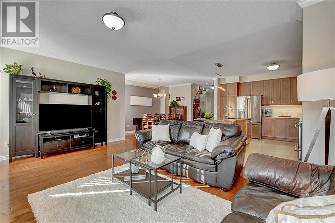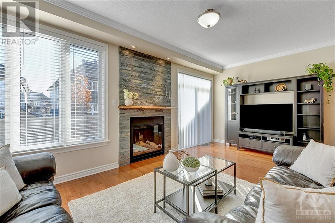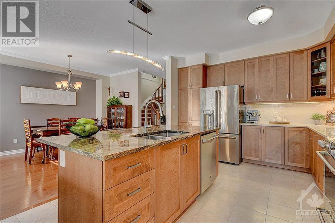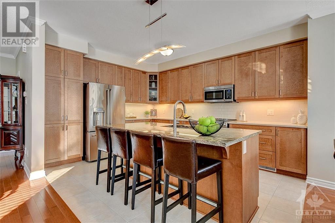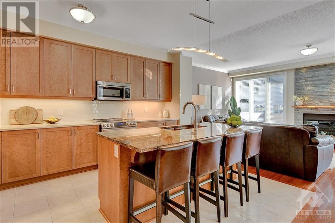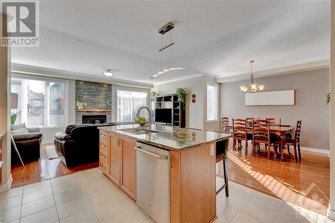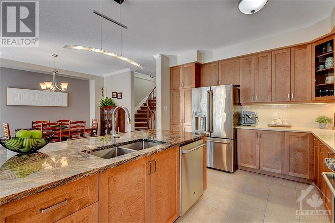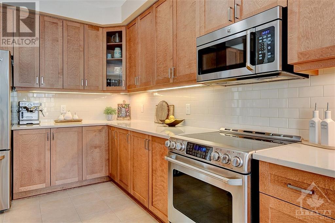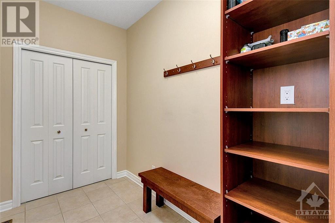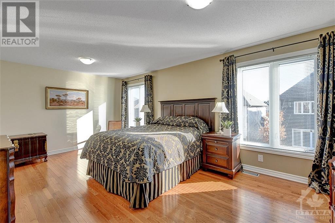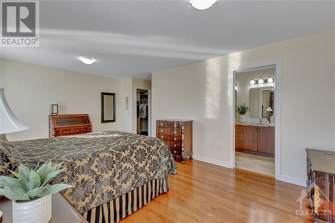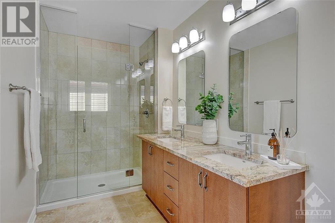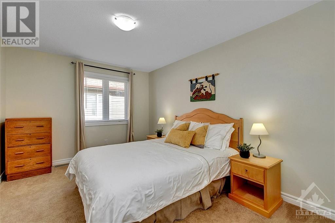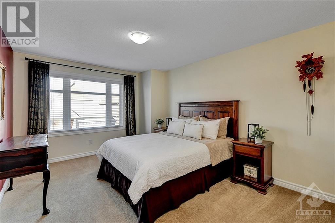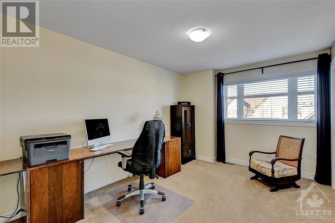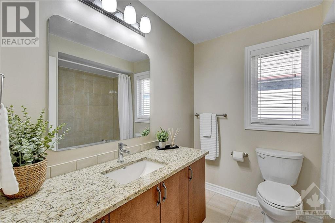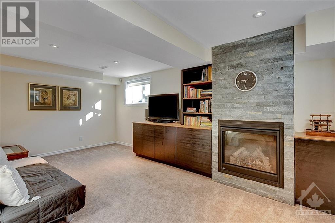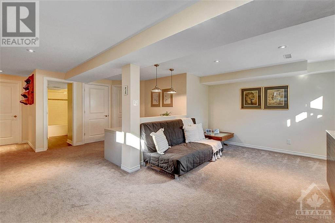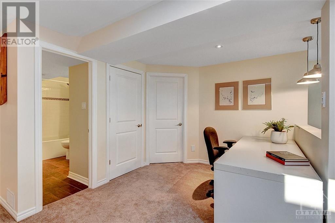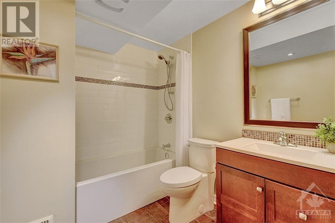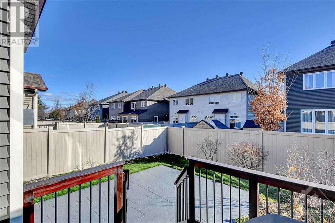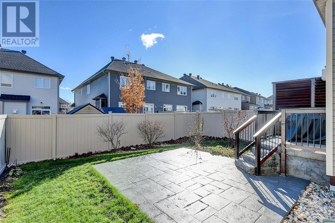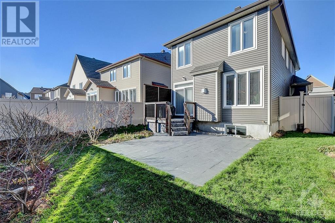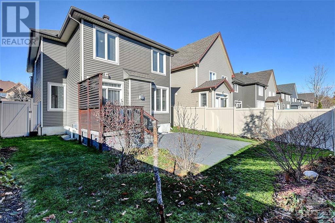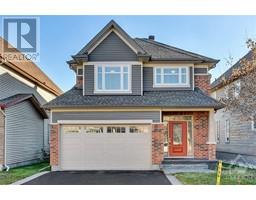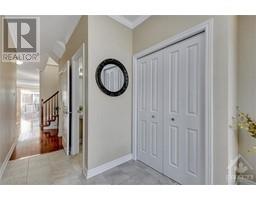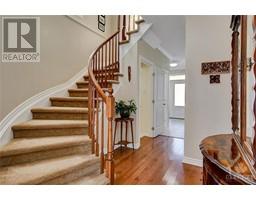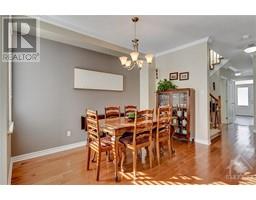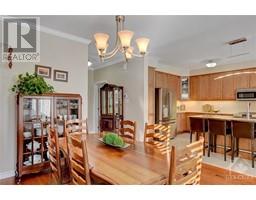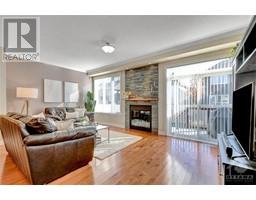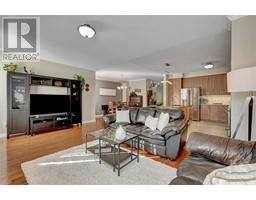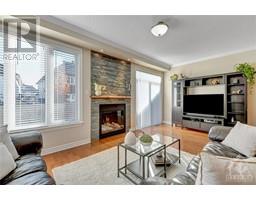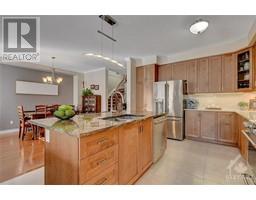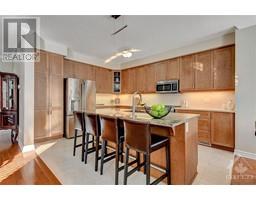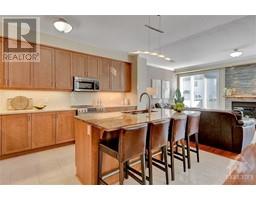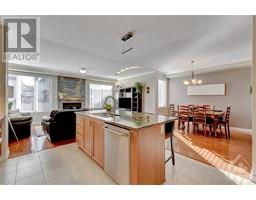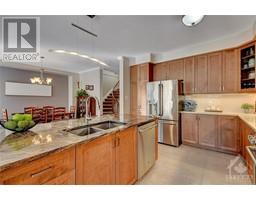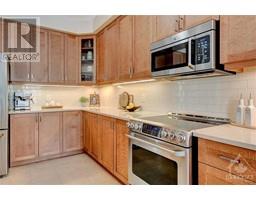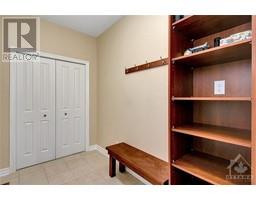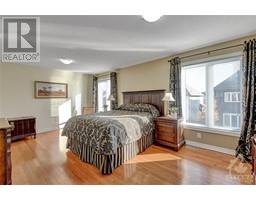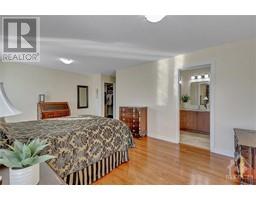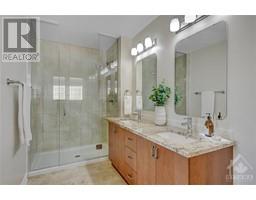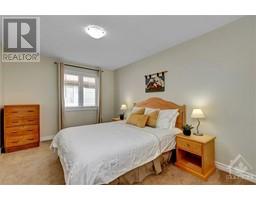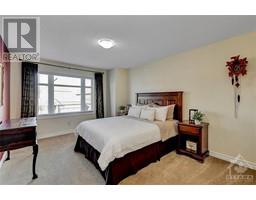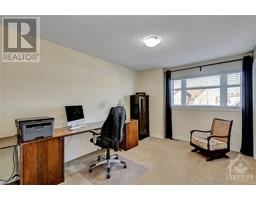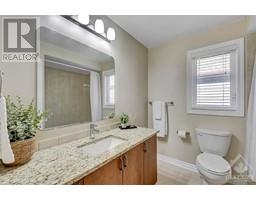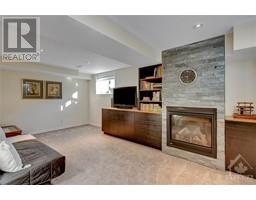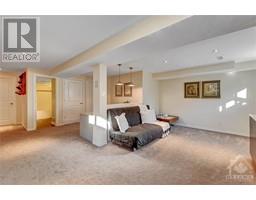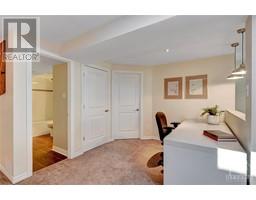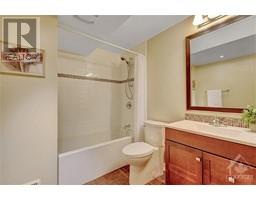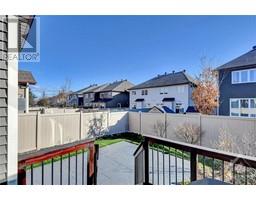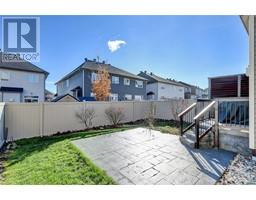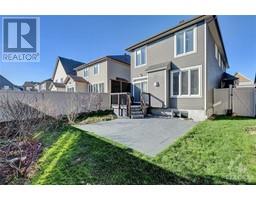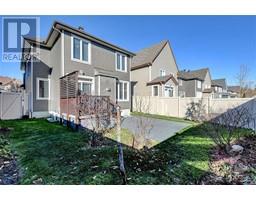416 Charing Cross Way Ottawa, Ontario K2J 5X9
$925,000
This impeccably cared-for Tartan Amherst effortlessly blends comfort and elegance. The open concept main floor, combine style & functionality, featuring 9’ ceilings, hardwood floors, natural gas fireplace w/custom surround and practical mudroom. The kitchen serves as a focal point, boasting a 7' granite island w/extended overhang, abundance of cupboards, undermount lighting, modern backsplash, quartz counters, and SS GE Café Appliances. The primary retreat is complete w/hardwood floors, walk-in closet and luxurious ensuite featuring a 6' shower & double vanity. Three additional spacious bedrooms, main bath & convenient laundry room round out the 2nd floor. The fully finished basement offers a large, bright rec room w/2nd fireplace, a full bath, workshop, and ample storage space. The fully fenced (PVC) yard adds an extra layer of enjoyment to this exceptional home. Situated in a fantastic, family-oriented community with great schools, trails, and beautiful parks right at your doorstep. (id:50133)
Open House
This property has open houses!
2:00 pm
Ends at:4:00 pm
Property Details
| MLS® Number | 1371254 |
| Property Type | Single Family |
| Neigbourhood | Longfields |
| Amenities Near By | Public Transit, Recreation Nearby, Shopping |
| Community Features | Family Oriented |
| Features | Automatic Garage Door Opener |
| Parking Space Total | 4 |
| Structure | Patio(s) |
Building
| Bathroom Total | 4 |
| Bedrooms Above Ground | 4 |
| Bedrooms Total | 4 |
| Appliances | Refrigerator, Dishwasher, Dryer, Microwave Range Hood Combo, Stove, Washer, Alarm System, Blinds |
| Basement Development | Finished |
| Basement Type | Full (finished) |
| Constructed Date | 2014 |
| Construction Style Attachment | Detached |
| Cooling Type | Central Air Conditioning, Air Exchanger |
| Exterior Finish | Brick, Vinyl |
| Fireplace Present | Yes |
| Fireplace Total | 2 |
| Flooring Type | Wall-to-wall Carpet, Hardwood, Tile |
| Foundation Type | Poured Concrete |
| Half Bath Total | 1 |
| Heating Fuel | Natural Gas |
| Heating Type | Forced Air |
| Stories Total | 2 |
| Type | House |
| Utility Water | Municipal Water |
Parking
| Attached Garage | |
| Inside Entry |
Land
| Acreage | No |
| Fence Type | Fenced Yard |
| Land Amenities | Public Transit, Recreation Nearby, Shopping |
| Sewer | Municipal Sewage System |
| Size Depth | 98 Ft ,2 In |
| Size Frontage | 39 Ft ,7 In |
| Size Irregular | 39.61 Ft X 98.17 Ft |
| Size Total Text | 39.61 Ft X 98.17 Ft |
| Zoning Description | Residential |
Rooms
| Level | Type | Length | Width | Dimensions |
|---|---|---|---|---|
| Second Level | Primary Bedroom | 19'7" x 12'0" | ||
| Second Level | Bedroom | 11'2" x 12'5" | ||
| Second Level | Bedroom | 9'11" x 12'5" | ||
| Second Level | Bedroom | 13'9" x 10'1" | ||
| Second Level | Laundry Room | 5'1" x 5'7" | ||
| Second Level | Other | 6'1" x 6'10" | ||
| Second Level | 4pc Ensuite Bath | 12'9" x 5'8" | ||
| Second Level | 4pc Bathroom | 7'5" x 7'10" | ||
| Basement | Family Room | 21'1" x 18'2" | ||
| Basement | 4pc Bathroom | 6'8" x 7'11" | ||
| Basement | Storage | 21'6" x 7'3" | ||
| Basement | Utility Room | 11'1" x 7'3" | ||
| Main Level | 2pc Bathroom | 4'9" x 4'7" | ||
| Main Level | Mud Room | 9'4" x 5'8" | ||
| Main Level | Kitchen | 11'6" x 14'7" | ||
| Main Level | Dining Room | 12'7" x 12'5" | ||
| Main Level | Living Room | 19'7" x 12'0" |
https://www.realtor.ca/real-estate/26340237/416-charing-cross-way-ottawa-longfields
Contact Us
Contact us for more information
Yasmin Fues
Salesperson
www.yasminfues.com
www.facebook.com/YasminFuesOttawaRealEstate
ca.linkedin.com/in/yasminfues/
www.twitter.com/YasminFues
3101 Strandherd Drive, Suite 4
Ottawa, Ontario K2G 4R9
(613) 825-7653
(613) 825-8762
www.teamrealty.ca

