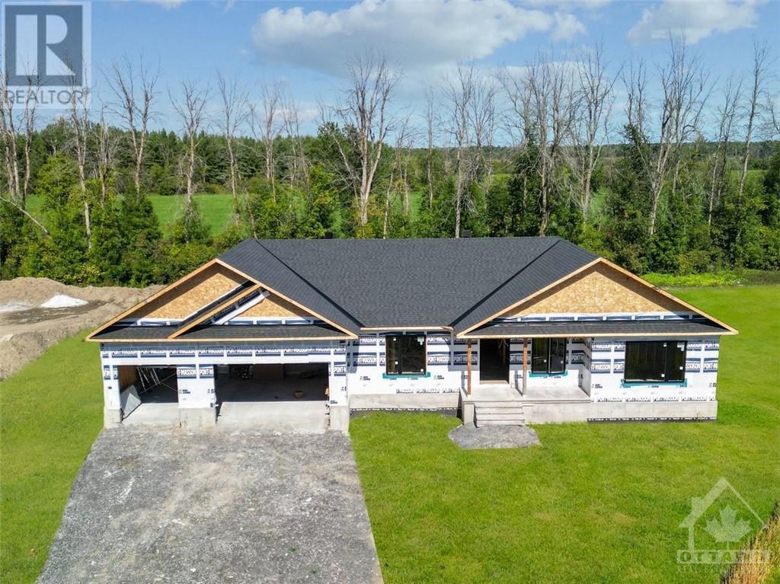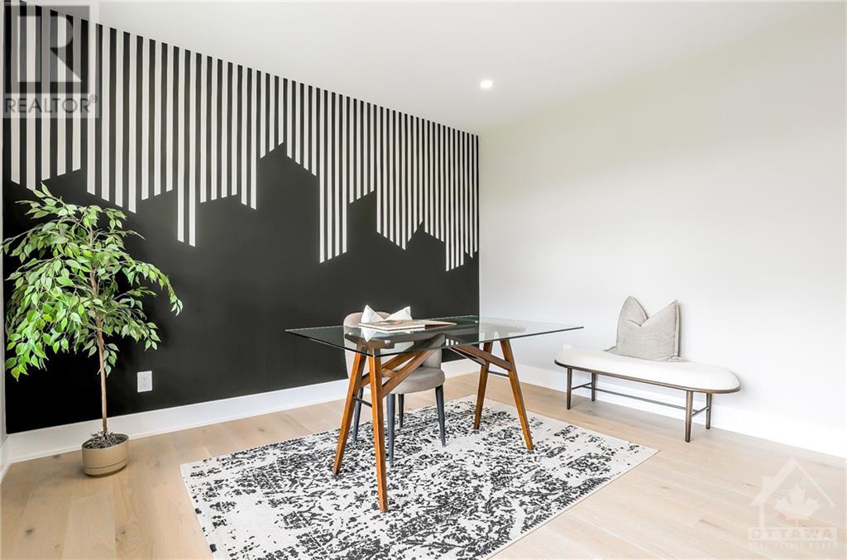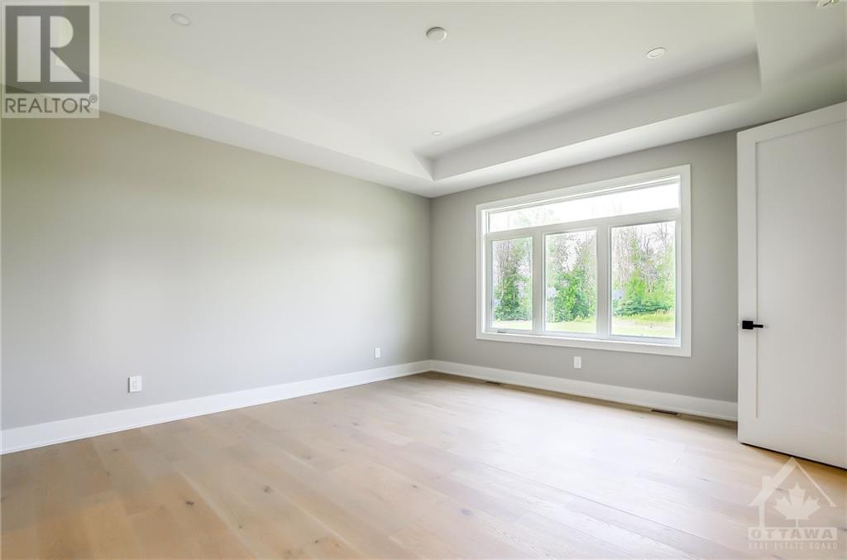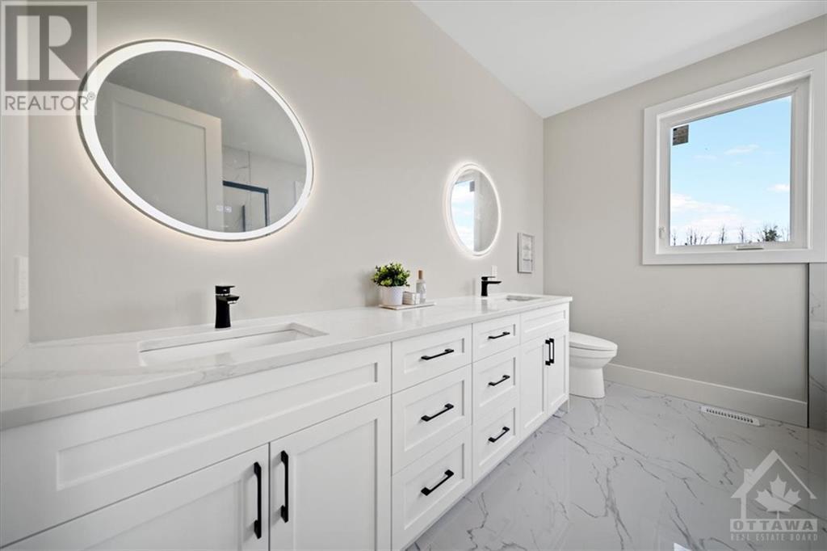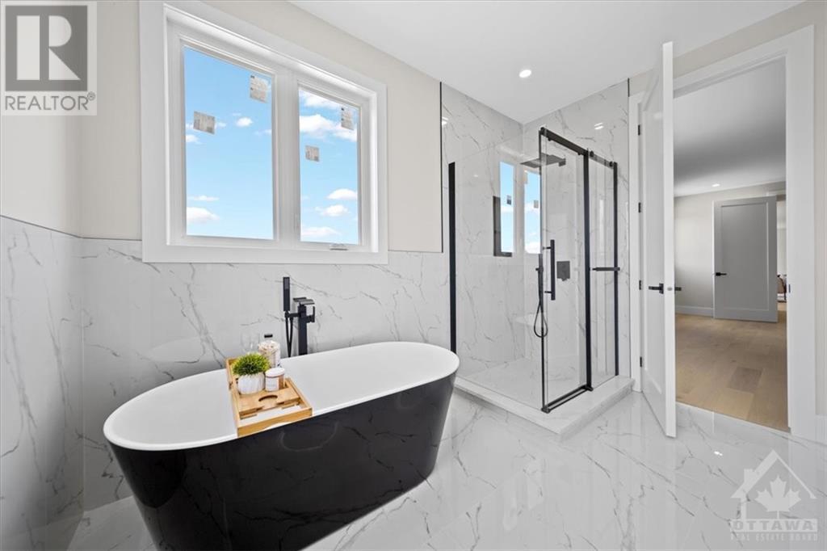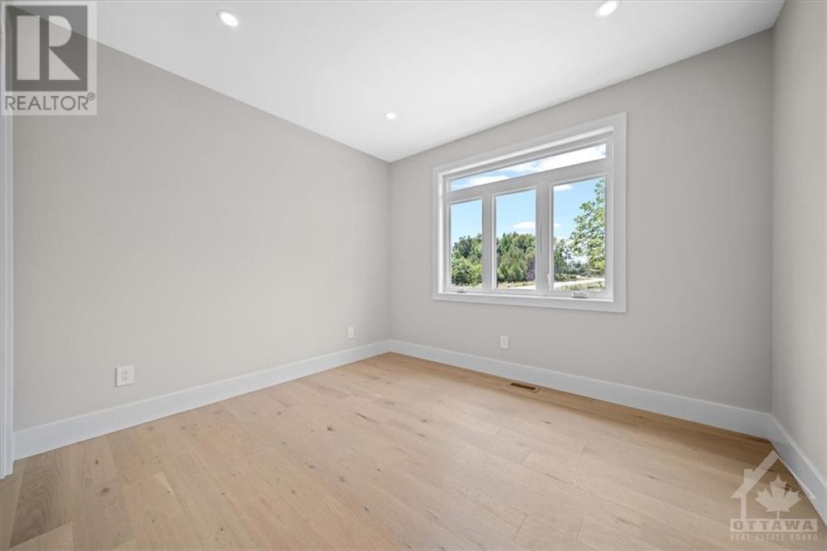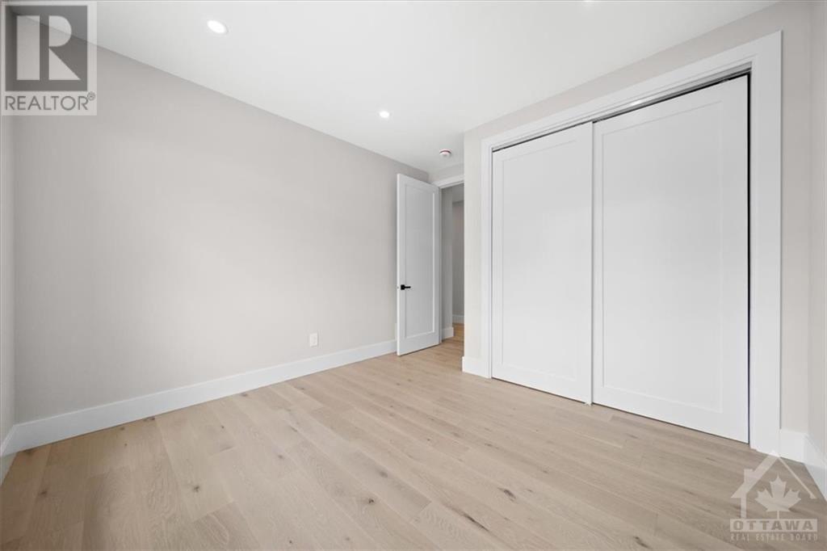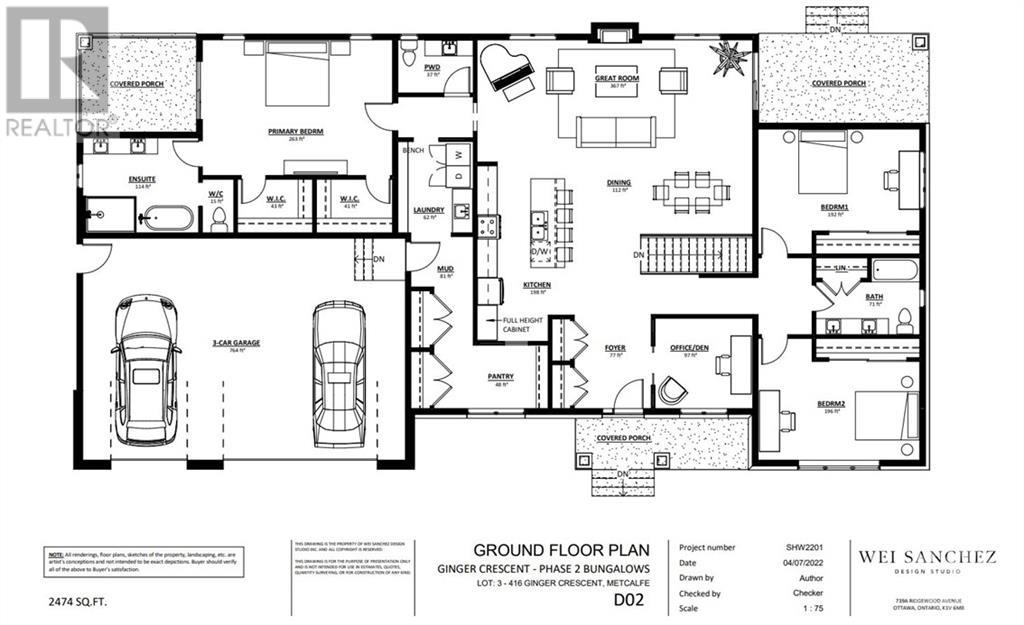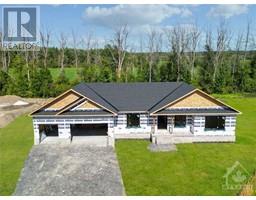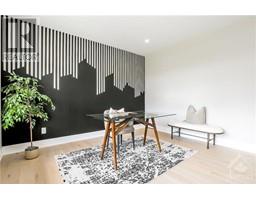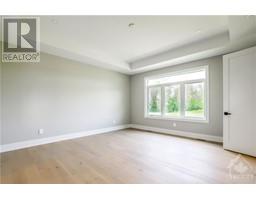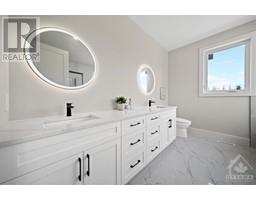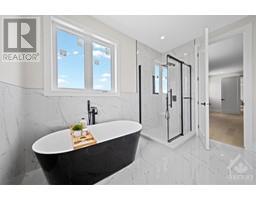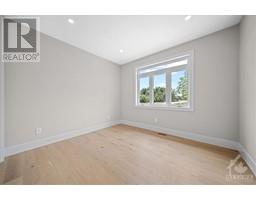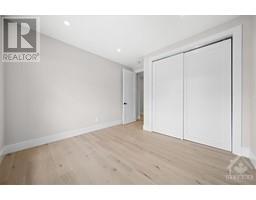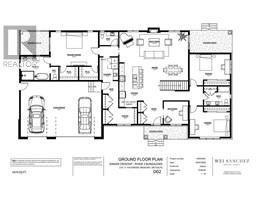416 Ginger Crescent Metcalfe, Ontario K0A 2P0
$1,320,000
This impeccably crafted bungalow stands as the undeniable centrepiece of the neighbourhood, sitting on the largest lot available with no rear neighbours! Dedication to top-notch construction and an unwavering commitment to precision is the standard for Zanmar Homes. This floor plan boasts true magnificence, featuring not one, but two covered porches. 9 ft ceilings throughout the home, with the Great Room graciously ascending to 10 ft. A specially designed Cutwell kitchen, adorned with high-end stainless steel appliances! The walk-in pantry/wet bar features built-in cabinetry along the wall, complemented by a quartz countertop harmonizing flawlessly with the kitchen's aesthetic. The primary retreat is a sanctuary unto itself, featuring his and her walk-in closets and a breathtaking Ensuite. Bedrooms 2+3 occupy the opposite wing of the house, ideally suited for a growing family! *Basement can be finished for an additional cost of $100,000. *Top soil + Hydroseed Incl. around perimeter. (id:50133)
Property Details
| MLS® Number | 1360496 |
| Property Type | Single Family |
| Neigbourhood | Premwood Estates |
| Amenities Near By | Airport, Golf Nearby, Recreation Nearby, Shopping |
| Community Features | Family Oriented |
| Features | Automatic Garage Door Opener |
| Parking Space Total | 8 |
Building
| Bathroom Total | 3 |
| Bedrooms Above Ground | 3 |
| Bedrooms Total | 3 |
| Appliances | Refrigerator, Dishwasher, Hood Fan, Microwave, Stove |
| Architectural Style | Bungalow |
| Basement Development | Unfinished |
| Basement Type | Full (unfinished) |
| Constructed Date | 2023 |
| Construction Style Attachment | Detached |
| Cooling Type | Central Air Conditioning, Air Exchanger |
| Exterior Finish | Stone, Siding |
| Fireplace Present | Yes |
| Fireplace Total | 1 |
| Flooring Type | Hardwood, Laminate, Tile |
| Foundation Type | Poured Concrete |
| Half Bath Total | 1 |
| Heating Fuel | Natural Gas |
| Heating Type | Forced Air |
| Stories Total | 1 |
| Type | House |
| Utility Water | Drilled Well |
Parking
| Attached Garage |
Land
| Acreage | No |
| Land Amenities | Airport, Golf Nearby, Recreation Nearby, Shopping |
| Sewer | Septic System |
| Size Depth | 306 Ft ,10 In |
| Size Frontage | 182 Ft ,11 In |
| Size Irregular | 0.88 |
| Size Total | 0.88 Ac |
| Size Total Text | 0.88 Ac |
| Zoning Description | Residential |
Rooms
| Level | Type | Length | Width | Dimensions |
|---|---|---|---|---|
| Main Level | Foyer | 8'0" x 9'7" | ||
| Main Level | Office | 10'2" x 9'5" | ||
| Main Level | Bedroom | 16'10" x 12'6" | ||
| Main Level | Full Bathroom | 10'10" x 8'0" | ||
| Main Level | Bedroom | 16'10" x 13'0" | ||
| Main Level | Kitchen | 10'1" x 21'3" | ||
| Main Level | Dining Room | 9'8" x 11'0" | ||
| Main Level | Living Room | 28'0" x 18'0" | ||
| Main Level | Pantry | 7'0" x 8'0" | ||
| Main Level | Mud Room | 7'0" x 18'0" | ||
| Main Level | Laundry Room | 8'0" x 10'0" | ||
| Main Level | Partial Bathroom | 7'10" x 5'6" | ||
| Main Level | Primary Bedroom | 19'7" x 14'0" | ||
| Main Level | Other | 8'0" x 5'8" | ||
| Main Level | Other | 8'0" x 5'8" | ||
| Main Level | 5pc Ensuite Bath | 9'8" x 11'10" |
https://www.realtor.ca/real-estate/26070532/416-ginger-crescent-metcalfe-premwood-estates
Contact Us
Contact us for more information
Katie Grandinetti
Salesperson
www.boardwalkottawa.com
430 Hazeldean Road, Unit 6
Ottawa, Ontario K2L 1T9
(613) 699-1500
(613) 482-9111
www.boardwalkottawa.com

