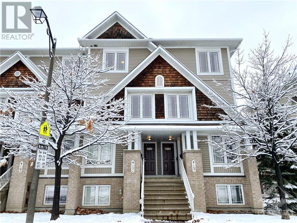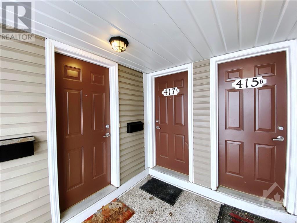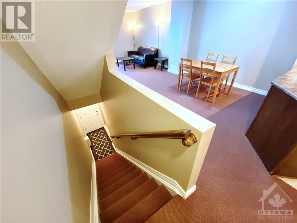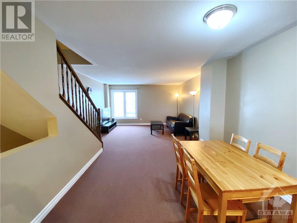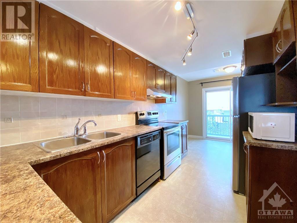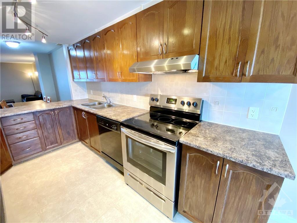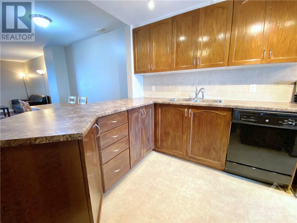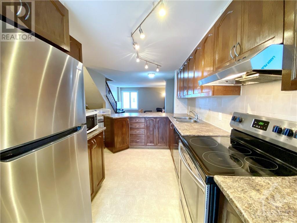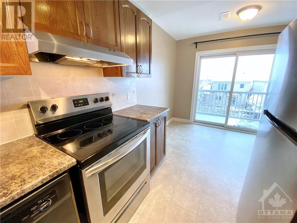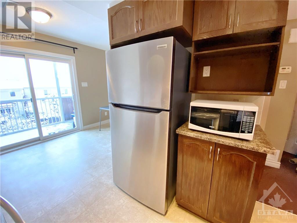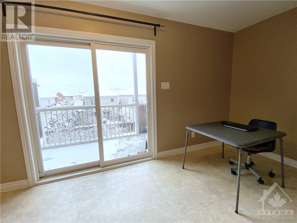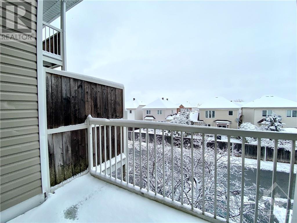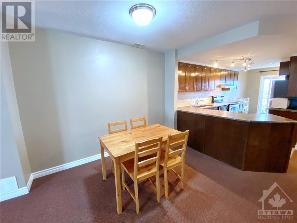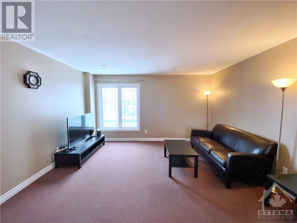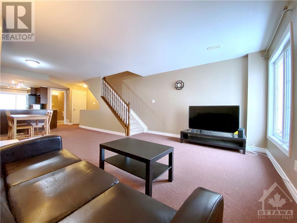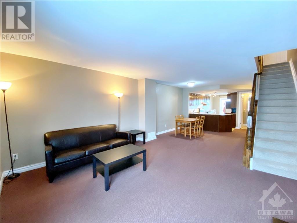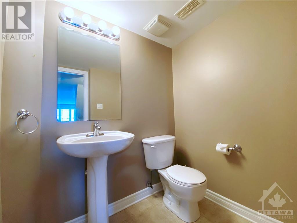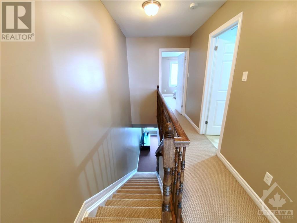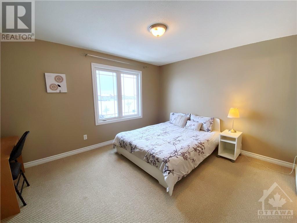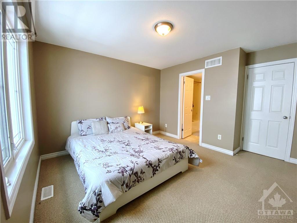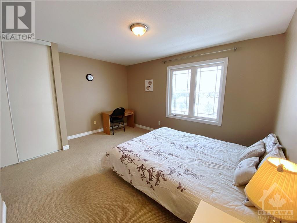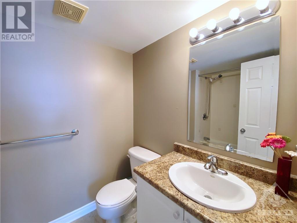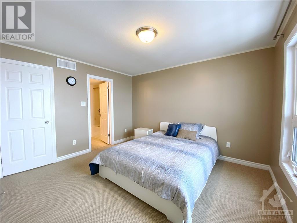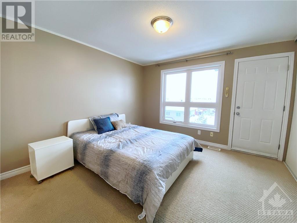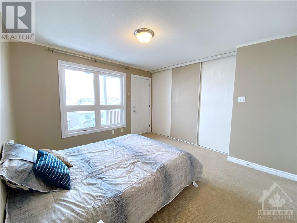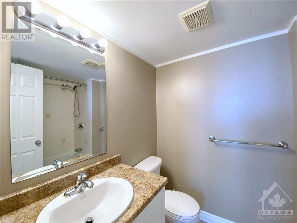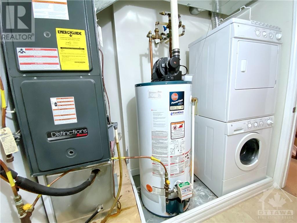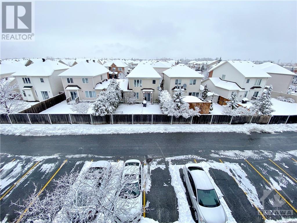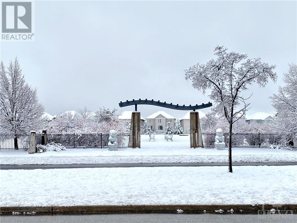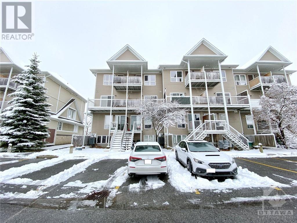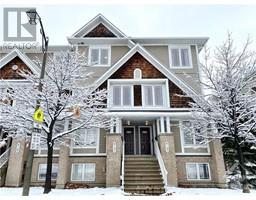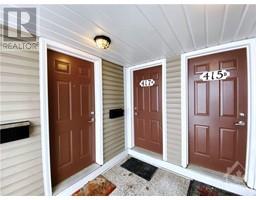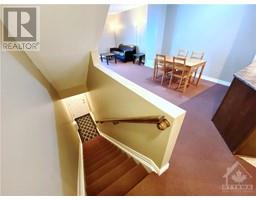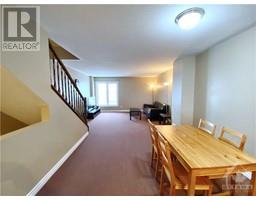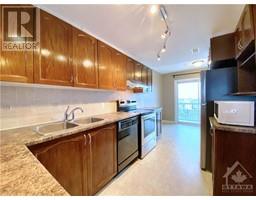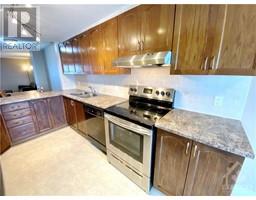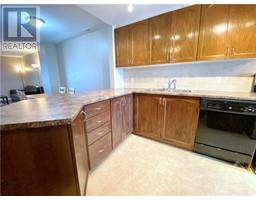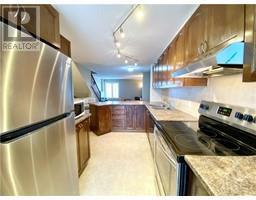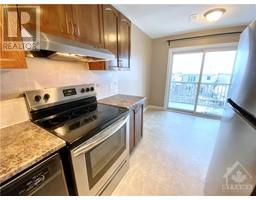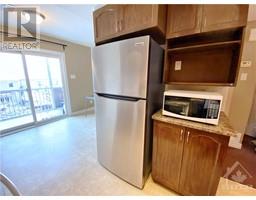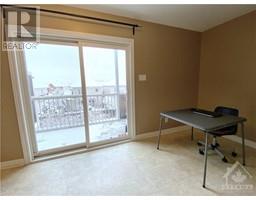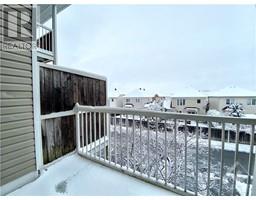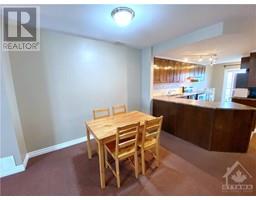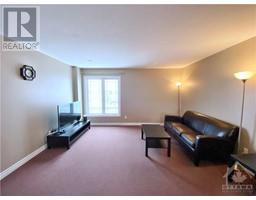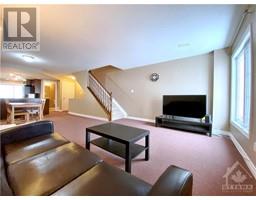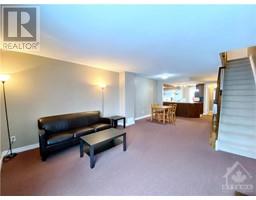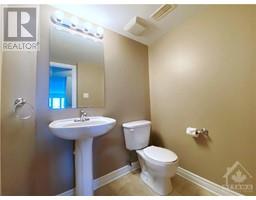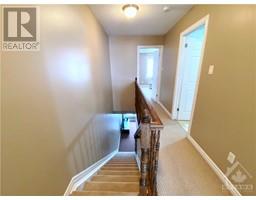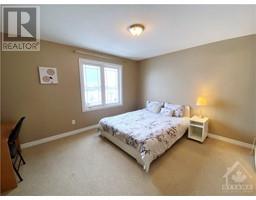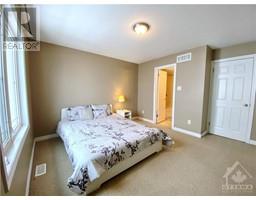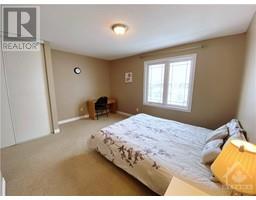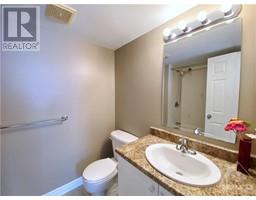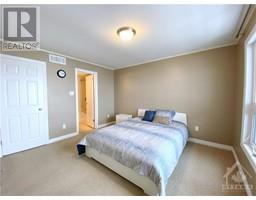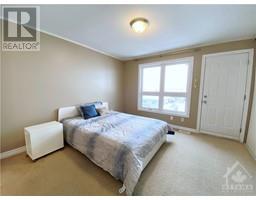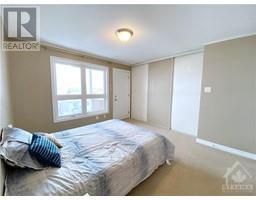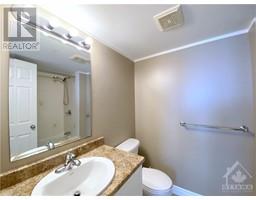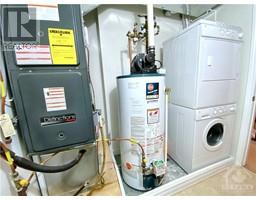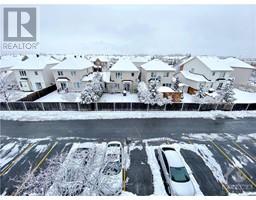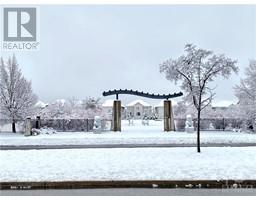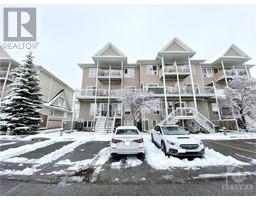417 Chapman Mills Drive Unit#b Ottawa, Ontario K2J 0M7
$459,900Maintenance, Caretaker, Other, See Remarks
$198 Monthly
Maintenance, Caretaker, Other, See Remarks
$198 MonthlyWelcome to this well-maintained upper unit 2 bedroom/2.5 bath stacked apartment in Barrhaven! Enjoy easy living with an open concept floor plan, with lots of natural light. The second floor has a large kitchen plus eating area, with a large covered balcony. The stainless steel fridge, range, and hood fan were all newly installed in 2022! There is also a convenient powder room, and roomy living/dining area on this floor. Entrance stairs and second floor carpet were replaced in 2019. The third floor has two spacious bedrooms, both with their own 4 piece ensuite bathroom, and one with its own balcony! The laundry/utility room, and storage room are also on this floor. One parking spot is included in front of the back door. Within walking distance to many amenities: schools (Chapman Mills P.S., Longfields-Davidson Heights S.S., St. Emily School), groceries/shops (Metro/Shoppers), gym/fitness (Goodlife), and public transit! Water Dragon park is right across the street. Ready to move in! (id:50133)
Open House
This property has open houses!
2:00 pm
Ends at:4:00 pm
Property Details
| MLS® Number | 1371179 |
| Property Type | Single Family |
| Neigbourhood | Barrhaven/Strandherd |
| Amenities Near By | Public Transit, Recreation Nearby |
| Community Features | Family Oriented, Pets Allowed |
| Features | Balcony, Recreational |
| Parking Space Total | 1 |
Building
| Bathroom Total | 3 |
| Bedrooms Above Ground | 2 |
| Bedrooms Total | 2 |
| Amenities | Laundry - In Suite |
| Appliances | Refrigerator, Dishwasher, Dryer, Stove, Washer |
| Basement Development | Not Applicable |
| Basement Type | None (not Applicable) |
| Constructed Date | 2008 |
| Construction Style Attachment | Stacked |
| Cooling Type | Central Air Conditioning |
| Exterior Finish | Brick, Siding |
| Flooring Type | Wall-to-wall Carpet, Laminate |
| Foundation Type | Poured Concrete |
| Half Bath Total | 1 |
| Heating Fuel | Natural Gas |
| Heating Type | Forced Air |
| Stories Total | 2 |
| Type | House |
| Utility Water | Municipal Water |
Parking
| Surfaced |
Land
| Acreage | No |
| Land Amenities | Public Transit, Recreation Nearby |
| Sewer | Municipal Sewage System |
| Zoning Description | R1 |
Rooms
| Level | Type | Length | Width | Dimensions |
|---|---|---|---|---|
| Second Level | Eating Area | 14'2" x 6'3" | ||
| Second Level | Kitchen | 12'3" x 7'8" | ||
| Second Level | 2pc Bathroom | Measurements not available | ||
| Second Level | Living Room | 14'5" x 14'1" | ||
| Second Level | Dining Room | 10'9" x 9'8" | ||
| Third Level | 3pc Ensuite Bath | Measurements not available | ||
| Third Level | Bedroom | 14'2" x 11'5" | ||
| Third Level | 3pc Ensuite Bath | Measurements not available | ||
| Third Level | Primary Bedroom | 12'6" x 12'2" |
https://www.realtor.ca/real-estate/26339243/417-chapman-mills-drive-unitb-ottawa-barrhavenstrandherd
Contact Us
Contact us for more information
Winnie Wen Mei
Salesperson
1530stittsville Main St,bx1024
Ottawa, ON K2S 1B2
(613) 686-6336
(613) 224-5690

