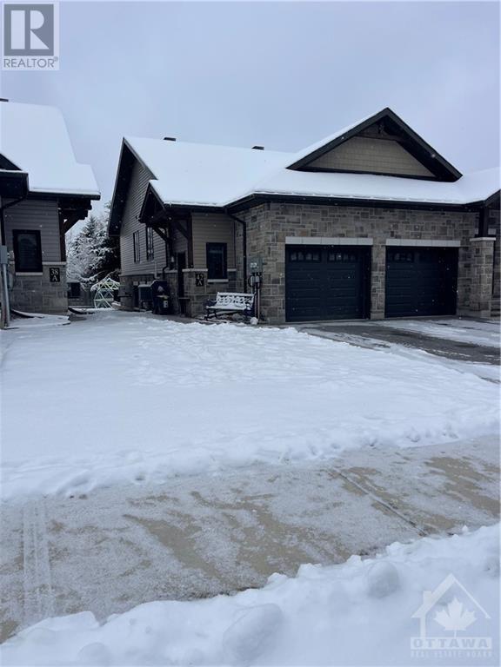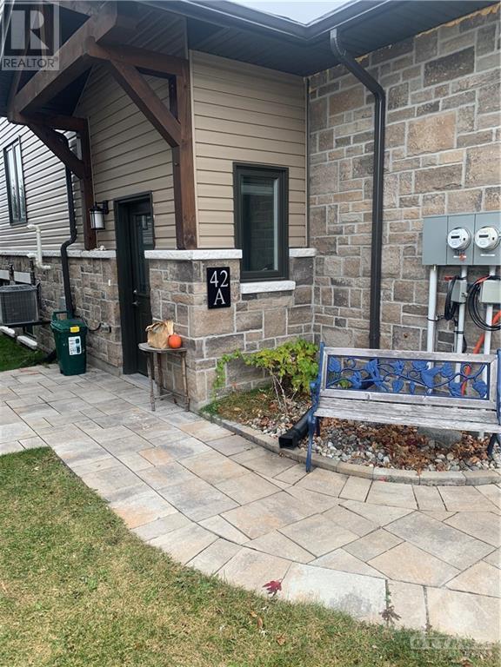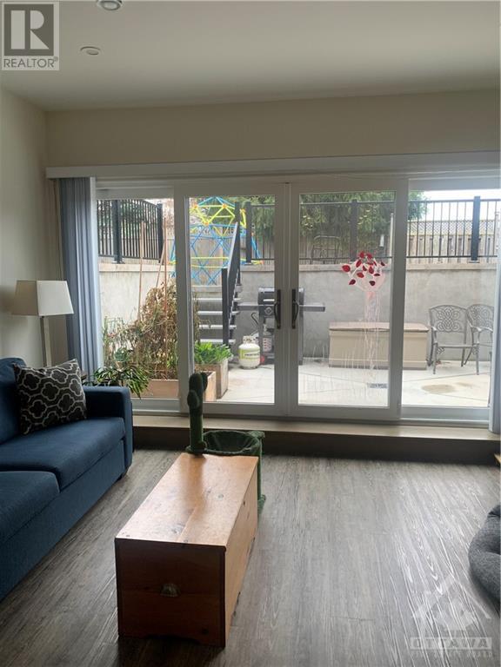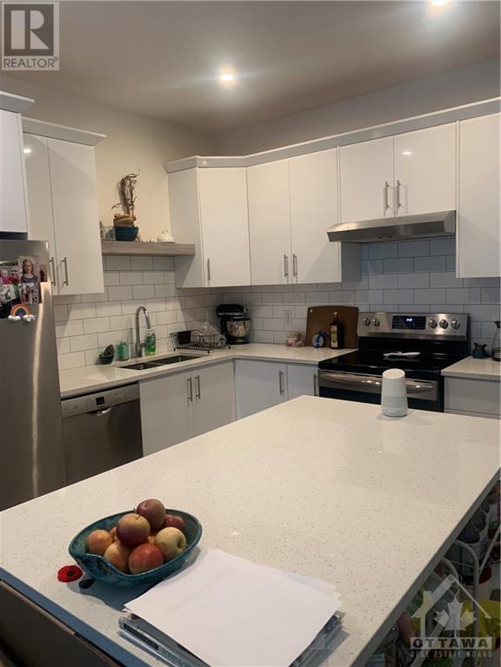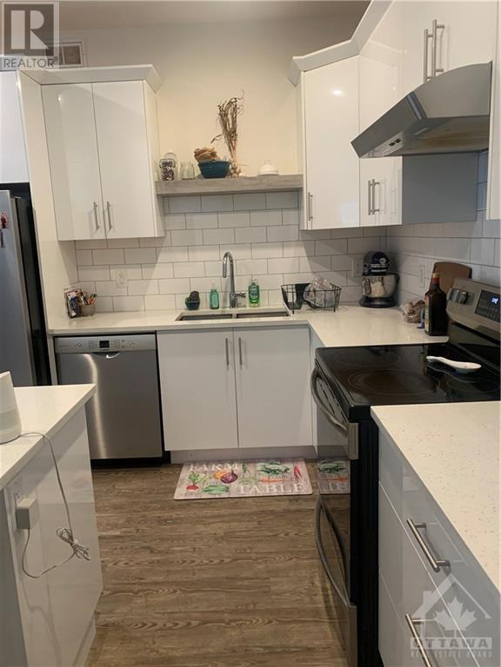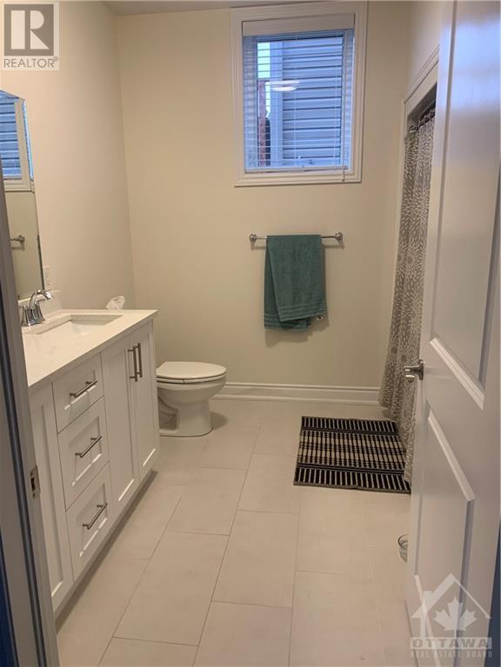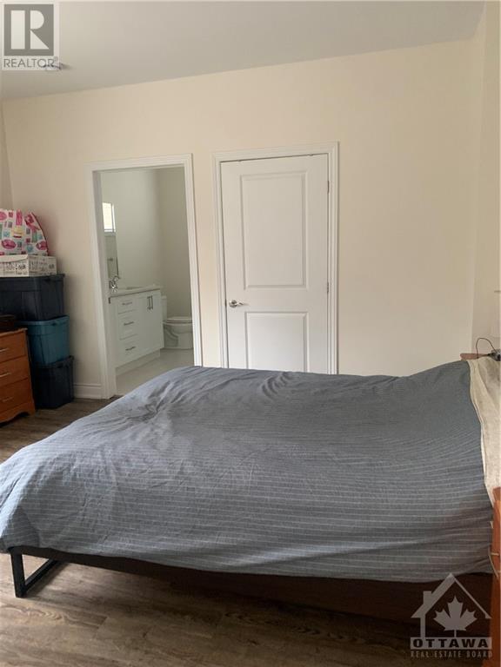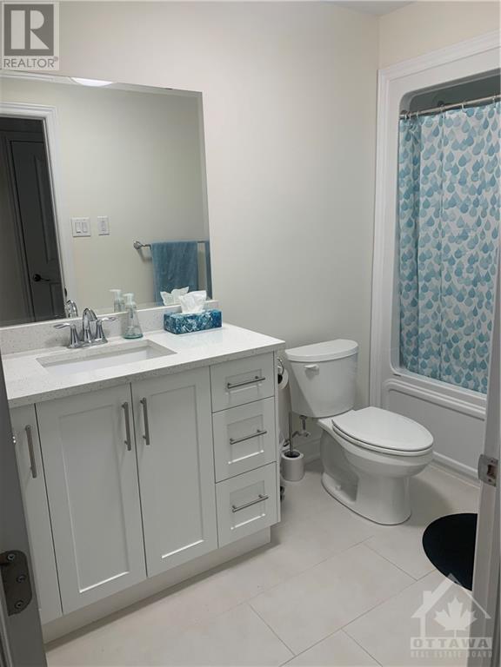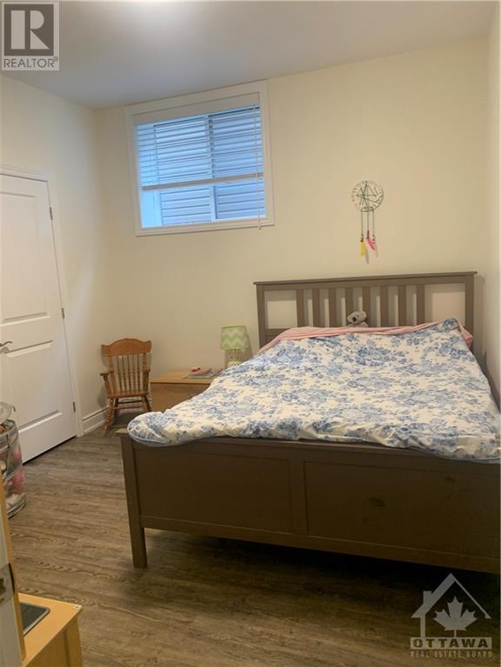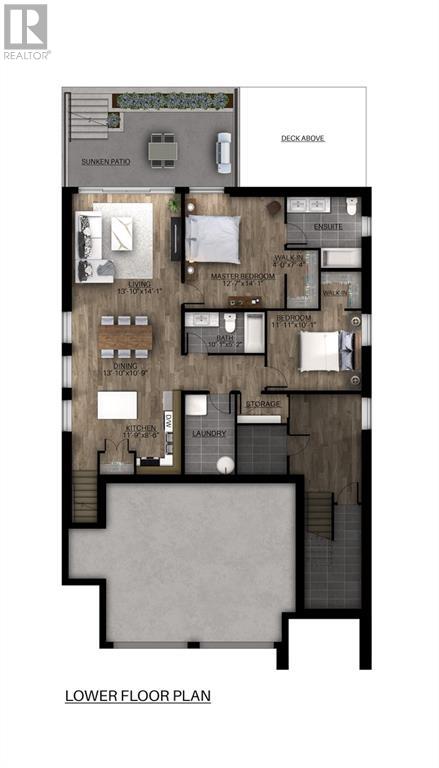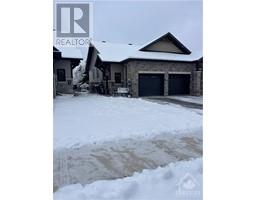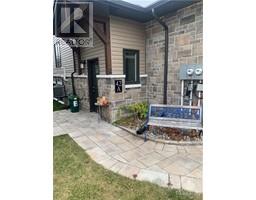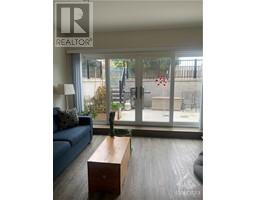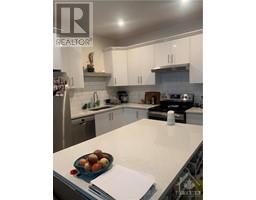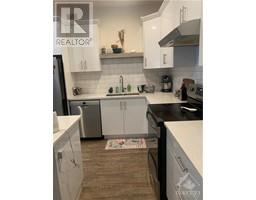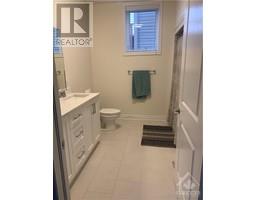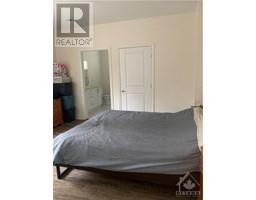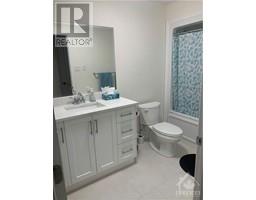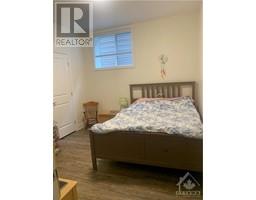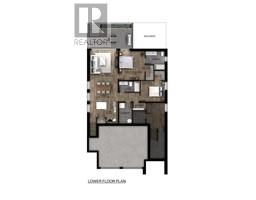42 Senators Gate Drive Unit#a Perth, Ontario K7H 0B5
3 Bedroom
2 Bathroom
Bungalow
Wall Unit
Radiant Heat
$2,050 Monthly
This is a large 1,200 sq ft lower level two bed, two bath apartment comes with garage and walk out patio located in the heart of the beautiful Perthmore Subdivision. Heat is provided by a gas on demand hot water boiler that heats your floor, AC is provided by a separate ductless heat pump. The unit has five appliances - washer, dryer, stove, fridge and dishwasher. No pets preferred. (id:50133)
Property Details
| MLS® Number | 1371296 |
| Property Type | Single Family |
| Neigbourhood | Perthmore |
| Amenities Near By | Shopping |
| Communication Type | Cable Internet Access |
| Community Features | Adult Oriented |
| Features | Balcony, Automatic Garage Door Opener |
| Parking Space Total | 3 |
Building
| Bathroom Total | 2 |
| Bedrooms Above Ground | 3 |
| Bedrooms Total | 3 |
| Amenities | Laundry - In Suite |
| Appliances | Refrigerator, Oven - Built-in, Dishwasher, Dryer, Hood Fan, Stove, Washer |
| Architectural Style | Bungalow |
| Basement Development | Partially Finished |
| Basement Type | Full (partially Finished) |
| Constructed Date | 2021 |
| Cooling Type | Wall Unit |
| Exterior Finish | Brick, Siding |
| Fixture | Drapes/window Coverings |
| Flooring Type | Tile, Vinyl |
| Heating Fuel | Electric |
| Heating Type | Radiant Heat |
| Stories Total | 1 |
| Type | Apartment |
| Utility Water | Municipal Water |
Parking
| Attached Garage |
Land
| Acreage | No |
| Land Amenities | Shopping |
| Sewer | Municipal Sewage System |
| Size Depth | 115 Ft |
| Size Frontage | 49 Ft |
| Size Irregular | 49 Ft X 115 Ft |
| Size Total Text | 49 Ft X 115 Ft |
| Zoning Description | Residential |
Rooms
| Level | Type | Length | Width | Dimensions |
|---|---|---|---|---|
| Main Level | Primary Bedroom | 14'0" x 12'0" | ||
| Main Level | 3pc Ensuite Bath | 8'6" x 9'0" | ||
| Main Level | Other | 8'6" x 5'0" | ||
| Main Level | Bedroom | 12'0" x 10'0" | ||
| Main Level | Bedroom | 11'0" x 11'0" | ||
| Main Level | Living Room/dining Room | 36'0" x 14'0" | ||
| Main Level | 3pc Bathroom | 10'0" x 5'0" | ||
| Main Level | Laundry Room | 6'0" x 5'0" |
https://www.realtor.ca/real-estate/26341511/42-senators-gate-drive-unita-perth-perthmore
Contact Us
Contact us for more information
Doug Elderkin
Salesperson
RE/MAX Absolute Sam Moussa Realty
31 Northside Road, Unit 102b
Ottawa, ON K2H 8S1
31 Northside Road, Unit 102b
Ottawa, ON K2H 8S1
(613) 721-5551
(613) 721-5556

