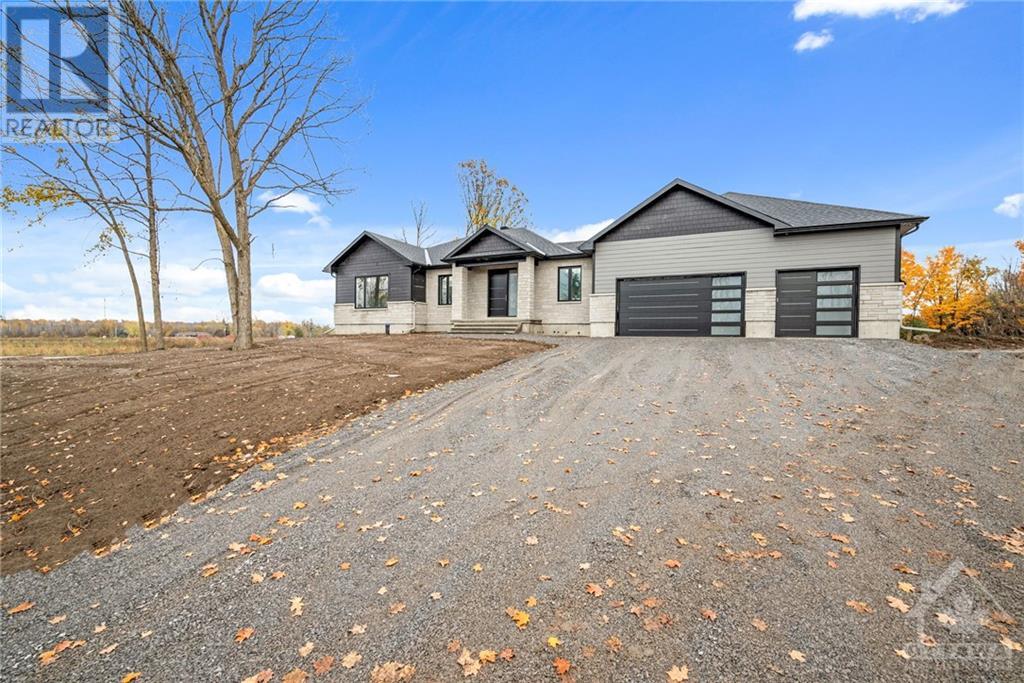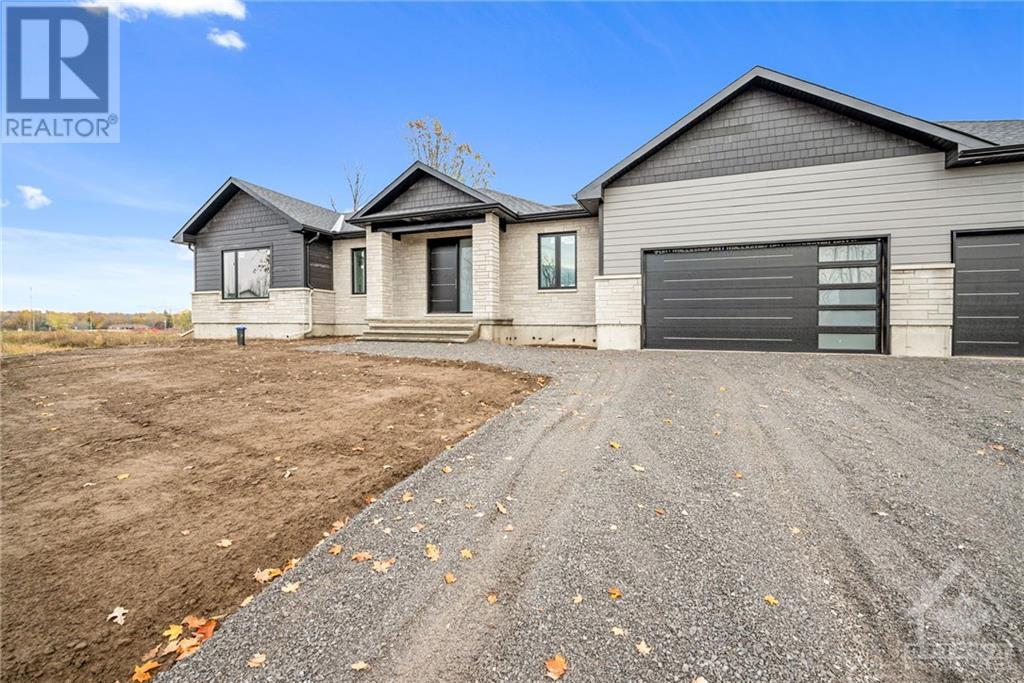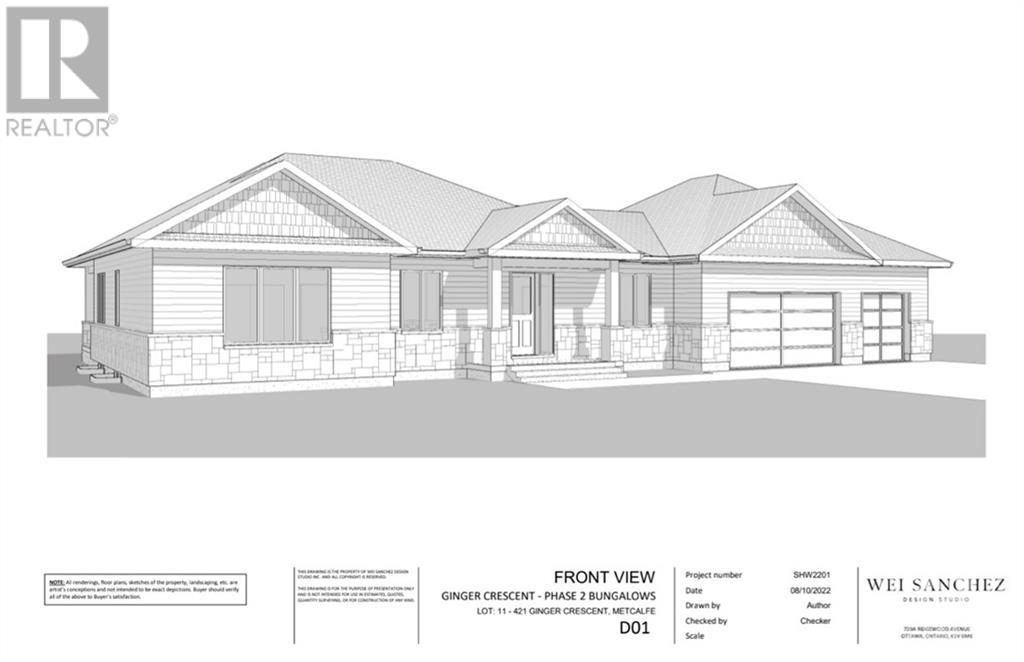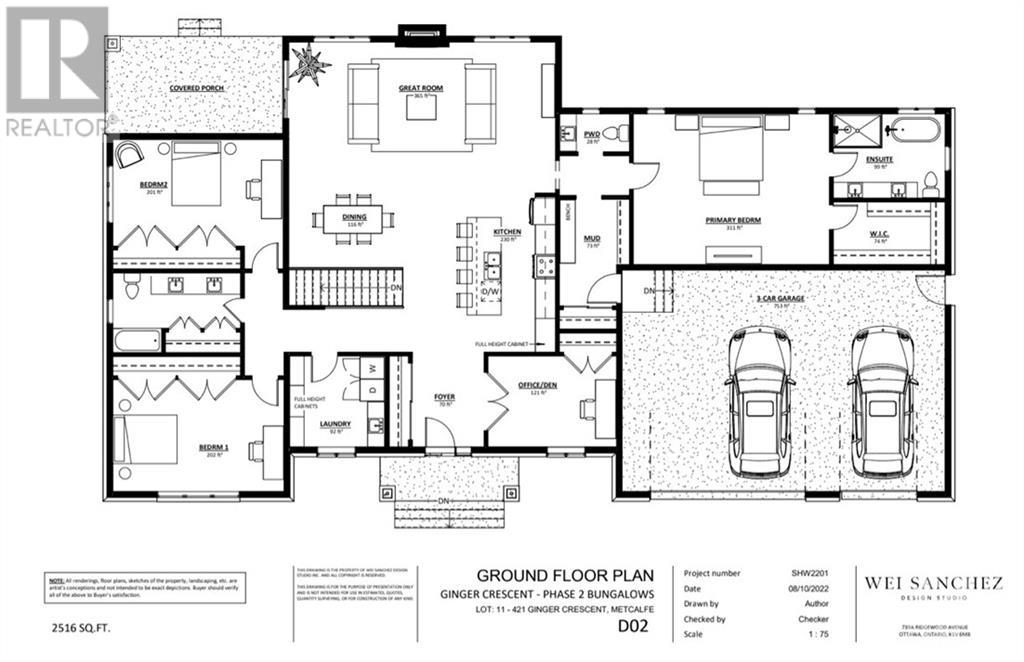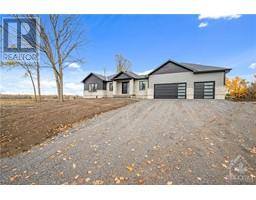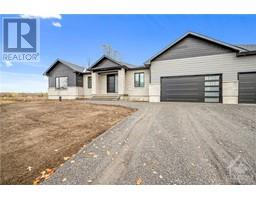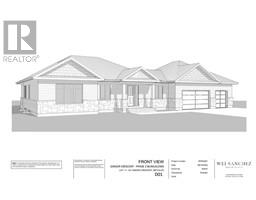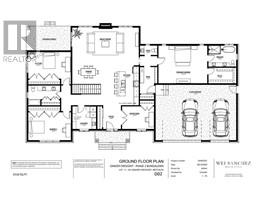421 Ginger Crescent Metcalfe, Ontario K0A 2P0
$1,300,000
Presenting an exquisite Zanmar custom-built bungalow, situated on a corner lot within the sought-after Premwood Estates in Metcalfe. This architectural gem is adorned with upscale finishes, creating an expansive main floor layout that embodies the essence of open-concept living. A grand entrance leads to an impressive combined living & dining space that seamlessly flows into the striking chef's kitchen, embellished w/ a generously sized quartz island & top-tier appliances. The main level exudes comfort, featuring three generously proportioned bedrooms, each thoughtfully designed for ultimate relaxation. The spacious mudroom, which offers immediate entry to the 3-car garage, adds a significant level of convenience to the residence. Additionally, the serene primary suite boasts a spa-like 5-piece ensuite & impressive walk-in closet. The basement presents a versatile blank canvas of boundless potential, which can be customized by the builder for an extra cost. Welcome to your dream home! (id:50133)
Property Details
| MLS® Number | 1366938 |
| Property Type | Single Family |
| Neigbourhood | Premwood Estates |
| Amenities Near By | Airport, Golf Nearby, Recreation Nearby, Shopping |
| Community Features | Adult Oriented, Family Oriented |
| Features | Acreage, Private Setting, Automatic Garage Door Opener |
| Parking Space Total | 8 |
Building
| Bathroom Total | 3 |
| Bedrooms Above Ground | 4 |
| Bedrooms Total | 4 |
| Appliances | Refrigerator, Dishwasher, Microwave, Stove |
| Architectural Style | Bungalow |
| Basement Development | Unfinished |
| Basement Type | Full (unfinished) |
| Constructed Date | 2023 |
| Construction Style Attachment | Detached |
| Cooling Type | Central Air Conditioning |
| Exterior Finish | Stone, Siding |
| Fireplace Present | Yes |
| Fireplace Total | 1 |
| Flooring Type | Hardwood, Ceramic |
| Foundation Type | Poured Concrete |
| Half Bath Total | 1 |
| Heating Fuel | Natural Gas |
| Heating Type | Forced Air |
| Stories Total | 1 |
| Type | House |
| Utility Water | Drilled Well |
Parking
| Attached Garage | |
| Inside Entry |
Land
| Access Type | Highway Access |
| Acreage | Yes |
| Land Amenities | Airport, Golf Nearby, Recreation Nearby, Shopping |
| Sewer | Septic System |
| Size Depth | 199 Ft ,9 In |
| Size Frontage | 139 Ft ,6 In |
| Size Irregular | 139.53 Ft X 199.76 Ft |
| Size Total Text | 139.53 Ft X 199.76 Ft |
| Zoning Description | Residential |
Rooms
| Level | Type | Length | Width | Dimensions |
|---|---|---|---|---|
| Main Level | Living Room | 17'9" x 23'2" | ||
| Main Level | Dining Room | 11'7" x 9'9" | ||
| Main Level | Kitchen | 17'2" x 5'8" | ||
| Main Level | Partial Bathroom | 7'3" x 3'11" | ||
| Main Level | Primary Bedroom | 20'2" x 16'0" | ||
| Main Level | 5pc Ensuite Bath | 11'6" x 8'9" | ||
| Main Level | Other | 11'7" x 6'9" | ||
| Main Level | Bedroom | 17'7" x 11'6" | ||
| Main Level | Office | 13'2" x 9'5" | ||
| Main Level | Bedroom | 17'6" x 11'0" | ||
| Main Level | Mud Room | Measurements not available | ||
| Main Level | Laundry Room | 9'9" x 9'4" |
https://www.realtor.ca/real-estate/26220860/421-ginger-crescent-metcalfe-premwood-estates
Contact Us
Contact us for more information

Geoff Walker
Salesperson
www.walkerottawa.com
www.facebook.com/walkerottawa/
twitter.com/walkerottawa?lang=en
222 Somerset Street W, Unit A
Ottawa, Ontario K2P 0A7
(613) 422-2055
(613) 721-5556
www.walkerottawa.com

Carl Brunet
Salesperson
www.walkerottawa.com
www.facebook.com/walkerottawa/
twitter.com/walkerottawa?lang=en
222 Somerset Street W, Unit A
Ottawa, Ontario K2P 0A7
(613) 422-2055
(613) 721-5556
www.walkerottawa.com

