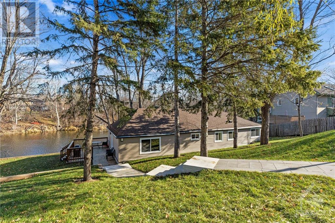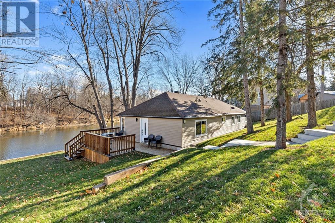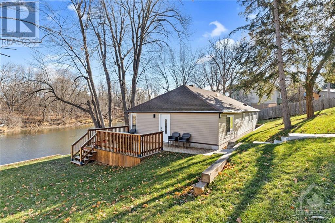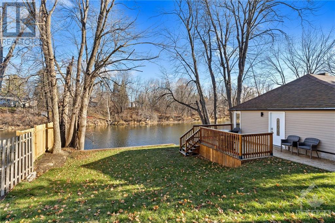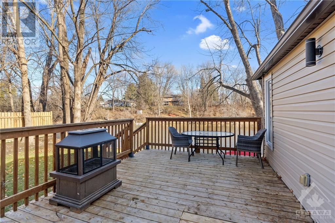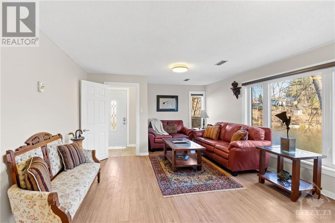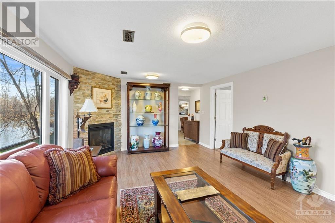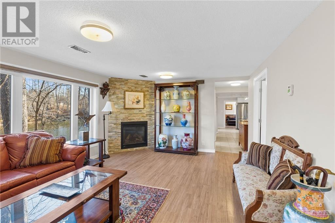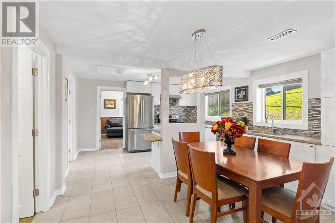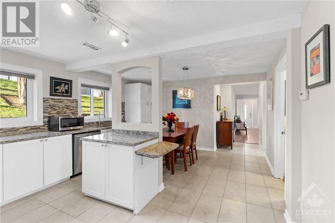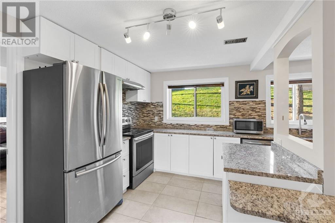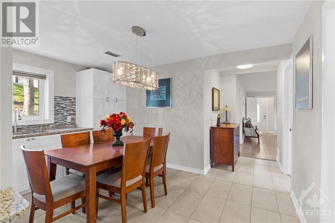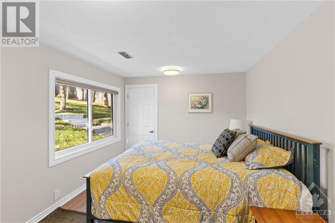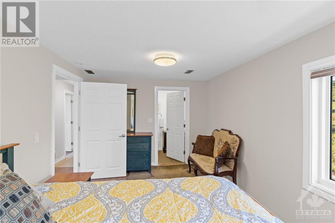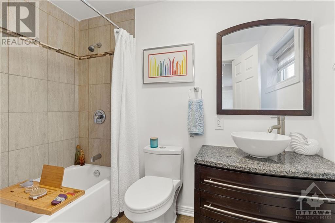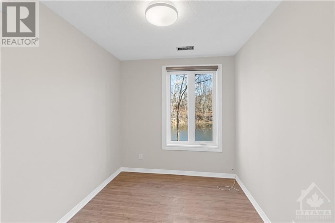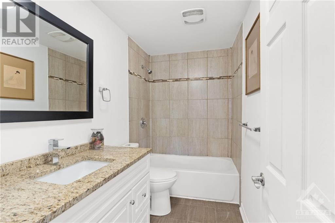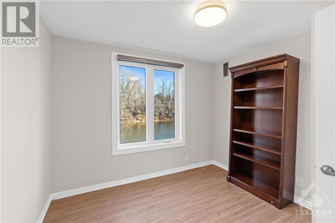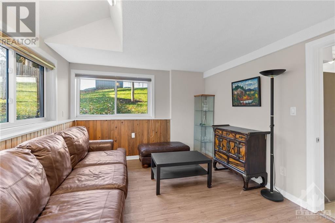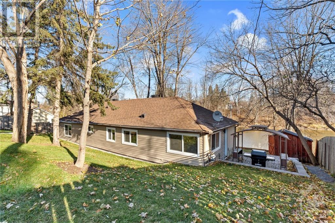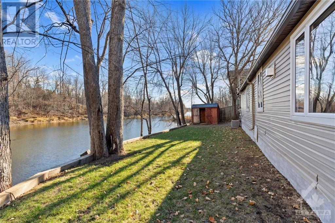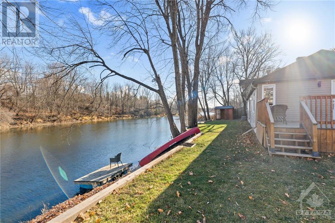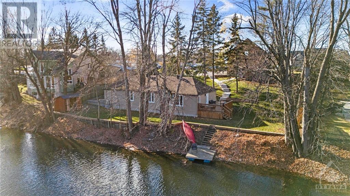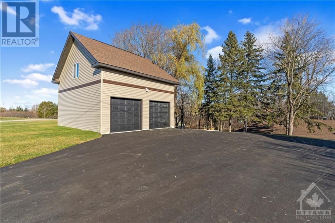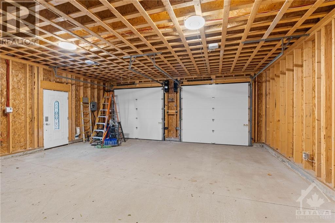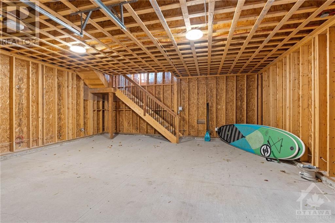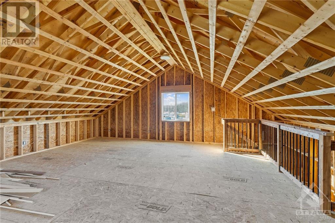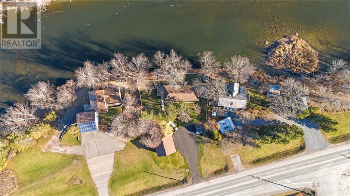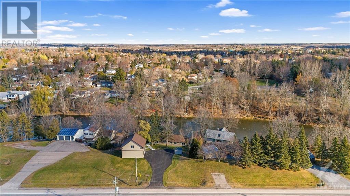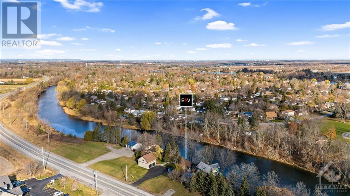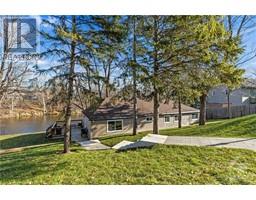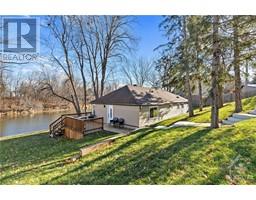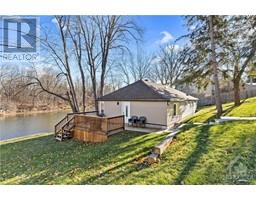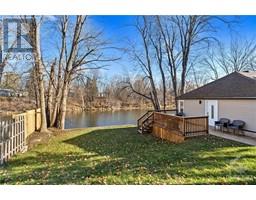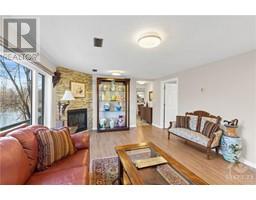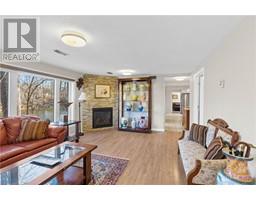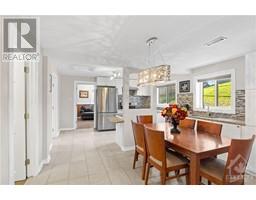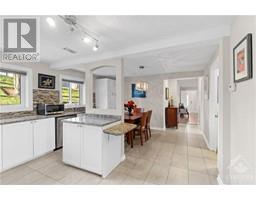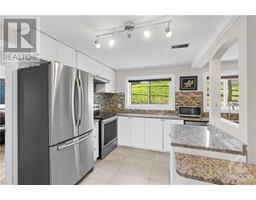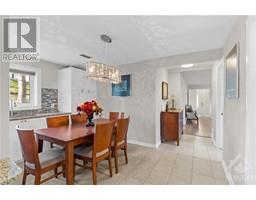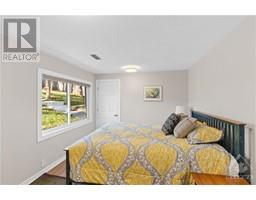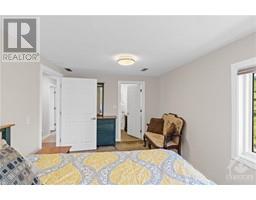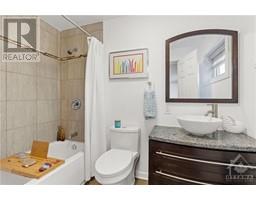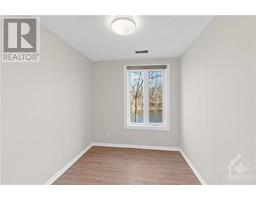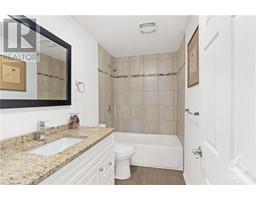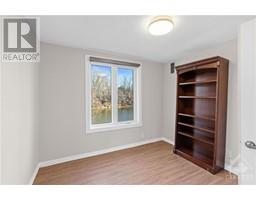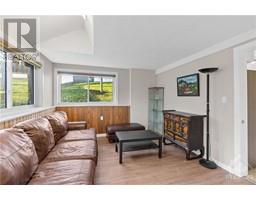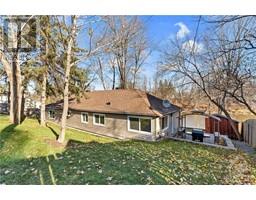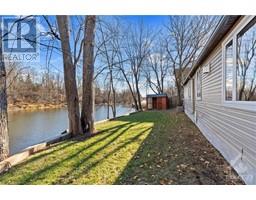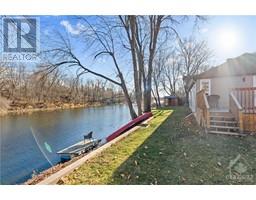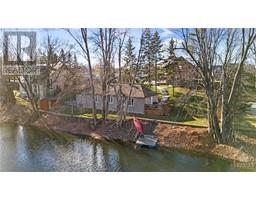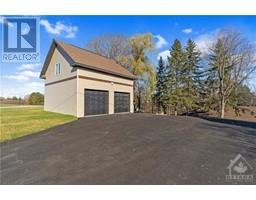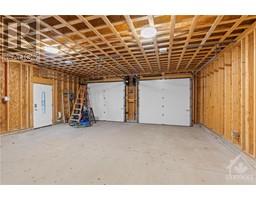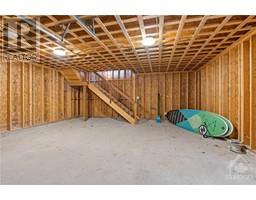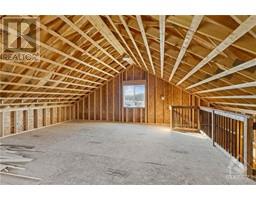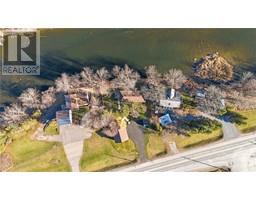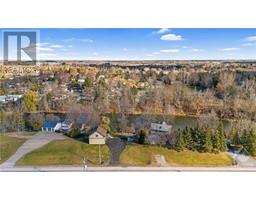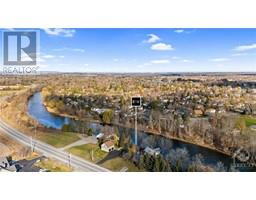4229 Rideau Valley Drive Ottawa, Ontario K4M 0A4
$875,000
Waterfront in Manotick at this price point does not present itself often! Welcome to this cozy bungalow situated on the Rideau Rideau, boasting 3 bedrms & 2 bathrms with loads of further potential. Relax & enjoy your morning coffee in the family rm which includes a gas fireplace overlooking the water. Kitchen includes white cabinetry with granite countertops + a dining area. Appliances included: Refrigerator, Stove, Microwave, Dishwasher, Washer, Dryer. Turnkey! Move-in & enjoy or turn it into a perfect income investment opportunity, while the property continues to appreciate. Primary bedroom offers a 3-piece ensuite bathroom. 3rd bedrm can easily be converted to a home office/den. The property offers a dock on the water, creating a haven for fishing kayaking, paddle boarding & more. Oversized detached 2-car garage with expansive additional space over the garage that may be used to your liking. A perfect sanctuary to enjoy a waterfront lifestyle only minutes to the village of Manotick. (id:50133)
Property Details
| MLS® Number | 1370273 |
| Property Type | Single Family |
| Neigbourhood | Manotick |
| Amenities Near By | Golf Nearby, Recreation Nearby, Shopping |
| Parking Space Total | 6 |
| View Type | Lake View, River View |
| Water Front Type | Waterfront On Lake |
Building
| Bathroom Total | 2 |
| Bedrooms Above Ground | 3 |
| Bedrooms Total | 3 |
| Appliances | Refrigerator, Dishwasher, Dryer, Microwave, Stove, Washer |
| Architectural Style | Bungalow |
| Basement Development | Not Applicable |
| Basement Type | None (not Applicable) |
| Constructed Date | 1963 |
| Construction Style Attachment | Detached |
| Cooling Type | Central Air Conditioning |
| Exterior Finish | Siding |
| Fireplace Present | Yes |
| Fireplace Total | 1 |
| Flooring Type | Hardwood, Tile, Ceramic |
| Foundation Type | Block, Poured Concrete |
| Heating Fuel | Natural Gas |
| Heating Type | Forced Air |
| Stories Total | 1 |
| Type | House |
| Utility Water | Municipal Water |
Parking
| Detached Garage | |
| Oversize |
Land
| Acreage | No |
| Land Amenities | Golf Nearby, Recreation Nearby, Shopping |
| Sewer | Septic System |
| Size Depth | 140 Ft ,1 In |
| Size Frontage | 107 Ft ,3 In |
| Size Irregular | 107.22 Ft X 140.09 Ft (irregular Lot) |
| Size Total Text | 107.22 Ft X 140.09 Ft (irregular Lot) |
| Zoning Description | Residential |
Rooms
| Level | Type | Length | Width | Dimensions |
|---|---|---|---|---|
| Main Level | Family Room/fireplace | 19'5" x 13'7" | ||
| Main Level | Primary Bedroom | 15'7" x 9'9" | ||
| Main Level | 3pc Ensuite Bath | 8'3" x 4'11" | ||
| Main Level | Bedroom | 9'5" x 7'6" | ||
| Main Level | Kitchen | 17'10" x 13'2" | ||
| Main Level | 3pc Bathroom | 8'9" x 4'11" | ||
| Main Level | Bedroom | 9'10" x 9'5" | ||
| Main Level | Living Room | 14'9" x 11'2" |
https://www.realtor.ca/real-estate/26312130/4229-rideau-valley-drive-ottawa-manotick
Contact Us
Contact us for more information
Christopher Lacharity
Salesperson
www.chrislacharity.com
5582 Manotick Main Street
Ottawa, Ontario K4M 1E2
(613) 695-6065
ottawasouth.evrealestate.com

