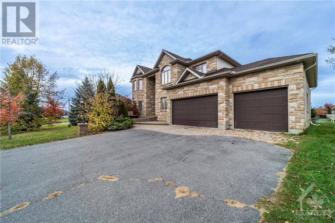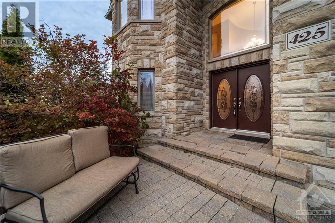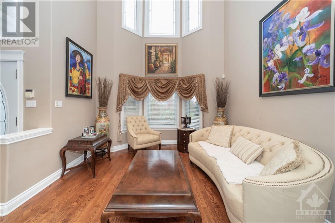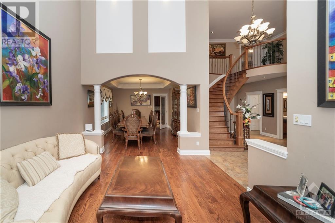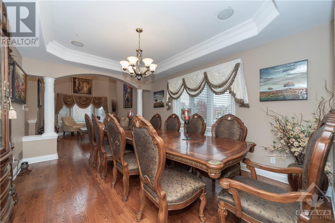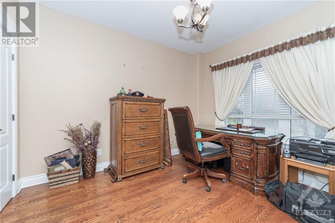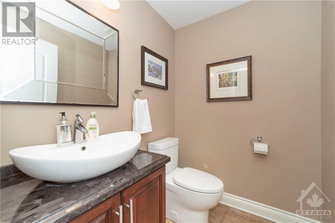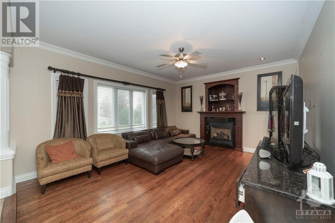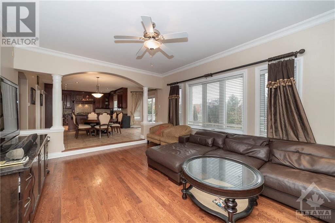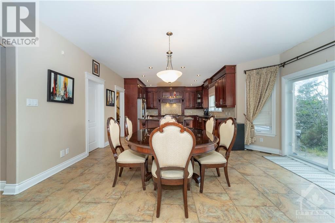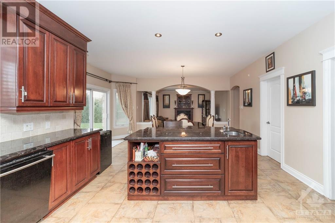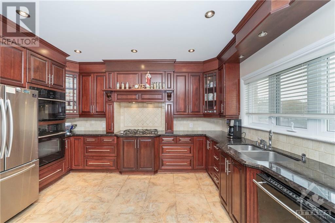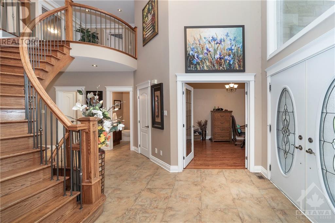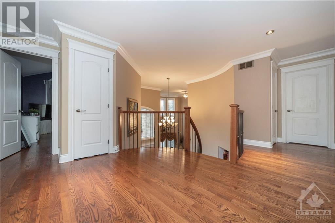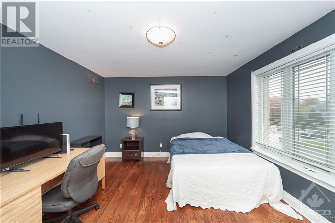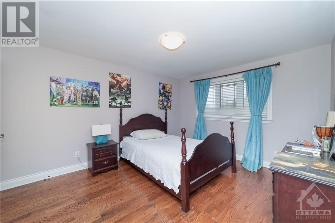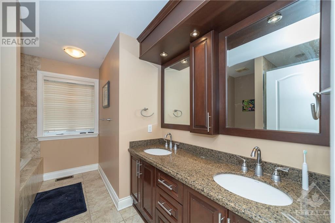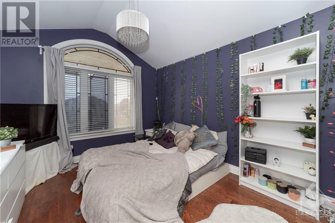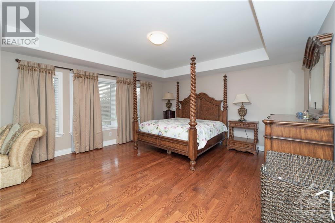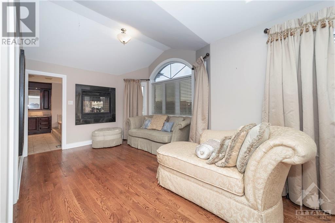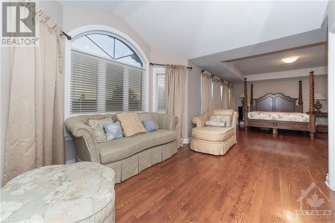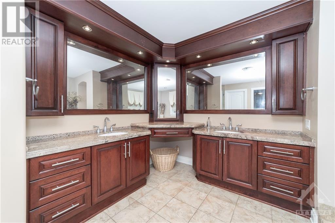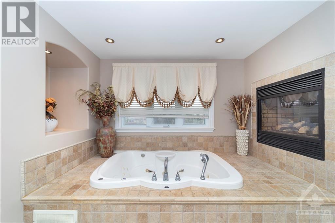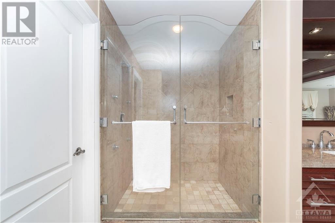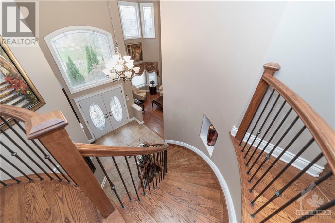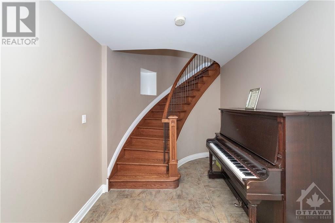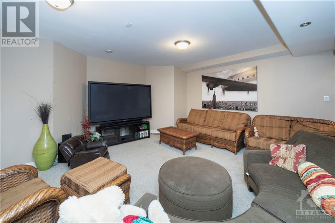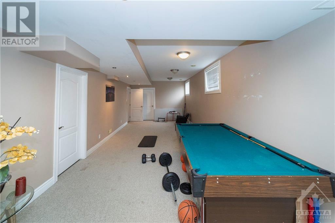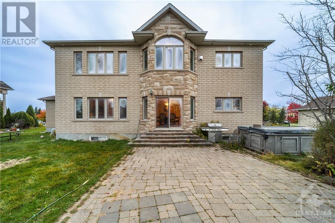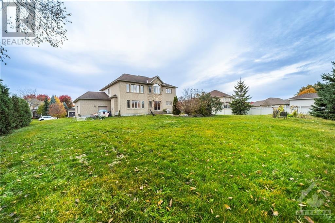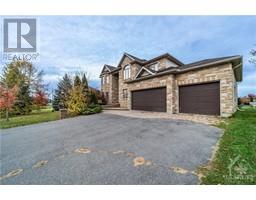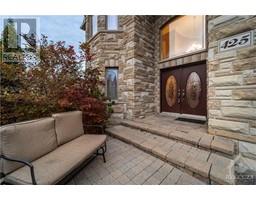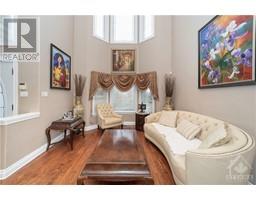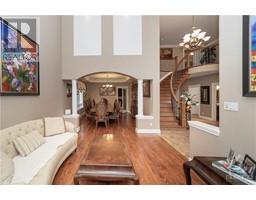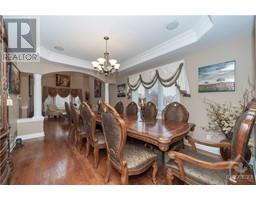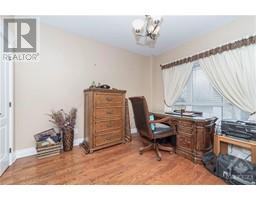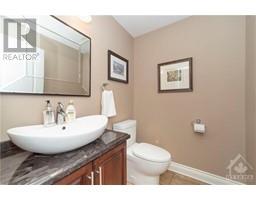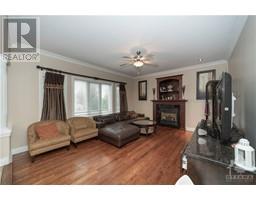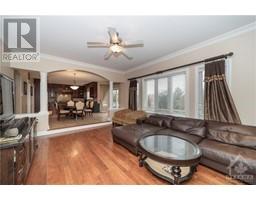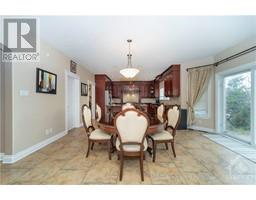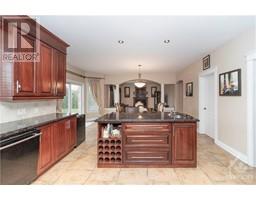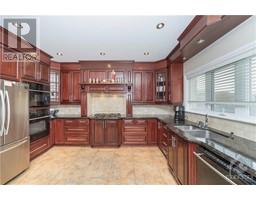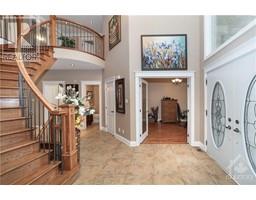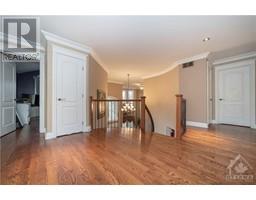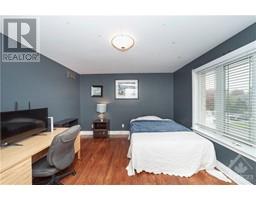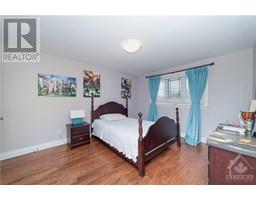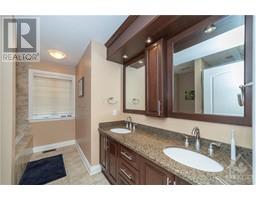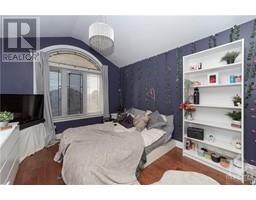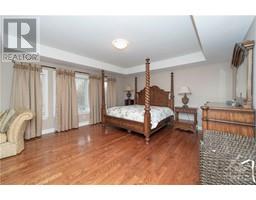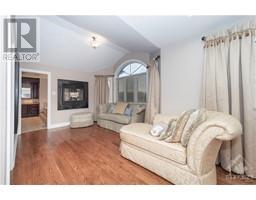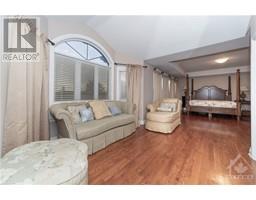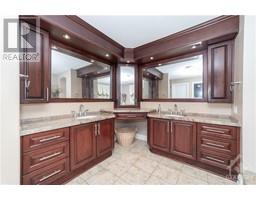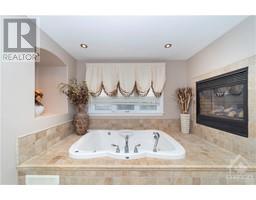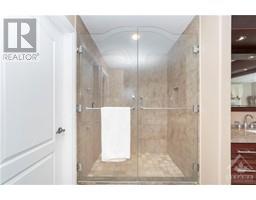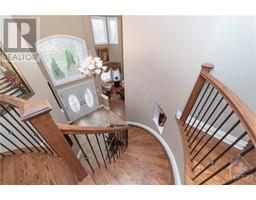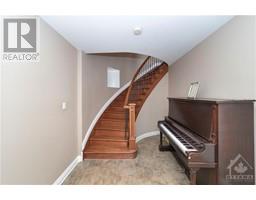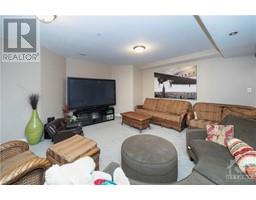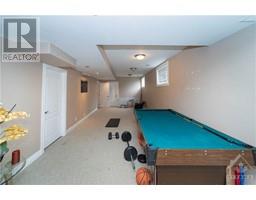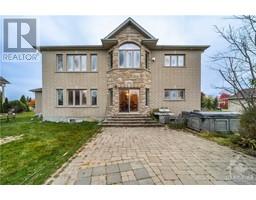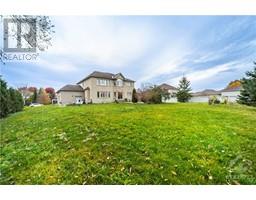425 Lockmaster Crescent Ottawa, Ontario K4M 1L8
$1,649,000
GORGEOUS inside and out this magnificent 5 bedroom, 4 bath home with triple garage is the perfect combination of premiere design and quality custom craftsmanship. High roof lines & luxurious architectural features, finished in stone with stucco highlights, in a blend of warm earth tones. The open-concept interior has vaulted ceilings & is filled with natural light. Stylish and built with entertaining in mind, eat-in gourmet kitchen w/butler's pantry, island w/breakfast bar, granite counters throughout. Large family room w/spectacular modern stone gas fireplace, main floor office & laundry. The primary suite is fabulous & features a "spa" inspired luxury ensuite with a double-sided fireplace, and spacious walk-in closet, and hardwood floors throughout both levels. Ideally located in the popular Village of MANOTICK, close to shops, fine dining & beautiful parks and schools. Fully finished basement with an entertainment room, large bedroom & and full bath. Access to garage. A must-see!! (id:50133)
Property Details
| MLS® Number | 1366293 |
| Property Type | Single Family |
| Neigbourhood | MANOTICK - MILLERS POINT |
| Amenities Near By | Golf Nearby, Recreation Nearby, Shopping, Water Nearby |
| Community Features | Family Oriented |
| Parking Space Total | 6 |
Building
| Bathroom Total | 4 |
| Bedrooms Above Ground | 4 |
| Bedrooms Below Ground | 1 |
| Bedrooms Total | 5 |
| Appliances | Refrigerator, Dishwasher, Dryer, Hood Fan, Stove, Washer, Hot Tub |
| Basement Development | Finished |
| Basement Type | Full (finished) |
| Constructed Date | 2005 |
| Construction Material | Poured Concrete |
| Construction Style Attachment | Detached |
| Cooling Type | Central Air Conditioning |
| Exterior Finish | Brick |
| Fire Protection | Smoke Detectors |
| Fireplace Present | Yes |
| Fireplace Total | 2 |
| Flooring Type | Wall-to-wall Carpet, Mixed Flooring, Hardwood, Ceramic |
| Foundation Type | Poured Concrete, Stone |
| Half Bath Total | 1 |
| Heating Fuel | Natural Gas |
| Heating Type | Forced Air |
| Stories Total | 2 |
| Type | House |
| Utility Water | Drilled Well |
Parking
| Attached Garage |
Land
| Acreage | No |
| Land Amenities | Golf Nearby, Recreation Nearby, Shopping, Water Nearby |
| Sewer | Septic System |
| Size Depth | 188 Ft |
| Size Frontage | 109 Ft ,11 In |
| Size Irregular | 109.94 Ft X 188.02 Ft |
| Size Total Text | 109.94 Ft X 188.02 Ft |
| Zoning Description | Residential |
Rooms
| Level | Type | Length | Width | Dimensions |
|---|---|---|---|---|
| Second Level | Primary Bedroom | 18'2" x 15'5" | ||
| Second Level | Bedroom | 13'9" x 11'5" | ||
| Second Level | Bedroom | 11'7" x 10'11" | ||
| Second Level | Bedroom | 14'0" x 12'0" | ||
| Second Level | 5pc Ensuite Bath | 13'3" x 13'1" | ||
| Second Level | Full Bathroom | 11'4" x 6'4" | ||
| Lower Level | Recreation Room | 27'8" x 13'1" | ||
| Lower Level | Games Room | 24'6" x 11'6" | ||
| Lower Level | Hobby Room | 13'8" x 9'8" | ||
| Lower Level | 3pc Bathroom | Measurements not available | ||
| Main Level | Living Room | 13'6" x 12'2" | ||
| Main Level | Office | 11'8" x 10'1" | ||
| Main Level | Family Room/fireplace | 17'2" x 14'5" | ||
| Main Level | Dining Room | 15'1" x 11'1" | ||
| Main Level | Kitchen | 14'5" x 14'0" | ||
| Main Level | Laundry Room | 7'3" x 6'9" | ||
| Main Level | 2pc Bathroom | 5'8" x 4'11" | ||
| Main Level | Eating Area | 14'5" x 13'1" |
https://www.realtor.ca/real-estate/26201959/425-lockmaster-crescent-ottawa-manotick-millers-point
Contact Us
Contact us for more information

Ermina Karabasic
Salesperson
610 Bronson Avenue
Ottawa, ON K1S 4E6
(613) 236-5959
(613) 236-1515
www.hallmarkottawa.com

