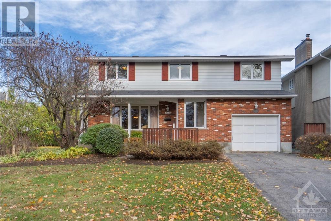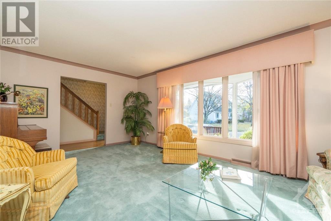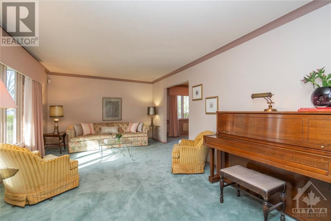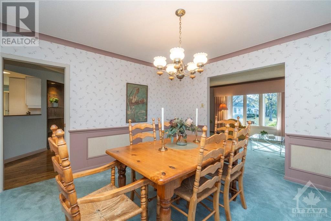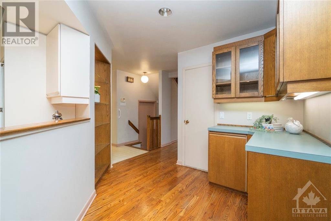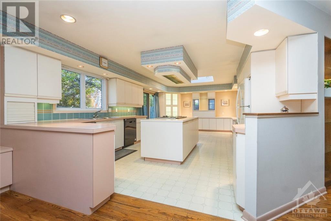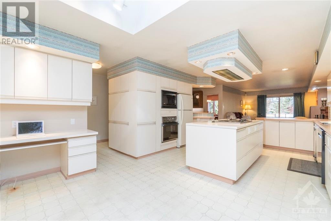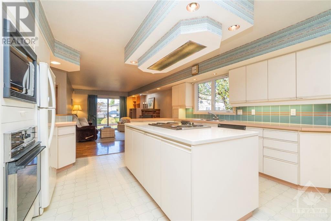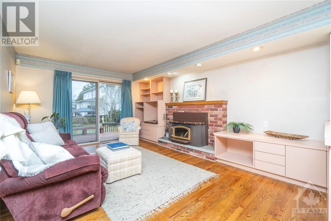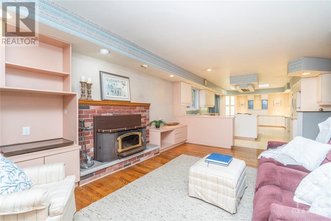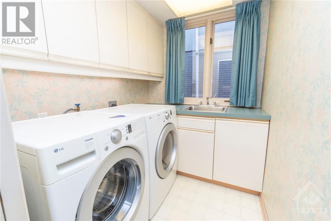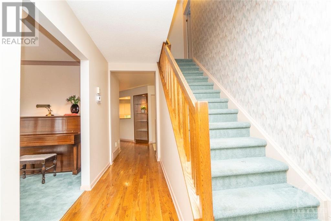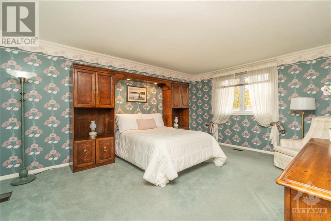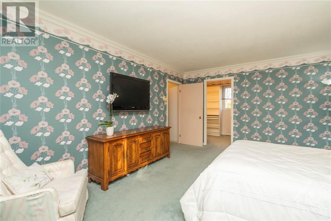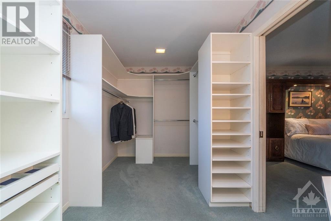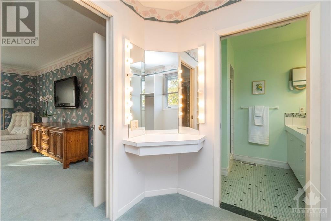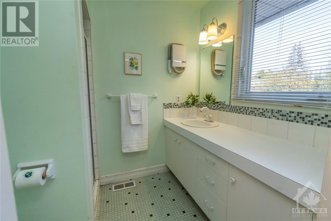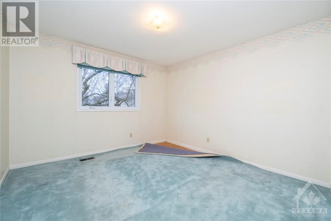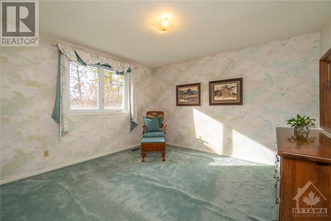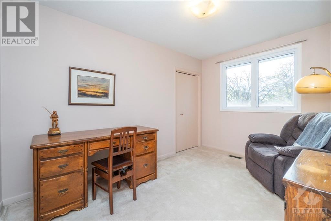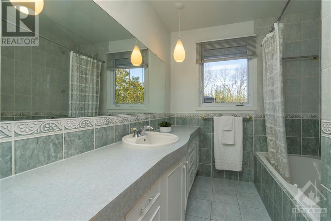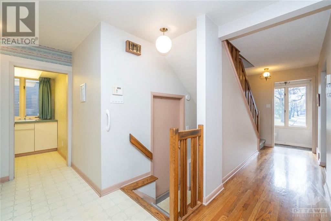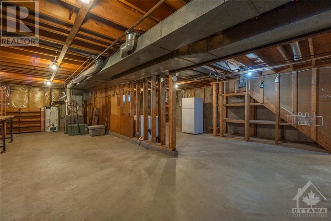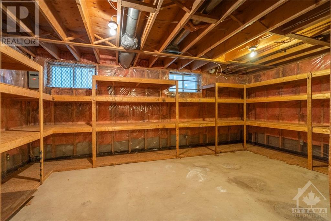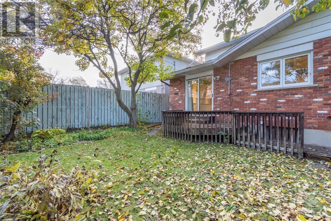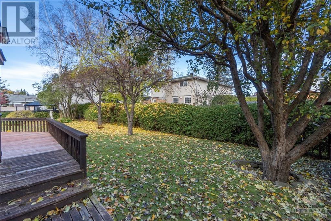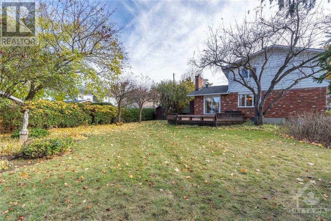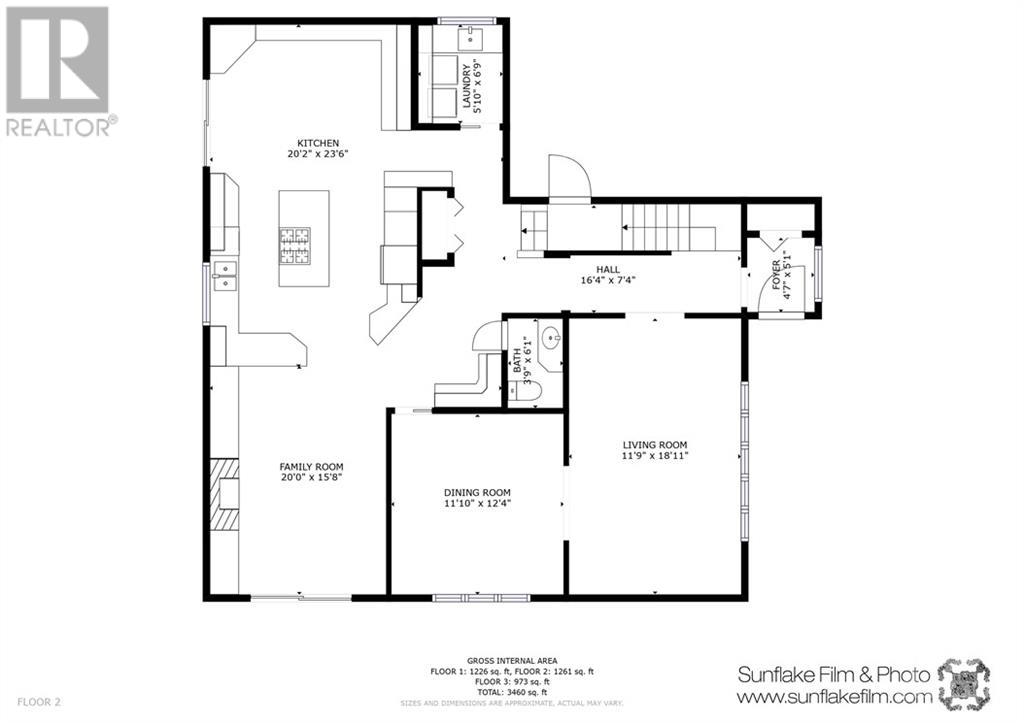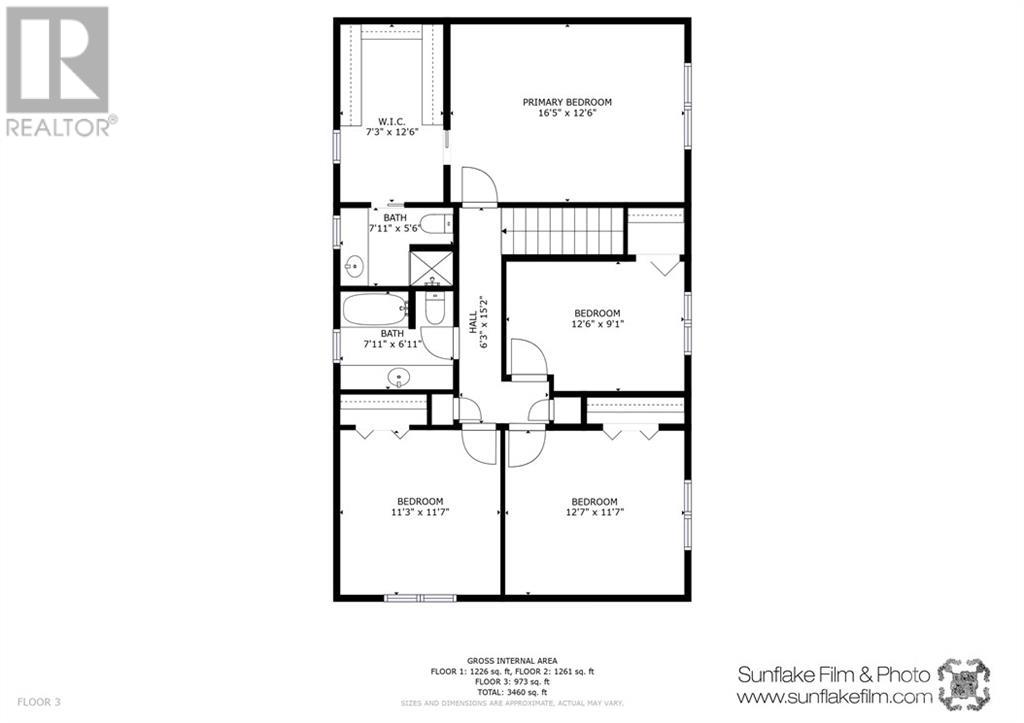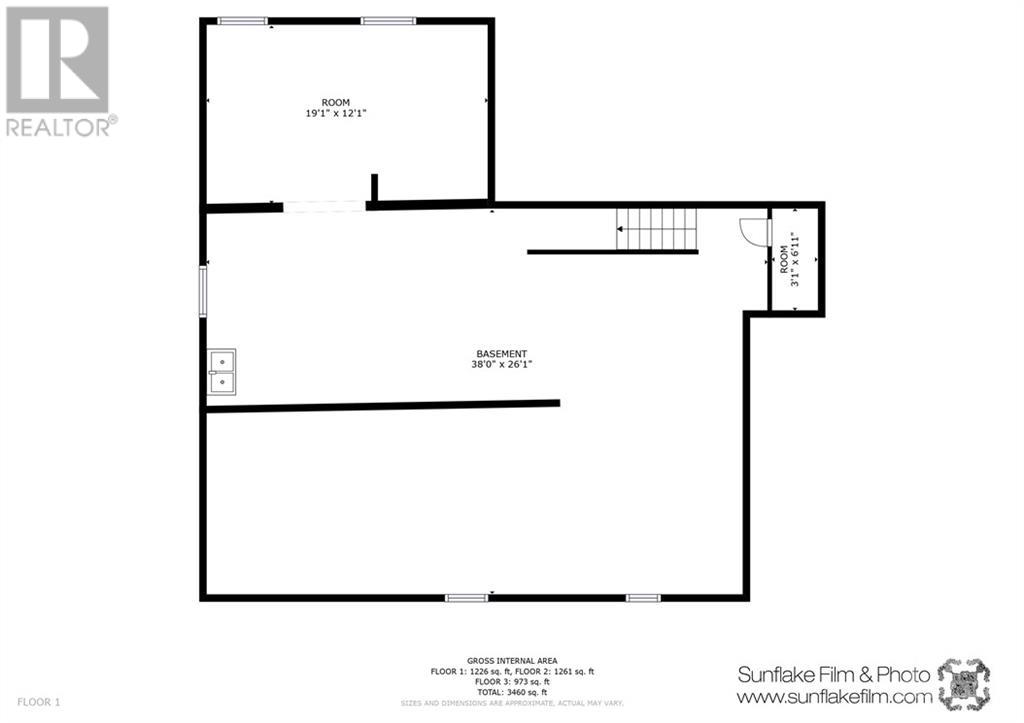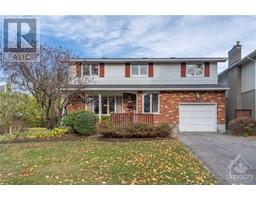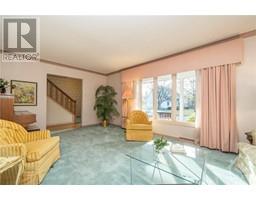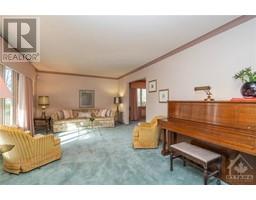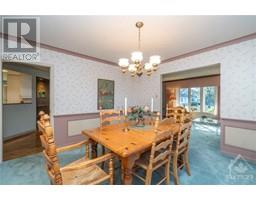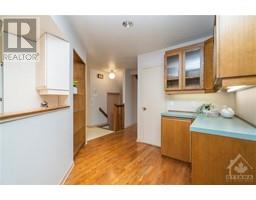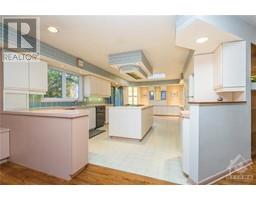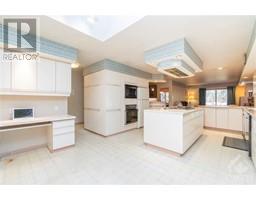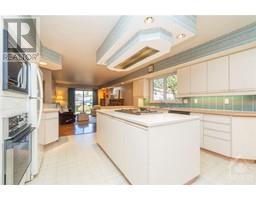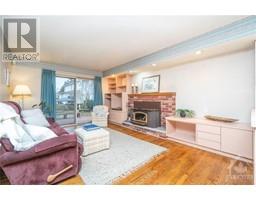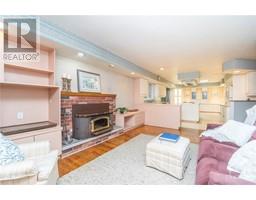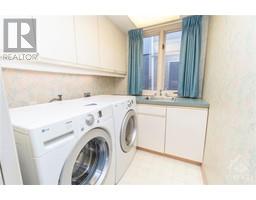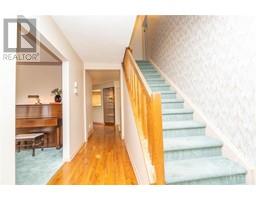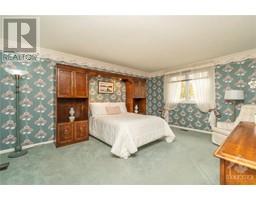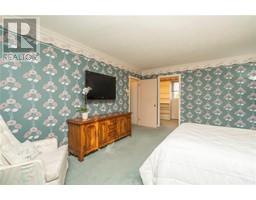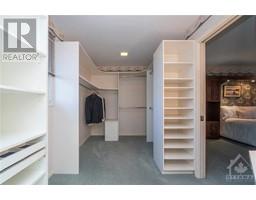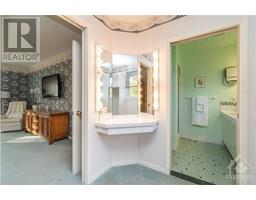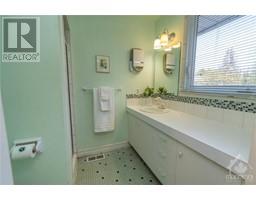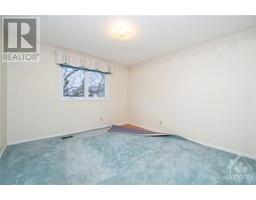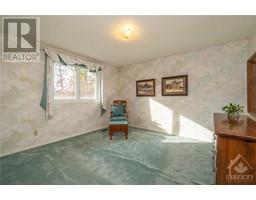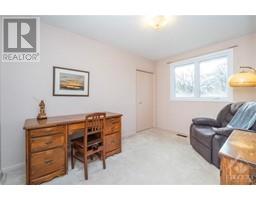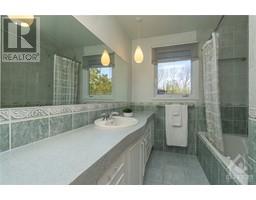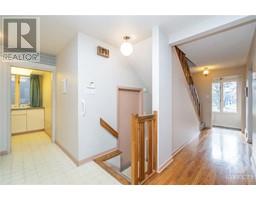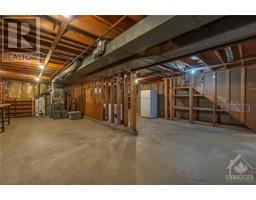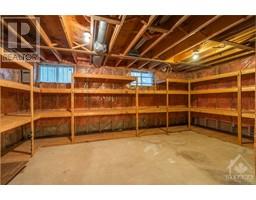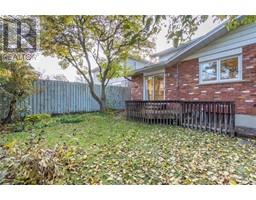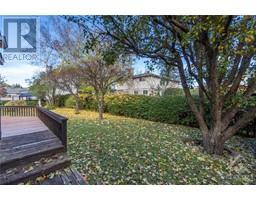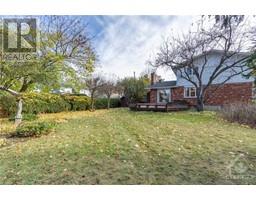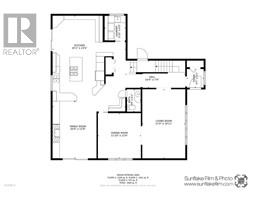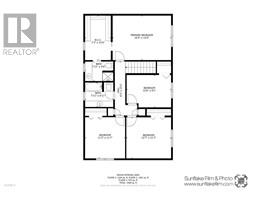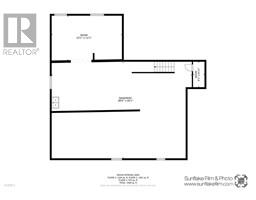426 Halldon Place Ottawa, Ontario K2B 7B8
$1,050,000
Agent/Public Open House: Thurs. Nov. 16, 10am-noon. A true "forever" home. Sprawling and elegant with pride of ownership at every turn. Nestled in an established, family community, surrounded by amenities, central (by foot, bike, car or transit) to everything you might need. This deceptively spacious 4 bedroom, 2.5 bath executive residence has been lovingly maintained and customized to excel for entertaining and family life. Offering a timeless layout w/features that never go out of style: warm hardwood, large windows, expansive eat-in kitchen, flowing principal rooms, open family room w/fireplace, main fl. laundry (w/laundry chute!), abundant storage & custom built-ins, king-sized primary retreat, sizable secondary bedrooms, inside entry to garage and a huge, unfinished lower level. Complemented by lovely curb appeal, lush greenery, an enclosed dog run and a deep yard on the crescent of a low traffic street. Welcome Home! Min. 6pm next business day irrev. (excl. Sat/Sun/Holidays). (id:50133)
Open House
This property has open houses!
10:00 am
Ends at:12:00 pm
Property Details
| MLS® Number | 1369035 |
| Property Type | Single Family |
| Neigbourhood | Woodpark |
| Amenities Near By | Public Transit, Shopping, Water Nearby |
| Community Features | Family Oriented |
| Easement | Right Of Way |
| Features | Cul-de-sac, Automatic Garage Door Opener |
| Parking Space Total | 3 |
| Storage Type | Storage Shed |
| Structure | Deck, Porch |
Building
| Bathroom Total | 3 |
| Bedrooms Above Ground | 4 |
| Bedrooms Total | 4 |
| Appliances | Refrigerator, Oven - Built-in, Compactor, Cooktop, Dishwasher, Dryer, Freezer, Microwave, Washer, Alarm System, Blinds |
| Basement Development | Unfinished |
| Basement Type | Full (unfinished) |
| Constructed Date | 1965 |
| Construction Style Attachment | Detached |
| Cooling Type | Central Air Conditioning |
| Exterior Finish | Aluminum Siding, Brick |
| Fireplace Present | Yes |
| Fireplace Total | 1 |
| Fixture | Drapes/window Coverings |
| Flooring Type | Carpet Over Hardwood, Linoleum, Tile |
| Foundation Type | Poured Concrete |
| Half Bath Total | 1 |
| Heating Fuel | Natural Gas |
| Heating Type | Forced Air |
| Stories Total | 2 |
| Type | House |
| Utility Water | Municipal Water |
Parking
| Attached Garage | |
| Inside Entry | |
| Surfaced |
Land
| Acreage | No |
| Fence Type | Fenced Yard |
| Land Amenities | Public Transit, Shopping, Water Nearby |
| Landscape Features | Landscaped |
| Sewer | Municipal Sewage System |
| Size Depth | 95 Ft ,7 In |
| Size Frontage | 65 Ft |
| Size Irregular | 65 Ft X 95.62 Ft (irregular Lot) |
| Size Total Text | 65 Ft X 95.62 Ft (irregular Lot) |
| Zoning Description | R1s |
Rooms
| Level | Type | Length | Width | Dimensions |
|---|---|---|---|---|
| Second Level | Primary Bedroom | 16'4" x 12'6" | ||
| Second Level | Other | 12'6" x 7'4" | ||
| Second Level | 3pc Ensuite Bath | 7'11" x 5'7" | ||
| Second Level | Bedroom | 12'5" x 11'7" | ||
| Second Level | Bedroom | 11'7" x 11'4" | ||
| Second Level | Bedroom | 12'5" x 9'2" | ||
| Second Level | 4pc Bathroom | 7'11" x 6'10" | ||
| Basement | Storage | 6'11" x 3'2" | ||
| Basement | Storage | 19'1" x 11'6" | ||
| Main Level | Foyer | 7'4" x 4'6" | ||
| Main Level | Living Room | 19'0" x 11'9" | ||
| Main Level | Dining Room | 12'4" x 11'10" | ||
| Main Level | Kitchen | 14'2" x 13'6" | ||
| Main Level | Eating Area | 13'11" x 10'0" | ||
| Main Level | Family Room/fireplace | 16'0" x 12'0" | ||
| Main Level | Laundry Room | 6'10" x 5'10" | ||
| Main Level | 2pc Bathroom | 6'2" x 3'9" | ||
| Main Level | Other | 9'8" x 4'8" |
https://www.realtor.ca/real-estate/26281866/426-halldon-place-ottawa-woodpark
Contact Us
Contact us for more information
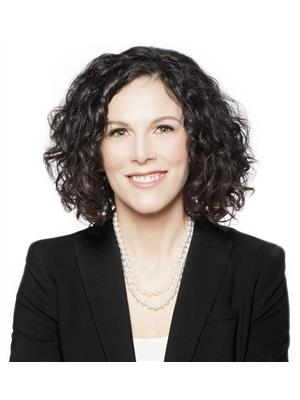
Natalie Baizana
Salesperson
LiveLoveHome.ca
165 Pretoria Avenue
Ottawa, Ontario K1S 1X1
(613) 238-2801
(613) 238-4583
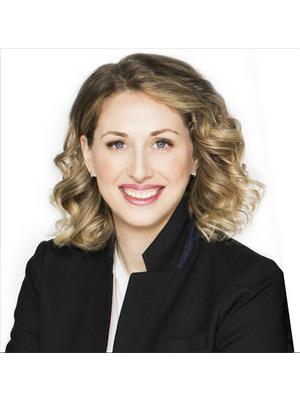
Whitney Hamilton
Salesperson
LiveLoveHome.ca
twitter.com/LiveLoveHometm
165 Pretoria Avenue
Ottawa, Ontario K1S 1X1
(613) 238-2801
(613) 238-4583
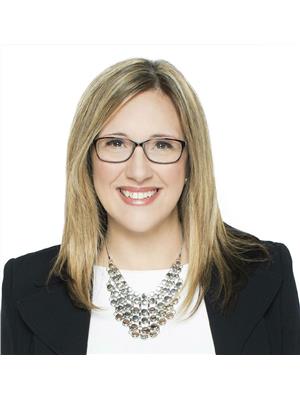
Suzanne Labonte
Salesperson
LiveLoveHome.ca
twitter.com/southottawasue
165 Pretoria Avenue
Ottawa, Ontario K1S 1X1
(613) 238-2801
(613) 238-4583

