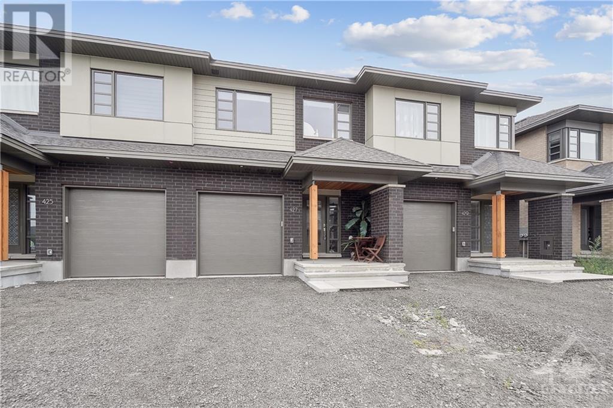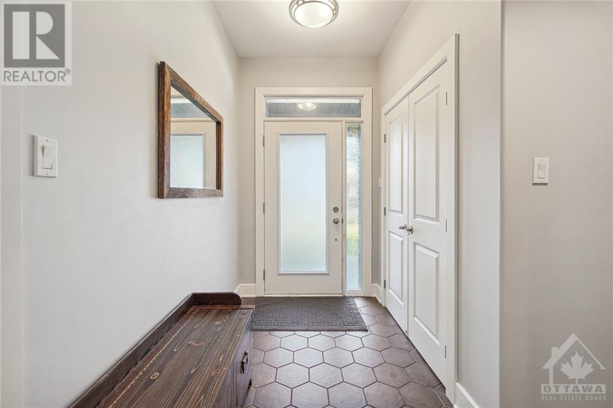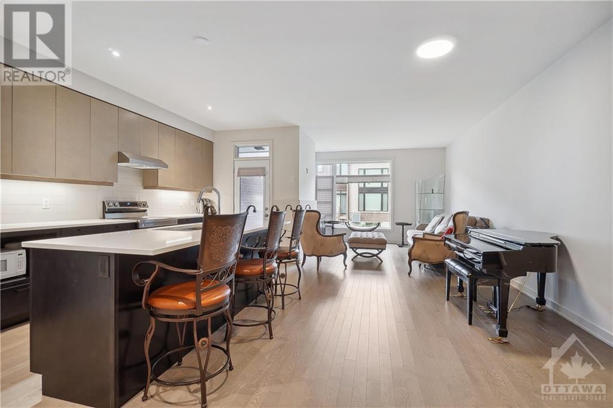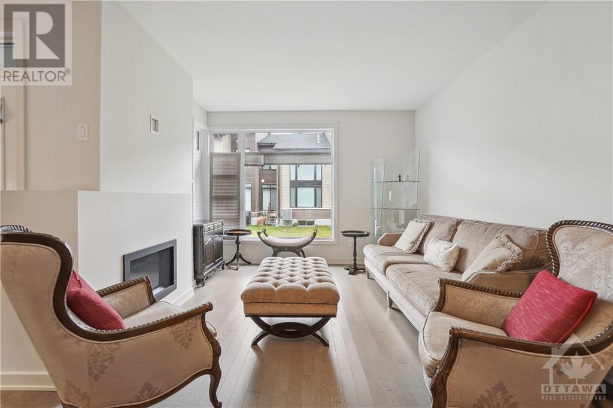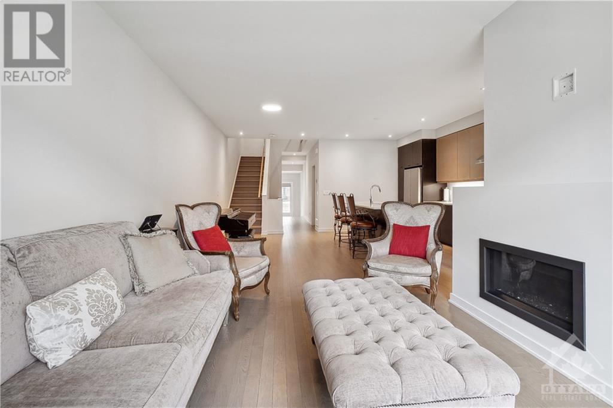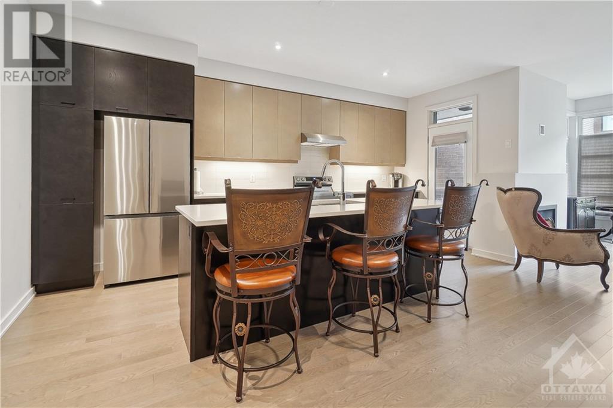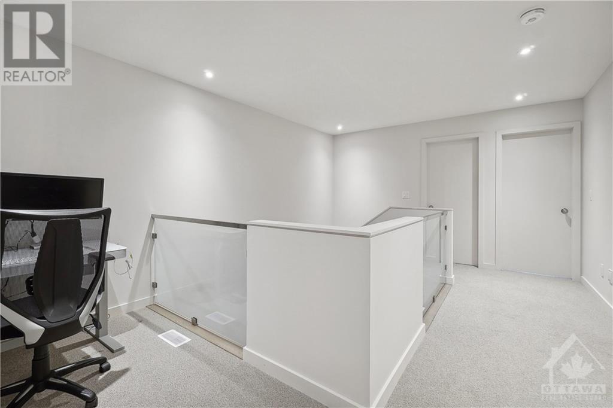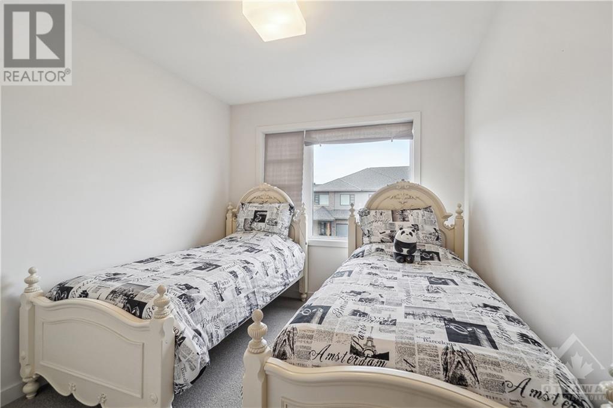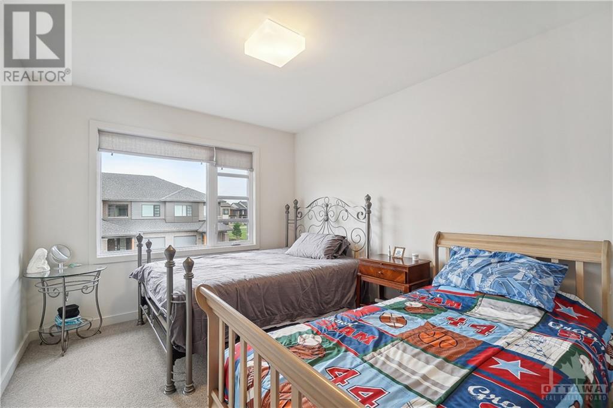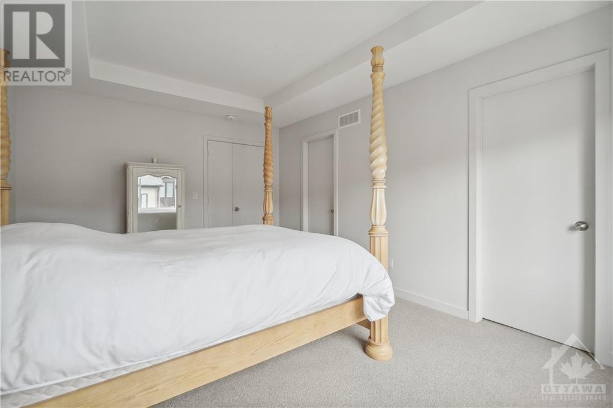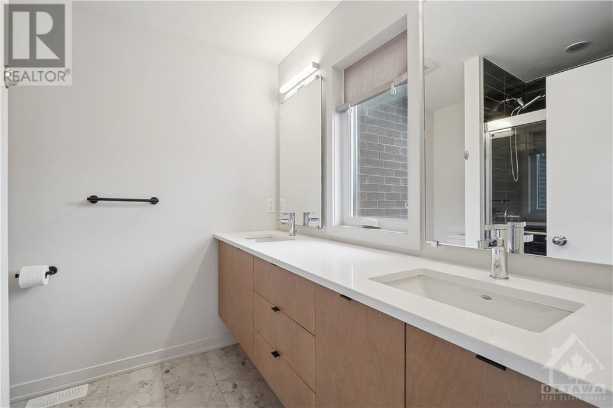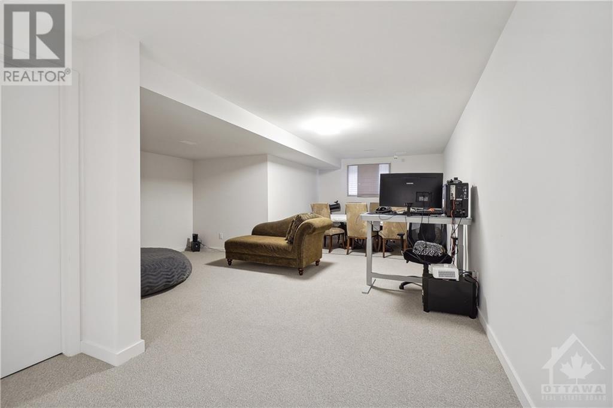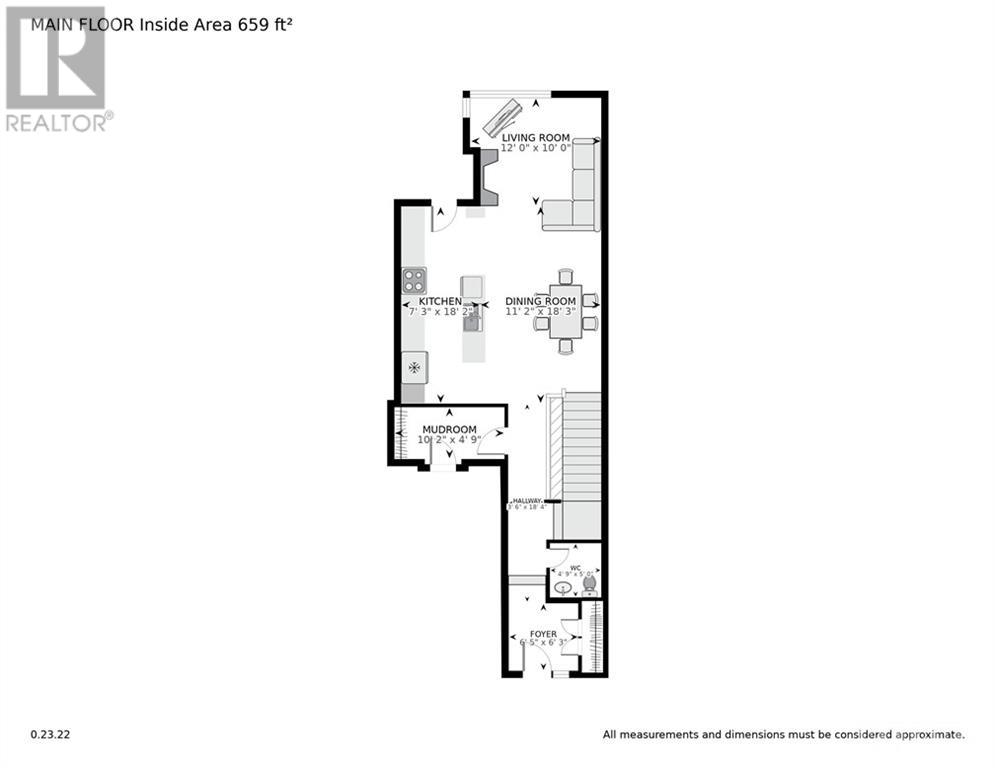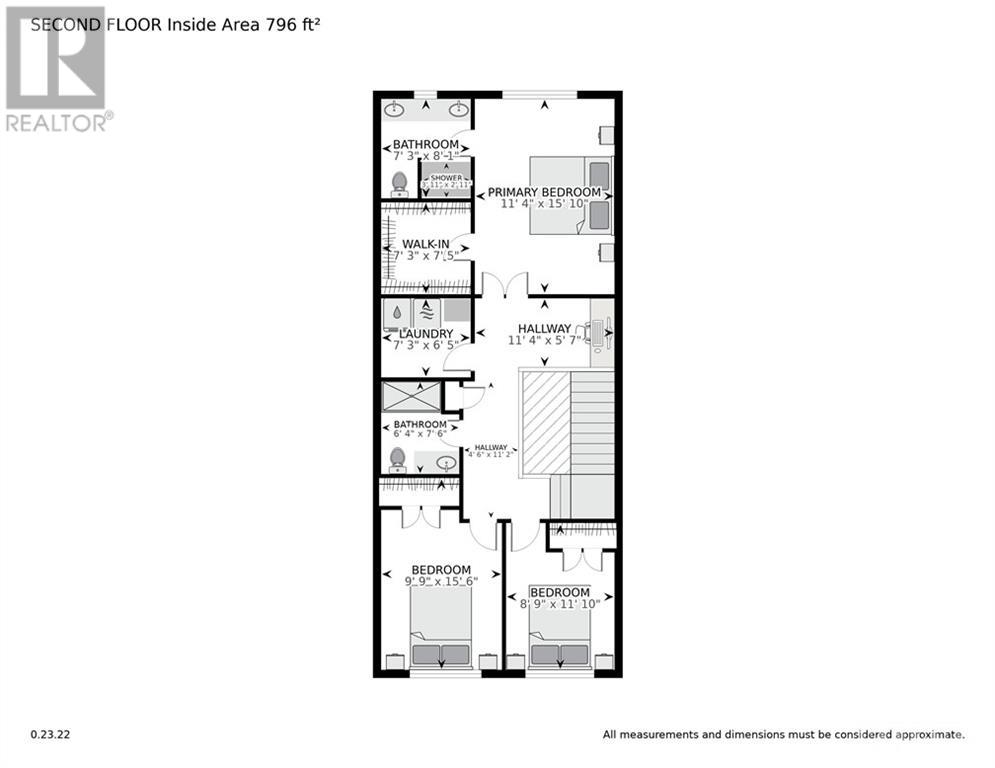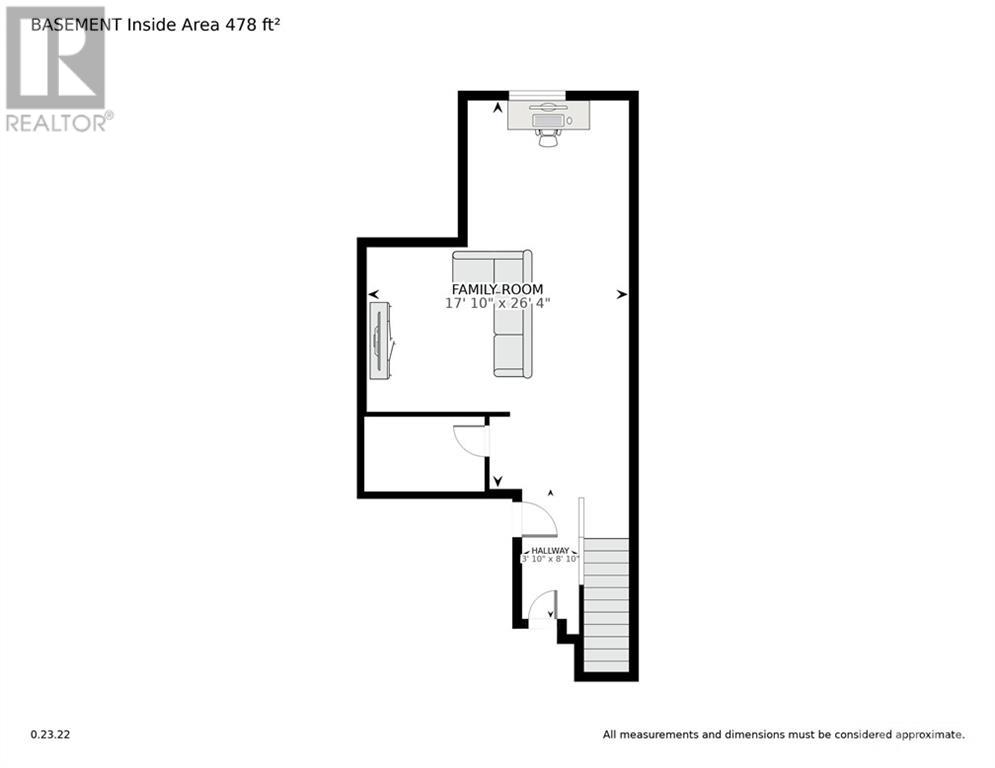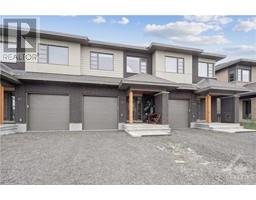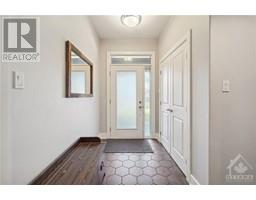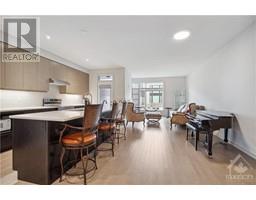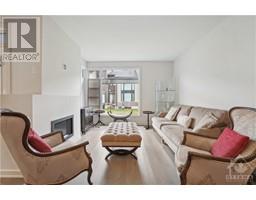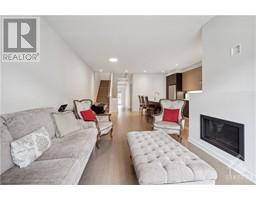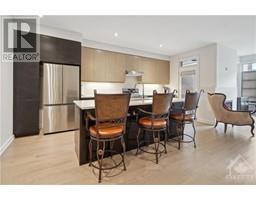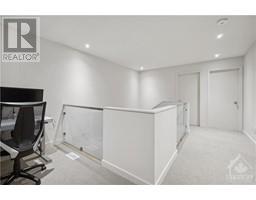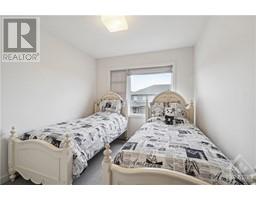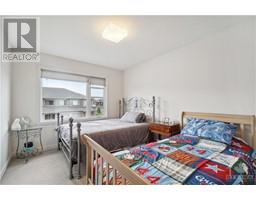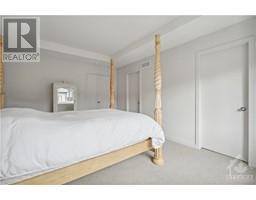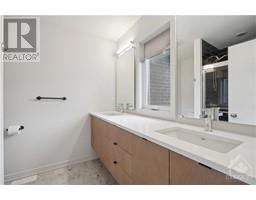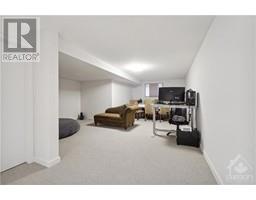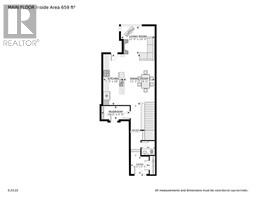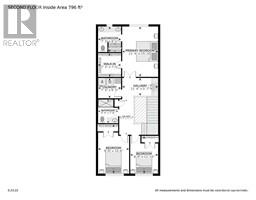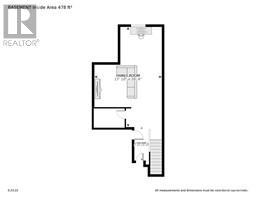427 Trident Mews Ottawa, Ontario K1T 3W7
$699,000 Monthly
Discover the epitome of modern living in this recently built townhome nestled in the coveted Findlay Creek community! The open floor plan seamlessly connects all areas of the main floor. The kitchen boasts two toned cabinets and white stone countertops for a sleek and modern look. Upstairs you will find the spacious primary with ensuite and walk in closet, 2 secondary bedrooms, convenient second floor laundry, and an office nook - ideal for working from home! The basement is already finished, just waiting for you to turn it into the perfect spot for comfy movie nights, a kids ideal playroom, or a home gym! This residence offers not just a home but a lifestyle, where comfort and style meet in perfect harmony. Don't miss the chance to make this Findlay Creek gem your new home! (id:50133)
Property Details
| MLS® Number | 1370496 |
| Property Type | Single Family |
| Neigbourhood | Findlay Creek |
| Amenities Near By | Public Transit, Recreation Nearby, Shopping |
| Parking Space Total | 2 |
Building
| Bathroom Total | 3 |
| Bedrooms Above Ground | 3 |
| Bedrooms Total | 3 |
| Amenities | Laundry - In Suite |
| Appliances | Refrigerator, Dishwasher, Dryer, Hood Fan, Stove, Washer |
| Basement Development | Finished |
| Basement Type | Full (finished) |
| Constructed Date | 2022 |
| Cooling Type | Central Air Conditioning |
| Exterior Finish | Brick, Vinyl |
| Flooring Type | Hardwood, Tile |
| Half Bath Total | 1 |
| Heating Fuel | Natural Gas |
| Heating Type | Forced Air |
| Stories Total | 2 |
| Type | Row / Townhouse |
| Utility Water | Municipal Water |
Parking
| Attached Garage |
Land
| Acreage | No |
| Land Amenities | Public Transit, Recreation Nearby, Shopping |
| Sewer | Municipal Sewage System |
| Size Depth | 98 Ft ,4 In |
| Size Frontage | 20 Ft |
| Size Irregular | 20.02 Ft X 98.32 Ft |
| Size Total Text | 20.02 Ft X 98.32 Ft |
| Zoning Description | R4z - Residential |
Rooms
| Level | Type | Length | Width | Dimensions |
|---|---|---|---|---|
| Second Level | Primary Bedroom | 11'4" x 15'10" | ||
| Second Level | 4pc Ensuite Bath | 7'3" x 8'1" | ||
| Second Level | Other | 7'3" x 7'5" | ||
| Second Level | Bedroom | 9'9" x 15'6" | ||
| Second Level | Bedroom | 8'9" x 11'10" | ||
| Second Level | Full Bathroom | 6'4" x 7'6" | ||
| Second Level | Laundry Room | 7'3" x 6'5" | ||
| Lower Level | Recreation Room | 17'10" x 26'4" | ||
| Main Level | Kitchen | 7'3" x 18'2" | ||
| Main Level | Dining Room | 11'2" x 18'3" | ||
| Main Level | Living Room | 12'0" x 10'0" | ||
| Main Level | Mud Room | 10'2" x 4'9" | ||
| Main Level | Partial Bathroom | 4'9" x 5'0" |
https://www.realtor.ca/real-estate/26321583/427-trident-mews-ottawa-findlay-creek
Contact Us
Contact us for more information

Mitchell Cole
Salesperson
2934 Baseline Rd Unit 402
Ottawa, Ontario K2H 1B2
(855) 408-9468

