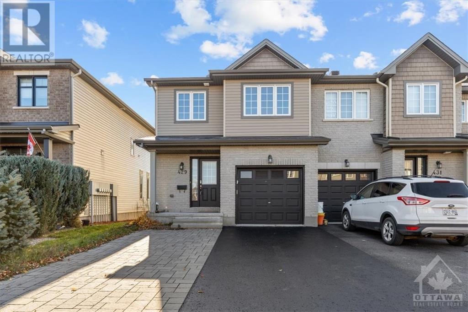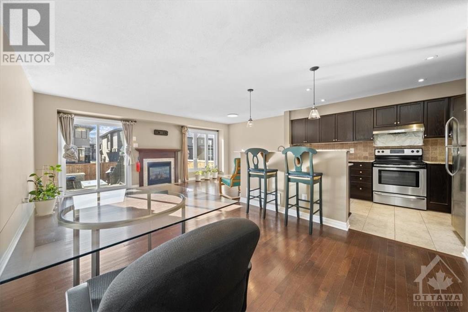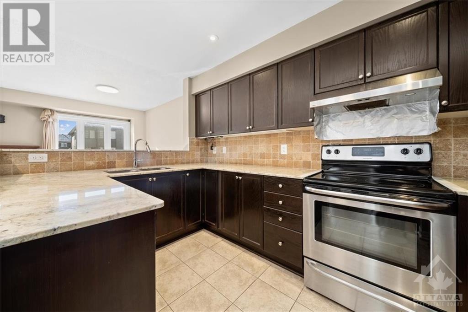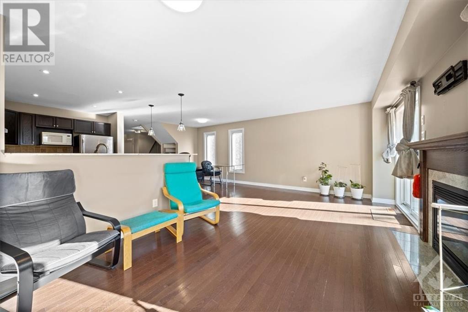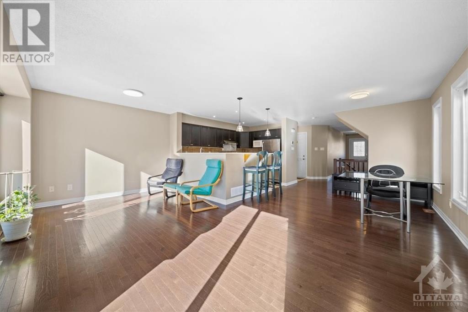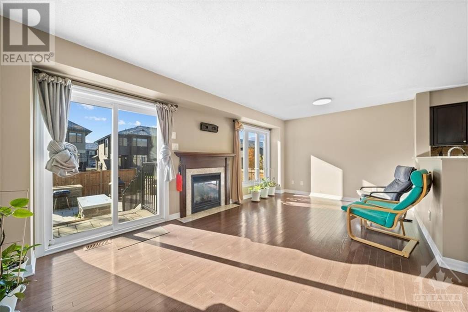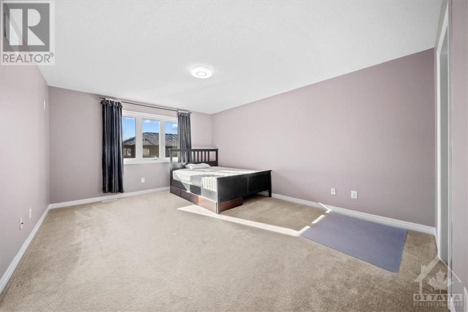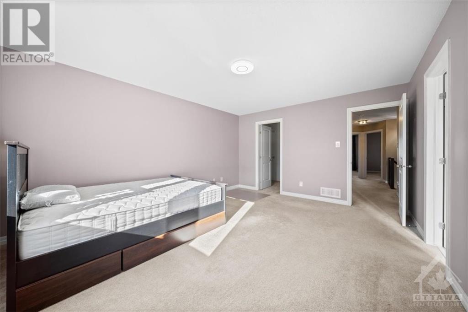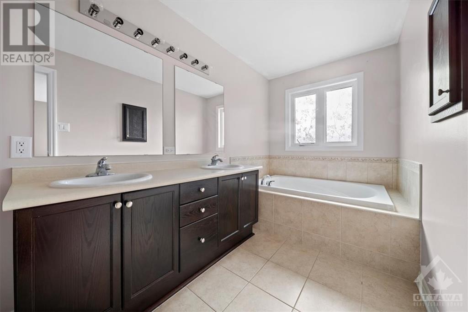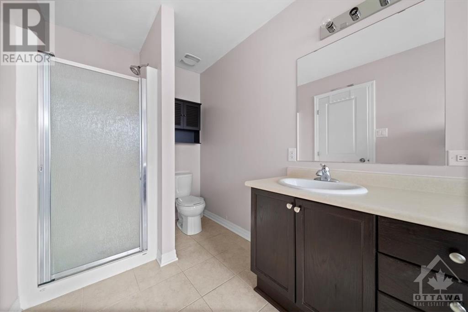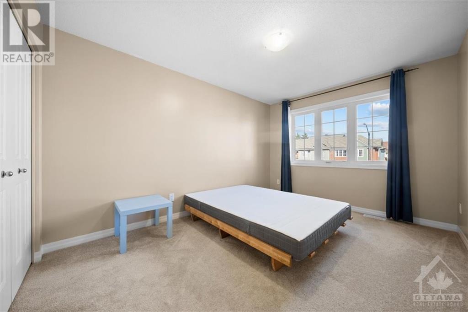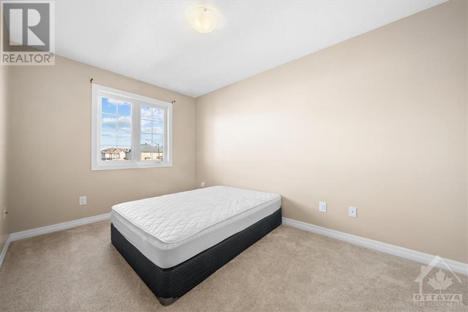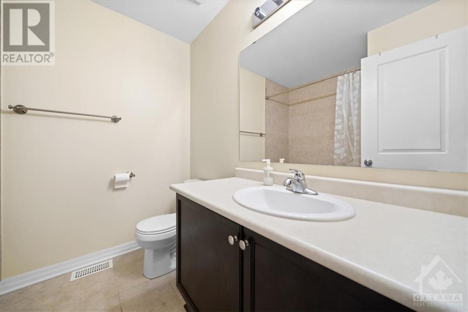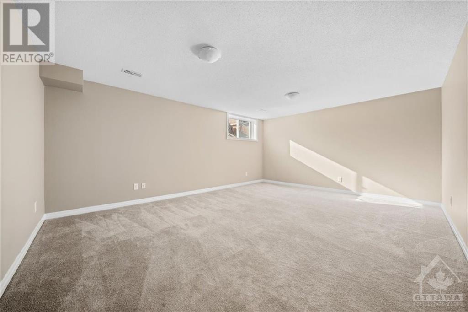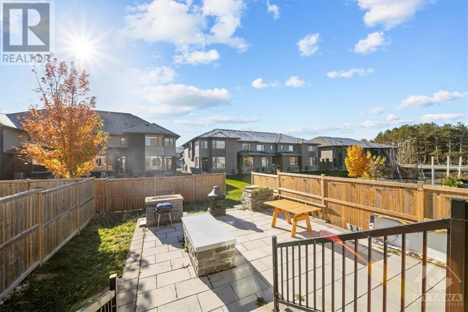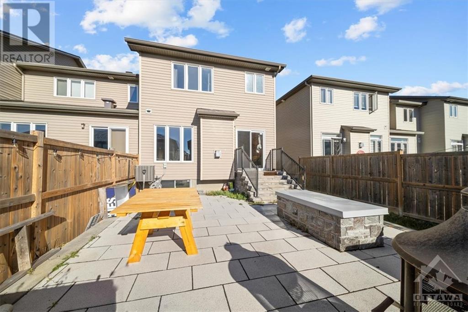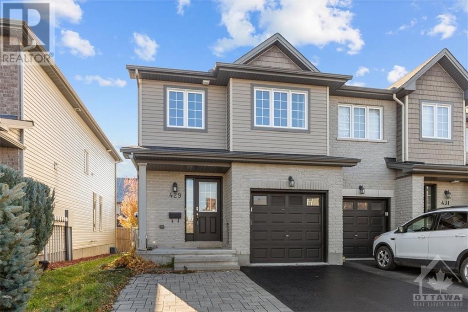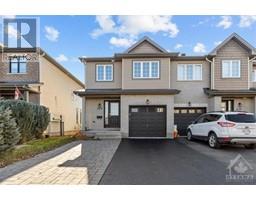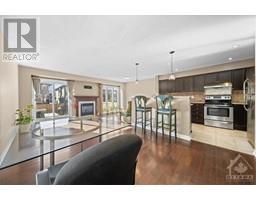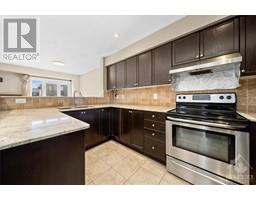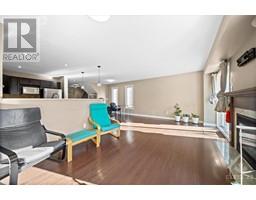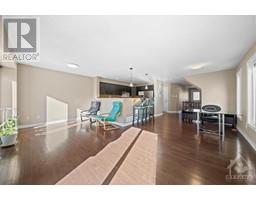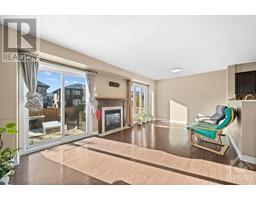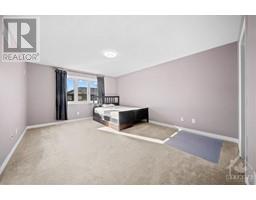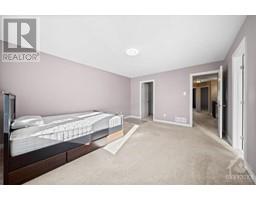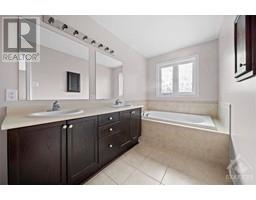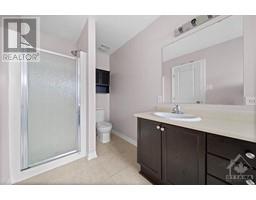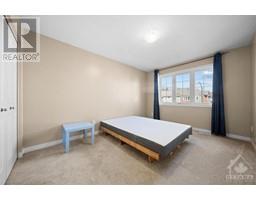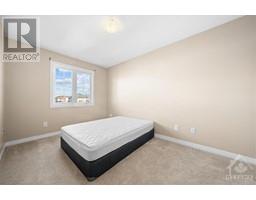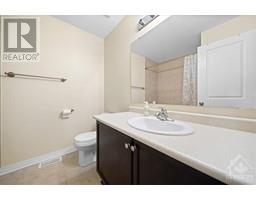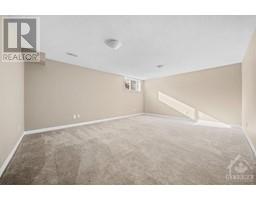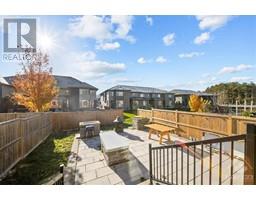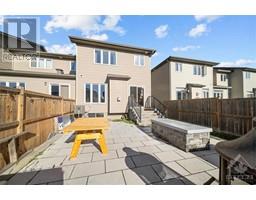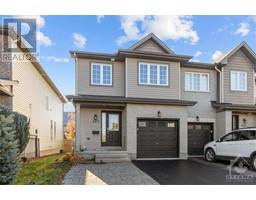429 Haresfield Court Ottawa, Ontario K4M 0B6
$2,650 Monthly
Date Available: IMMEDIATELY. First time for rent! This spacious end unit townhouse offering 2,270 square feet of living space. Open-concept main floor, graced with the richness of warm hardwood flooring. South facing back yard providing lots of nature light. Magnificent natural stone patio adorned with custom gas fire-pit, nestled within an expansive fenced backyard. Upstairs has mater bedroom with walk-in closet and a 5-piece Ensuite. Another generous sized bedroom, full bathroom and a laundry complete this level. Large finished basement with lot of storage. Close to everything: parks, trails, transit, restaurants and amenities. . A perfect family home neighbourhood with LT rail access to downtown. Please include proof of income, credit report and photo ID with rental application. No Pets, No Smokers. Furniture in the photo can be removed or stay. (id:50133)
Property Details
| MLS® Number | 1367281 |
| Property Type | Single Family |
| Neigbourhood | Riverside South |
| Amenities Near By | Public Transit, Recreation Nearby, Shopping |
| Community Features | Family Oriented, School Bus |
| Features | Automatic Garage Door Opener |
| Parking Space Total | 3 |
Building
| Bathroom Total | 3 |
| Bedrooms Above Ground | 3 |
| Bedrooms Total | 3 |
| Amenities | Laundry - In Suite |
| Appliances | Refrigerator, Dishwasher, Dryer, Hood Fan, Microwave, Stove, Washer |
| Basement Development | Finished |
| Basement Type | Full (finished) |
| Constructed Date | 2013 |
| Cooling Type | Central Air Conditioning |
| Exterior Finish | Brick, Siding |
| Fireplace Present | Yes |
| Fireplace Total | 1 |
| Fixture | Drapes/window Coverings |
| Flooring Type | Wall-to-wall Carpet, Hardwood, Tile |
| Half Bath Total | 1 |
| Heating Fuel | Natural Gas |
| Heating Type | Forced Air |
| Stories Total | 2 |
| Type | Row / Townhouse |
| Utility Water | Municipal Water |
Parking
| Attached Garage | |
| Inside Entry | |
| Surfaced |
Land
| Acreage | No |
| Land Amenities | Public Transit, Recreation Nearby, Shopping |
| Sewer | Municipal Sewage System |
| Size Depth | 111 Ft ,1 In |
| Size Frontage | 25 Ft ,7 In |
| Size Irregular | 25.62 Ft X 111.07 Ft |
| Size Total Text | 25.62 Ft X 111.07 Ft |
| Zoning Description | Residential |
Rooms
| Level | Type | Length | Width | Dimensions |
|---|---|---|---|---|
| Second Level | Primary Bedroom | 16'3" x 13'0" | ||
| Second Level | 5pc Ensuite Bath | 6'0" x 16'0" | ||
| Second Level | Bedroom | 13'10" x 10'1" | ||
| Second Level | Bedroom | 13'0" x 9'0" | ||
| Second Level | 4pc Bathroom | Measurements not available | ||
| Second Level | Laundry Room | Measurements not available | ||
| Basement | Recreation Room | 21'3" x 18'4" | ||
| Basement | Storage | Measurements not available | ||
| Main Level | Living Room | 19'4" x 11'0" | ||
| Main Level | Dining Room | 10'11" x 10'11" | ||
| Main Level | Kitchen | 12'2" x 8'0" | ||
| Main Level | Partial Bathroom | Measurements not available |
https://www.realtor.ca/real-estate/26235046/429-haresfield-court-ottawa-riverside-south
Contact Us
Contact us for more information

Dan Li
Salesperson
2148 Carling Ave., Units 5 & 6
Ottawa, ON K2A 1H1
(613) 829-1818
(613) 829-3223
www.kwintegrity.ca
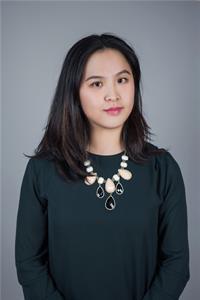
Xiaoli (Lily) Hu
Salesperson
2148 Carling Ave., Units 5 & 6
Ottawa, ON K2A 1H1
(613) 829-1818
(613) 829-3223
www.kwintegrity.ca

