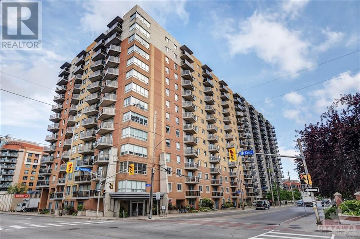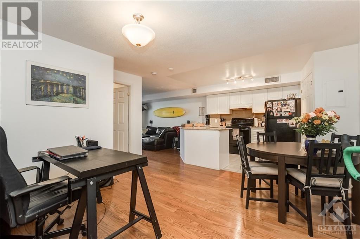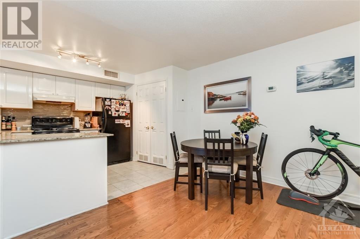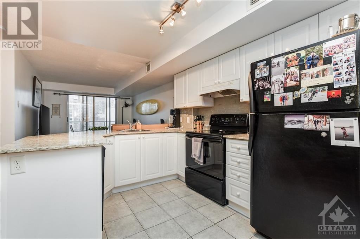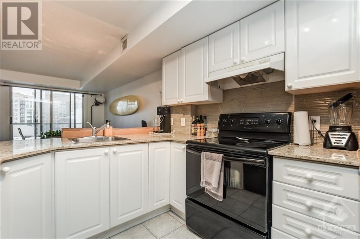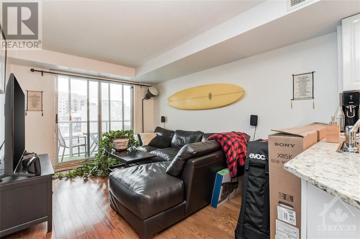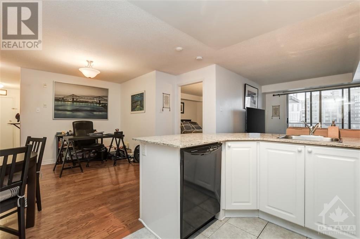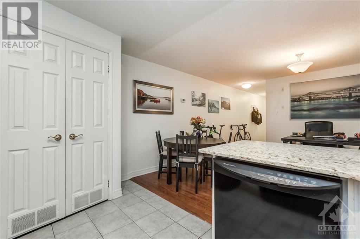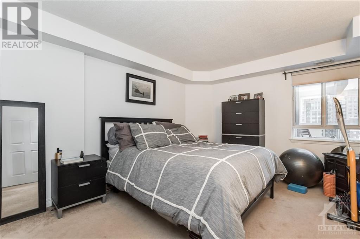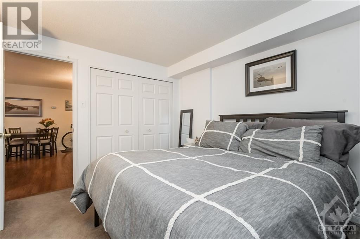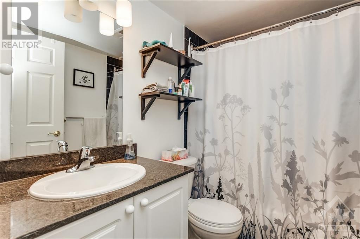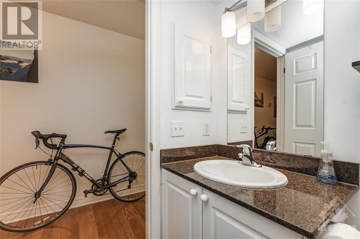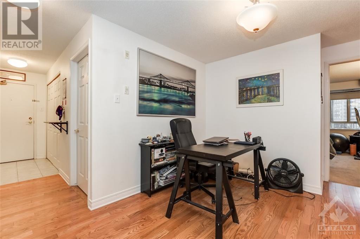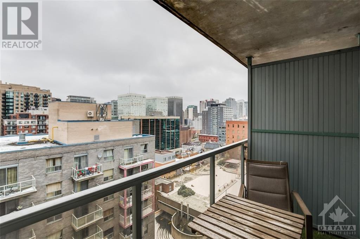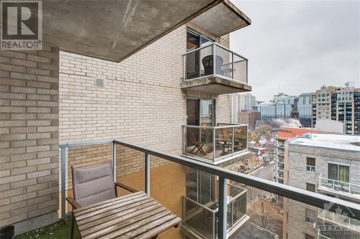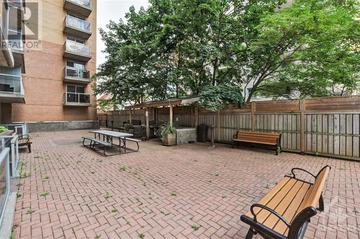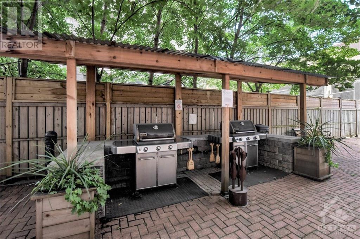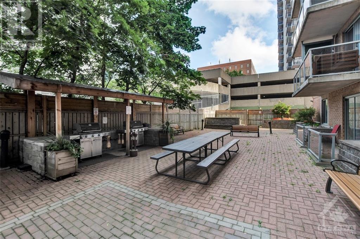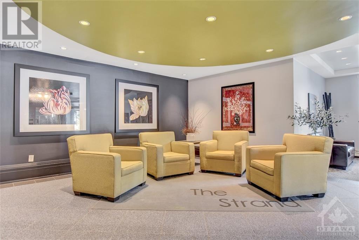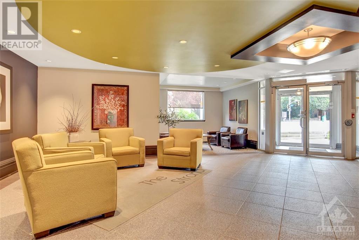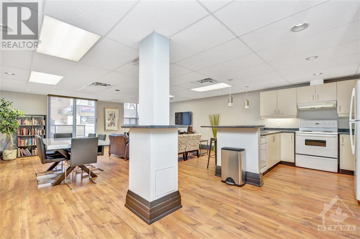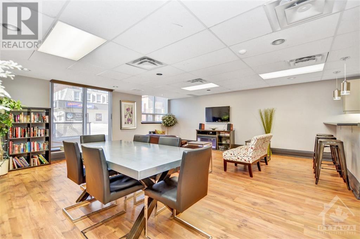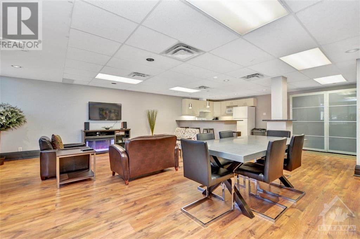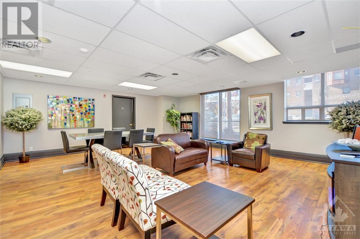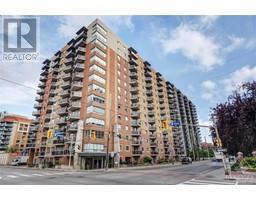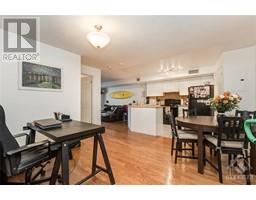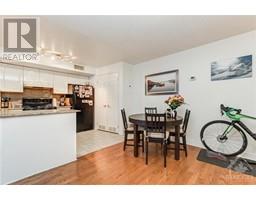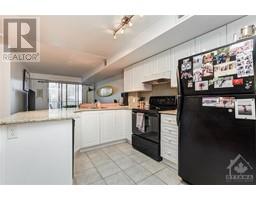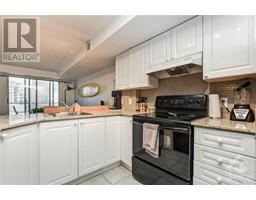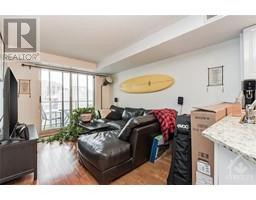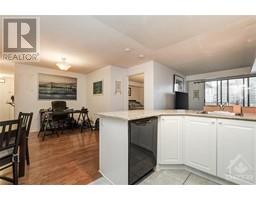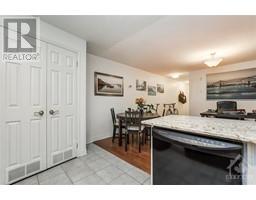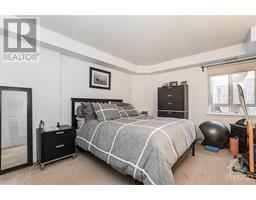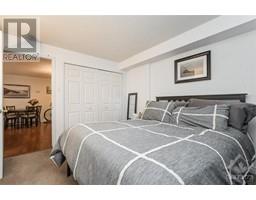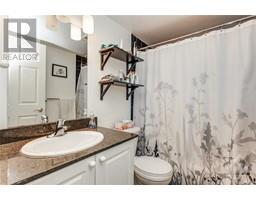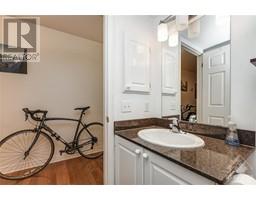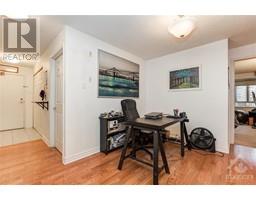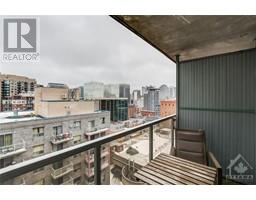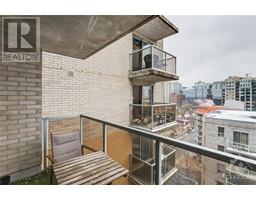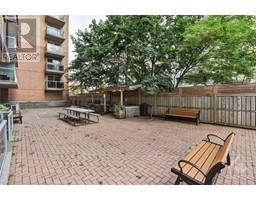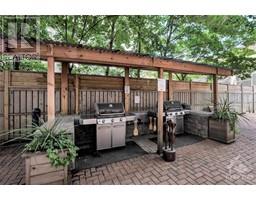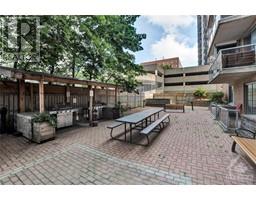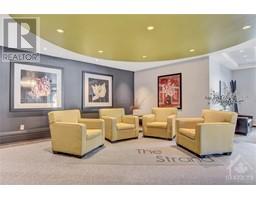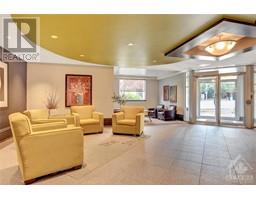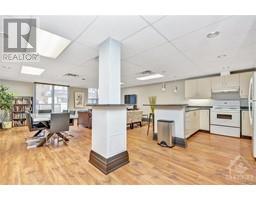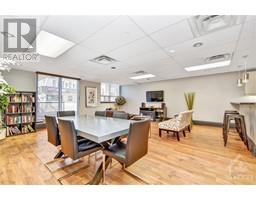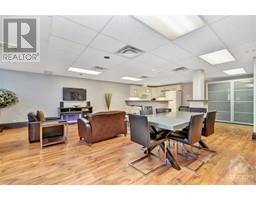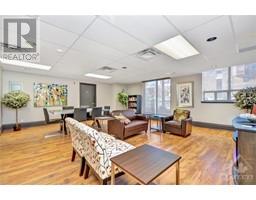429 Somerset Street W Unit#1401 Ottawa, Ontario K2P 2P5
$425,000Maintenance, Property Management, Caretaker, Heat, Water, Other, See Remarks, Condominium Amenities, Reserve Fund Contributions
$436.32 Monthly
Maintenance, Property Management, Caretaker, Heat, Water, Other, See Remarks, Condominium Amenities, Reserve Fund Contributions
$436.32 MonthlyExperience luxury in this upgraded condo with spacious living areas. Revel in the gleaming hardwood floors that adorn the living, dining, and foyer. The open-concept kitchen boasts a striking granite countertop and captivating backsplash, exuding sophistication. Rare in-unit laundry adds convenience and comfort of everyday living. Retreat to the generously sized bedroom, complete with a spacious closet that caters to all your storage needs. Step onto the balcony for a serene view of the backyard oasis. Enjoy coveted amenities like heated underground parking, a secure locker, and exclusive party room access. BBQ facilities invite outdoor relaxation and socializing. You'll find yourself within easy reach of Bank Street's vibrant shopping and entertainment options, as well as a leisurely stroll away from Parliament Hill and the Elgin Street entertainment district. Don't miss out on this exceptional opportunity to make this condo your new home sweet home! (id:50133)
Property Details
| MLS® Number | 1368578 |
| Property Type | Single Family |
| Neigbourhood | Centre Town |
| Amenities Near By | Public Transit, Shopping |
| Community Features | Pets Allowed With Restrictions |
| Features | Elevator, Balcony |
| Parking Space Total | 1 |
Building
| Bathroom Total | 1 |
| Bedrooms Above Ground | 1 |
| Bedrooms Total | 1 |
| Amenities | Laundry - In Suite |
| Appliances | Refrigerator, Dishwasher, Dryer, Hood Fan, Stove, Washer, Blinds |
| Basement Development | Not Applicable |
| Basement Type | None (not Applicable) |
| Constructed Date | 2004 |
| Cooling Type | Central Air Conditioning |
| Exterior Finish | Brick |
| Flooring Type | Wall-to-wall Carpet, Hardwood, Tile |
| Foundation Type | None |
| Heating Fuel | Natural Gas |
| Heating Type | Forced Air |
| Stories Total | 1 |
| Type | Apartment |
| Utility Water | Municipal Water |
Parking
| Underground |
Land
| Acreage | No |
| Land Amenities | Public Transit, Shopping |
| Sewer | Municipal Sewage System |
| Zoning Description | Residential |
Rooms
| Level | Type | Length | Width | Dimensions |
|---|---|---|---|---|
| Main Level | Living Room/dining Room | 10'0" x 13'0" | ||
| Main Level | Foyer | 12'6" x 4'1" | ||
| Main Level | Full Bathroom | 7'5" x 4'1" | ||
| Main Level | Bedroom | 13'3" x 10'2" | ||
| Main Level | Dining Room | 11'1" x 11'1" |
https://www.realtor.ca/real-estate/26292034/429-somerset-street-w-unit1401-ottawa-centre-town
Contact Us
Contact us for more information

Tristan Pelletier
Broker
610 Bronson Avenue
Ottawa, ON K1S 4E6
(613) 236-5959
(613) 236-1515
www.hallmarkottawa.com

