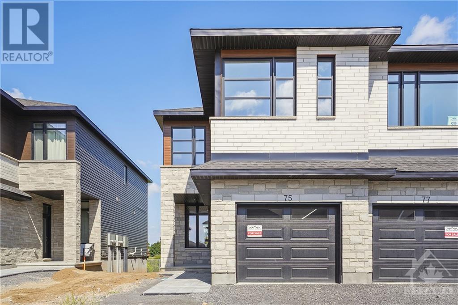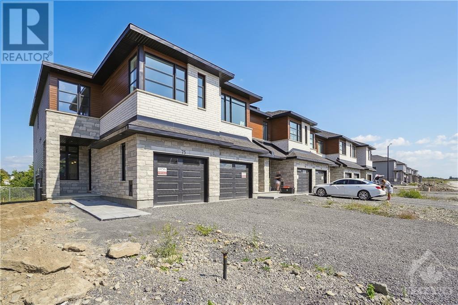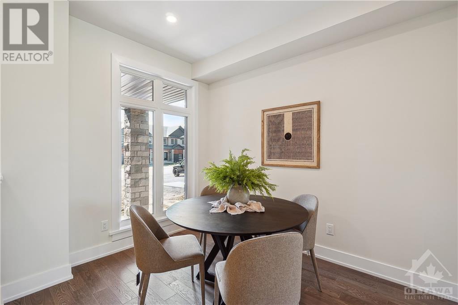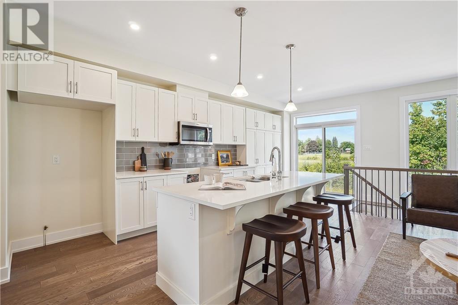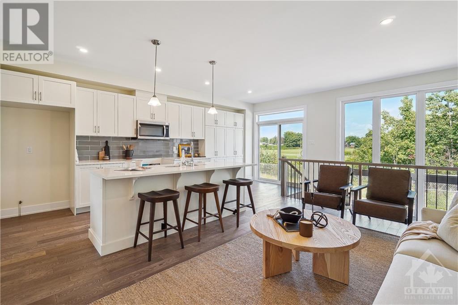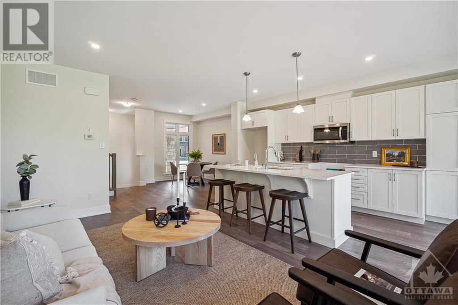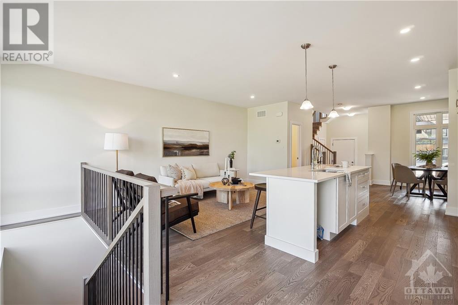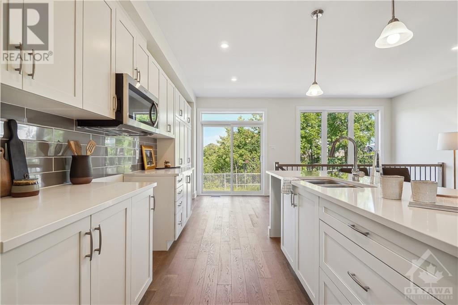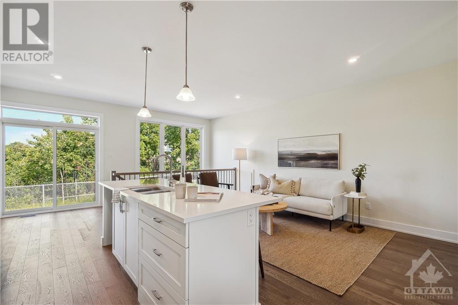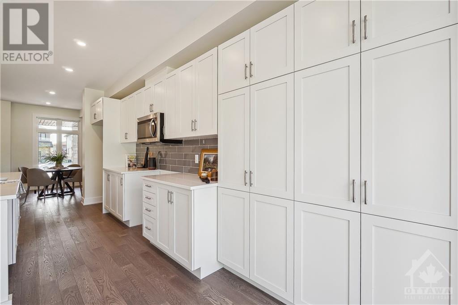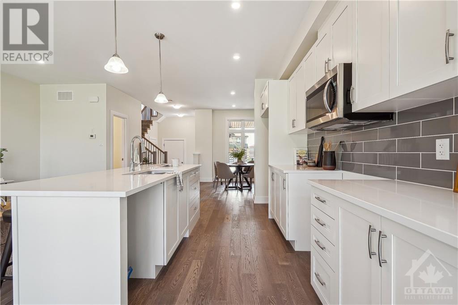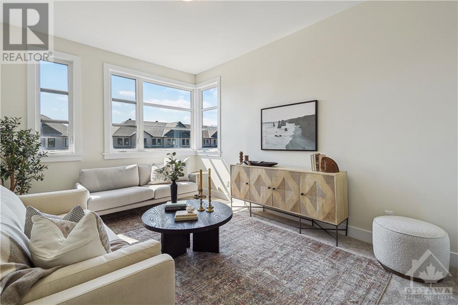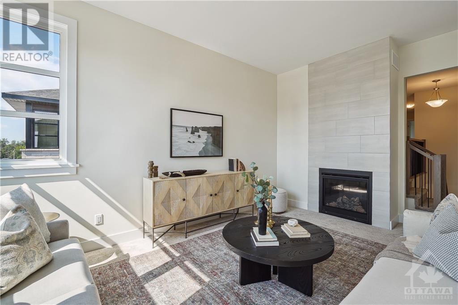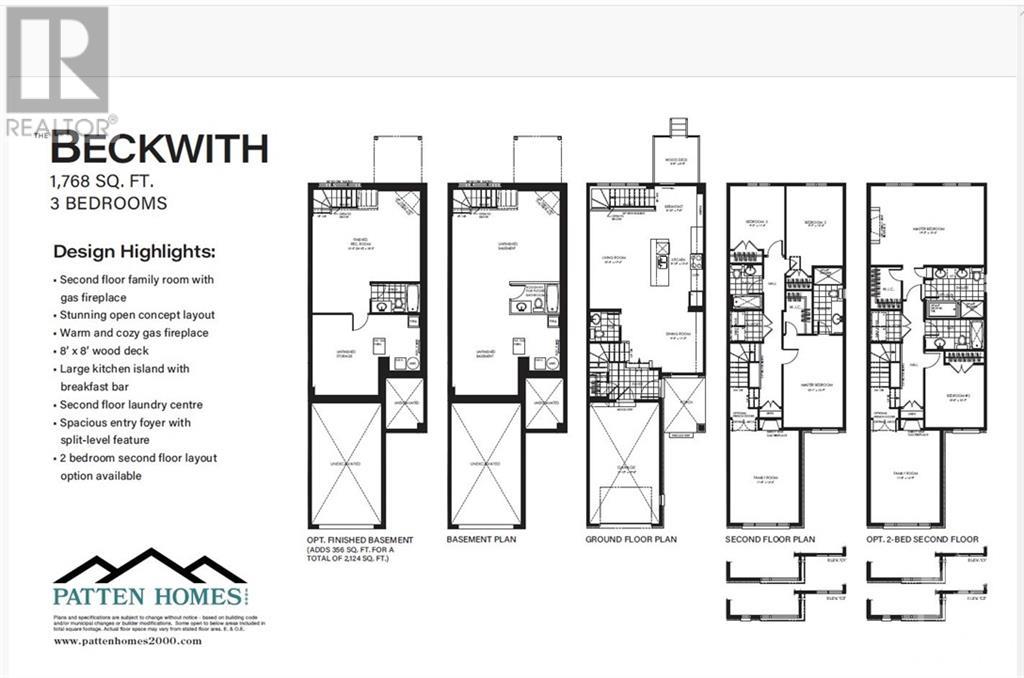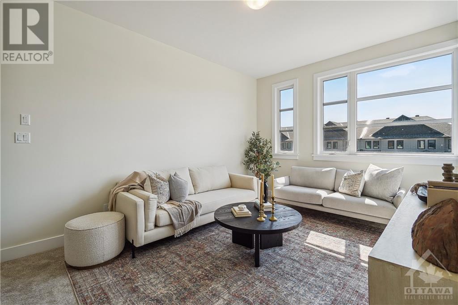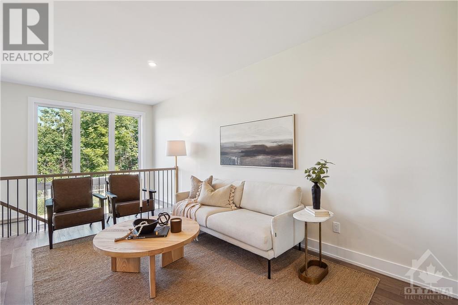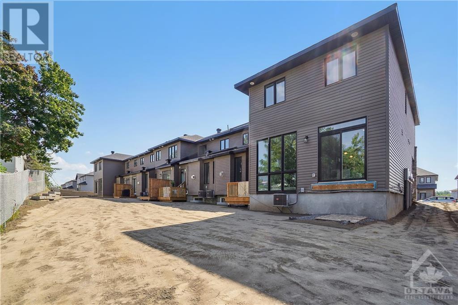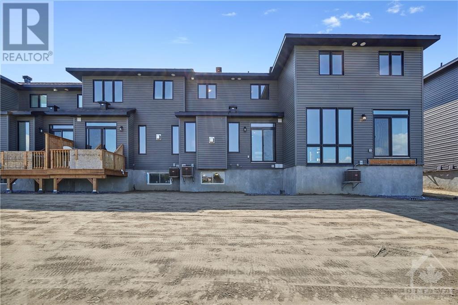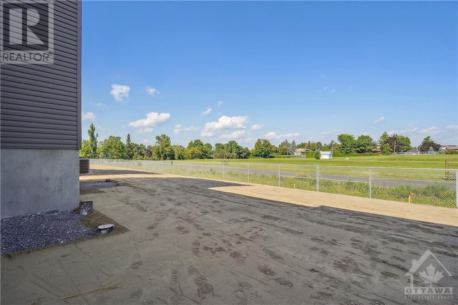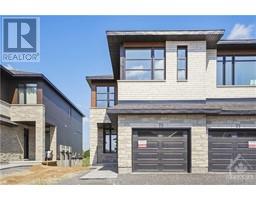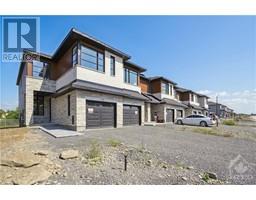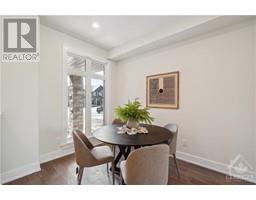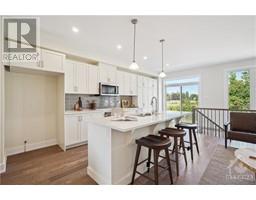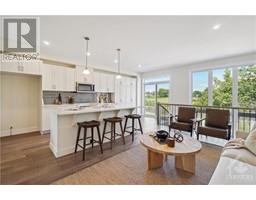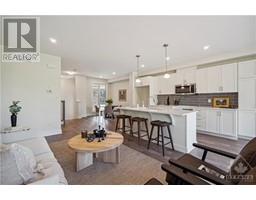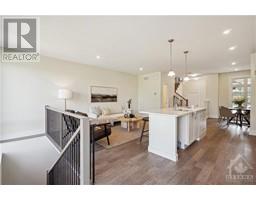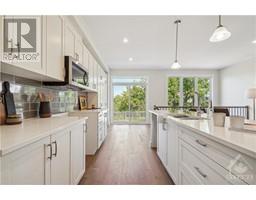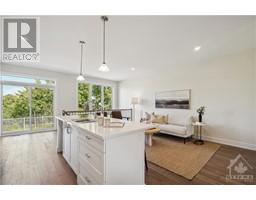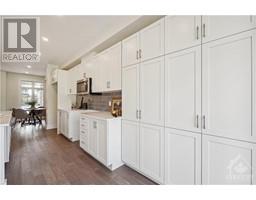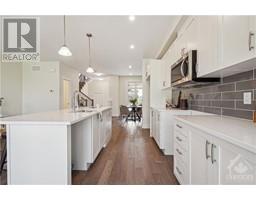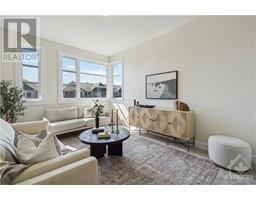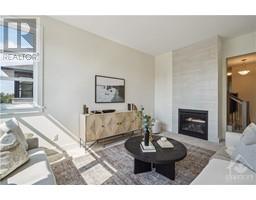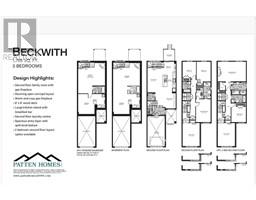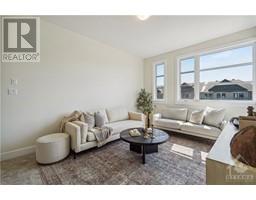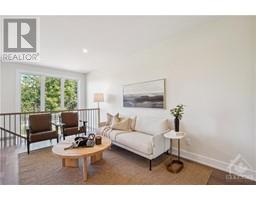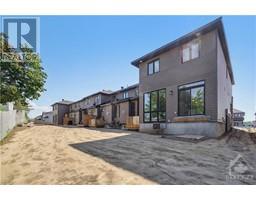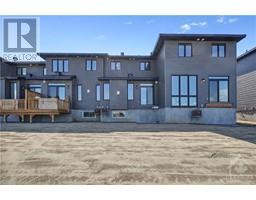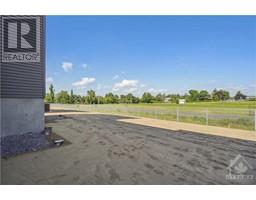43 O'donovan Drive Carleton Place, Ontario K7S 0C1
$599,999
Unit is under construction and cannot be viewed without listing agent. Model home can be viewed at anytime. Please contact sales@pattenhomes.com for further information. Unit is under construction and cannot be viewed without listing agent. Model home can be viewed at anytime. Please contact sales@pattenhomes.com for further information. Welcome to Mississippi Shores - your new home in Carleton Place! Patten Homes popular 2 bedroom Beckwith Model, this high quality build features a beautiful open concept kitchen with exquisite quartz countertops and modern styled hardwood floors. A second floor family room with cozy fireplace and gorgeous windows is the perfect place to relax and unwind, and the full finished basement offers your family all the space the need. With the floor to ceiling windows in this home you will get the best views of the amazing community, no rear neighbours and a stones throw from the lake, what more could you want in your new home? (id:50133)
Property Details
| MLS® Number | 1365159 |
| Property Type | Single Family |
| Neigbourhood | Mississippi Shores |
| Amenities Near By | Recreation Nearby, Shopping, Water Nearby |
| Features | Automatic Garage Door Opener |
| Parking Space Total | 3 |
Building
| Bathroom Total | 3 |
| Bedrooms Above Ground | 2 |
| Bedrooms Total | 2 |
| Appliances | Microwave Range Hood Combo |
| Basement Development | Unfinished |
| Basement Type | Full (unfinished) |
| Constructed Date | 2024 |
| Cooling Type | Central Air Conditioning |
| Exterior Finish | Stone, Vinyl |
| Fireplace Present | Yes |
| Fireplace Total | 1 |
| Flooring Type | Wall-to-wall Carpet, Mixed Flooring, Hardwood, Tile |
| Foundation Type | Poured Concrete |
| Half Bath Total | 1 |
| Heating Fuel | Natural Gas |
| Heating Type | Forced Air |
| Stories Total | 2 |
| Type | Row / Townhouse |
| Utility Water | Municipal Water |
Parking
| Attached Garage | |
| Inside Entry |
Land
| Acreage | No |
| Land Amenities | Recreation Nearby, Shopping, Water Nearby |
| Size Depth | 119 Ft ,11 In |
| Size Frontage | 25 Ft ,1 In |
| Size Irregular | 25.06 Ft X 119.94 Ft |
| Size Total Text | 25.06 Ft X 119.94 Ft |
| Zoning Description | Residential |
Rooms
| Level | Type | Length | Width | Dimensions |
|---|---|---|---|---|
| Second Level | Family Room/fireplace | 11'8" x 14'9" | ||
| Second Level | Bedroom | 10'0" x 10'7" | ||
| Second Level | 4pc Bathroom | 7'5" x 5'0" | ||
| Second Level | 4pc Ensuite Bath | 10'0" x 5'8" | ||
| Second Level | Primary Bedroom | 19'2" x 13'6" | ||
| Second Level | Other | Measurements not available | ||
| Second Level | Laundry Room | Measurements not available | ||
| Main Level | Foyer | 8'3" x 5'5" | ||
| Main Level | 2pc Bathroom | 5'1" x 5'0" | ||
| Main Level | Dining Room | 9'5" x 11'2" | ||
| Main Level | Kitchen | 8'10" x 13'6" | ||
| Main Level | Living Room | 10'4" x 17'6" |
https://www.realtor.ca/real-estate/26172999/43-odonovan-drive-carleton-place-mississippi-shores
Contact Us
Contact us for more information
Danielle Oakley
Salesperson
8221 Campeau Drive, Unit B
Kanata, Ontario K2T 0A2
(613) 755-2278
(613) 755-2279
www.innovationrealty.ca

