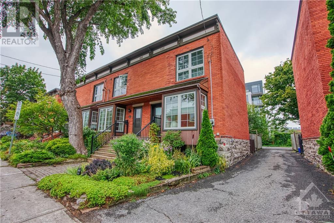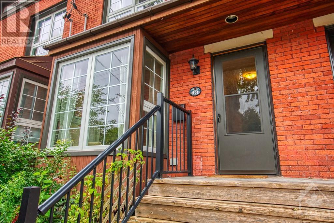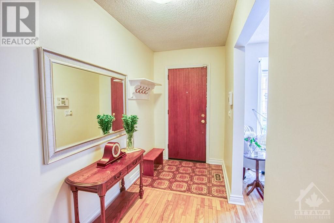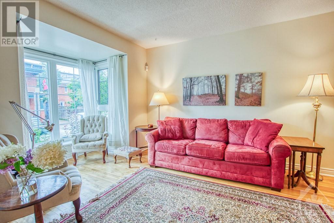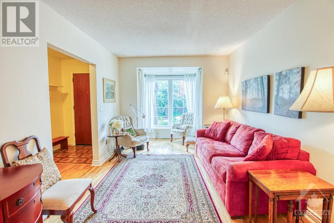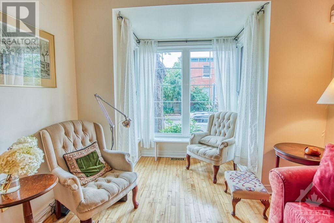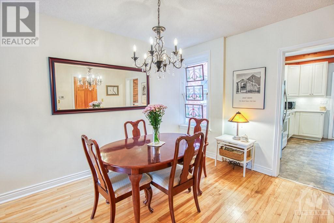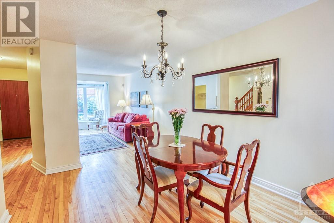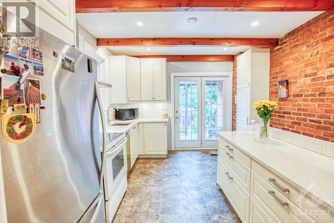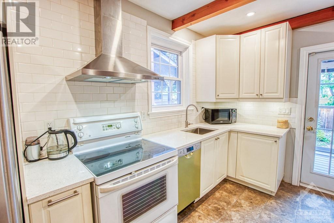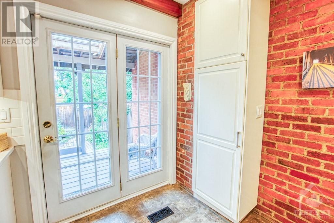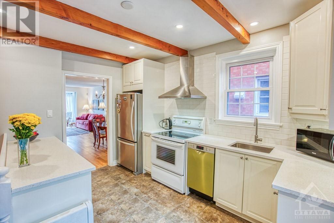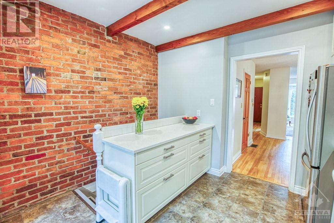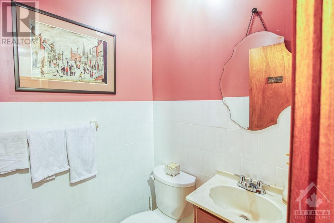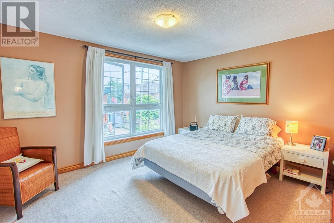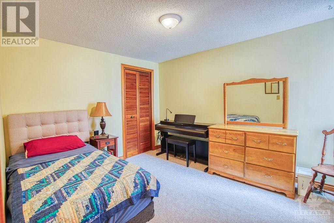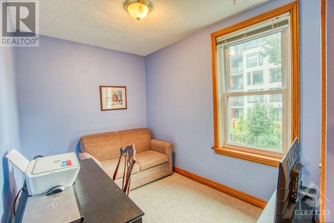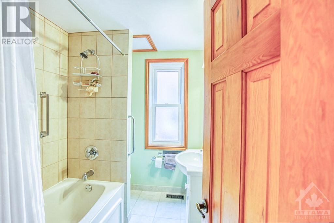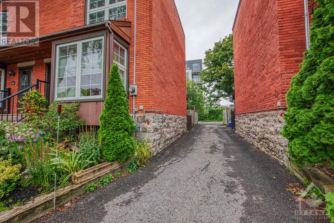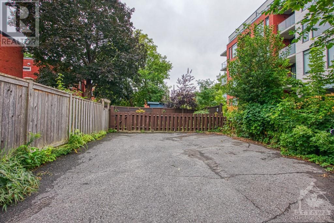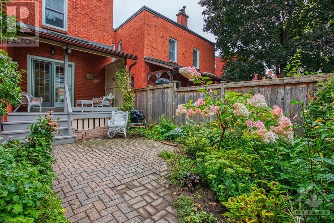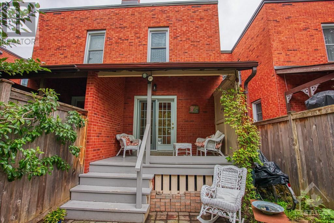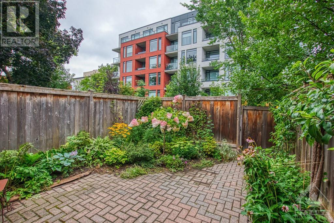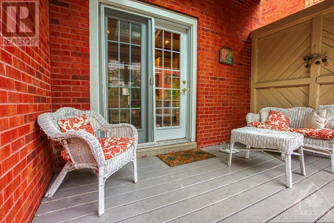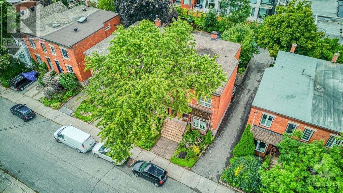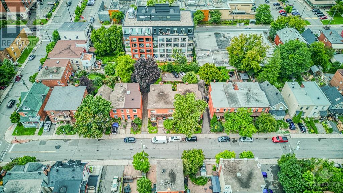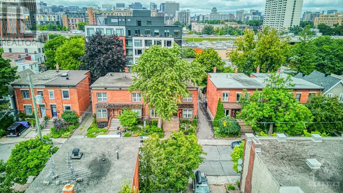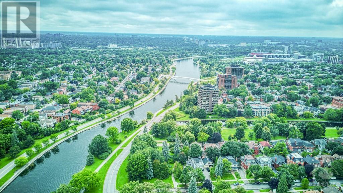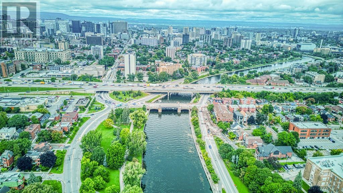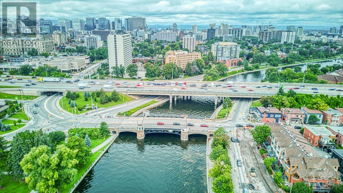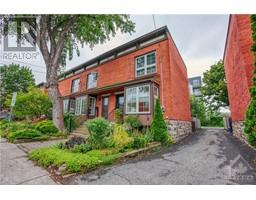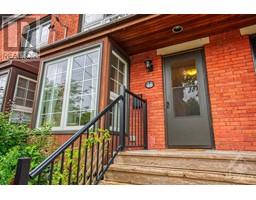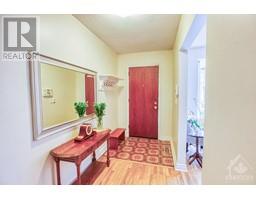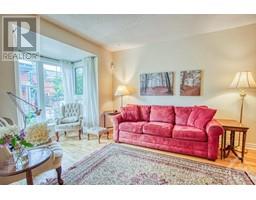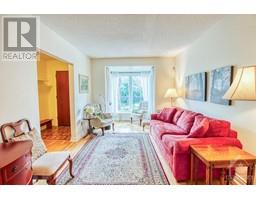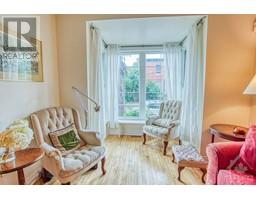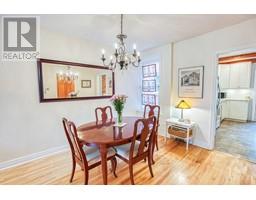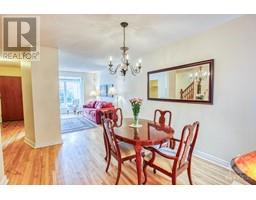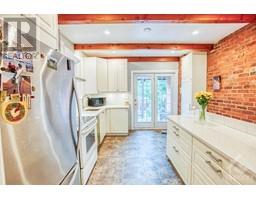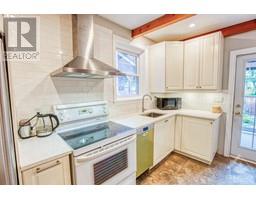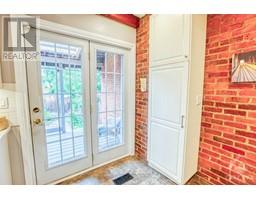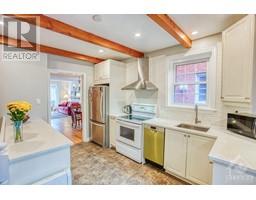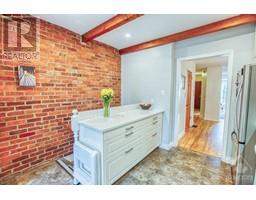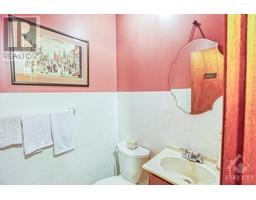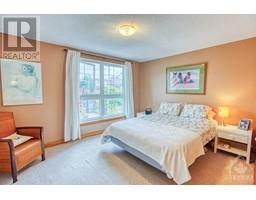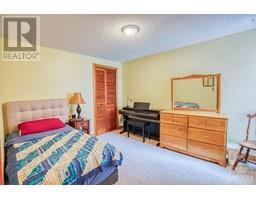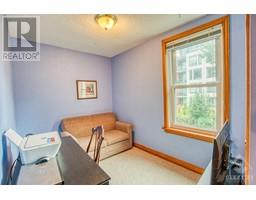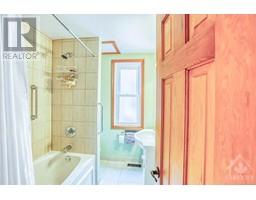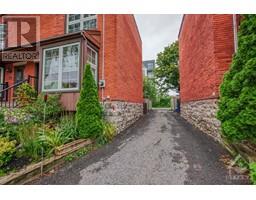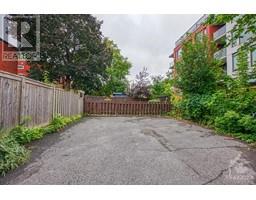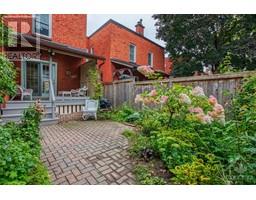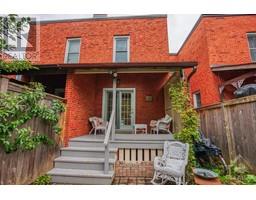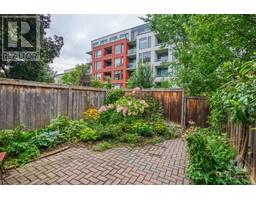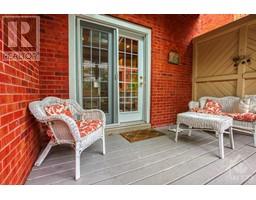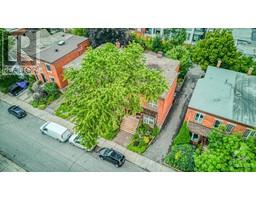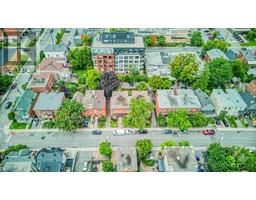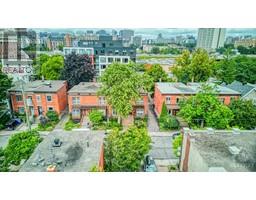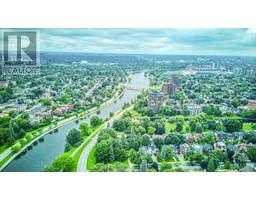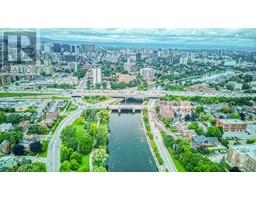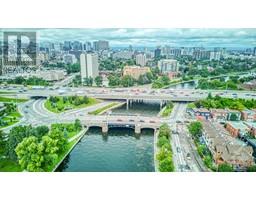43 Strathcona Avenue Ottawa, Ontario K1S 1X3
$879,000
Charming and meticulously maintained all brick three bedroom, 1.5 bathroom row unit, steps to the Rideau Canal. This move in ready, sun-filled home features an open concept living and dining room, a beautifully renovated and spacious kitchen area with quartz countertops, hardwood floors, a main level powder room and more! The unfinished lower level provides for many versatile uses with ample storage. The rear covered porch (with a skylight) will ensure comfortable evenings of relaxation and enjoyment in the fully enclosed fenced yard with parking at the back of this home. Survey on file. Immediate possession. 24 hour irrevocable required on all offers. Walk score 96! (id:50133)
Property Details
| MLS® Number | 1367458 |
| Property Type | Single Family |
| Neigbourhood | Glebe |
| Amenities Near By | Public Transit, Recreation Nearby, Shopping, Water Nearby |
| Community Features | Family Oriented |
| Features | Private Setting |
| Parking Space Total | 1 |
| Structure | Patio(s) |
Building
| Bathroom Total | 2 |
| Bedrooms Above Ground | 3 |
| Bedrooms Total | 3 |
| Appliances | Refrigerator, Dishwasher, Dryer, Stove, Washer, Blinds |
| Basement Development | Unfinished |
| Basement Type | Full (unfinished) |
| Constructed Date | 1902 |
| Cooling Type | Central Air Conditioning |
| Exterior Finish | Brick |
| Fixture | Drapes/window Coverings |
| Flooring Type | Wall-to-wall Carpet, Mixed Flooring, Hardwood |
| Foundation Type | Stone |
| Half Bath Total | 1 |
| Heating Fuel | Natural Gas |
| Heating Type | Forced Air |
| Stories Total | 2 |
| Type | Row / Townhouse |
| Utility Water | Municipal Water |
Parking
| Surfaced | |
| Shared |
Land
| Acreage | No |
| Fence Type | Fenced Yard |
| Land Amenities | Public Transit, Recreation Nearby, Shopping, Water Nearby |
| Sewer | Municipal Sewage System |
| Size Depth | 102 Ft |
| Size Frontage | 16 Ft ,1 In |
| Size Irregular | 16.09 Ft X 102 Ft |
| Size Total Text | 16.09 Ft X 102 Ft |
| Zoning Description | Residential |
Rooms
| Level | Type | Length | Width | Dimensions |
|---|---|---|---|---|
| Second Level | Primary Bedroom | 15'7" x 10'5" | ||
| Second Level | Bedroom | 9'9" x 11'6" | ||
| Second Level | Bedroom | 11'6" x 7'0" | ||
| Second Level | 4pc Bathroom | Measurements not available | ||
| Lower Level | Storage | Measurements not available | ||
| Lower Level | Laundry Room | Measurements not available | ||
| Lower Level | Utility Room | Measurements not available | ||
| Main Level | Foyer | Measurements not available | ||
| Main Level | Living Room | 10'0" x 16'9" | ||
| Main Level | Dining Room | 10'5" x 12'6" | ||
| Main Level | Kitchen | 11'3" x 12'9" | ||
| Main Level | 2pc Bathroom | Measurements not available |
https://www.realtor.ca/real-estate/26240164/43-strathcona-avenue-ottawa-glebe
Contact Us
Contact us for more information

Jeffrey Michael Greenberg
Salesperson
www.jeffreygreenberg.com
www.facebook.com/JeffGreenbergRLPTeam
ca.linkedin.com/pub/jeff-greenberg/7/a28/17
1723 Carling Avenue, Suite 1
Ottawa, Ontario K2A 1C8
(613) 725-1171
(613) 725-3323
www.teamrealty.ca

