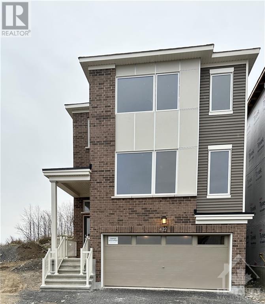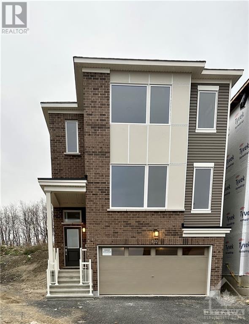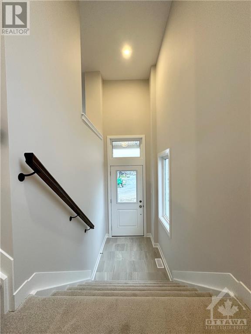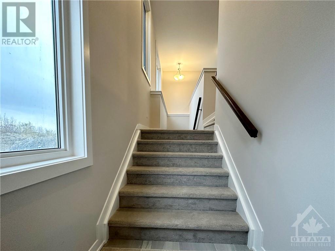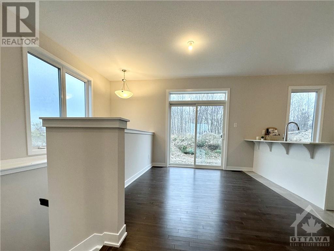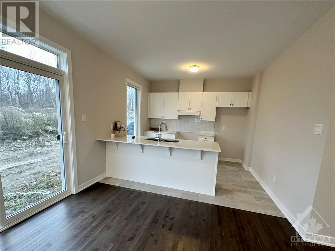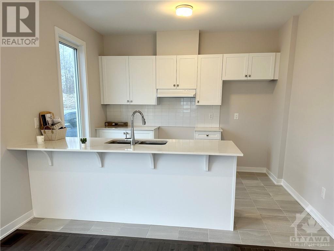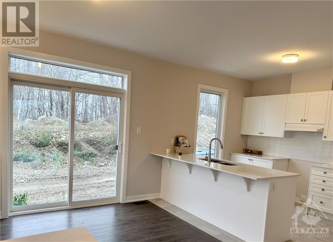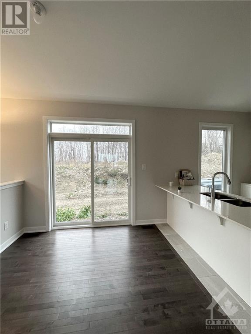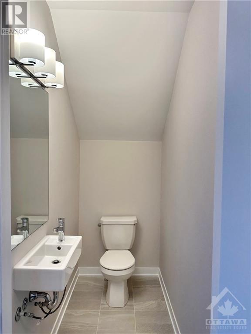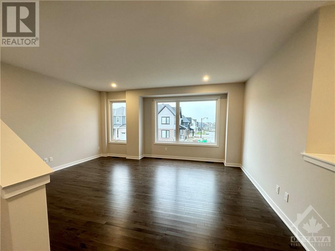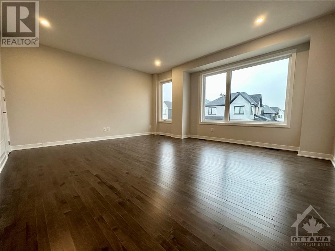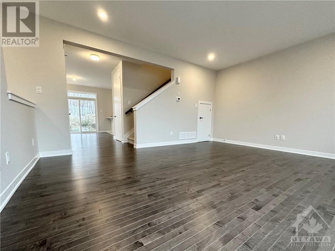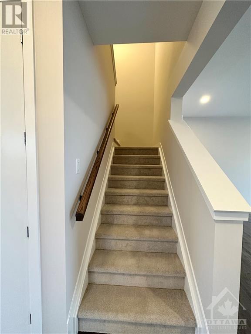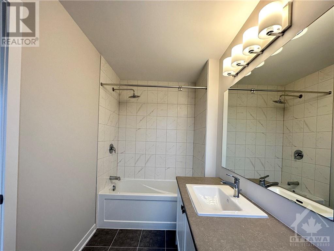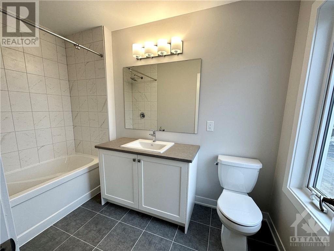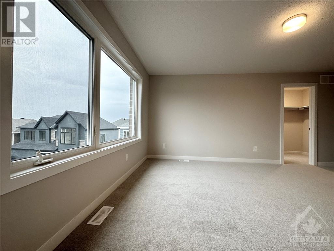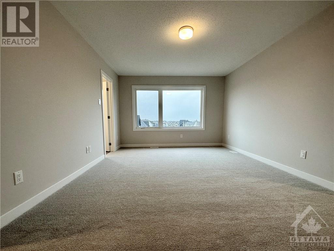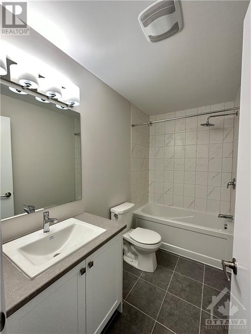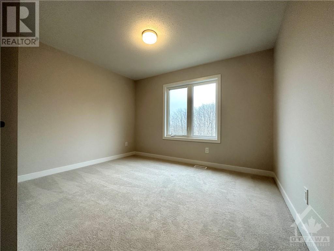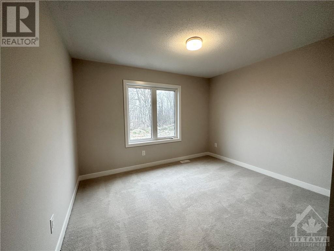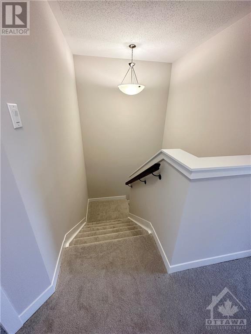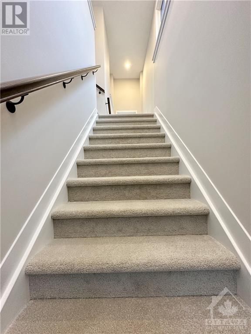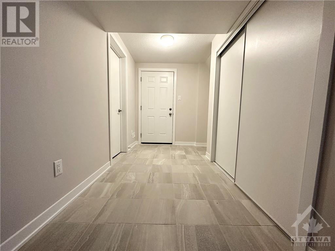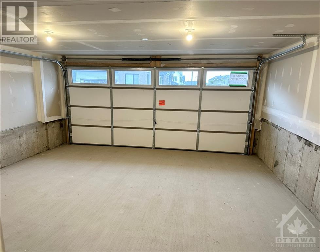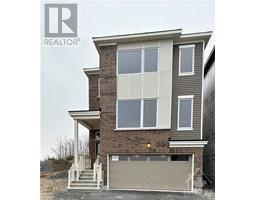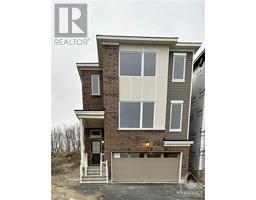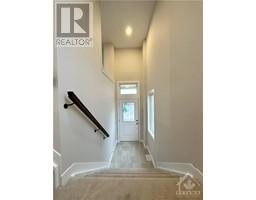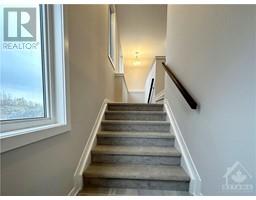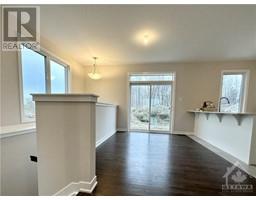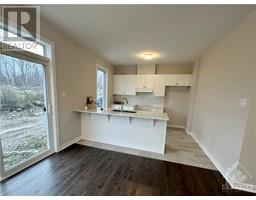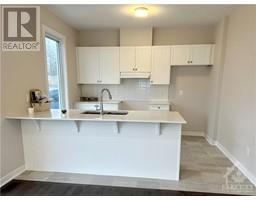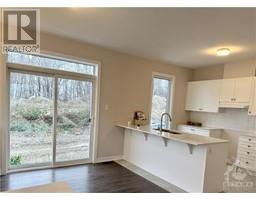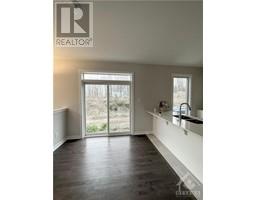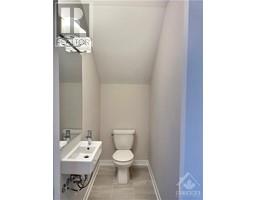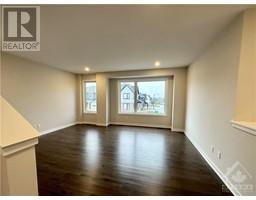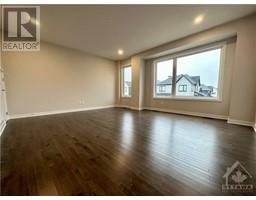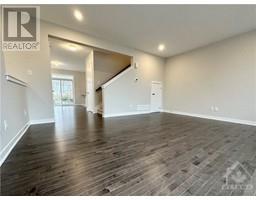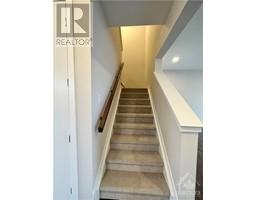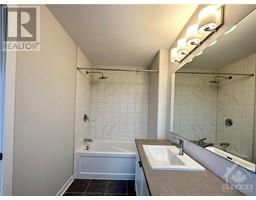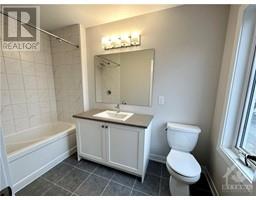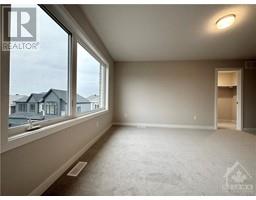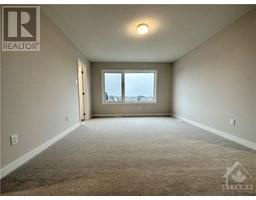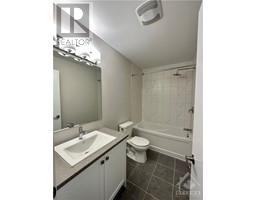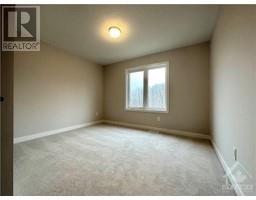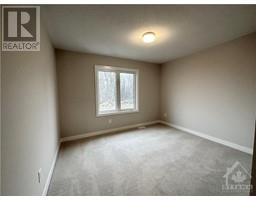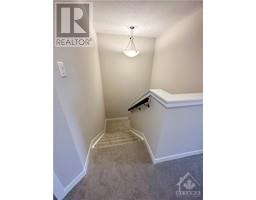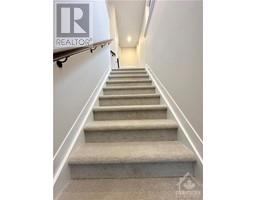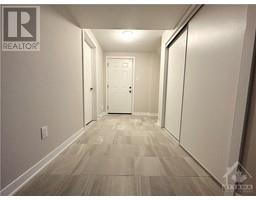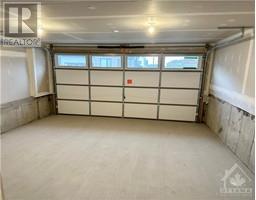432 Appalachian Circle Ottawa, Ontario K2J 6X4
$2,750 Monthly
Welcome to your dream home in Barrhaven, a stunning never-lived-in detached house with a double car garage, nestled in a serene location with no rear neighbors. The main floor features an open concept layout with beautiful hardwood flooring, abundant natural light from large windows, a spacious great room, and a kitchen with granite countertops, ample counter and cabinet space, and stainless steel appliances. The dining room and kitchen offer a peaceful view of the natural surroundings, providing an ideal backdrop for your meals and culinary adventures. Upstairs, you'll discover three generously sized bedrooms, each offering beautiful views that make waking up a joy. The primary bedroom has its own ensuite and two walk-in closets, and there is another full bathroom for the other bedrooms. A spacious mudroom on the main floor provides added convenience. Ideally situated near all amenities, including Shopping, Schools, Costco, and easy highway access. Available immediately. (id:50133)
Property Details
| MLS® Number | 1368312 |
| Property Type | Single Family |
| Neigbourhood | Half Moon Bay |
| Amenities Near By | Recreation Nearby, Shopping |
| Community Features | Family Oriented |
| Parking Space Total | 4 |
Building
| Bathroom Total | 3 |
| Bedrooms Above Ground | 3 |
| Bedrooms Total | 3 |
| Amenities | Laundry - In Suite |
| Appliances | Refrigerator, Dishwasher, Dryer, Hood Fan, Stove, Washer |
| Basement Development | Not Applicable |
| Basement Type | None (not Applicable) |
| Constructed Date | 2023 |
| Construction Style Attachment | Detached |
| Cooling Type | Central Air Conditioning |
| Exterior Finish | Brick, Siding |
| Flooring Type | Wall-to-wall Carpet, Hardwood, Ceramic |
| Half Bath Total | 1 |
| Heating Fuel | Natural Gas |
| Heating Type | Forced Air |
| Stories Total | 3 |
| Type | House |
| Utility Water | Municipal Water |
Parking
| Attached Garage | |
| Inside Entry |
Land
| Acreage | No |
| Land Amenities | Recreation Nearby, Shopping |
| Sewer | Municipal Sewage System |
| Size Irregular | * Ft X * Ft |
| Size Total Text | * Ft X * Ft |
| Zoning Description | Residential |
Rooms
| Level | Type | Length | Width | Dimensions |
|---|---|---|---|---|
| Second Level | Primary Bedroom | 12'1" x 16'2" | ||
| Second Level | Bedroom | 11'9" x 9'8" | ||
| Second Level | Bedroom | 11'7" x 9'8" | ||
| Main Level | Great Room | 17'11" x 16'0" | ||
| Main Level | Dining Room | 9'2" x 11'4" | ||
| Main Level | Kitchen | 9'7" x 11'7" |
https://www.realtor.ca/real-estate/26254767/432-appalachian-circle-ottawa-half-moon-bay
Contact Us
Contact us for more information

Harpreet Pandher
Salesperson
www.IanStirlingHomeTeam.ca
2912 Woodroffe Avenue
Ottawa, Ontario K2J 4P7
(613) 216-1755
(613) 825-0878
www.remaxaffiliates.ca

