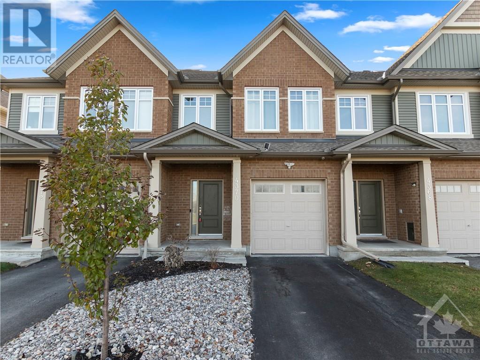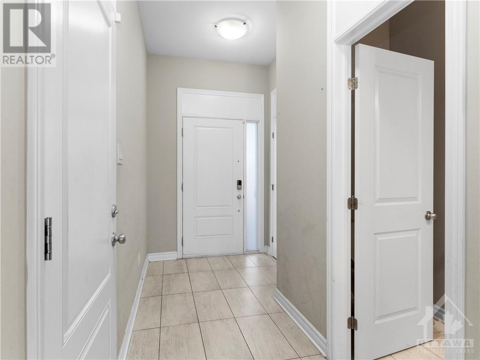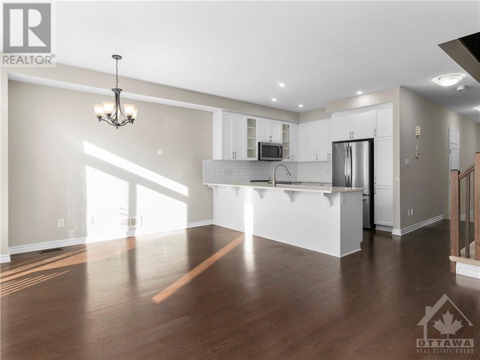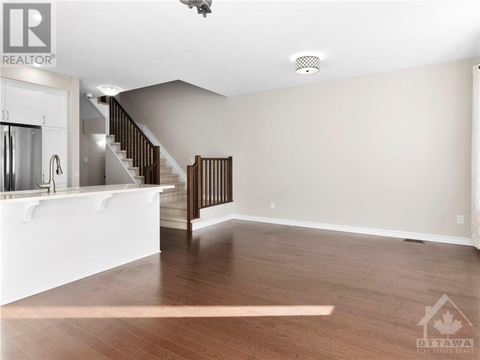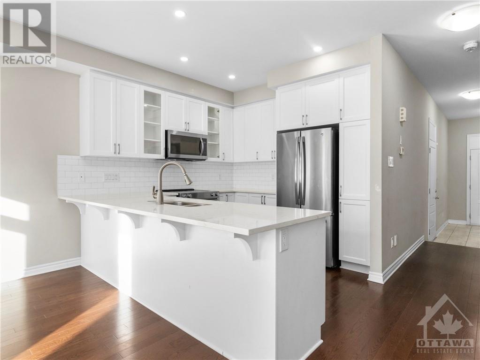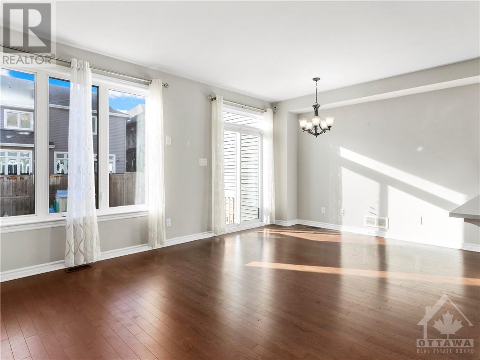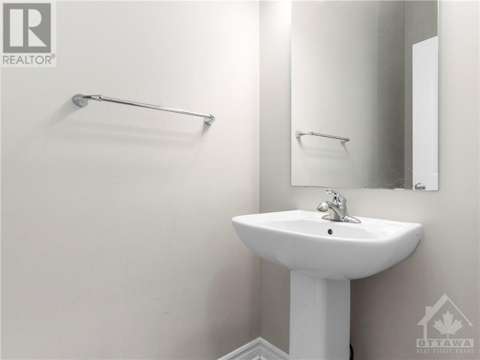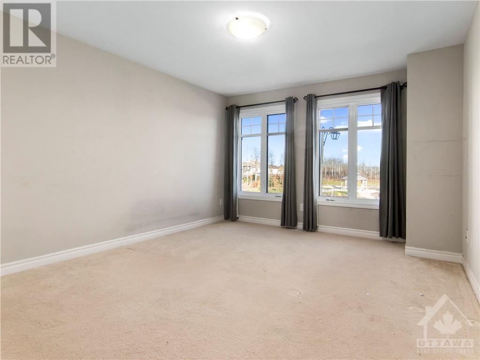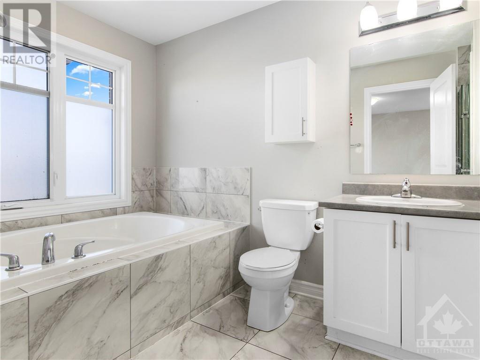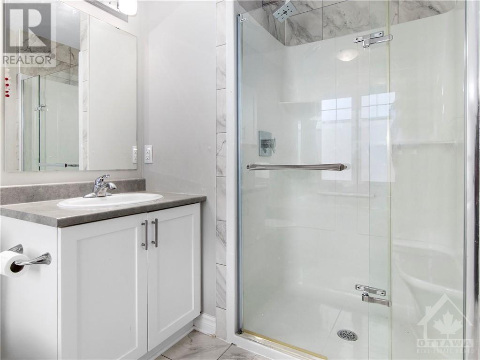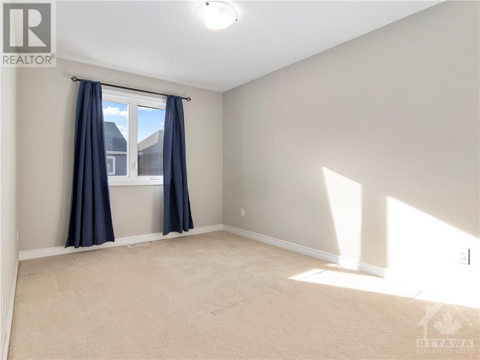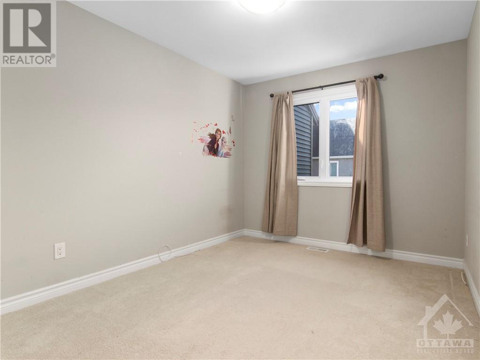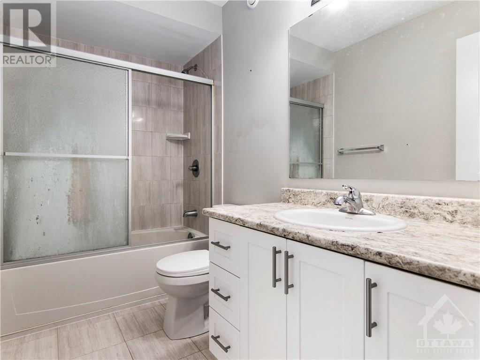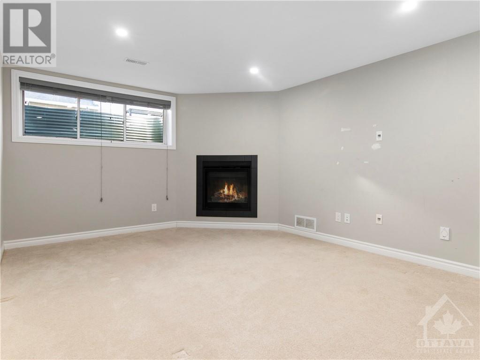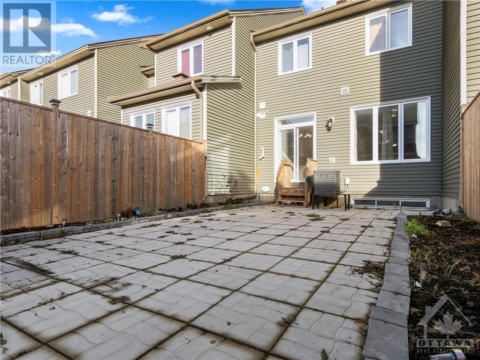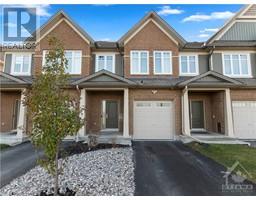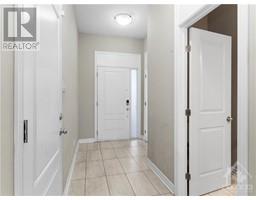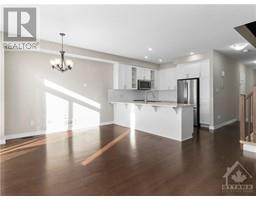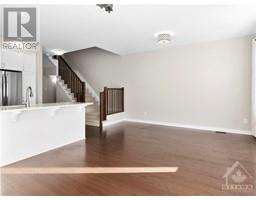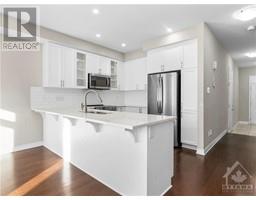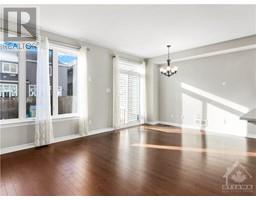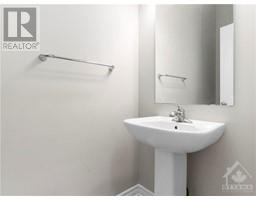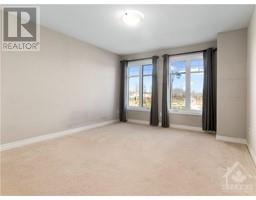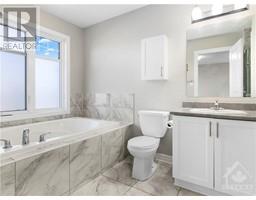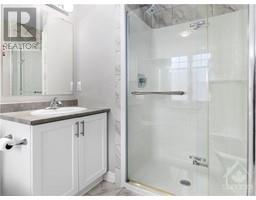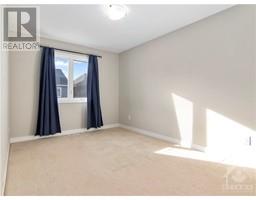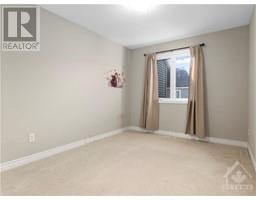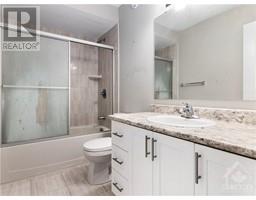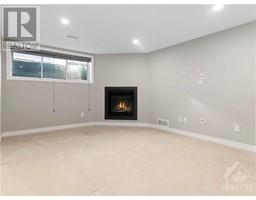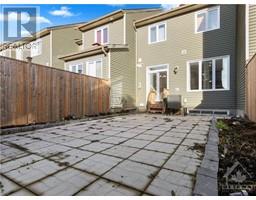4370 Kelly Farm Drive Ottawa, Ontario K1T 0P7
$2,650 Monthly
PREPARE TO FALL IN FALL IN LOVE! This immaculate 3 BED 3 BATH home that fronts onto a LOVELY PARK in family-friendly Findlay Creek is ready for a new family to call home. The TOPAZ model from Tartan offers a versatile layout perfect for growing families as well as entertaining friends. The well-thought-out open concept main level presents a spacious living/dining room with large kitchen featuring ample storage and granite countertop space. The landscaped backyard provides space to take the party outside and enjoy family barbecues. The upper level presents 3 generously sized bedrooms including a spacious primary bedroom with large walkin closet and 4pc ensuite bath. The fully finished basement presents a flex space ready to accomodate your needs be it a rec room for the kids, home theatre, home office or all three, complete with gas fireplace! Available immediately! (id:50133)
Property Details
| MLS® Number | 1369506 |
| Property Type | Single Family |
| Neigbourhood | Findlay Creek |
| Amenities Near By | Public Transit, Recreation Nearby, Shopping |
| Community Features | Family Oriented |
| Features | Automatic Garage Door Opener |
| Parking Space Total | 2 |
Building
| Bathroom Total | 3 |
| Bedrooms Above Ground | 3 |
| Bedrooms Total | 3 |
| Amenities | Laundry - In Suite |
| Appliances | Refrigerator, Dishwasher, Dryer, Hood Fan, Stove, Washer, Blinds |
| Basement Development | Finished |
| Basement Type | Full (finished) |
| Constructed Date | 2017 |
| Cooling Type | Central Air Conditioning |
| Exterior Finish | Brick, Siding |
| Fireplace Present | Yes |
| Fireplace Total | 1 |
| Fixture | Drapes/window Coverings |
| Flooring Type | Wall-to-wall Carpet, Hardwood, Tile |
| Half Bath Total | 1 |
| Heating Fuel | Natural Gas |
| Heating Type | Forced Air |
| Stories Total | 2 |
| Type | Row / Townhouse |
| Utility Water | Municipal Water |
Parking
| Attached Garage | |
| Inside Entry | |
| Surfaced |
Land
| Acreage | No |
| Fence Type | Fenced Yard |
| Land Amenities | Public Transit, Recreation Nearby, Shopping |
| Sewer | Municipal Sewage System |
| Size Depth | 96 Ft ,8 In |
| Size Frontage | 19 Ft ,8 In |
| Size Irregular | 19.66 Ft X 96.64 Ft |
| Size Total Text | 19.66 Ft X 96.64 Ft |
| Zoning Description | Residential |
Rooms
| Level | Type | Length | Width | Dimensions |
|---|---|---|---|---|
| Second Level | Bedroom | 9'1" x 11'10" | ||
| Second Level | Bedroom | 9'2" x 15'4" | ||
| Second Level | Primary Bedroom | 11'9" x 14'8" | ||
| Second Level | 4pc Ensuite Bath | Measurements not available | ||
| Second Level | 3pc Bathroom | Measurements not available | ||
| Lower Level | Recreation Room | 21'0" x 11'8" | ||
| Lower Level | Storage | Measurements not available | ||
| Lower Level | Laundry Room | Measurements not available | ||
| Main Level | Foyer | Measurements not available | ||
| Main Level | Living Room | 11'0" x 14'2" | ||
| Main Level | Dining Room | 7'2" x 11'7" | ||
| Main Level | Kitchen | 9'11" x 10'7" | ||
| Main Level | 2pc Bathroom | Measurements not available |
Utilities
| Fully serviced | Available |
https://www.realtor.ca/real-estate/26292780/4370-kelly-farm-drive-ottawa-findlay-creek
Contact Us
Contact us for more information

Charles Cheang
Salesperson
#107-250 Centrum Blvd.
Ottawa, Ontario K1E 3J1
(613) 830-3350
(613) 830-0759

