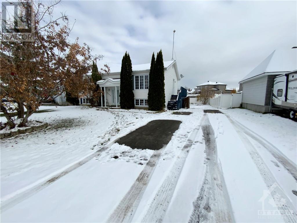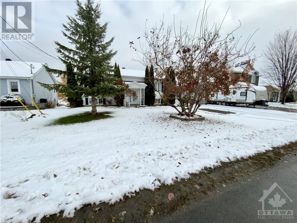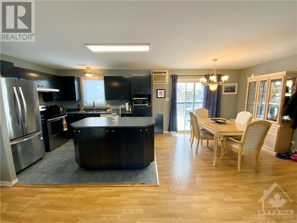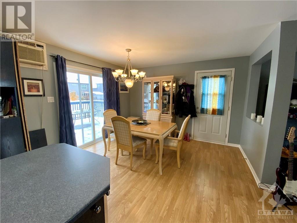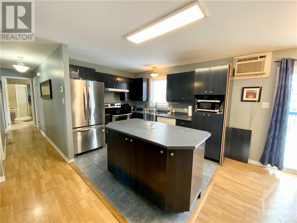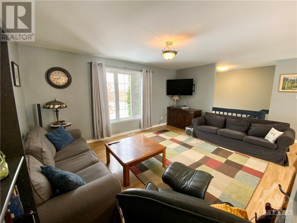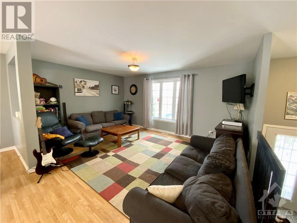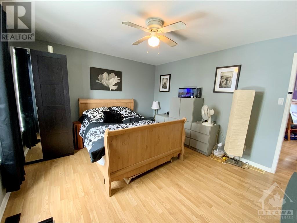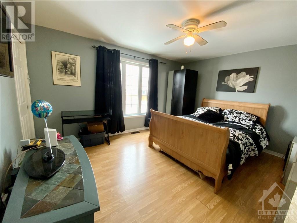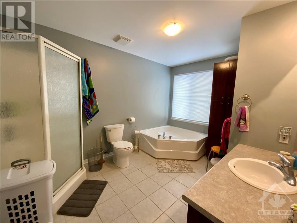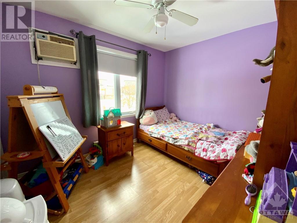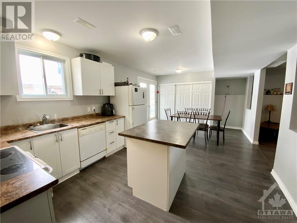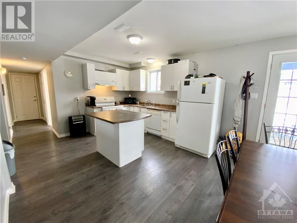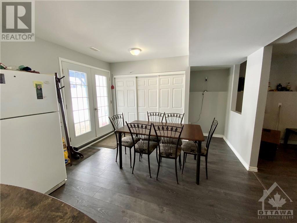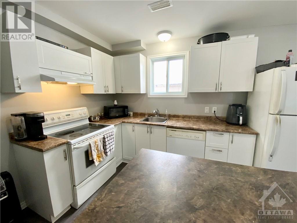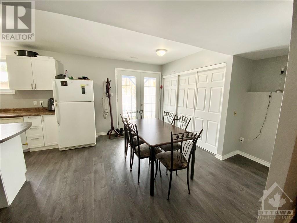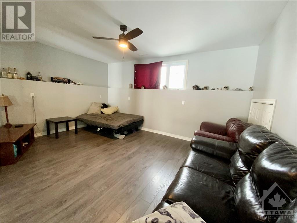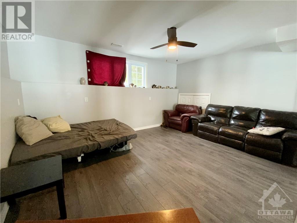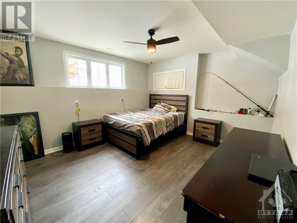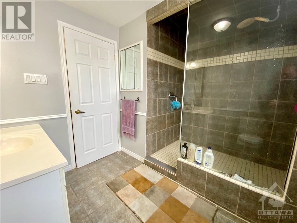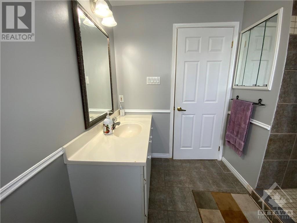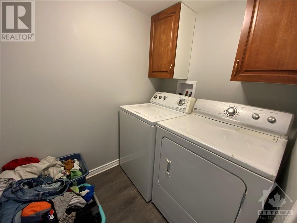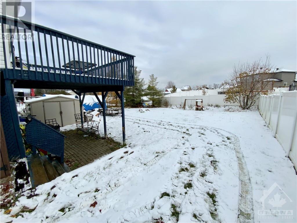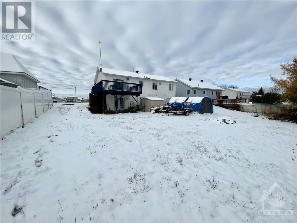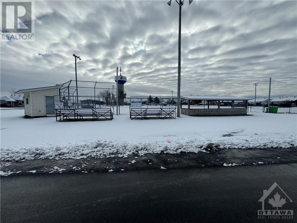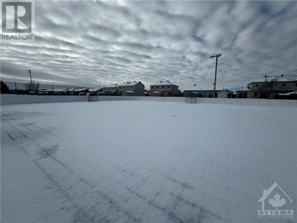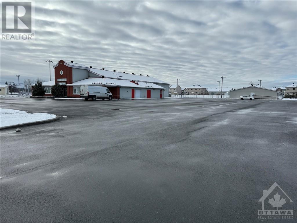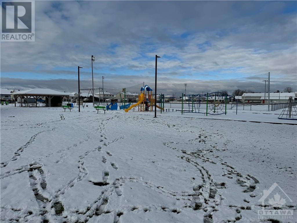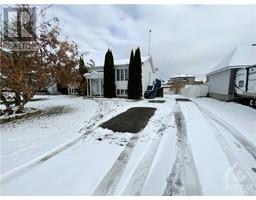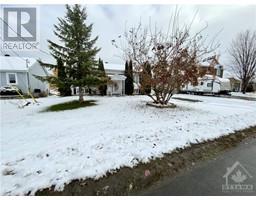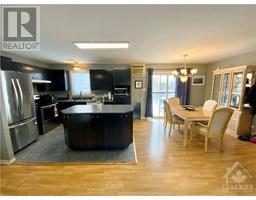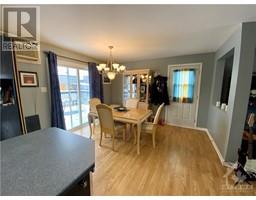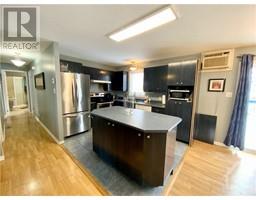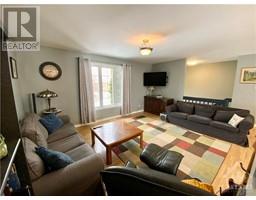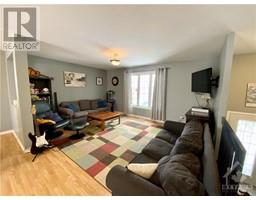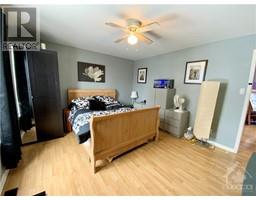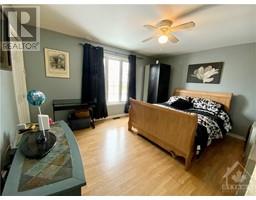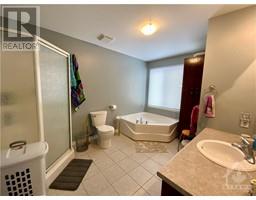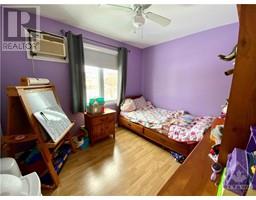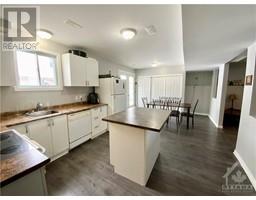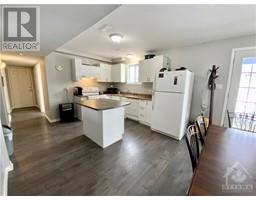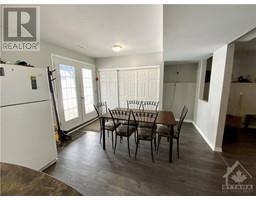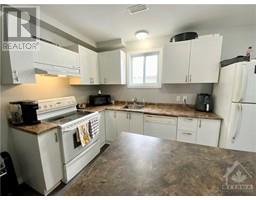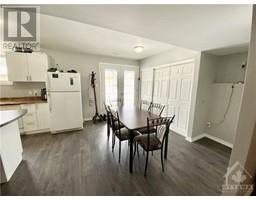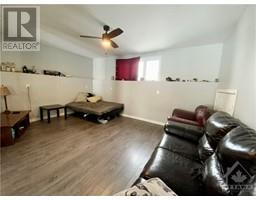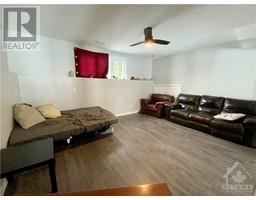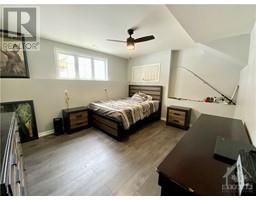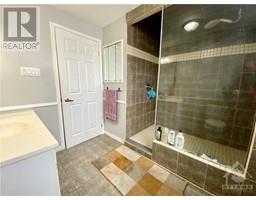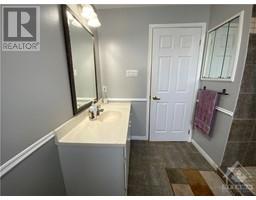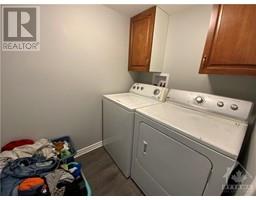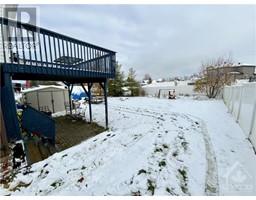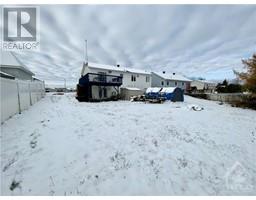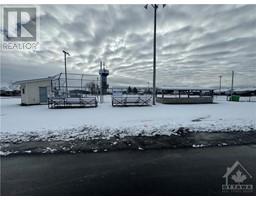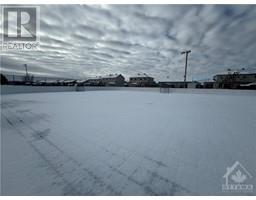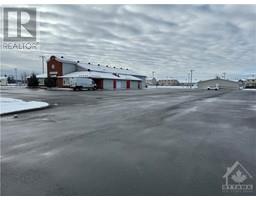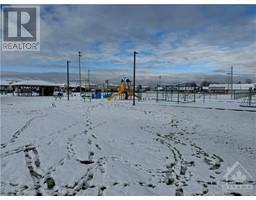4395 Du Centre Street Wendover, Ontario K0A 3K0
$475,000
Nanny-suite special!! This lovely Hi-Ranch Bungalow can be a little money maker or simply help you pay your monthly cost!! This UP&DOWN unit, has plenty to offer. The upper unit is an open concept 2 bedroom, full bathroom with shower and soaker tub, laundry room, spacious living room, and a quick and easy access to your backyard BBQ deck area. Lower unit offers a 1 bedroom Nanny suite, with an open concept kitchen and dining room, spacious living room, LOADS of natural daylight, spacious bedroom, full bathroom with a luxurious walk-in shower, laundry room and loads of storage space. Lower unit has it's own private rear entrance. Plenty of parking, huge backyard, across from the new community centre, Outdoor rink, baseball park, playground, walking distance to the river. Both units are currently rented at $1700 and $1400 respectively, both great tenants on a month to month agreement. Easy to show, all appliances included. Flex closing, vacant possession available. (id:50133)
Property Details
| MLS® Number | 1369124 |
| Property Type | Single Family |
| Neigbourhood | Wendover |
| Amenities Near By | Recreation Nearby, Water Nearby |
| Parking Space Total | 4 |
Building
| Bathroom Total | 2 |
| Bedrooms Above Ground | 2 |
| Bedrooms Below Ground | 1 |
| Bedrooms Total | 3 |
| Appliances | Refrigerator, Dishwasher, Dryer, Hood Fan, Stove, Washer |
| Architectural Style | Raised Ranch |
| Basement Development | Finished |
| Basement Type | Full (finished) |
| Constructed Date | 2003 |
| Construction Style Attachment | Detached |
| Cooling Type | None |
| Exterior Finish | Vinyl |
| Flooring Type | Laminate, Tile |
| Foundation Type | Poured Concrete |
| Heating Fuel | Natural Gas |
| Heating Type | Forced Air |
| Stories Total | 1 |
| Type | House |
| Utility Water | Municipal Water |
Parking
| Gravel | |
| Surfaced |
Land
| Acreage | No |
| Land Amenities | Recreation Nearby, Water Nearby |
| Sewer | Municipal Sewage System |
| Size Depth | 128 Ft ,2 In |
| Size Frontage | 71 Ft |
| Size Irregular | 71 Ft X 128.14 Ft (irregular Lot) |
| Size Total Text | 71 Ft X 128.14 Ft (irregular Lot) |
| Zoning Description | Res |
Rooms
| Level | Type | Length | Width | Dimensions |
|---|---|---|---|---|
| Basement | Kitchen | 12'3" x 11'7" | ||
| Basement | Living Room | 16'1" x 12'2" | ||
| Basement | Dining Room | 12'3" x 11'3" | ||
| Basement | Bedroom | 14'4" x 12'2" | ||
| Basement | Full Bathroom | Measurements not available | ||
| Basement | Laundry Room | Measurements not available | ||
| Basement | Utility Room | Measurements not available | ||
| Main Level | Kitchen | 12'3" x 7'5" | ||
| Main Level | Dining Room | 12'1" x 10'0" | ||
| Main Level | Living Room | 16'1" x 12'1" | ||
| Main Level | Full Bathroom | 10'6" x 8'7" | ||
| Main Level | Primary Bedroom | 14'4" x 12'0" | ||
| Main Level | Bedroom | 10'6" x 8'7" | ||
| Main Level | Laundry Room | Measurements not available |
https://www.realtor.ca/real-estate/26280839/4395-du-centre-street-wendover-wendover
Contact Us
Contact us for more information
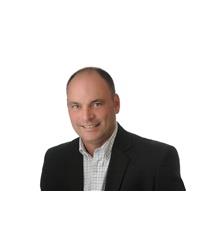
Marc Blais
Broker of Record
www.marcblais.ca
2623 Pierrette Drive
Ottawa, Ontario K4C 1B6
(855) 728-9846
(705) 726-9243

