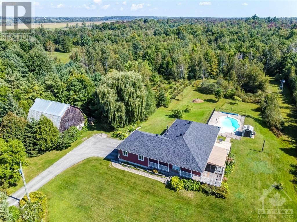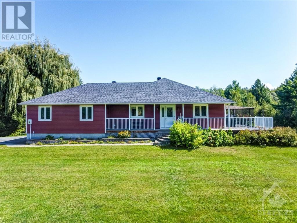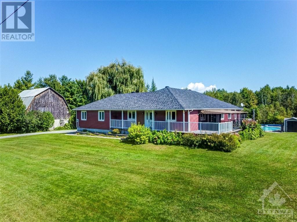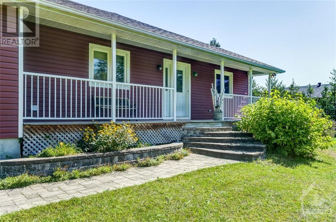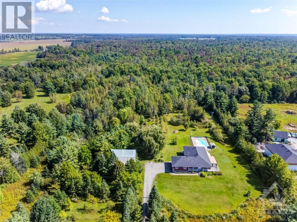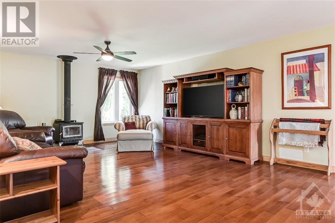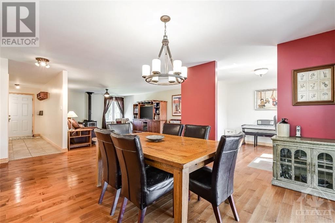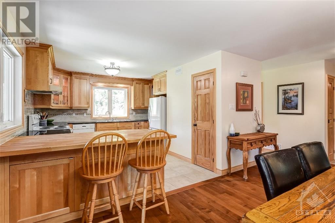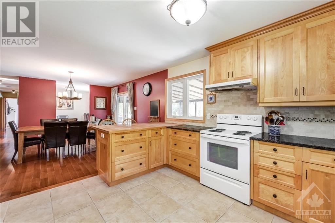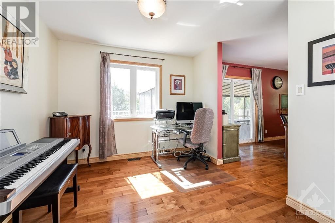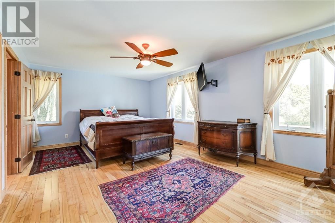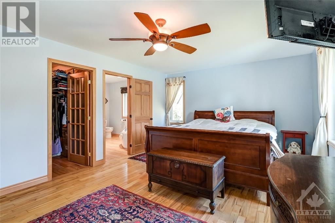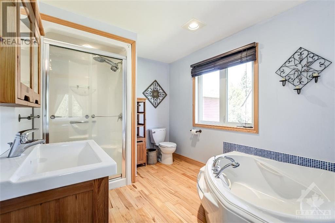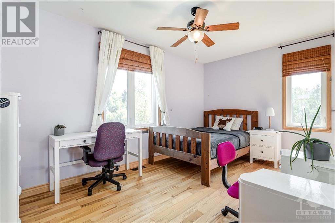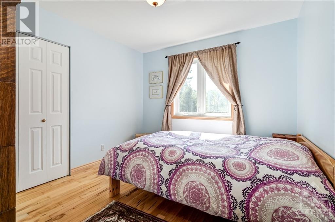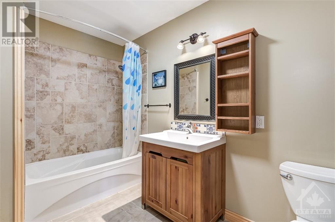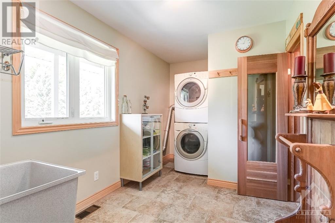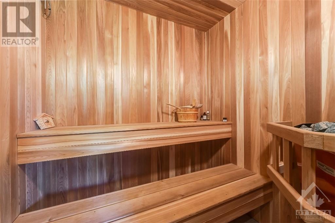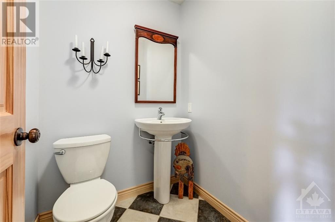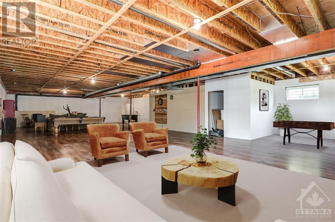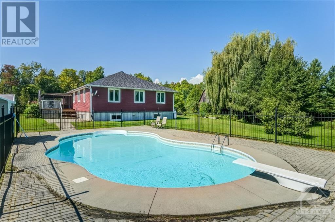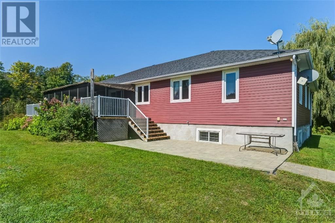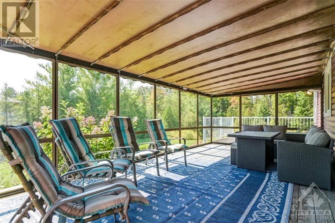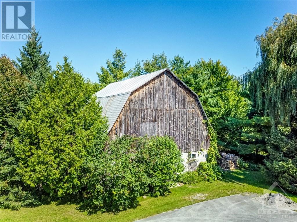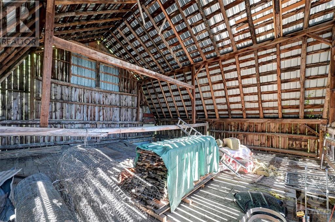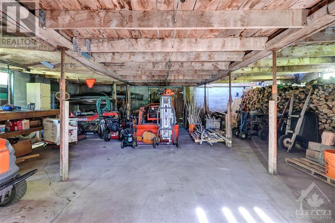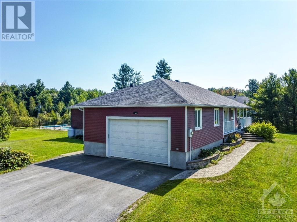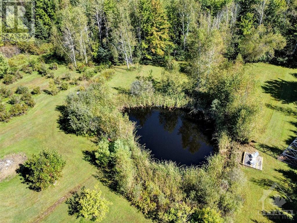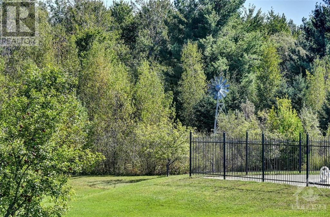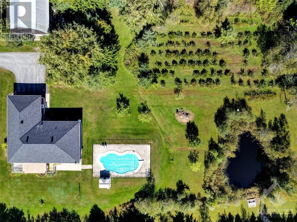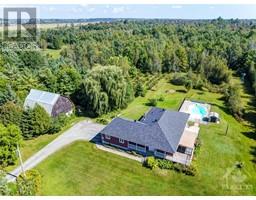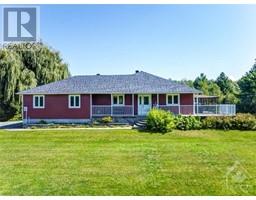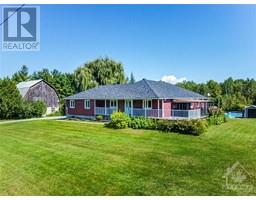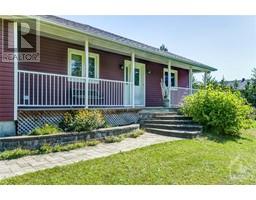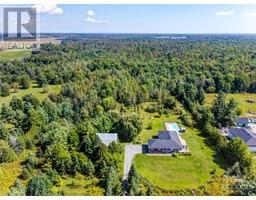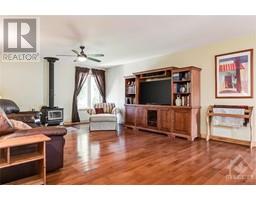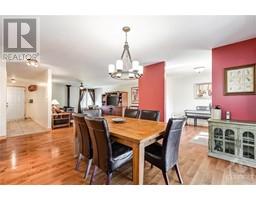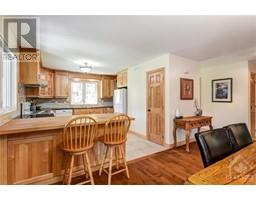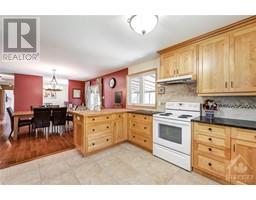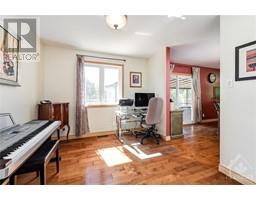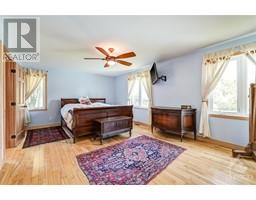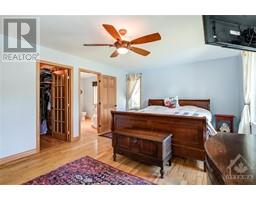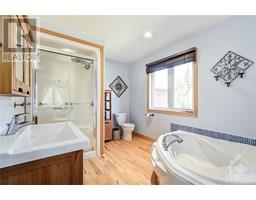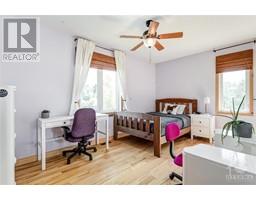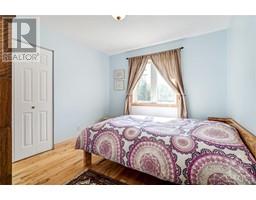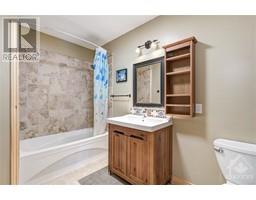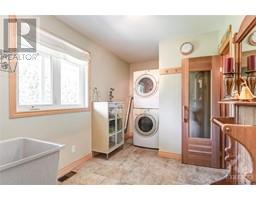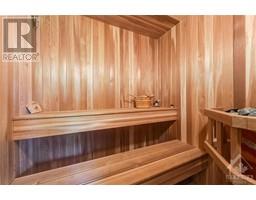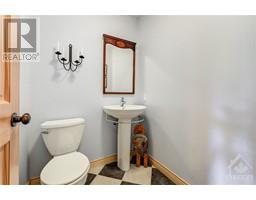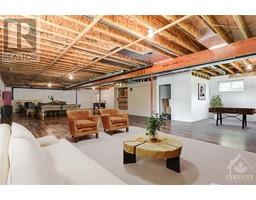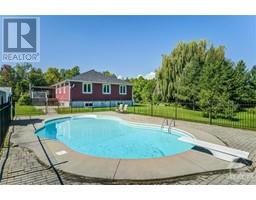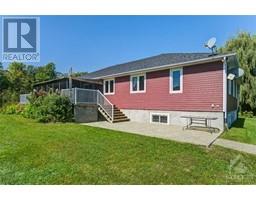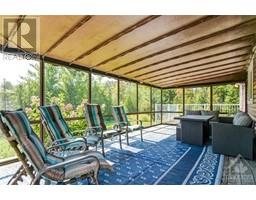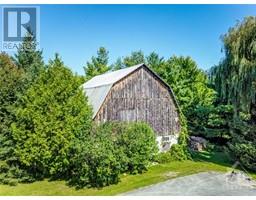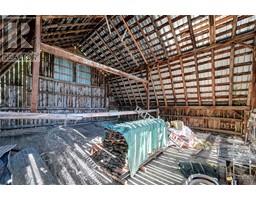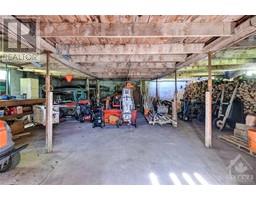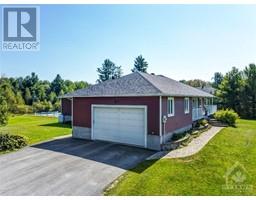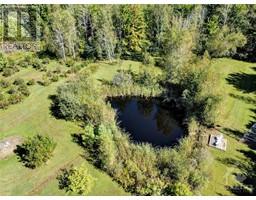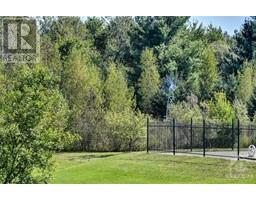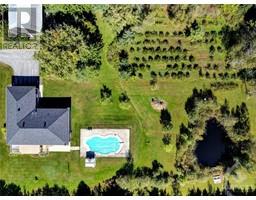4395 Sarsfield Road Navan, Ontario K4B 1J1
$1,275,000
STUNNING CUSTOM HOME on 22.5 acres! Enjoy the finest country life has to offer. Located only 30 minutes from downtown Ottawa, this picturesque property is a rare package w/a spacious 3 bedroom BUNGALOW w/inground pool surrounded by lavish blueberry gardens, pond, mature trees & fruit trees, wooded area with trails ideal for ATV's, large barn + gorgeous deck where you can sit and enjoy the beautiful tranquil view. This home boasts gleaming hardwood floors, an open concept living area w/kitchen adjacent to large dining room, featuring pantry & breakfast bar, spacious living room + convenient office to the side. Main floor also incls primary room w/WIC & 4 pc ensuite + 2 good sized bedrooms & full bath. Laundry room is also home to a beautiful 6 person cedar sauna. LL features high ceilings and massive space for future in-law suite, rec room, bedroom, gym etc. Oversized dbl garage indoor access from main floor and LL. Prepare to fall in love as you drive up the driveway. Rarely offered! (id:50133)
Property Details
| MLS® Number | 1366799 |
| Property Type | Single Family |
| Neigbourhood | Sarsfield; Bearbrook |
| Easement | Right Of Way |
| Features | Acreage, Treed, Automatic Garage Door Opener |
| Parking Space Total | 10 |
| Storage Type | Storage Shed |
Building
| Bathroom Total | 3 |
| Bedrooms Above Ground | 3 |
| Bedrooms Total | 3 |
| Appliances | Refrigerator, Dishwasher, Dryer, Freezer, Hood Fan, Stove, Washer, Blinds |
| Architectural Style | Bungalow |
| Basement Development | Partially Finished |
| Basement Type | Full (partially Finished) |
| Constructed Date | 2006 |
| Construction Style Attachment | Detached |
| Cooling Type | Central Air Conditioning, Air Exchanger |
| Exterior Finish | Siding |
| Fireplace Present | Yes |
| Fireplace Total | 2 |
| Fixture | Drapes/window Coverings |
| Flooring Type | Hardwood, Laminate, Ceramic |
| Foundation Type | Poured Concrete |
| Half Bath Total | 1 |
| Heating Fuel | Electric, Propane |
| Heating Type | Forced Air, Heat Pump |
| Stories Total | 1 |
| Type | House |
| Utility Water | Drilled Well |
Parking
| Attached Garage |
Land
| Acreage | Yes |
| Sewer | Septic System |
| Size Depth | 2501 Ft ,3 In |
| Size Frontage | 389 Ft ,7 In |
| Size Irregular | 22.5 |
| Size Total | 22.5 Ac |
| Size Total Text | 22.5 Ac |
| Zoning Description | Ru |
Rooms
| Level | Type | Length | Width | Dimensions |
|---|---|---|---|---|
| Basement | Utility Room | 8'7" x 14'11" | ||
| Main Level | 2pc Bathroom | 5'3" x 5'0" | ||
| Main Level | 4pc Bathroom | 5'7" x 10'6" | ||
| Main Level | 4pc Ensuite Bath | 8'7" x 10'4" | ||
| Main Level | Bedroom | 10'2" x 9'11" | ||
| Main Level | Bedroom | 14'8" x 9'2" | ||
| Main Level | Dining Room | 19'3" x 14'1" | ||
| Main Level | Foyer | 5'11" x 13'0" | ||
| Main Level | Kitchen | 12'6" x 12'11" | ||
| Main Level | Laundry Room | 15'6" x 7'7" | ||
| Main Level | Living Room | 24'6" x 15'5" | ||
| Main Level | Office | 10'4" x 9'9" | ||
| Main Level | Primary Bedroom | 19'9" x 12'9" | ||
| Main Level | Other | 4'11" x 10'5" |
https://www.realtor.ca/real-estate/26214574/4395-sarsfield-road-navan-sarsfield-bearbrook
Contact Us
Contact us for more information

Paul Rushforth
Broker of Record
www.paulrushforth.com/
3002 St. Joseph Blvd.
Ottawa, ON K1E 1E2
(613) 590-9393
(613) 590-1313
Brigitte Dompierre
Salesperson
www.paulrushforth.com
3002 St. Joseph Blvd.
Ottawa, ON K1E 1E2
(613) 590-9393
(613) 590-1313

