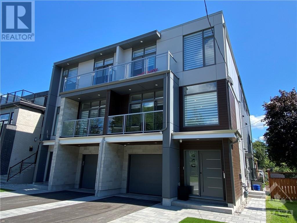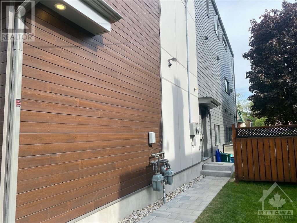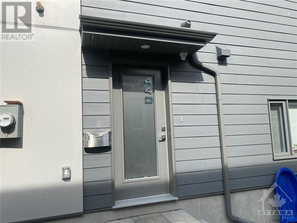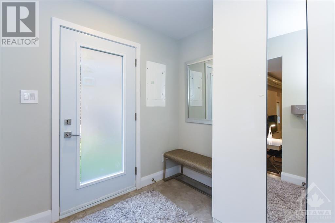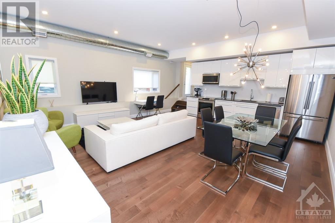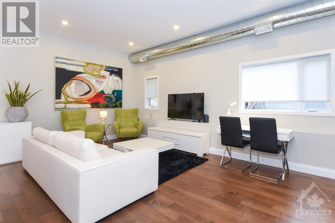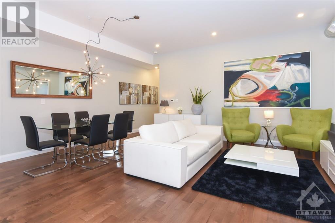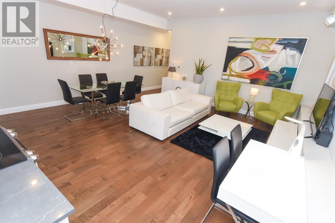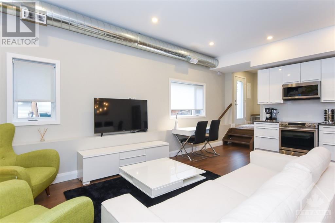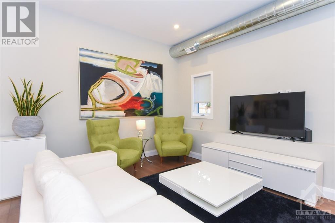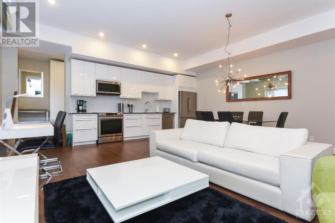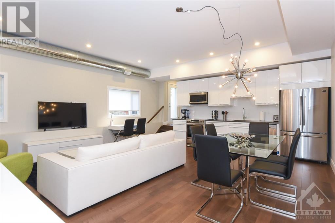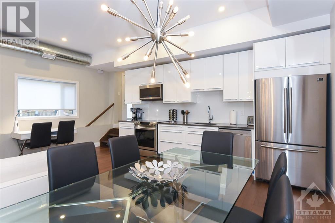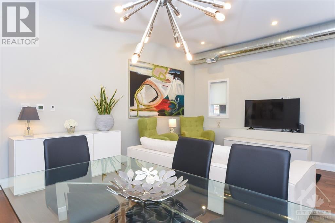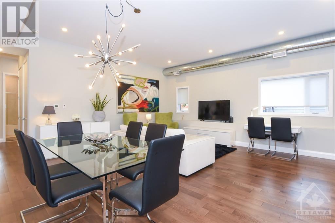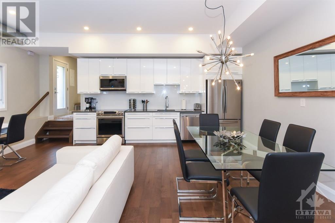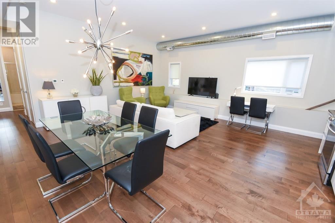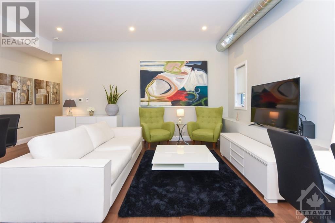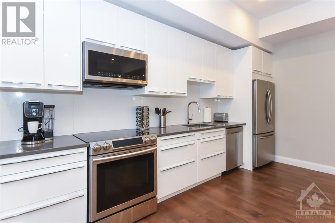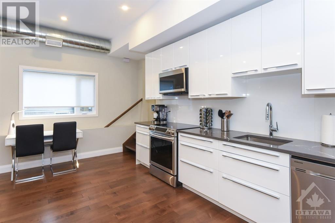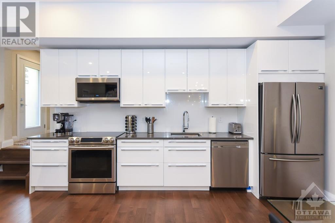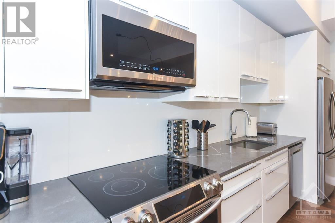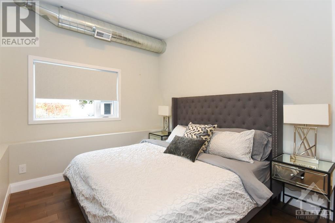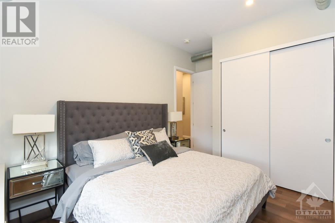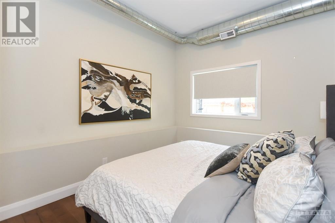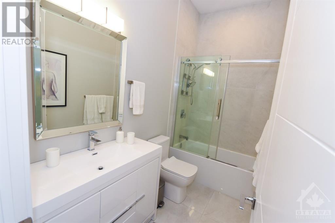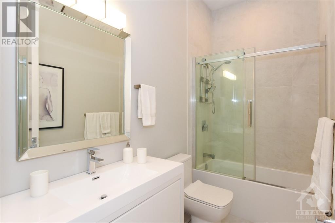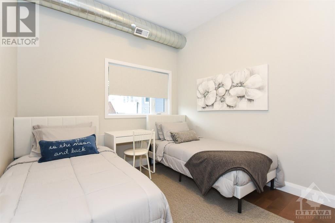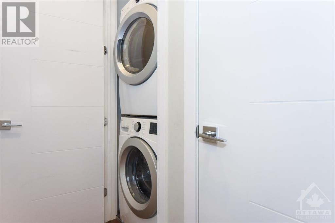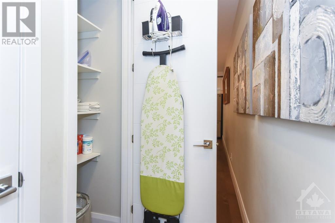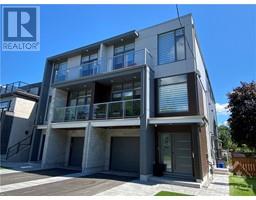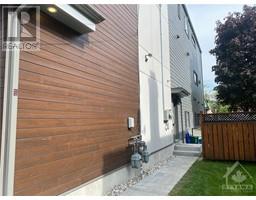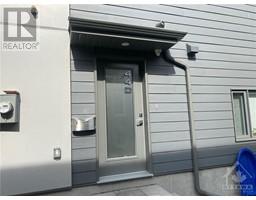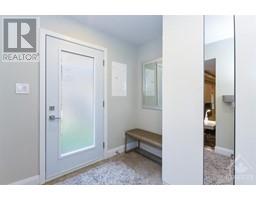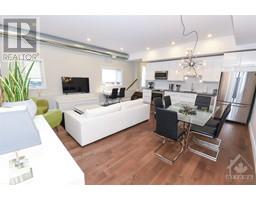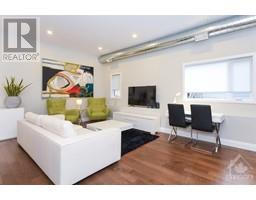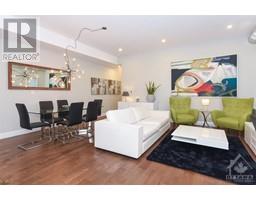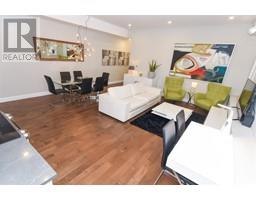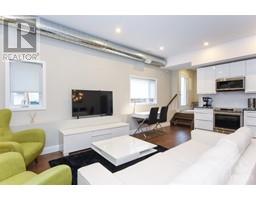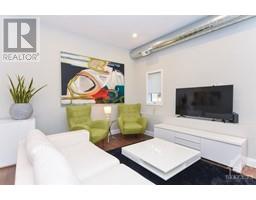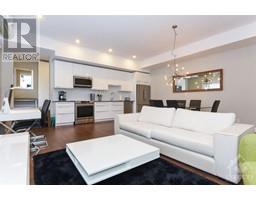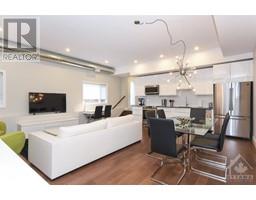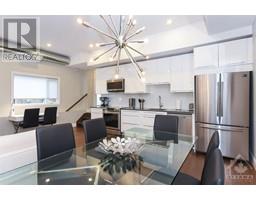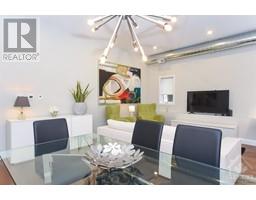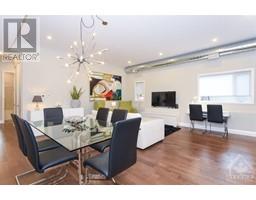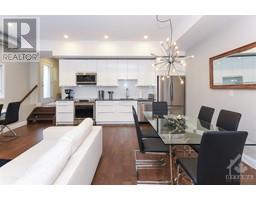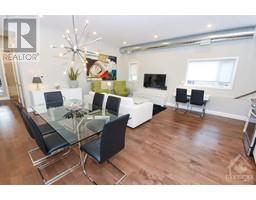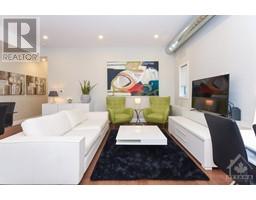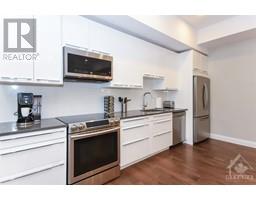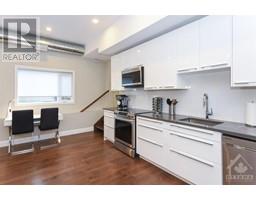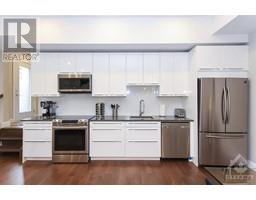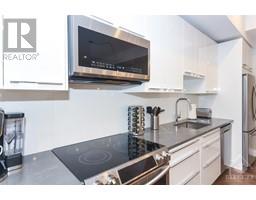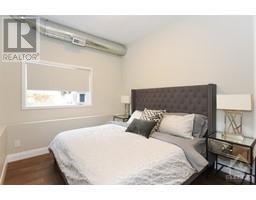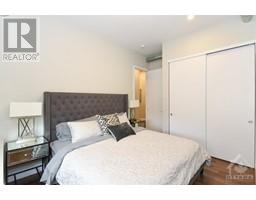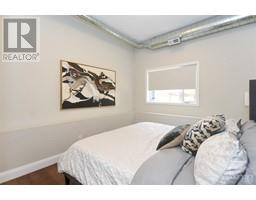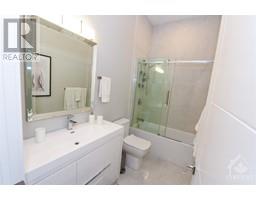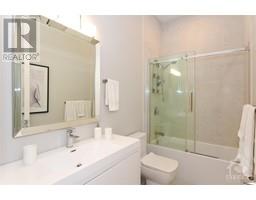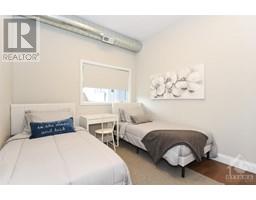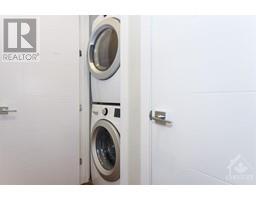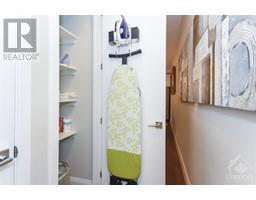44 Byron Avenue Unit#d Ottawa, Ontario K1Y 3J1
$3,250 Monthly
Fully Furnished and all inclusive ground level apartment in the heart of desirable Wellington Village! This high end unit is a true gem. Walking distance to shopping, restaurants, parks, groceries, transit, Civic Hospital, short drive to downtown, 417 access, as well in the catchment of great schools such as Elmdale, Fisher/Summit, Churchill Alternative, Saint George, Westboro academy, Turnbull, Montesory, Nepean High school and short transit ride to Carleton and Ottawa U. This high end unit boasts 2 great size bedrooms, furnished with a king bed in the primary and 2 single beds in the second bedroom. Fully open concept kitchen/dining/living. The 10' ceiling along with the exposed ducting gives this unit the unique industrial look and feel. Kitchen is fully equipped and includes high end SS appliances and small appliances. Also included in unit washer/dryer, 58" TV and bedding. The separate heating and cooling systems allows you to control and set your desired temperature. (id:50133)
Property Details
| MLS® Number | 1369161 |
| Property Type | Single Family |
| Neigbourhood | Wellington Village |
| Amenities Near By | Public Transit, Recreation Nearby, Shopping |
| Community Features | Family Oriented |
| Parking Space Total | 1 |
Building
| Bathroom Total | 1 |
| Bedrooms Above Ground | 2 |
| Bedrooms Total | 2 |
| Amenities | Furnished, Laundry - In Suite |
| Appliances | Refrigerator, Dishwasher, Dryer, Microwave Range Hood Combo, Stove, Washer, Blinds |
| Basement Development | Not Applicable |
| Basement Type | None (not Applicable) |
| Constructed Date | 2020 |
| Cooling Type | Central Air Conditioning, Air Exchanger |
| Exterior Finish | Concrete |
| Fire Protection | Smoke Detectors |
| Flooring Type | Hardwood, Ceramic |
| Heating Fuel | Natural Gas |
| Heating Type | Forced Air |
| Stories Total | 1 |
| Type | Apartment |
| Utility Water | Municipal Water |
Parking
| Surfaced |
Land
| Acreage | No |
| Land Amenities | Public Transit, Recreation Nearby, Shopping |
| Sewer | Municipal Sewage System |
| Size Depth | 132 Ft |
| Size Frontage | 25 Ft |
| Size Irregular | 25 Ft X 132 Ft |
| Size Total Text | 25 Ft X 132 Ft |
| Zoning Description | Residential |
Rooms
| Level | Type | Length | Width | Dimensions |
|---|---|---|---|---|
| Main Level | 4pc Bathroom | Measurements not available | ||
| Main Level | Bedroom | 10'5" x 11'8" | ||
| Main Level | Bedroom | 9'10" x 10'2" | ||
| Main Level | Kitchen | 14'10" x 6'0" | ||
| Main Level | Eating Area | Measurements not available | ||
| Main Level | Foyer | Measurements not available | ||
| Main Level | Family Room | 19'10" x 14'0" |
https://www.realtor.ca/real-estate/26282660/44-byron-avenue-unitd-ottawa-wellington-village
Contact Us
Contact us for more information

Simone Hopkins
Salesperson
www.simonehopkins.com
www.facebook.com/SimoneHopkinsOttawa
www.linkedin.com/profile/view?id=1035198
343 Preston Street, 11th Floor
Ottawa, Ontario K1S 1N4
(866) 530-7737
(647) 849-3180
www.exprealty.ca

