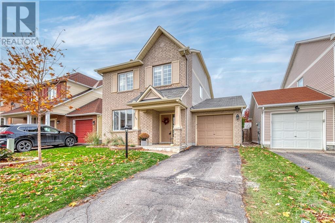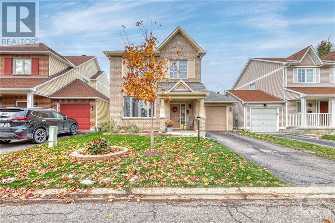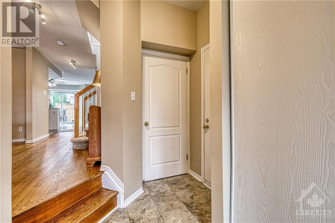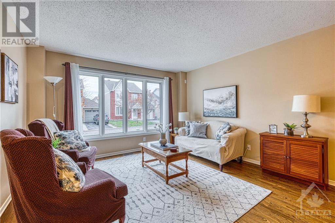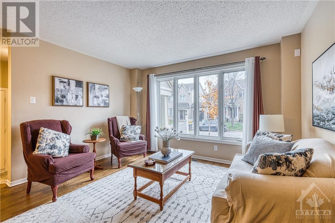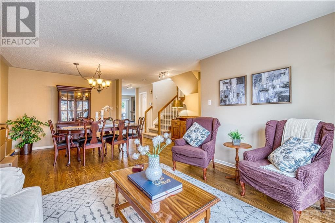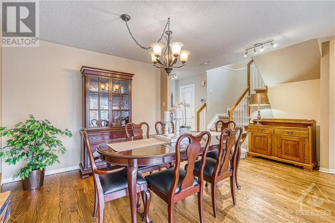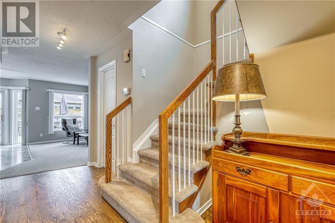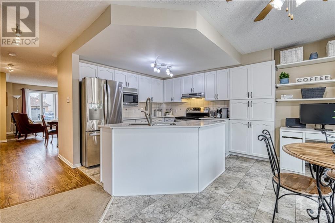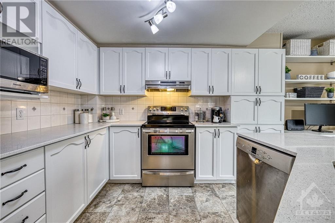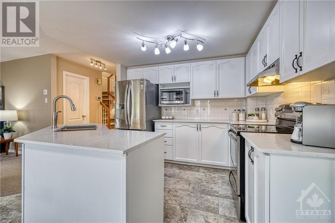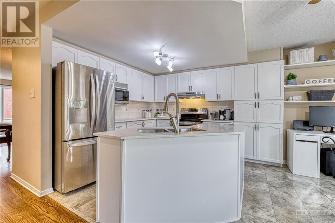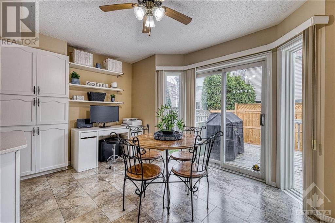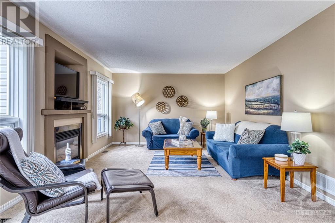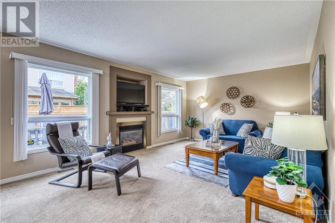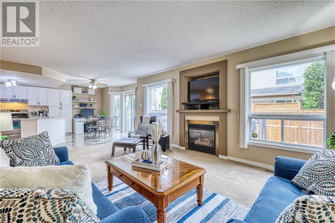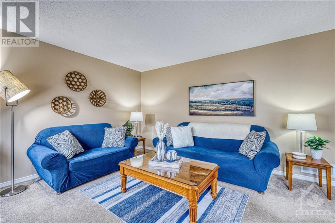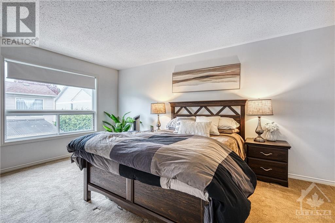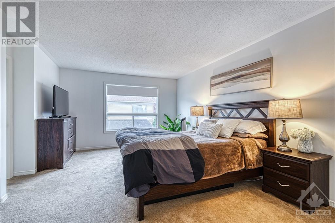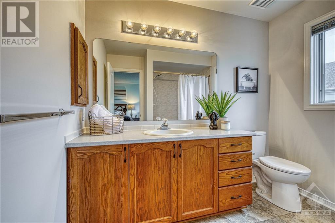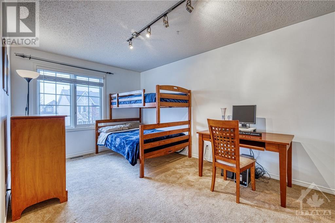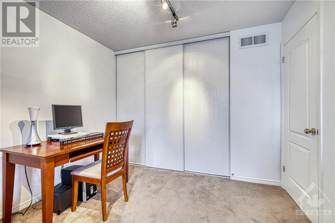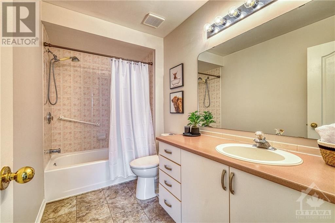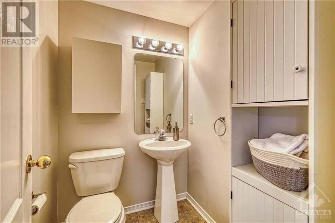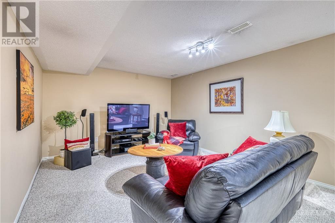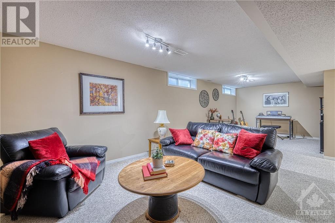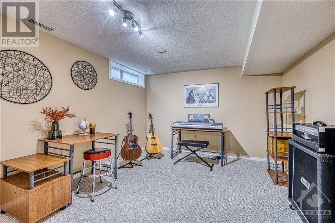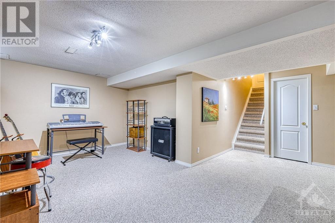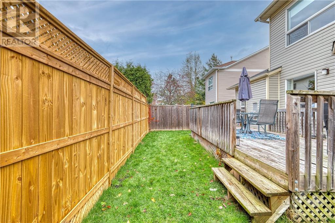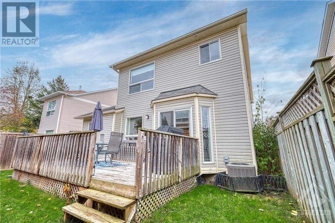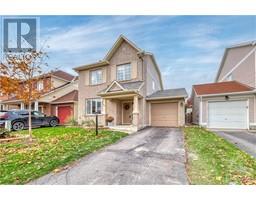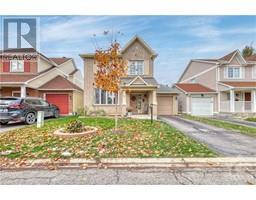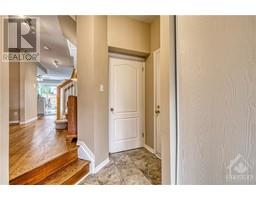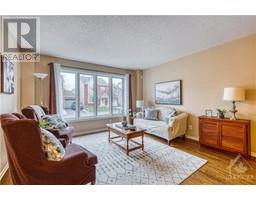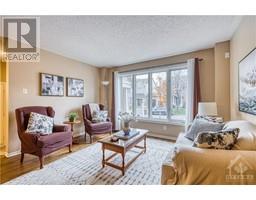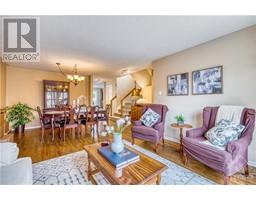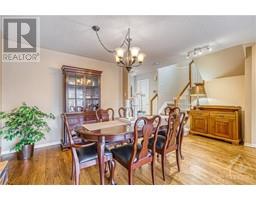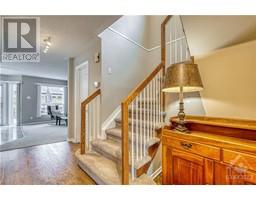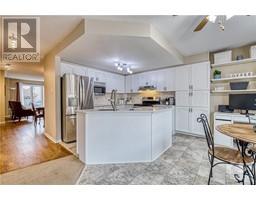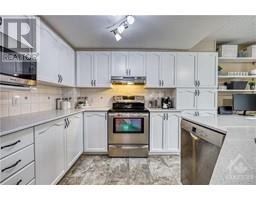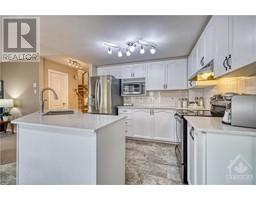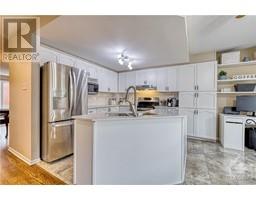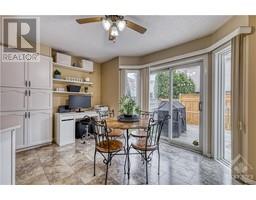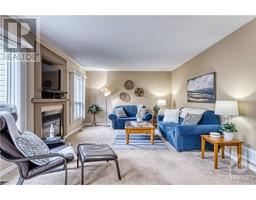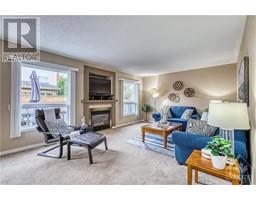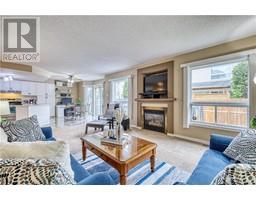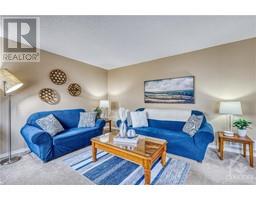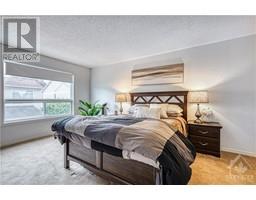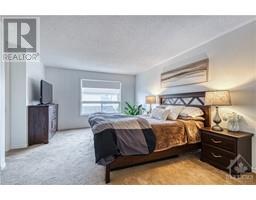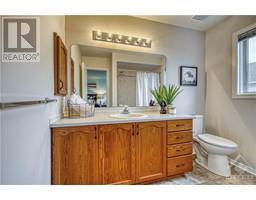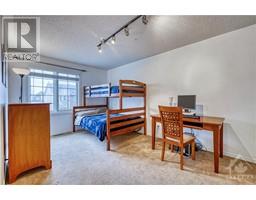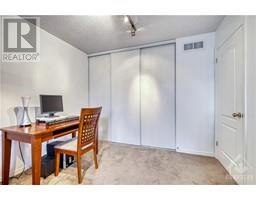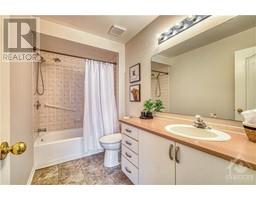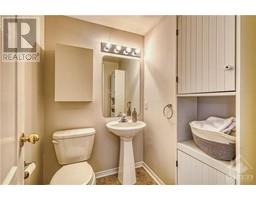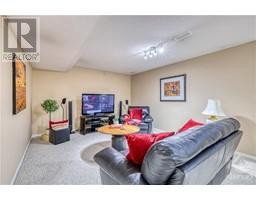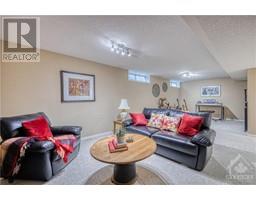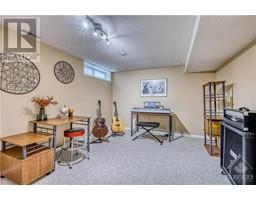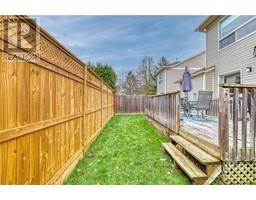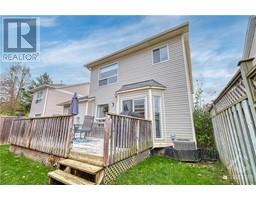44 Summerwind Crescent Ottawa, Ontario K2G 6G5
$699,900
Lovely 3 bedroom detached single home with stunning natural light throughout located in a wonderful neighbourhood close to all amenities. Open concept updated kitchen with quartz counter tops, stainless steel appliances, and tons of cupboard space with and an oversized eat-in kitchen. Welcoming and bright living and dining room spaces complete with oak hardwood floors. Brightly lit large family room with natural gas fireplace and entertainment alcove. The second level features a large size master bedroom, a walk-in closet, an en-suite bathroom and two additional good size bedrooms and a full bathroom. Fully finished basement with ample storage, a second family room and an area to use as an office/home gym/music room. Fully fenced private backyard with an oversized deck and natural gas BBQ hookup. Extra garage space that includes workbench, shelves and storage area. (id:50133)
Property Details
| MLS® Number | 1368919 |
| Property Type | Single Family |
| Neigbourhood | Chapman Mills |
| Amenities Near By | Public Transit, Recreation Nearby, Shopping |
| Community Features | Family Oriented |
| Features | Automatic Garage Door Opener |
| Parking Space Total | 3 |
| Structure | Deck |
Building
| Bathroom Total | 3 |
| Bedrooms Above Ground | 3 |
| Bedrooms Total | 3 |
| Appliances | Refrigerator, Dishwasher, Dryer, Hood Fan, Stove, Washer |
| Basement Development | Finished |
| Basement Type | Full (finished) |
| Constructed Date | 1995 |
| Construction Material | Wood Frame |
| Construction Style Attachment | Detached |
| Cooling Type | Central Air Conditioning |
| Exterior Finish | Brick, Siding |
| Fireplace Present | Yes |
| Fireplace Total | 1 |
| Flooring Type | Wall-to-wall Carpet, Hardwood, Linoleum |
| Foundation Type | Poured Concrete |
| Half Bath Total | 1 |
| Heating Fuel | Natural Gas |
| Heating Type | Forced Air |
| Stories Total | 2 |
| Type | House |
| Utility Water | Municipal Water |
Parking
| Attached Garage |
Land
| Acreage | No |
| Fence Type | Fenced Yard |
| Land Amenities | Public Transit, Recreation Nearby, Shopping |
| Sewer | Municipal Sewage System |
| Size Depth | 73 Ft |
| Size Frontage | 36 Ft ,5 In |
| Size Irregular | 36.41 Ft X 72.99 Ft |
| Size Total Text | 36.41 Ft X 72.99 Ft |
| Zoning Description | Residential |
Rooms
| Level | Type | Length | Width | Dimensions |
|---|---|---|---|---|
| Second Level | Primary Bedroom | 17'6" x 12'4" | ||
| Second Level | Bedroom | 14'1" x 10'0" | ||
| Second Level | 4pc Ensuite Bath | Measurements not available | ||
| Second Level | Bedroom | 10'2" x 9'2" | ||
| Second Level | Full Bathroom | Measurements not available | ||
| Lower Level | Recreation Room | 30'0" x 11'1" | ||
| Lower Level | Laundry Room | Measurements not available | ||
| Main Level | Kitchen | 10'2" x 9'2" | ||
| Main Level | Living Room/dining Room | 21'0" x 12'9" | ||
| Main Level | Partial Bathroom | Measurements not available | ||
| Main Level | Family Room | 18'2" x 12'6" | ||
| Main Level | Eating Area | 12'6" x 8'6" |
https://www.realtor.ca/real-estate/26272334/44-summerwind-crescent-ottawa-chapman-mills
Contact Us
Contact us for more information

Rony Rizk
Salesperson
www.RonyRizk.com
Rony Rizk - Your Home Sold Guaranteed or We'll Buy it
Rony Rizk
twitter.com/ott_real_estate?lang=en
1296 Carling Avenue
Ottawa, ON K1Z 7K8
(613) 695-2525
(613) 695-2626

