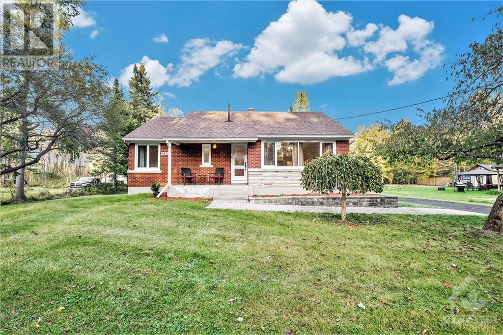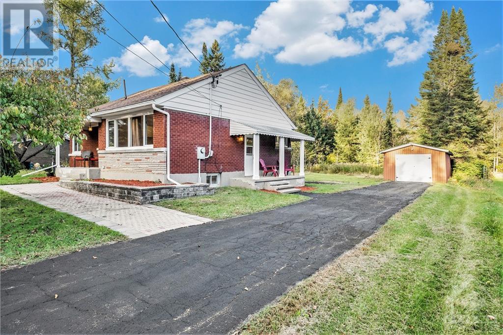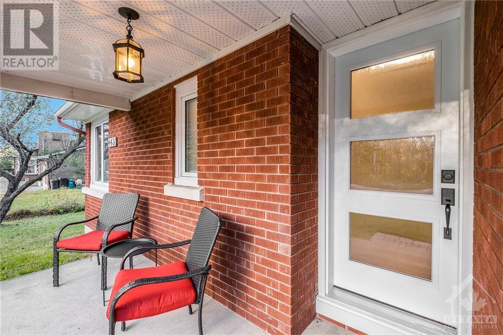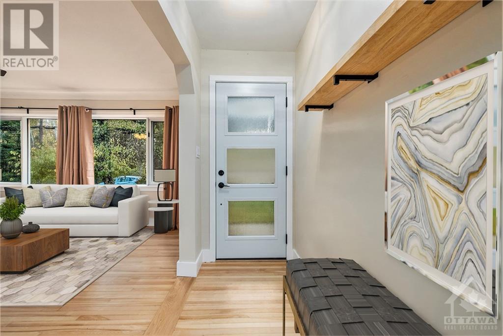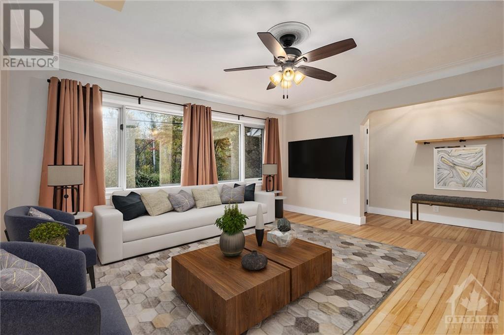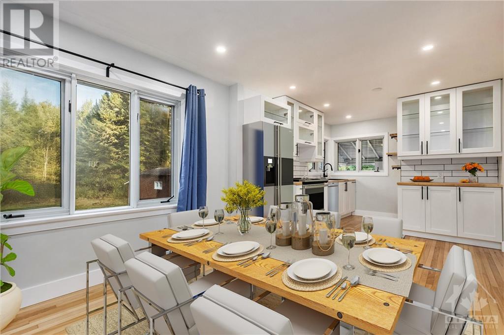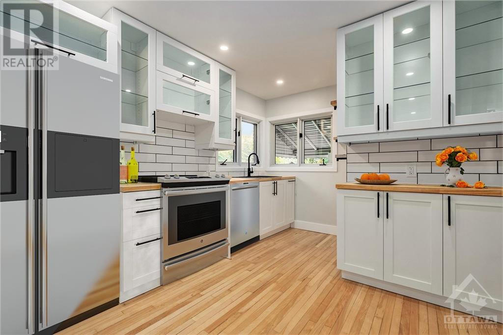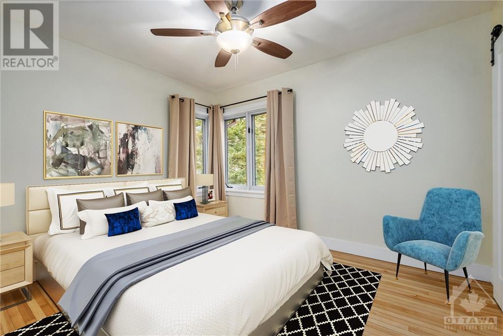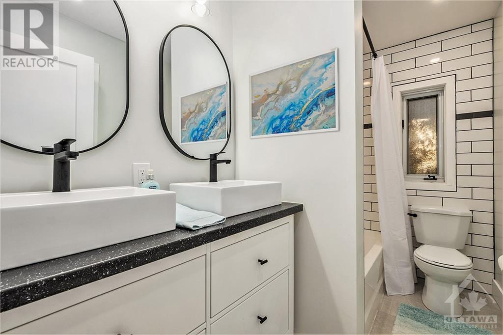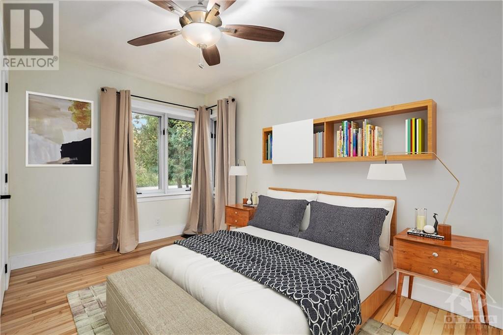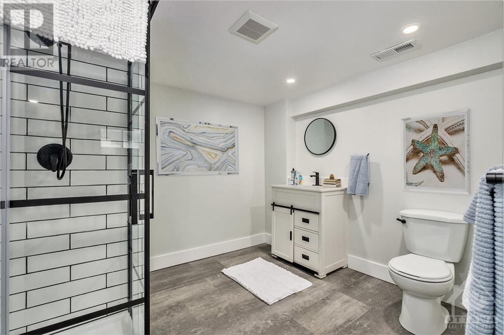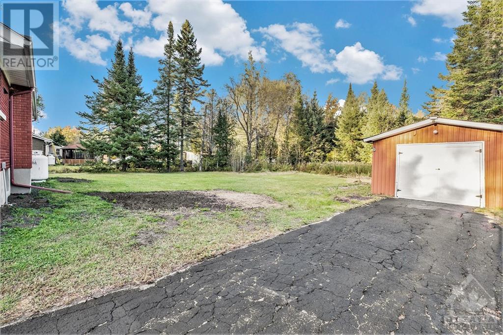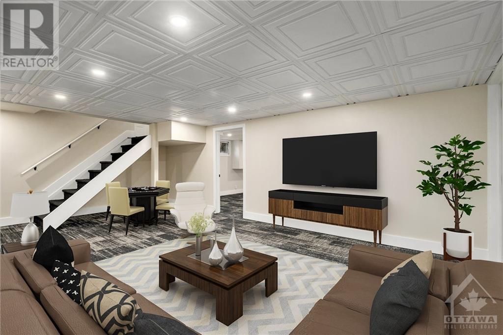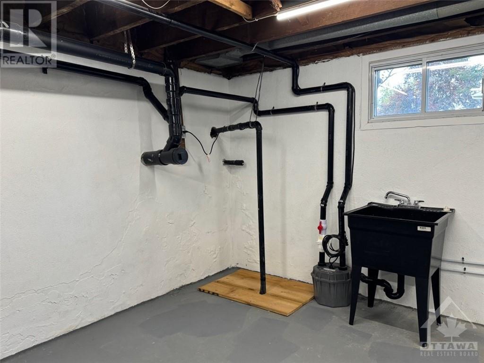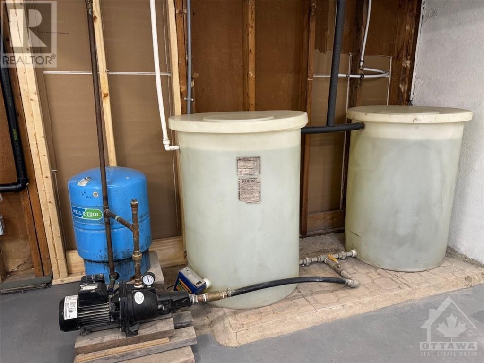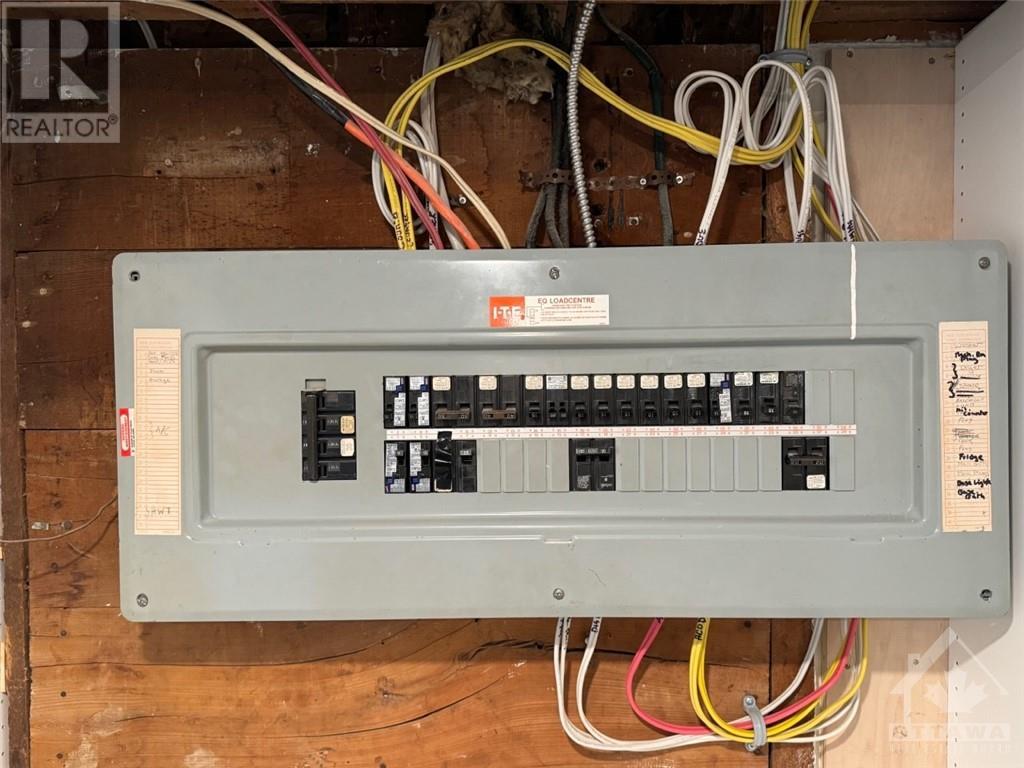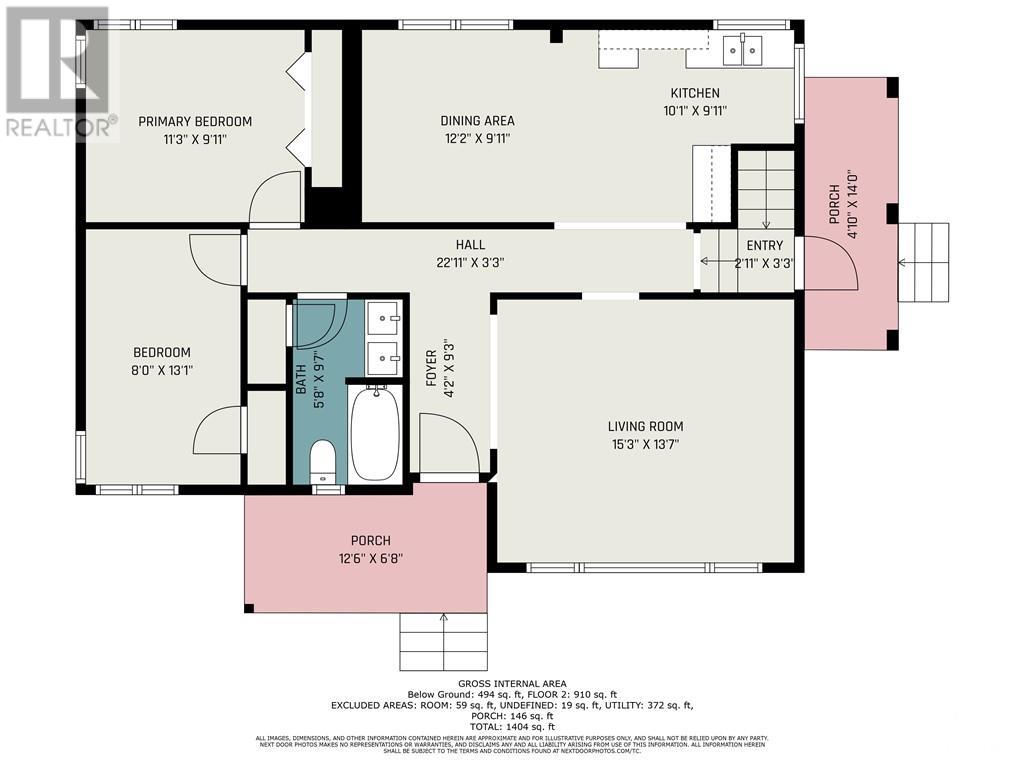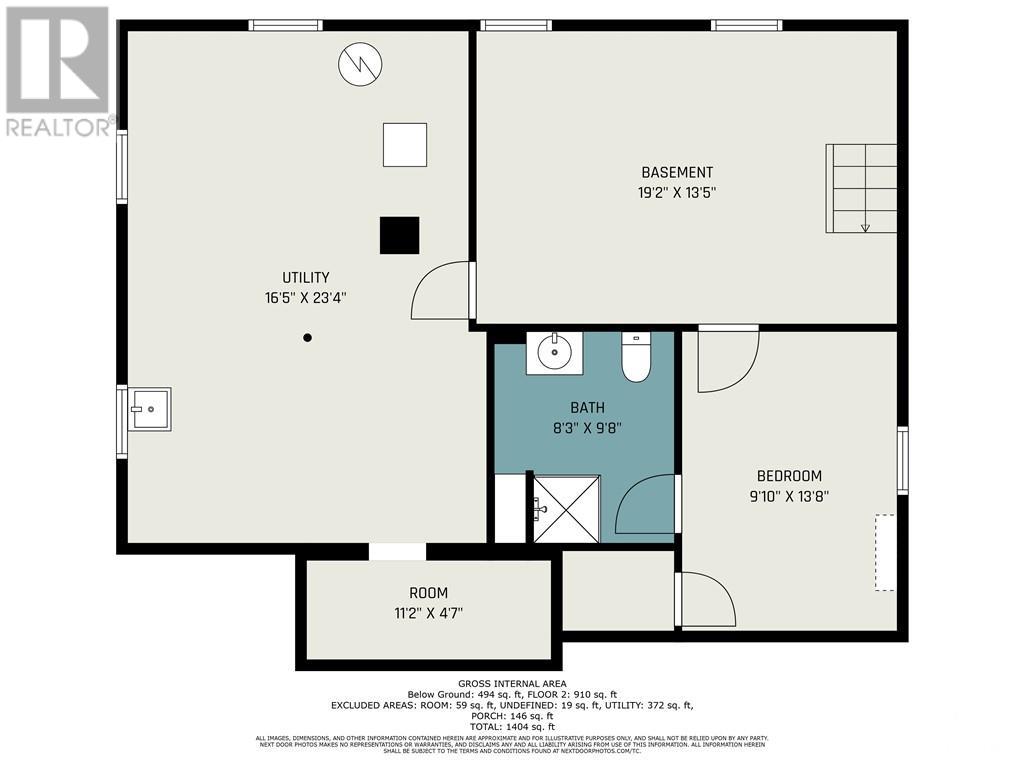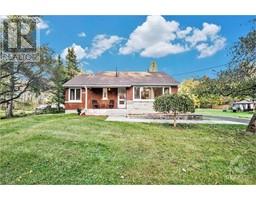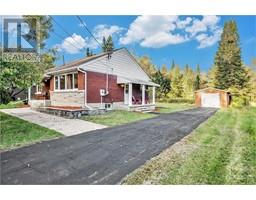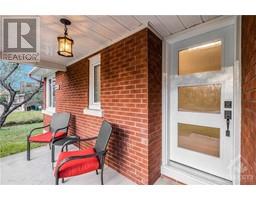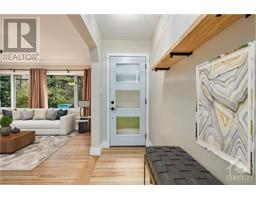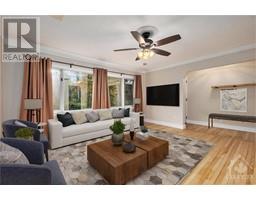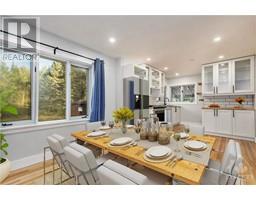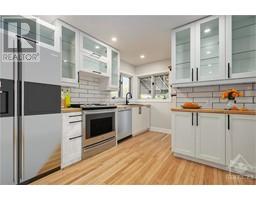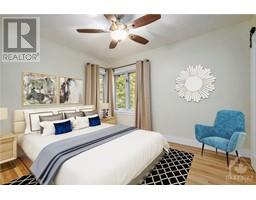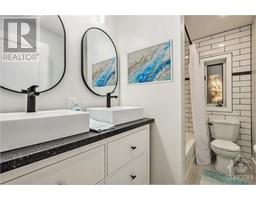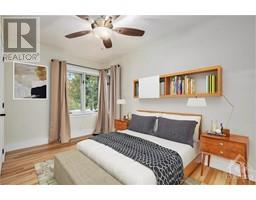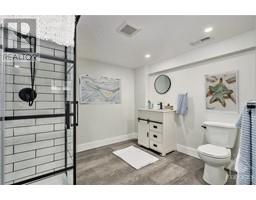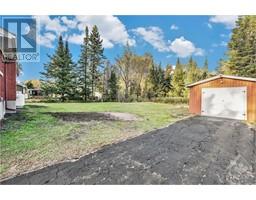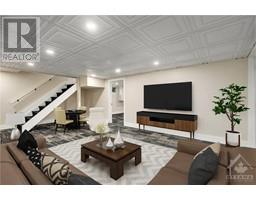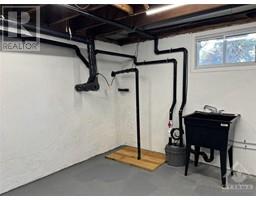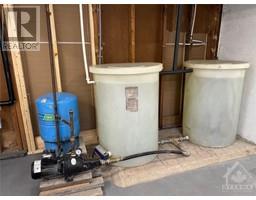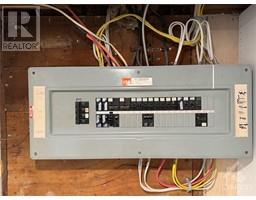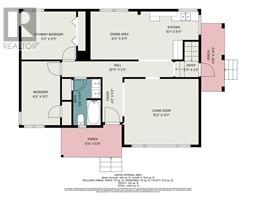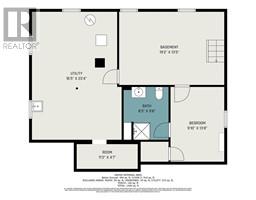4431 Farmers Way Ottawa, Ontario K0A 1K0
$619,000
Welcome to this nicely renovated home in the country but close to the city. Solid brick bungalow situated on large treed lot. 2 bedrooms and 1 full bathroom upstairs and 1 bedroom and full bathroom in the basement. Hardwood floors throughout, updated kitchen with NEW stainless steel appliances to be installed soon. Upgrades include roof 2018, furnace 2018, some electrical upgrades 2021 and 2023, foundation repair 2019. Sump pump and sewage pump 2023. All new plumbing inside the home 2023. Located 6.5 km from Amazon warehouse, minutes away from Anderson Link Golf Course. Two minute drive to Rene's corner store that also sells beer. Hot water tank is owned. Only rental item is the propane tanks. Municipal water is gravity fed trickle system. Septic system age unknown but works 100%. Some photos have been virtually staged. (id:50133)
Property Details
| MLS® Number | 1365331 |
| Property Type | Single Family |
| Neigbourhood | Carlsbad Springs |
| Parking Space Total | 5 |
Building
| Bathroom Total | 2 |
| Bedrooms Above Ground | 2 |
| Bedrooms Below Ground | 1 |
| Bedrooms Total | 3 |
| Appliances | Refrigerator, Dishwasher, Microwave Range Hood Combo, Stove |
| Architectural Style | Bungalow |
| Basement Development | Finished |
| Basement Type | Full (finished) |
| Construction Style Attachment | Detached |
| Cooling Type | Central Air Conditioning |
| Exterior Finish | Brick |
| Flooring Type | Wall-to-wall Carpet, Hardwood |
| Foundation Type | Block |
| Heating Fuel | Propane |
| Heating Type | Forced Air |
| Stories Total | 1 |
| Type | House |
| Utility Water | Municipal Water |
Parking
| Detached Garage |
Land
| Acreage | No |
| Sewer | Septic System |
| Size Depth | 319 Ft ,7 In |
| Size Frontage | 99 Ft ,11 In |
| Size Irregular | 0.7 |
| Size Total | 0.7 Ac |
| Size Total Text | 0.7 Ac |
| Zoning Description | Res |
Rooms
| Level | Type | Length | Width | Dimensions |
|---|---|---|---|---|
| Lower Level | Bedroom | 13'8" x 9'10" | ||
| Lower Level | Recreation Room | 19'2" x 13'5" | ||
| Lower Level | Utility Room | 23'4" x 16'5" | ||
| Main Level | Dining Room | 9'11" x 12'2" | ||
| Main Level | Kitchen | 10'1" x 9'11" | ||
| Main Level | Foyer | 4'2" x 9'3" | ||
| Main Level | Living Room | 15'3" x 13'7" | ||
| Main Level | Primary Bedroom | 11'3" x 9'11" | ||
| Main Level | Bedroom | 13'1" x 8'0" | ||
| Main Level | Porch | 12'6" x 6'8" |
https://www.realtor.ca/real-estate/26190638/4431-farmers-way-ottawa-carlsbad-springs
Contact Us
Contact us for more information

Joe Salazar
Salesperson
www.SalazarProperties.ca
facebook.com/SalazarProperties.ca/
ca.linkedin.com/pub/joe-salazar/53/58b/619
2316 St. Joseph Blvd.
Ottawa, Ontario K1C 1E8
(613) 830-0000
(613) 830-0080
remaxdeltarealtyteam.com

