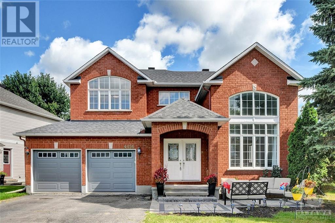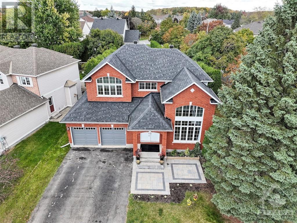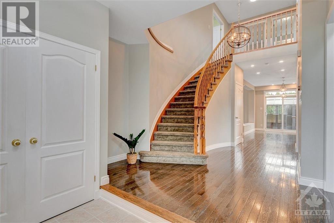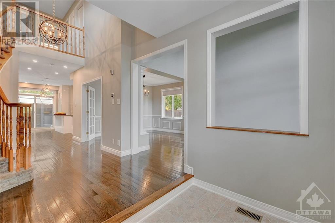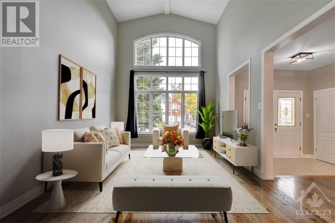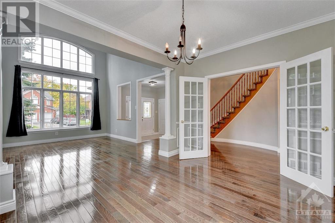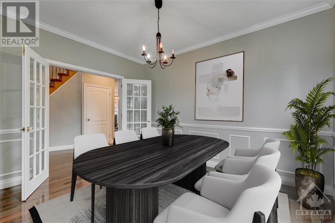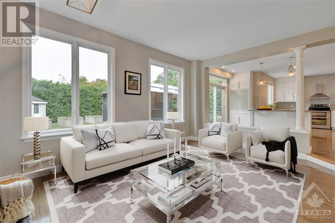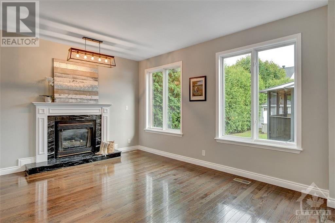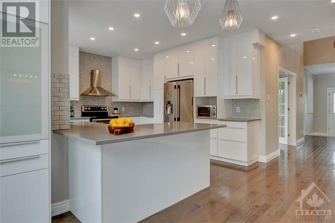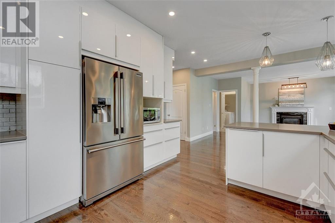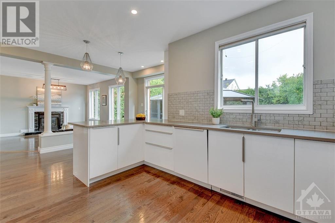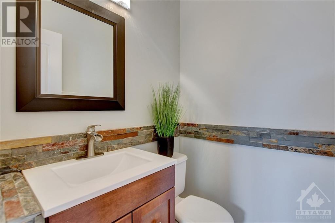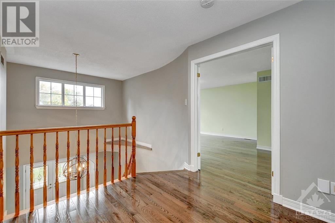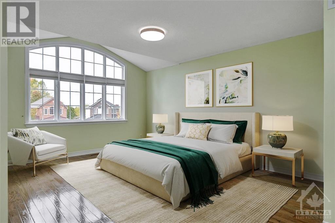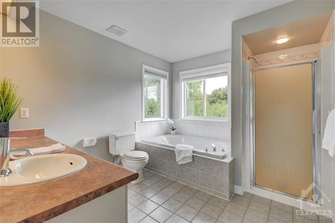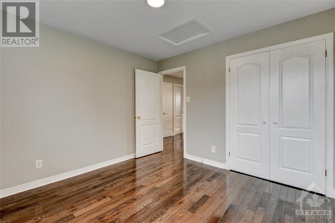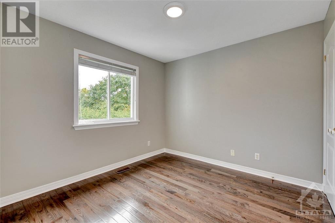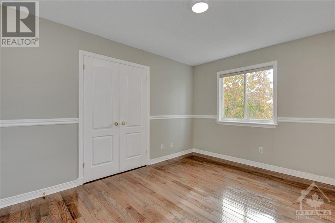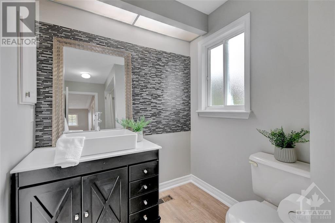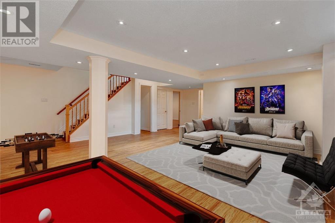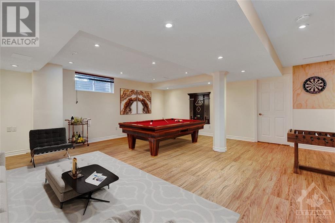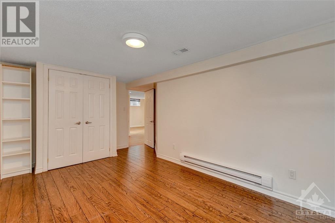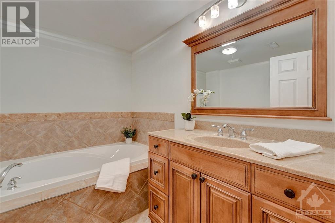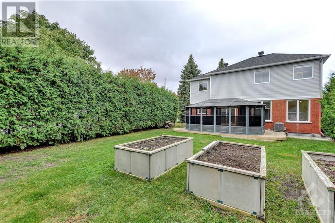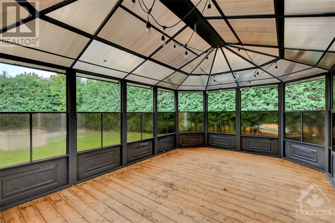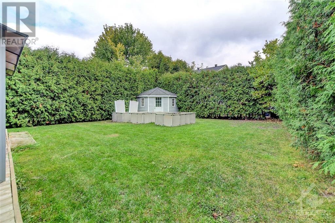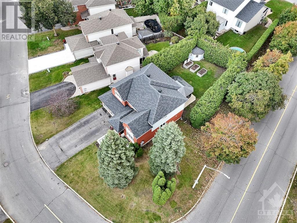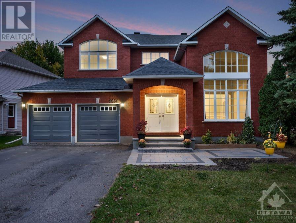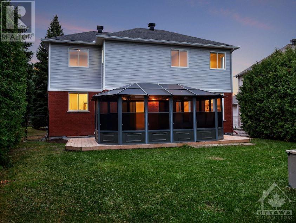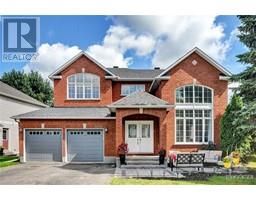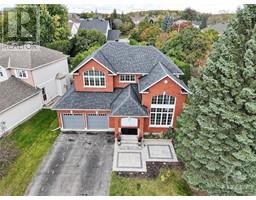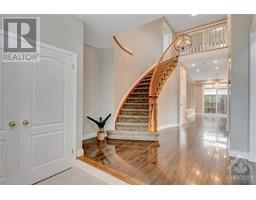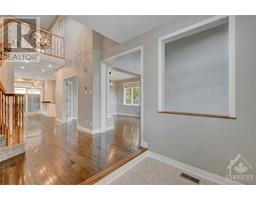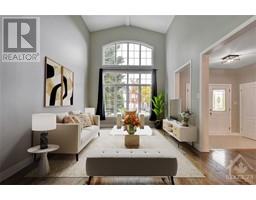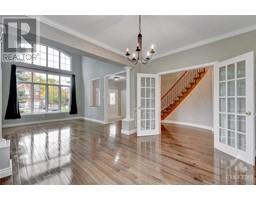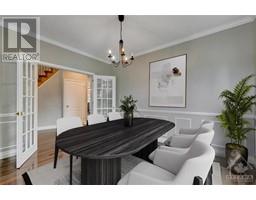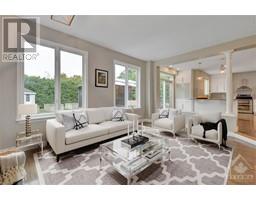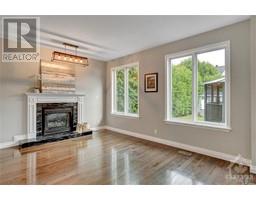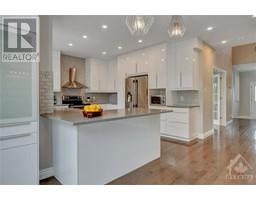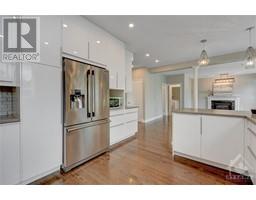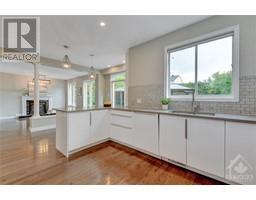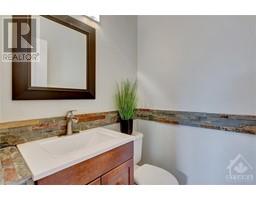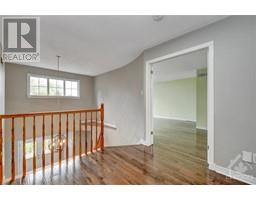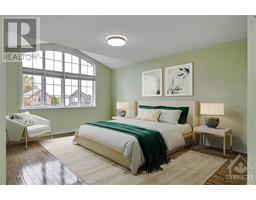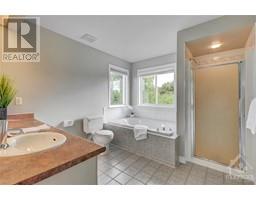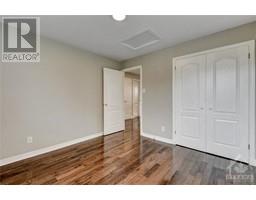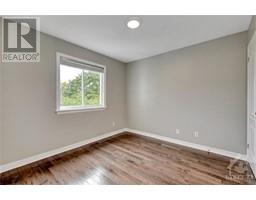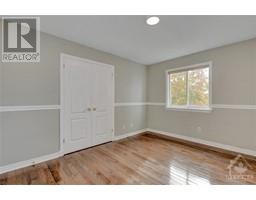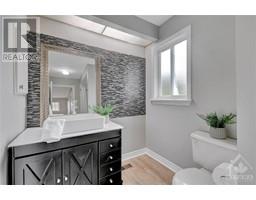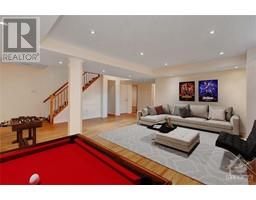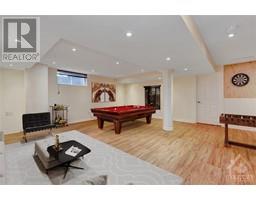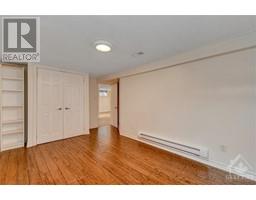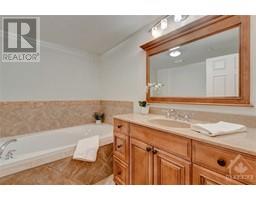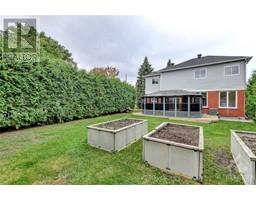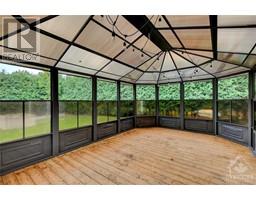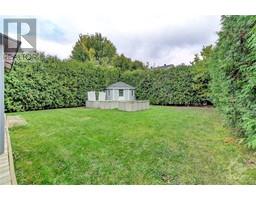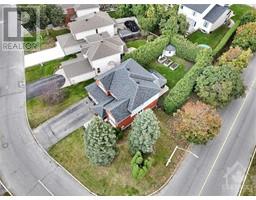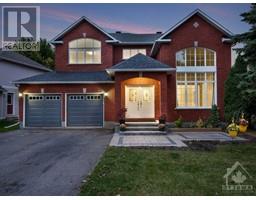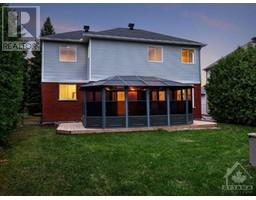4456 Rainforest Drive Ottawa, Ontario K1V 1L6
$1,095,000
Located on an oversized corner lot and offering a convenient location that is close to parks, the Rideau River, schools, retail & transit. This fabulous family home provides a generous layout with 5 bds, 4 bths & a fully finished lower level. The living spaces are filled with natural light & feature hwd floors that extend throughout the home. From the formal living room that highlights a soaring ceiling, the dining room w/French doors & elegant wainscotting & the sunken family room w/a cozy fireplace. The well-appointed kitchen boasts ample storage & prep space, ss appliances, quartz countertops & a peninsula. From here, step outside into the serene backyard. Framed by mature cedar hedges that provide absolute privacy, this area includes a deck w/an enclosed gazebo, a storage shed & raised garden planters. Upstairs 4 bds & a full bathroom are provided, including the primary bd complete with a walk-in closet & a 4pc ensuite. Some photographs have been virtually staged/digitally altered. (id:50133)
Property Details
| MLS® Number | 1365991 |
| Property Type | Single Family |
| Neigbourhood | Riverside South |
| Amenities Near By | Public Transit, Recreation Nearby, Shopping |
| Community Features | Family Oriented |
| Features | Gazebo, Automatic Garage Door Opener |
| Parking Space Total | 6 |
| Storage Type | Storage Shed |
| Structure | Deck |
Building
| Bathroom Total | 4 |
| Bedrooms Above Ground | 4 |
| Bedrooms Below Ground | 1 |
| Bedrooms Total | 5 |
| Appliances | Refrigerator, Dishwasher, Dryer, Hood Fan, Stove, Washer, Blinds |
| Basement Development | Finished |
| Basement Type | Full (finished) |
| Constructed Date | 1997 |
| Construction Style Attachment | Detached |
| Cooling Type | Central Air Conditioning |
| Exterior Finish | Brick, Siding |
| Fireplace Present | Yes |
| Fireplace Total | 1 |
| Flooring Type | Wall-to-wall Carpet, Mixed Flooring, Hardwood, Tile |
| Foundation Type | Poured Concrete |
| Half Bath Total | 1 |
| Heating Fuel | Natural Gas |
| Heating Type | Forced Air |
| Stories Total | 2 |
| Type | House |
| Utility Water | Municipal Water |
Parking
| Attached Garage | |
| Inside Entry | |
| Surfaced |
Land
| Acreage | No |
| Land Amenities | Public Transit, Recreation Nearby, Shopping |
| Landscape Features | Land / Yard Lined With Hedges |
| Sewer | Municipal Sewage System |
| Size Depth | 128 Ft ,11 In |
| Size Frontage | 57 Ft ,4 In |
| Size Irregular | 57.33 Ft X 128.94 Ft (irregular Lot) |
| Size Total Text | 57.33 Ft X 128.94 Ft (irregular Lot) |
| Zoning Description | Residential |
Rooms
| Level | Type | Length | Width | Dimensions |
|---|---|---|---|---|
| Second Level | 4pc Bathroom | 6'2" x 10'10" | ||
| Second Level | 4pc Ensuite Bath | 9'4" x 10'10" | ||
| Second Level | Bedroom | 13'4" x 10'0" | ||
| Second Level | Bedroom | 10'10" x 10'10" | ||
| Second Level | Bedroom | 13'5" x 10'6" | ||
| Second Level | Primary Bedroom | 14'9" x 22'0" | ||
| Second Level | Other | Measurements not available | ||
| Basement | 4pc Bathroom | 8'9" x 8'11" | ||
| Basement | Bedroom | 18'8" x 12'3" | ||
| Basement | Office | 11'7" x 9'1" | ||
| Basement | Recreation Room | 22'11" x 23'5" | ||
| Basement | Storage | 22'11" x 8'5" | ||
| Basement | Utility Room | 22'1" x 10'1" | ||
| Main Level | 2pc Bathroom | 4'7" x 4'7" | ||
| Main Level | Dining Room | 12'10" x 9'11" | ||
| Main Level | Family Room | 16'0" x 12'6" | ||
| Main Level | Foyer | 8'8" x 5'11" | ||
| Main Level | Kitchen | 19'9" x 15'11" | ||
| Main Level | Laundry Room | 13'5" x 6'0" | ||
| Main Level | Living Room | 11'11" x 14'7" |
https://www.realtor.ca/real-estate/26196263/4456-rainforest-drive-ottawa-riverside-south
Contact Us
Contact us for more information

James Wright
Salesperson
www.OttawaHomes.ca
1096 Bridge Street
Ottawa, Ontario K4M 1J2
(613) 692-3567
(613) 209-7226
www.teamrealty.ca

Michelle Lang
Broker
3101 Strandherd Drive, Suite 4
Ottawa, Ontario K2G 4R9
(613) 825-7653
(613) 825-8762
www.teamrealty.ca

