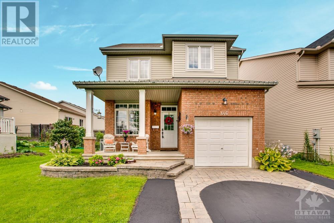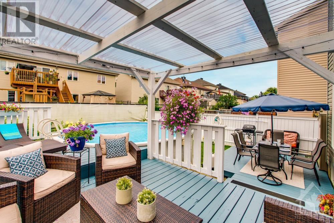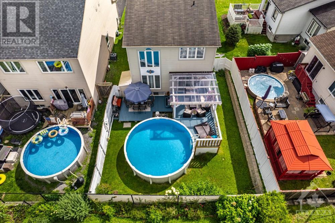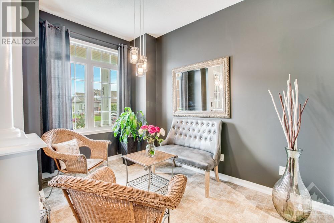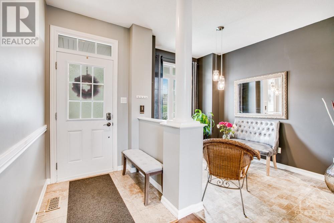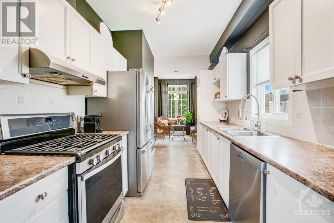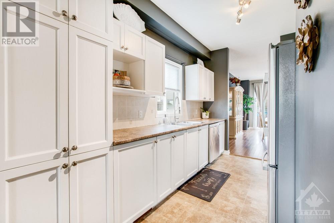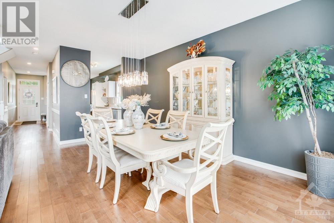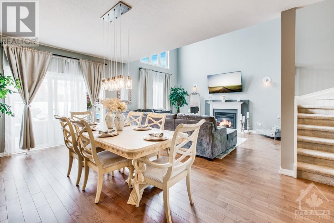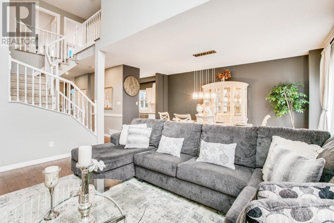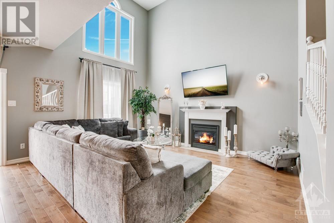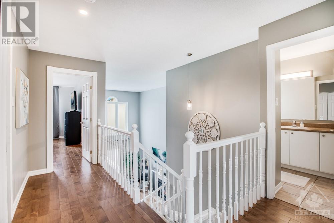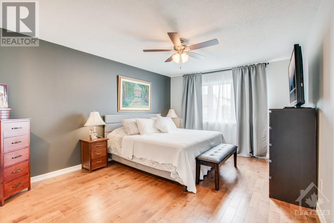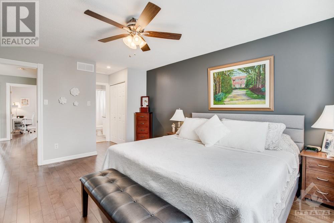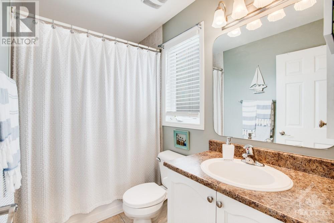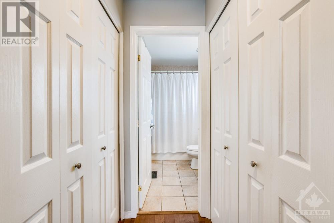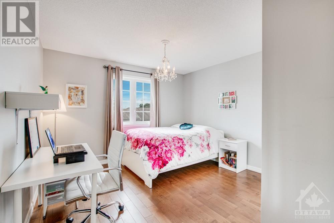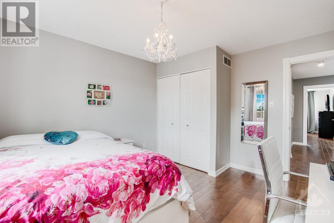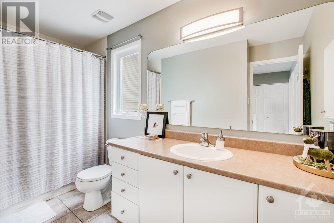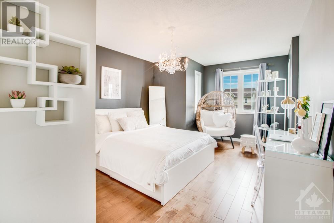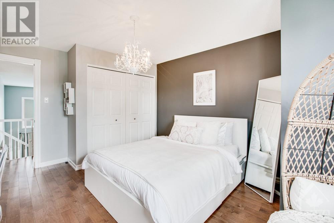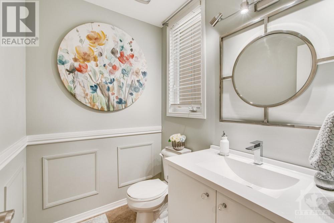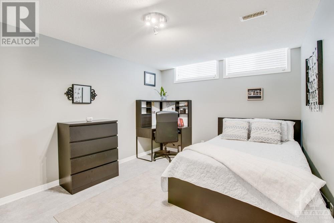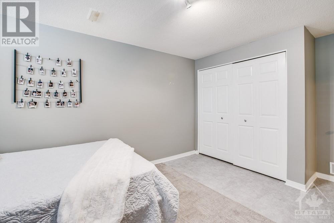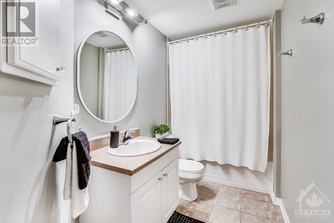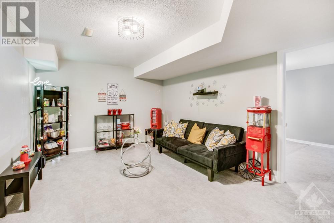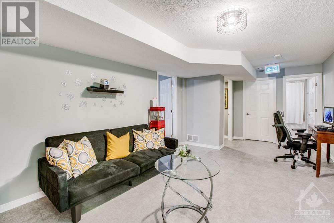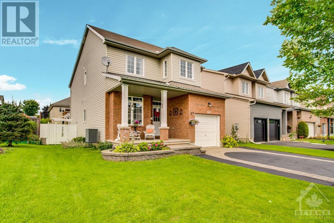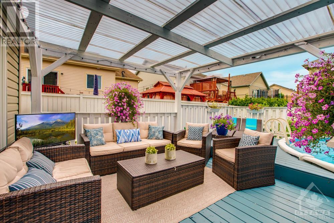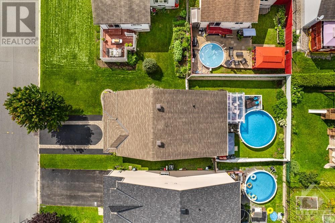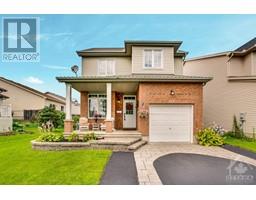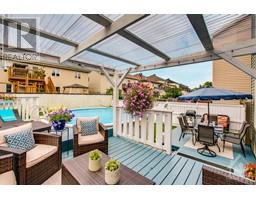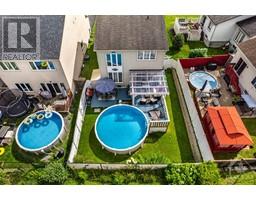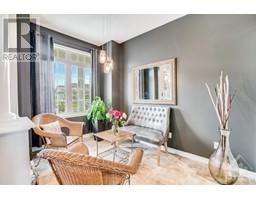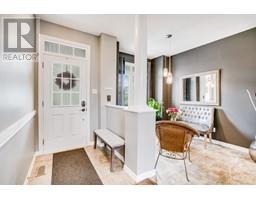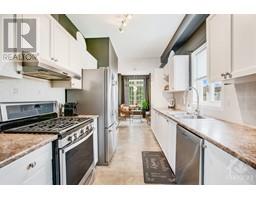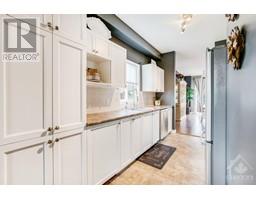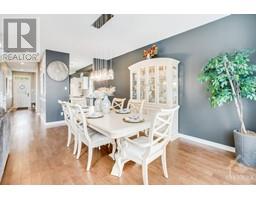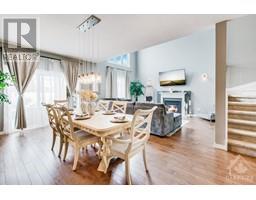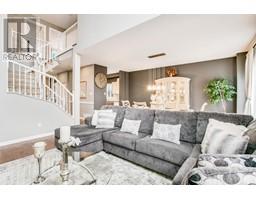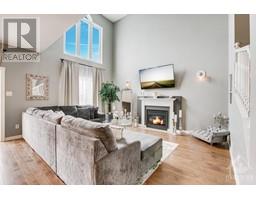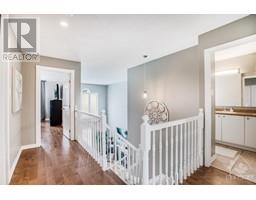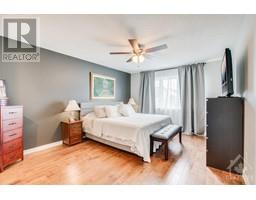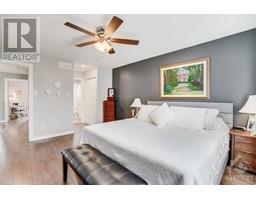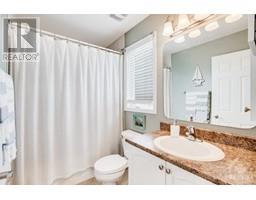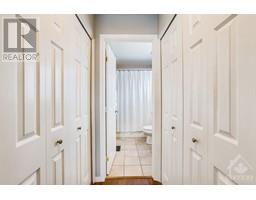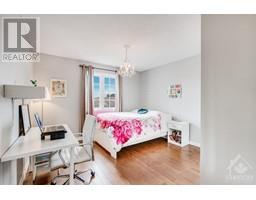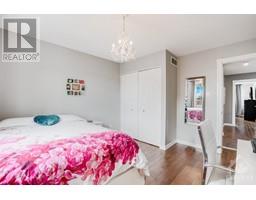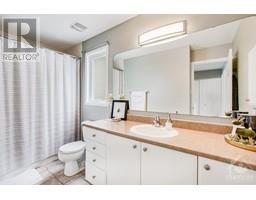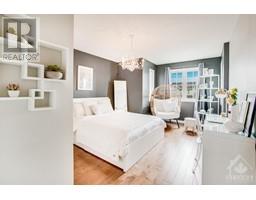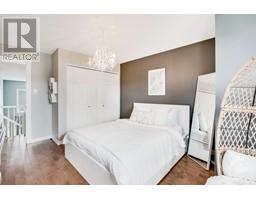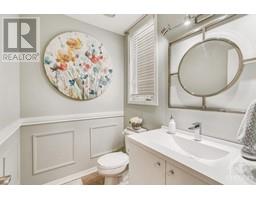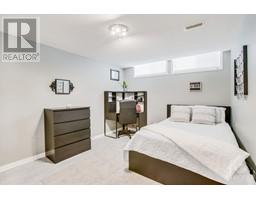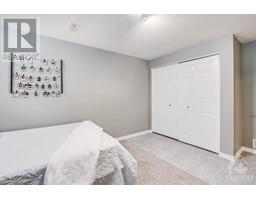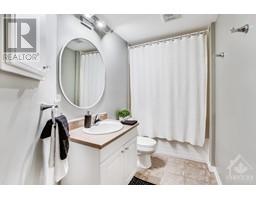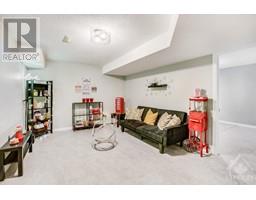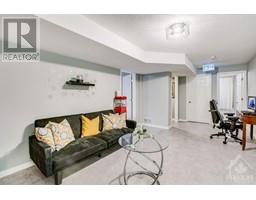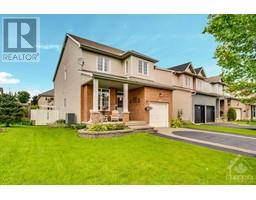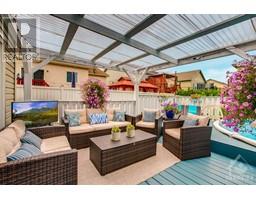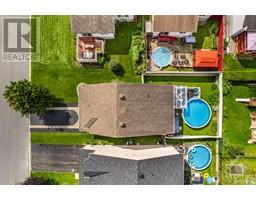446 Crystal Court Rockland, Ontario K4K 0A1
$599,900
Welcome to this delightful home nestled in family-friendly neighborhood. Soft wall colours and hardwood flooring create a soothing backdrop and add a touch of elegance. The living room features a gas fireplace and cathedral ceiling, creating an inviting ambiance. Bathed in natural light, the spacious dining room offers a perfect setting for gatherings while the kitchen boasts ample storage space. You will love the cozy sitting area on the main level, the generously sized and luminous bedrooms and the ensuite that all provide a tranquil retreat. The finished basement expands the living area, with a living room, a bright bedroom, and a full bathroom — an ideal setup for guests. Step outside to the oasis backyard featuring a pool and a relaxing patio with a pergola, perfect for outdoor leisure. Don’t forget the interlock driveway that adds a touch of sophistication. With its versatile layout, modern comforts, and lovely aesthetics, this home is a must see! Schedule your viewing today! (id:50133)
Open House
This property has open houses!
2:00 pm
Ends at:4:00 pm
Property Details
| MLS® Number | 1369275 |
| Property Type | Single Family |
| Neigbourhood | Morris village |
| Amenities Near By | Recreation Nearby, Water Nearby |
| Communication Type | Internet Access |
| Parking Space Total | 5 |
| Pool Type | Above Ground Pool, Outdoor Pool |
Building
| Bathroom Total | 4 |
| Bedrooms Above Ground | 3 |
| Bedrooms Below Ground | 1 |
| Bedrooms Total | 4 |
| Appliances | Refrigerator, Dryer, Stove, Washer |
| Basement Development | Finished |
| Basement Type | Full (finished) |
| Constructed Date | 2007 |
| Construction Style Attachment | Detached |
| Cooling Type | Central Air Conditioning |
| Exterior Finish | Brick, Siding |
| Fireplace Present | Yes |
| Fireplace Total | 1 |
| Flooring Type | Hardwood |
| Foundation Type | Poured Concrete |
| Half Bath Total | 1 |
| Heating Fuel | Natural Gas |
| Heating Type | Forced Air |
| Stories Total | 2 |
| Type | House |
| Utility Water | Municipal Water |
Parking
| Attached Garage |
Land
| Acreage | No |
| Land Amenities | Recreation Nearby, Water Nearby |
| Sewer | Municipal Sewage System |
| Size Depth | 104 Ft ,10 In |
| Size Frontage | 40 Ft ,7 In |
| Size Irregular | 40.58 Ft X 104.85 Ft |
| Size Total Text | 40.58 Ft X 104.85 Ft |
| Zoning Description | Residential |
Rooms
| Level | Type | Length | Width | Dimensions |
|---|---|---|---|---|
| Second Level | Primary Bedroom | 15'3" x 12'0" | ||
| Second Level | 3pc Ensuite Bath | 8'5" x 5'0" | ||
| Second Level | Bedroom | 16'8" x 11'6" | ||
| Second Level | Bedroom | 12'6" x 11'6" | ||
| Second Level | Laundry Room | Measurements not available | ||
| Second Level | Full Bathroom | 11'5" x 6'4" | ||
| Basement | Bedroom | 15'5" x 10'9" | ||
| Basement | Full Bathroom | 13'2" x 5'5" | ||
| Main Level | Living Room | 16'0" x 14'5" | ||
| Main Level | Kitchen | 13'5" x 8'0" | ||
| Main Level | Eating Area | 11'2" x 8'4" | ||
| Main Level | Dining Room | 13'5" x 8'0" | ||
| Main Level | Partial Bathroom | 6'2" x 5'0" |
Utilities
| Electricity | Available |
https://www.realtor.ca/real-estate/26281681/446-crystal-court-rockland-morris-village
Contact Us
Contact us for more information
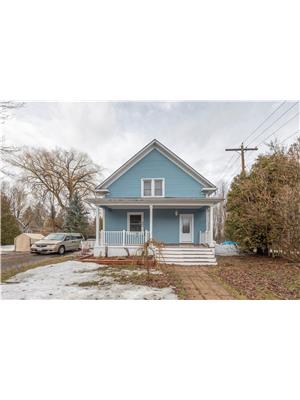
Ronald Jr. Mccomber-Rozon
Salesperson
343 Preston Street, 11th Floor
Ottawa, Ontario K1S 1N4
(866) 530-7737
(647) 849-3180
www.exprealty.ca

Cedrick Gauthier
Salesperson
www.cedrickgauthier.com
532 Limoges Road, Unit E
Limoges, Ontario K0A 2M0
(866) 530-7737
(647) 849-3180
www.exprealty.ca
Sylvain Hebert
Salesperson
532 Limoges Road, Unit E
Limoges, Ontario K0A 2M0
(866) 530-7737
(647) 849-3180
www.exprealty.ca

