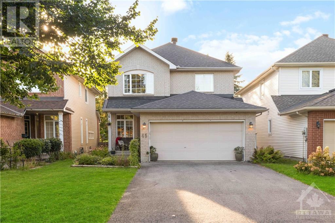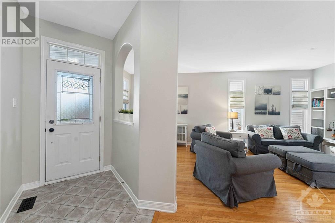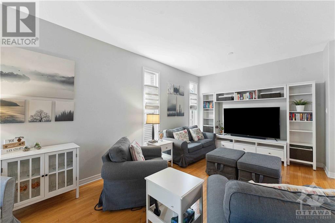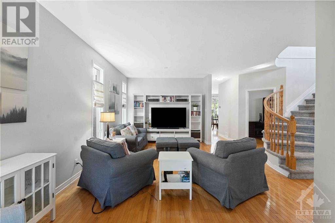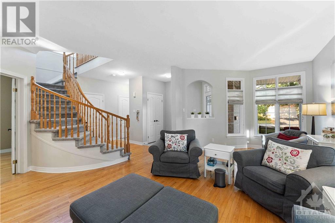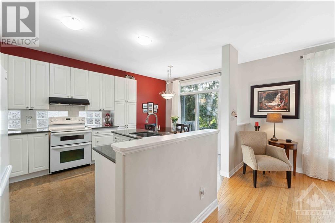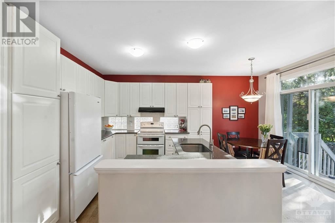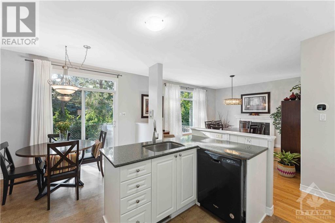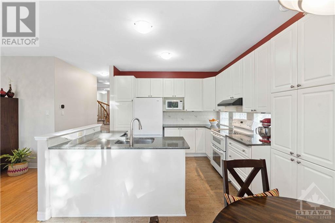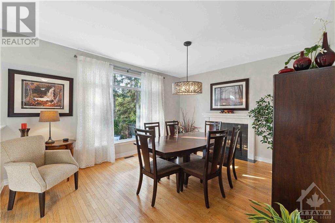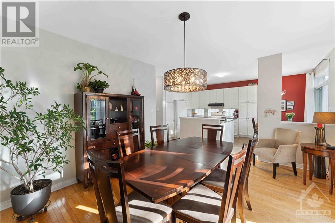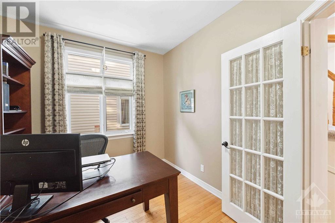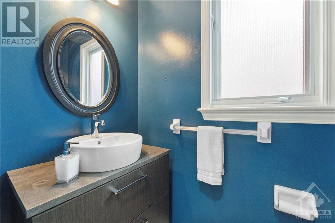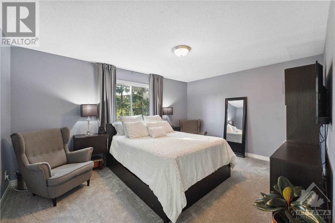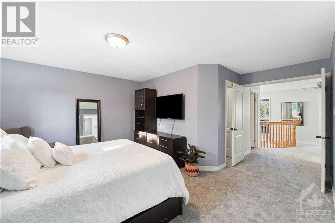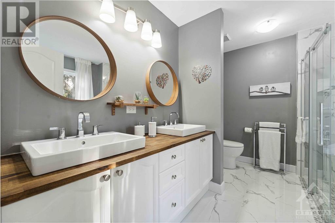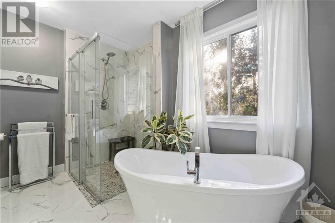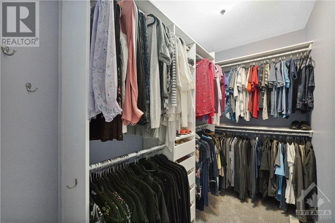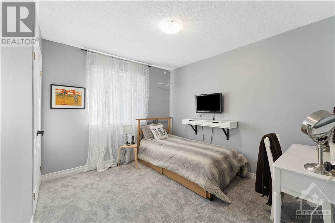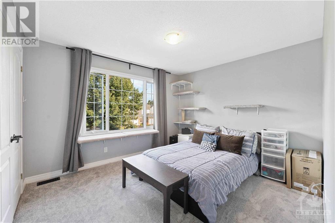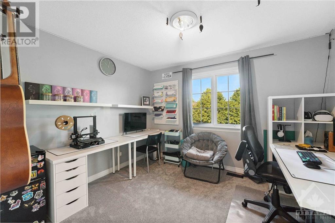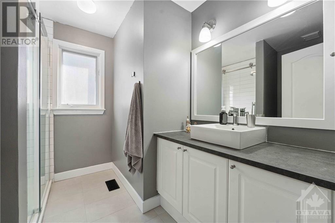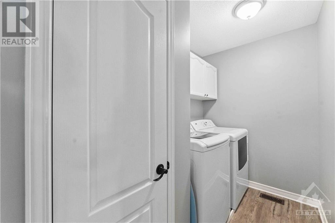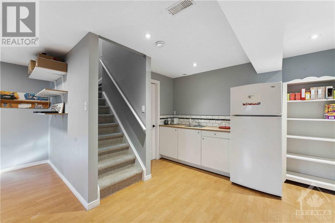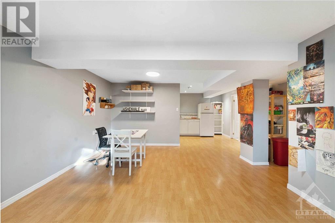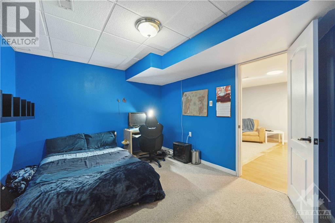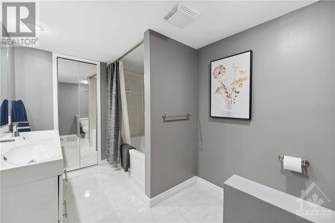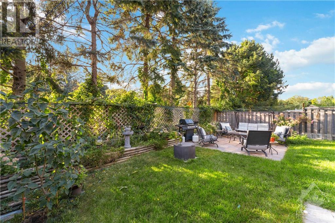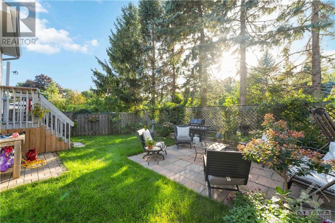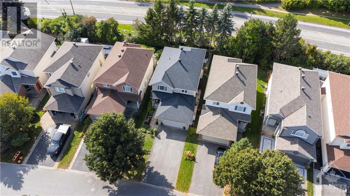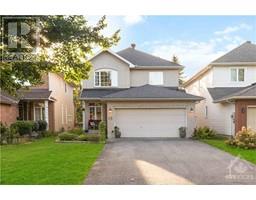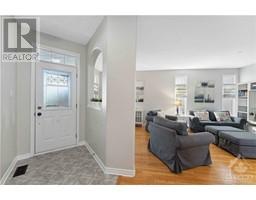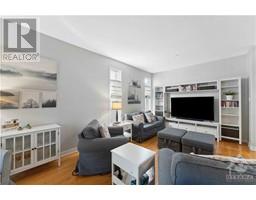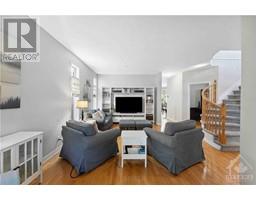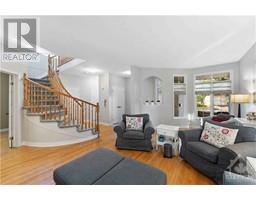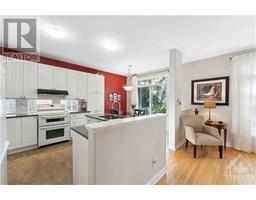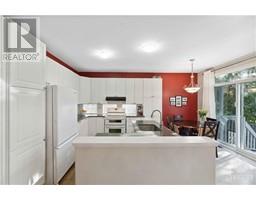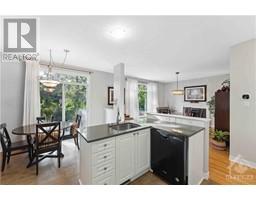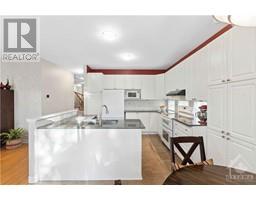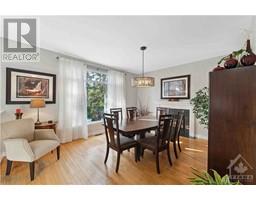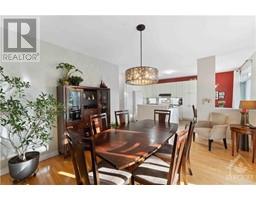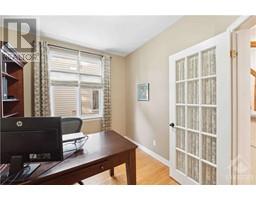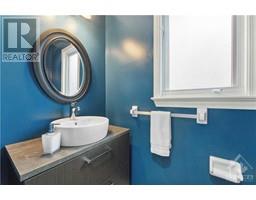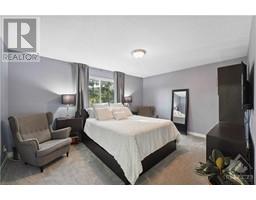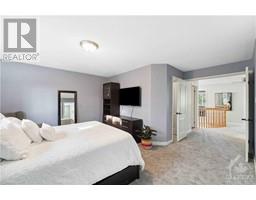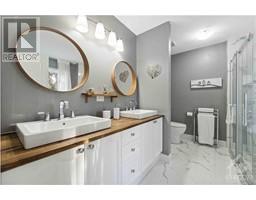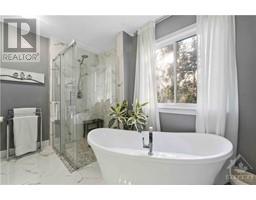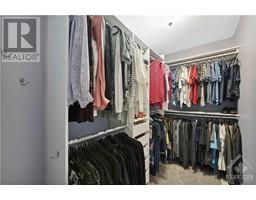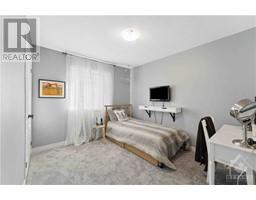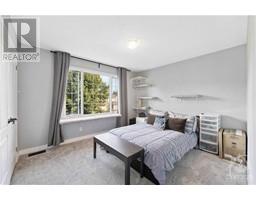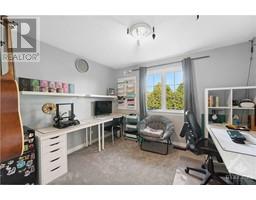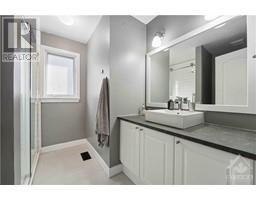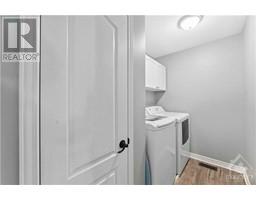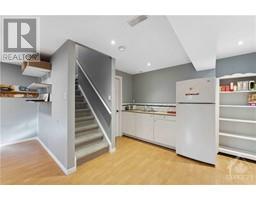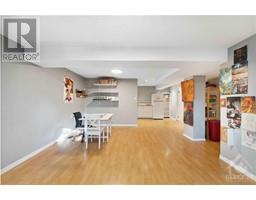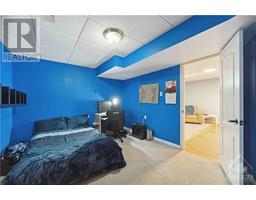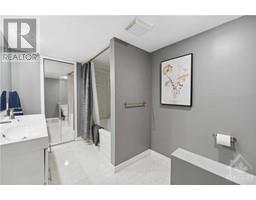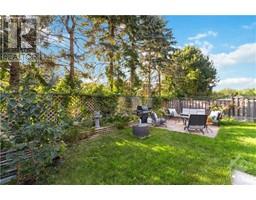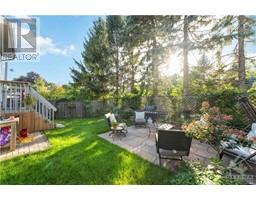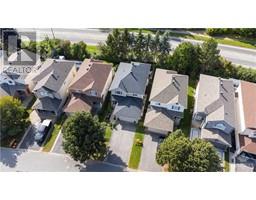45 Evanshen Crescent Ottawa, Ontario K2K 2Z7
$1,075,000
Nestled in the heart of Kanata Lakes, this stunning single-family home offers a perfect blend of elegance, functionality & comfort.Boasting 4 bedrooms, 4 bathrooms & basement in-law suite with separate entrance, this home is the epitome of move-in readiness.As you step inside, you will be greeted by an inviting living room, perfect for relaxation & entertaining.The well-appointed kitchen featuring ample counter space & a convenient layout.Host memorable dinners in the elegant dining room that effortlessly accommodates your family/friends.A private office provides a tranquil space for work/study.Retreat to the spacious primary bdrm, complete with luxurious ensuite & walk-in closet.Three additional spacious bdrms, each room is bathed in natural light and features generous closet space.Fenced backyard, ideal for you to indulge in gardening, imagine summer barbecues & evenings spent under the stars in this serene setting.Overnight request for all showings & 24 HR Irrevocable on all offers. (id:50133)
Property Details
| MLS® Number | 1369960 |
| Property Type | Single Family |
| Neigbourhood | Kanata Lakes |
| Amenities Near By | Golf Nearby, Public Transit, Recreation Nearby, Shopping |
| Parking Space Total | 6 |
| Storage Type | Storage Shed |
Building
| Bathroom Total | 4 |
| Bedrooms Above Ground | 4 |
| Bedrooms Below Ground | 1 |
| Bedrooms Total | 5 |
| Appliances | Refrigerator, Dishwasher, Dryer, Hood Fan, Microwave, Stove, Washer |
| Basement Development | Finished |
| Basement Type | Full (finished) |
| Constructed Date | 1999 |
| Construction Style Attachment | Detached |
| Cooling Type | Central Air Conditioning |
| Exterior Finish | Brick, Siding |
| Fireplace Present | Yes |
| Fireplace Total | 1 |
| Fixture | Drapes/window Coverings, Ceiling Fans |
| Flooring Type | Wall-to-wall Carpet, Hardwood, Ceramic |
| Half Bath Total | 1 |
| Heating Fuel | Natural Gas |
| Heating Type | Forced Air |
| Stories Total | 2 |
| Type | House |
| Utility Water | Municipal Water |
Parking
| Attached Garage |
Land
| Acreage | No |
| Land Amenities | Golf Nearby, Public Transit, Recreation Nearby, Shopping |
| Sewer | Municipal Sewage System |
| Size Depth | 104 Ft ,11 In |
| Size Frontage | 34 Ft ,2 In |
| Size Irregular | 34.18 Ft X 104.89 Ft |
| Size Total Text | 34.18 Ft X 104.89 Ft |
| Zoning Description | R1x |
Rooms
| Level | Type | Length | Width | Dimensions |
|---|---|---|---|---|
| Second Level | Primary Bedroom | 17'10" x 15'7" | ||
| Second Level | Other | 5'2" x 9'1" | ||
| Second Level | 5pc Ensuite Bath | Measurements not available | ||
| Second Level | Bedroom | 10'2" x 11'8" | ||
| Second Level | Bedroom | 11'0" x 12'2" | ||
| Second Level | Bedroom | 9'10" x 11'0" | ||
| Second Level | Laundry Room | Measurements not available | ||
| Basement | Recreation Room | 21'2" x 13'1" | ||
| Basement | Bedroom | 12'7" x 10'6" | ||
| Basement | Kitchen | 4'11" x 10'3" | ||
| Basement | 5pc Bathroom | Measurements not available | ||
| Main Level | Living Room | 21'8" x 10'10" | ||
| Main Level | Kitchen | 17'6" x 10'10" | ||
| Main Level | Dining Room | 13'2" x 15'6" | ||
| Main Level | Office | 9'1" x 10'9" | ||
| Main Level | 2pc Bathroom | Measurements not available |
https://www.realtor.ca/real-estate/26323134/45-evanshen-crescent-ottawa-kanata-lakes
Contact Us
Contact us for more information

Stephen Haddad
Salesperson
2148 Carling Ave., Units 5 & 6
Ottawa, ON K2A 1H1
(613) 829-1818
(613) 829-3223
www.kwintegrity.ca

Lynn Nightingale
Salesperson
1749 Woodward Drive
Ottawa, Ontario K2C 0P9
(613) 728-2664
(613) 728-0548

