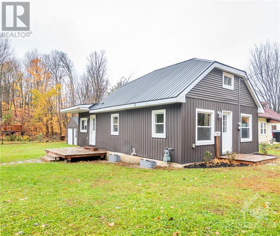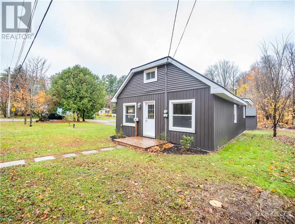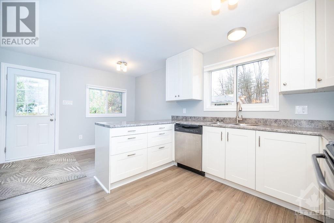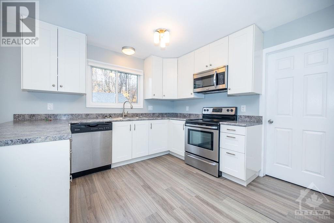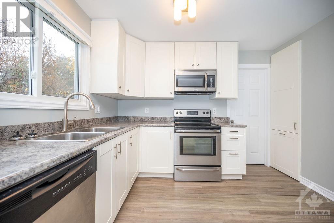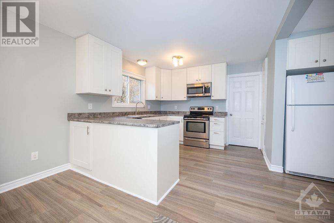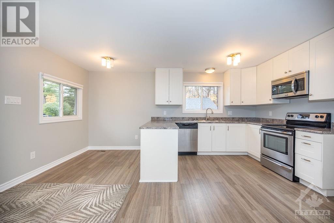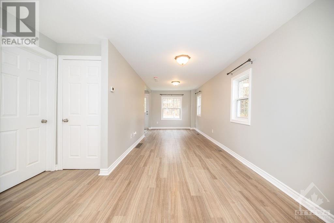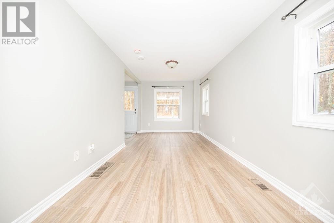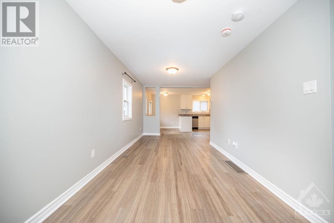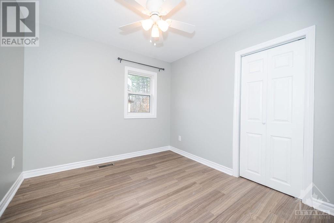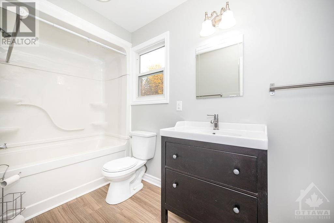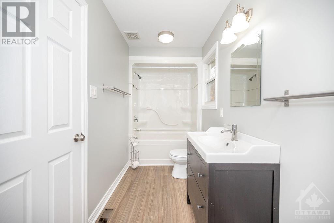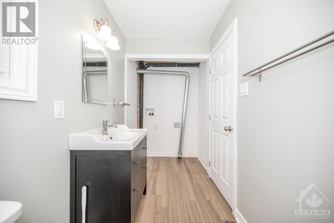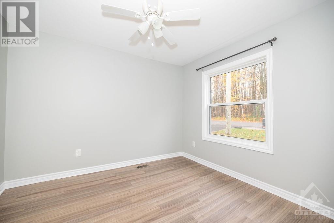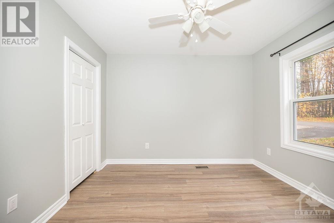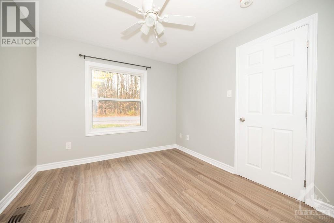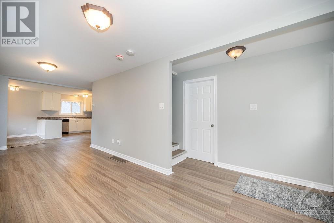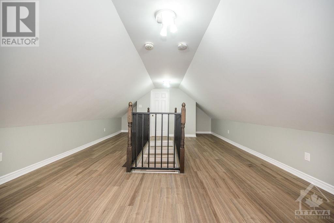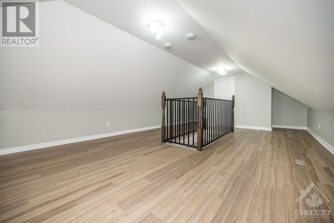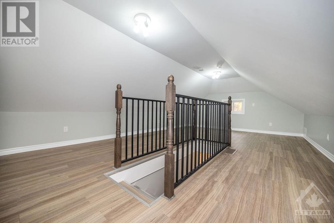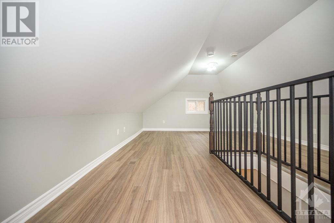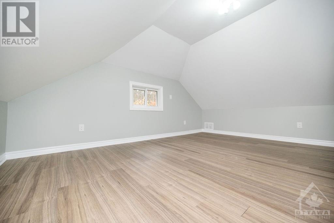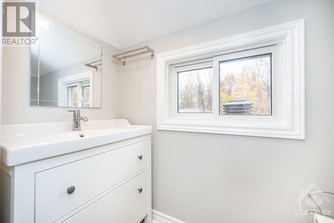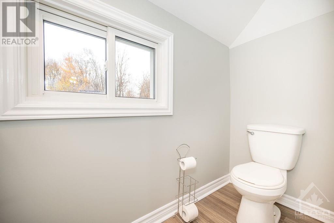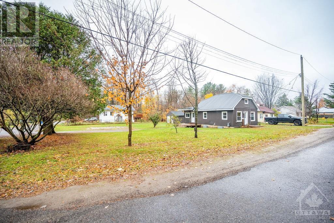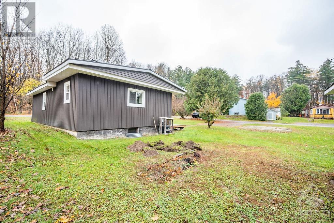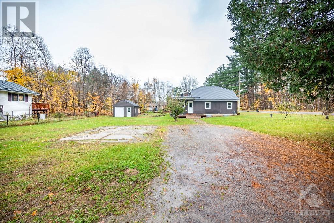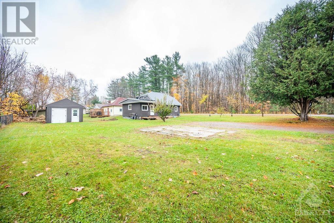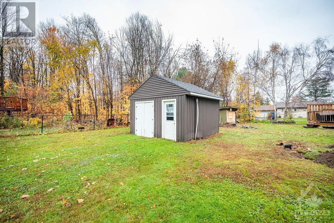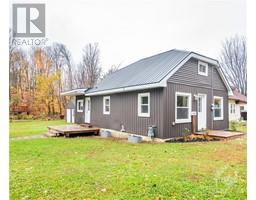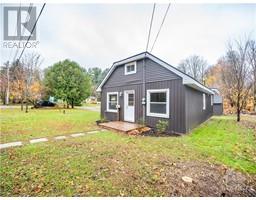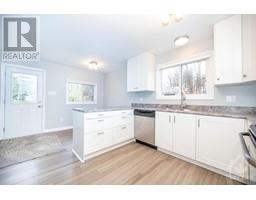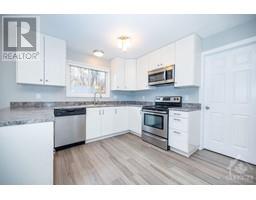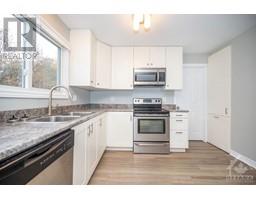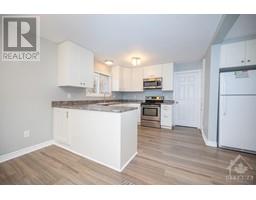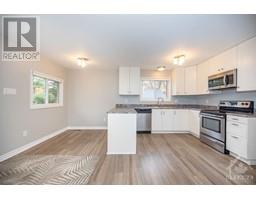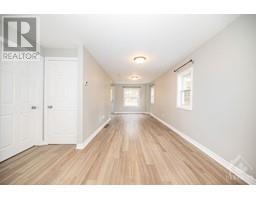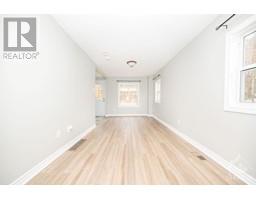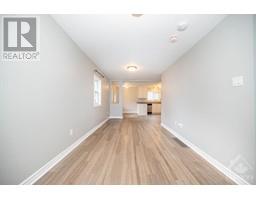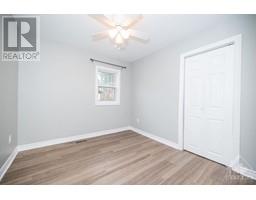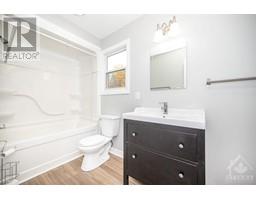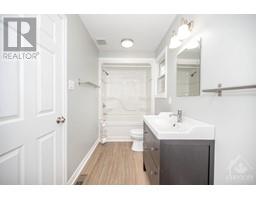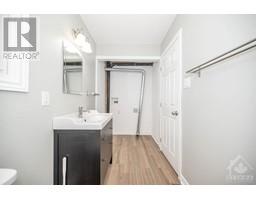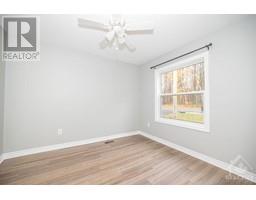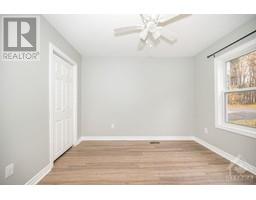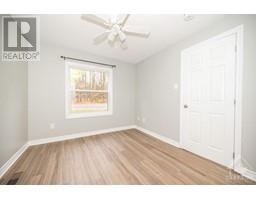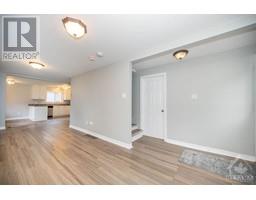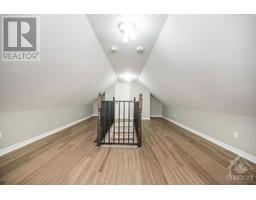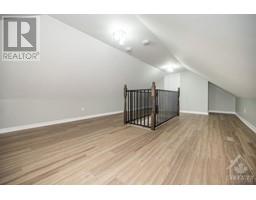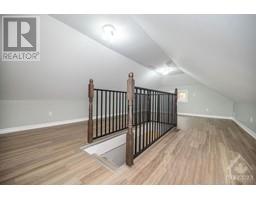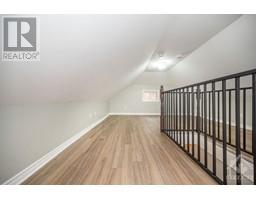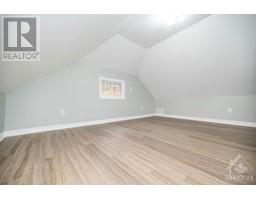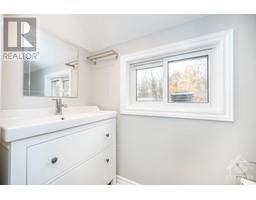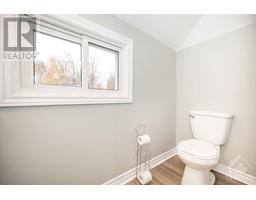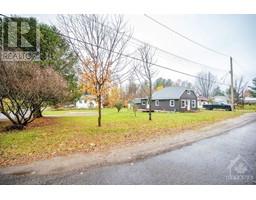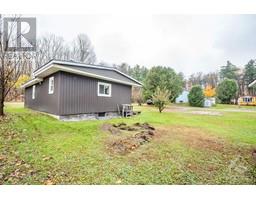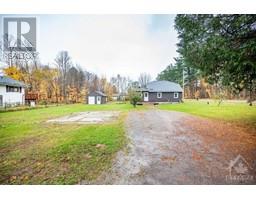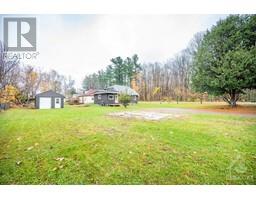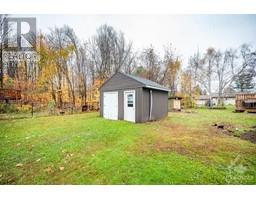45 Murphy Street Arnprior, Ontario K7S 3E6
$399,900
Completely renovated from top to bottom, this 2 bedroom, 1.5 bathroom beauty is ready to move right on in to! Updates in 2016 include natural gas furnace, well and well pump, all new plumbing, all new electrical and fixtures, steel roof, siding, spray foam insulation, kitchen with stainless steel appliances, flooring, vanities and fixtures, windows, doors and decks. New owned hot water tank installed in 2018. Freshly painted in 2023 with new toilet on main level and new central air conditioning. Everything you need on the main level including both bedrooms, full bath and laundry. Second level has a convenient half bath and plenty of space for office/den or recreation room. Perfect location - close to town with natural gas heat on a nice sized corner lot facing the trees. Handy matching storage shed included. Concrete pad located in front of the driveway if new owner wishes to build a garage. Schedule your showing today to see this cutie before its gone! (id:50133)
Property Details
| MLS® Number | 1366456 |
| Property Type | Single Family |
| Neigbourhood | Sleepy Pines |
| Amenities Near By | Water Nearby |
| Features | Corner Site |
| Parking Space Total | 4 |
| Storage Type | Storage Shed |
Building
| Bathroom Total | 2 |
| Bedrooms Above Ground | 2 |
| Bedrooms Total | 2 |
| Appliances | Refrigerator, Dishwasher, Microwave Range Hood Combo, Stove |
| Basement Development | Unfinished |
| Basement Features | Low |
| Basement Type | Unknown (unfinished) |
| Construction Style Attachment | Detached |
| Cooling Type | Central Air Conditioning |
| Exterior Finish | Siding |
| Flooring Type | Vinyl |
| Foundation Type | Poured Concrete |
| Half Bath Total | 1 |
| Heating Fuel | Natural Gas |
| Heating Type | Forced Air |
| Type | House |
| Utility Water | Drilled Well |
Parking
| Gravel |
Land
| Acreage | No |
| Land Amenities | Water Nearby |
| Sewer | Septic System |
| Size Depth | 105 Ft ,9 In |
| Size Frontage | 101 Ft ,10 In |
| Size Irregular | 101.85 Ft X 105.75 Ft |
| Size Total Text | 101.85 Ft X 105.75 Ft |
| Zoning Description | Residential |
Rooms
| Level | Type | Length | Width | Dimensions |
|---|---|---|---|---|
| Main Level | Living Room | 24'6" x 8'7" | ||
| Main Level | Kitchen | 10'8" x 10'2" | ||
| Main Level | Eating Area | 7'0" x 6'5" | ||
| Main Level | 4pc Bathroom | 7'10" x 4'9" | ||
| Main Level | Laundry Room | Measurements not available | ||
| Main Level | Primary Bedroom | 10'2" x 9'4" | ||
| Main Level | Bedroom | 9'4" x 8'10" | ||
| Main Level | Recreation Room | 21'6" x 14'10" | ||
| Main Level | Partial Bathroom | 7'10" x 2'10" |
https://www.realtor.ca/real-estate/26230738/45-murphy-street-arnprior-sleepy-pines
Contact Us
Contact us for more information
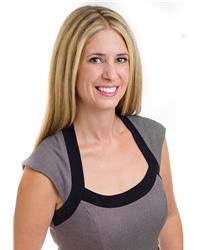
Paula Hartwick
Salesperson
www.PaulaHartwick.com
8221 Campeau Drive, Unit B
Kanata, Ontario K2T 0A2
(613) 755-2278
(613) 755-2279
www.innovationrealty.ca

