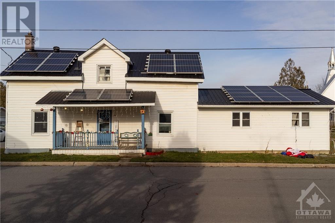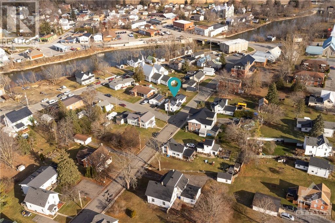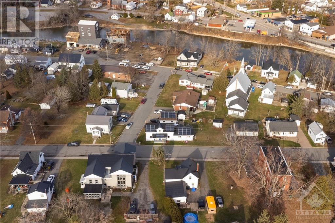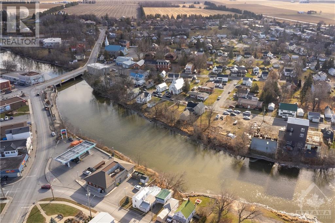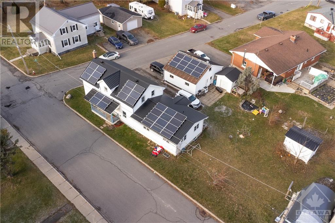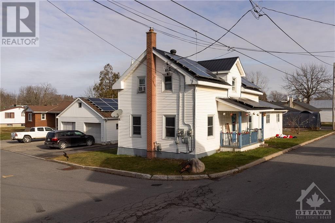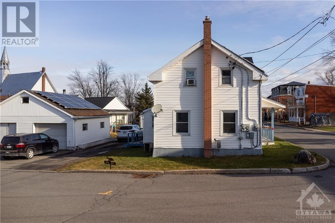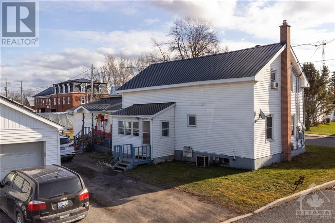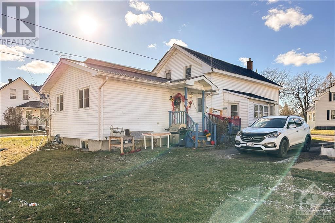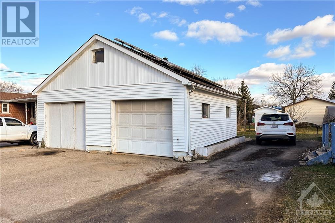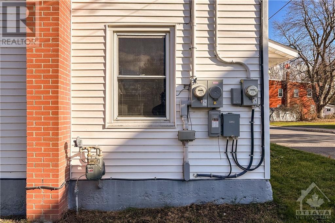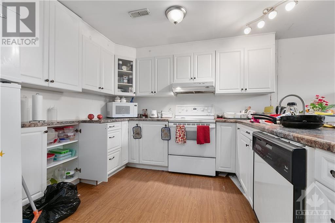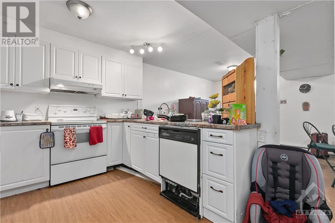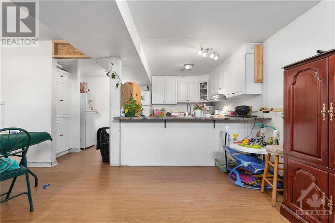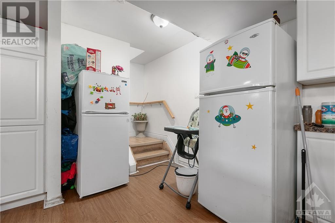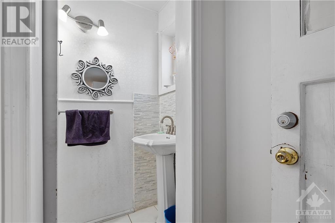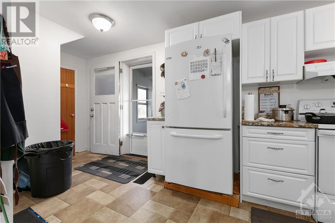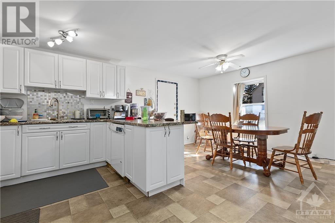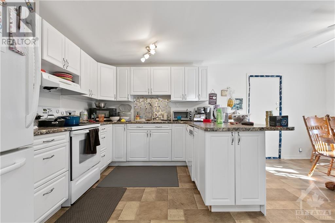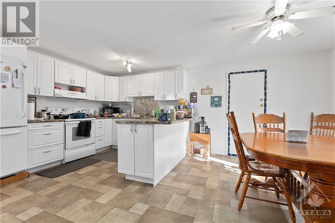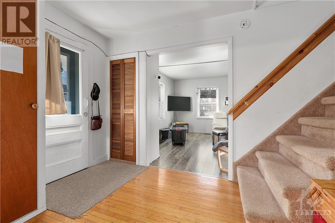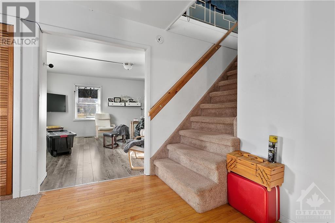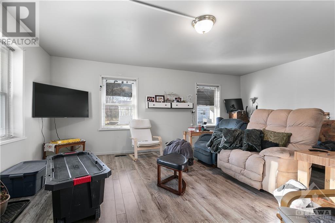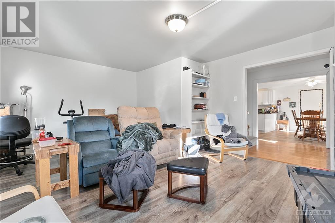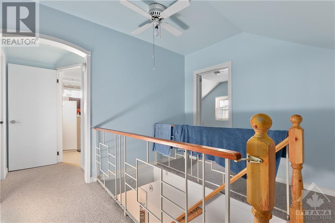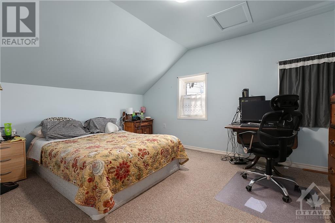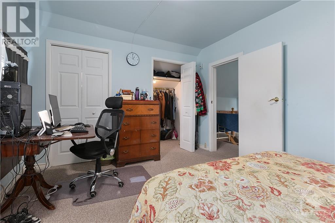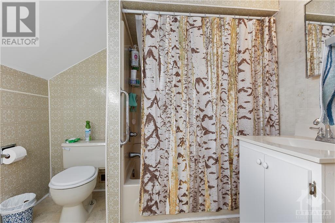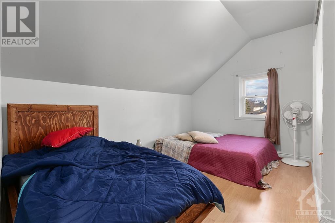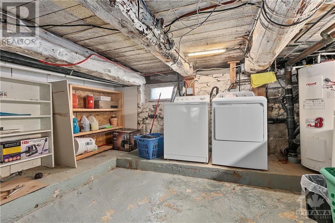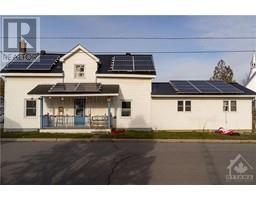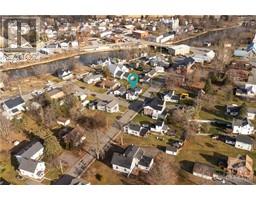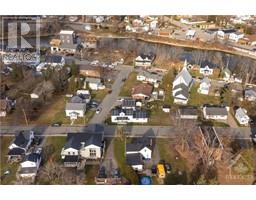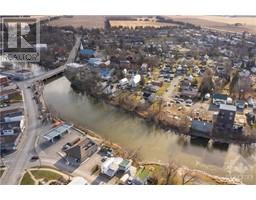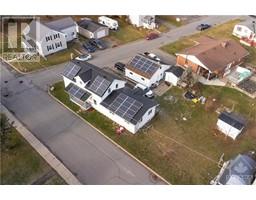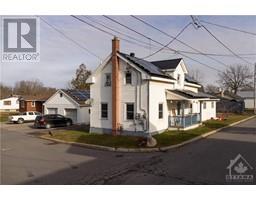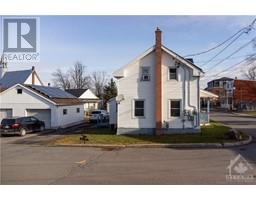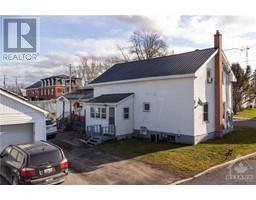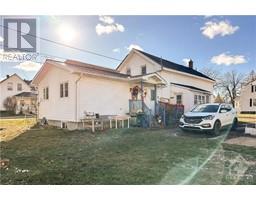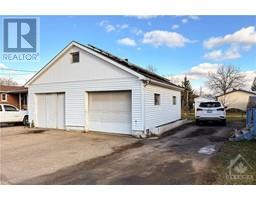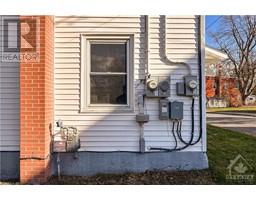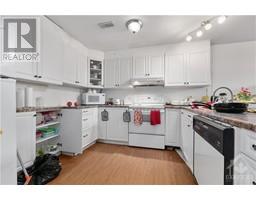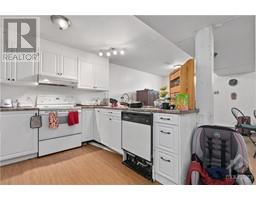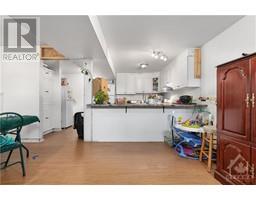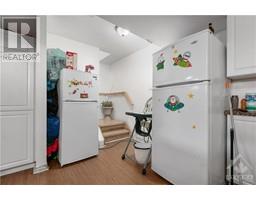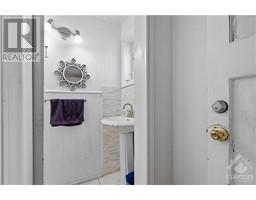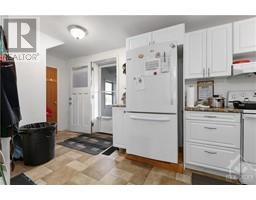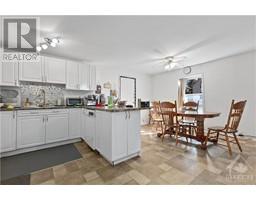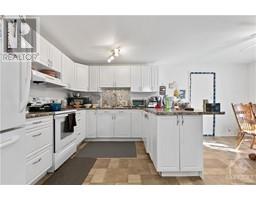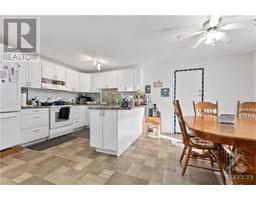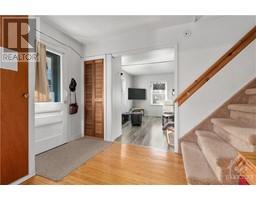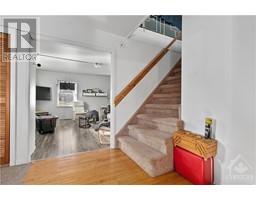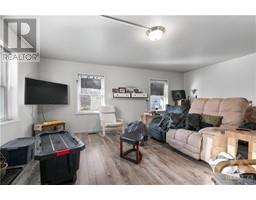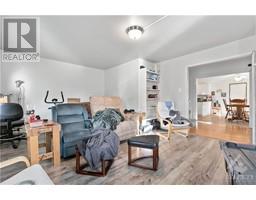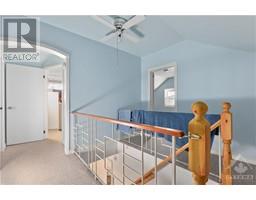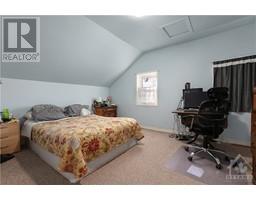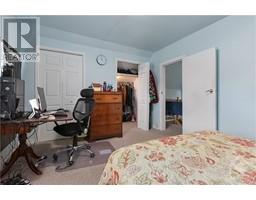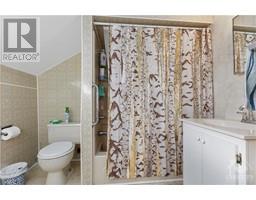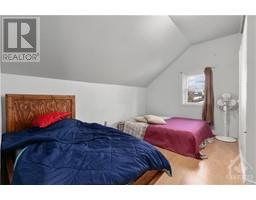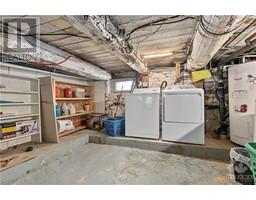45 Victoria Street Chesterville, Ontario K0C 1H0
$349,000
Welcome to 45 Victoria St., situated on a corner lot. This wonderful 2-story residence features a total of 5 bdrm, 2 full kitchens, and ample space to accommodate your growing or extended family. Investors will find great income potential, as the home is configured for separate tenants with separate entrances and individual hydro meters. The property benefits from a solar panels that generates an annual income. A spacious double garage is available for parking or pursuing hobbies. 1 side of the home features an open-concept kitchen/eating area and a living space, while the upper lvl boasts 3 bdrms and a bathroom. The 2nd side offers 2 large bdrm on the main lvl, with the kitchen and living area situated on the lower lvl, flooded with natural light. With a big yard, has 2 sheds for extra storage. The property is located within walking distance to schools, and a bus service is available for high school transportation. *Can be used as duplex, live in one unit and rent the other* (id:50133)
Property Details
| MLS® Number | 1370559 |
| Property Type | Single Family |
| Neigbourhood | Chesterville |
| Amenities Near By | Recreation Nearby, Shopping |
| Communication Type | Internet Access |
| Features | Corner Site |
| Parking Space Total | 5 |
Building
| Bathroom Total | 3 |
| Bedrooms Above Ground | 5 |
| Bedrooms Total | 5 |
| Appliances | Refrigerator, Dishwasher, Dryer, Stove, Washer |
| Basement Development | Not Applicable |
| Basement Type | Crawl Space (not Applicable) |
| Constructed Date | 1960 |
| Construction Style Attachment | Detached |
| Cooling Type | Central Air Conditioning |
| Exterior Finish | Siding |
| Flooring Type | Hardwood, Laminate, Linoleum |
| Foundation Type | Poured Concrete, Stone |
| Half Bath Total | 1 |
| Heating Fuel | Natural Gas |
| Heating Type | Forced Air |
| Stories Total | 2 |
| Type | House |
| Utility Water | Municipal Water |
Parking
| Detached Garage |
Land
| Acreage | No |
| Land Amenities | Recreation Nearby, Shopping |
| Sewer | Municipal Sewage System |
| Size Depth | 127 Ft ,8 In |
| Size Frontage | 92 Ft ,10 In |
| Size Irregular | 92.83 Ft X 127.68 Ft (irregular Lot) |
| Size Total Text | 92.83 Ft X 127.68 Ft (irregular Lot) |
| Zoning Description | Residential |
Rooms
| Level | Type | Length | Width | Dimensions |
|---|---|---|---|---|
| Second Level | Primary Bedroom | 18'2" x 11'0" | ||
| Second Level | Bedroom | 12'10" x 10'8" | ||
| Second Level | Full Bathroom | 8'2" x 7'0" | ||
| Second Level | Bedroom | 12'8" x 7'8" | ||
| Lower Level | Living Room | 18'5" x 11'1" | ||
| Lower Level | Kitchen | 15'0" x 10'0" | ||
| Main Level | Kitchen | 18'5" x 13'0" | ||
| Main Level | Living Room | 18'11" x 14'5" | ||
| Main Level | Partial Bathroom | Measurements not available | ||
| Main Level | Laundry Room | Measurements not available | ||
| Main Level | Bedroom | 10'3" x 9'8" | ||
| Main Level | Bedroom | 10'3" x 9'8" |
https://www.realtor.ca/real-estate/26325377/45-victoria-street-chesterville-chesterville
Contact Us
Contact us for more information

Rahim Rasooli
Salesperson
www.rasooli.ca
4366 Innes Road
Ottawa, ON K4A 3W3
(613) 590-3000
(613) 590-3050
www.hallmarkottawa.com

Eda Rasooli
Salesperson
www.rasooli.ca
4366 Innes Road
Ottawa, ON K4A 3W3
(613) 590-3000
(613) 590-3050
www.hallmarkottawa.com
Cobra Jahany
Salesperson
343 Preston Street, 11th Floor
Ottawa, Ontario K1S 1N4
(866) 530-7737
(647) 849-3180
www.exprealty.ca

