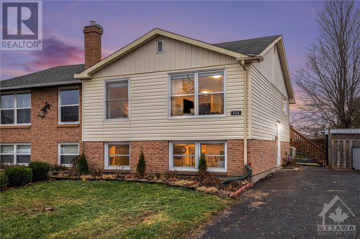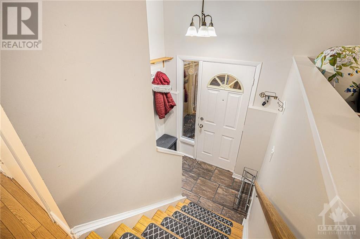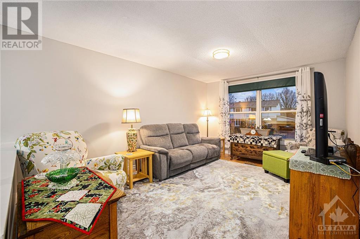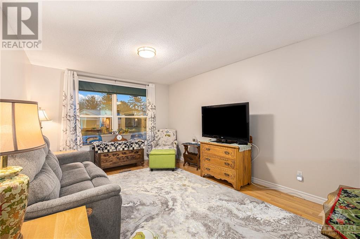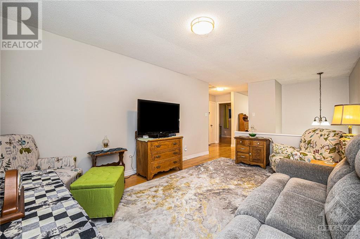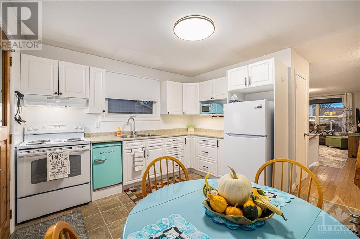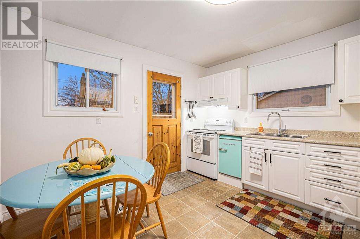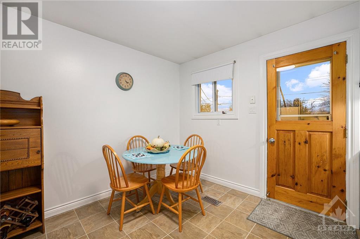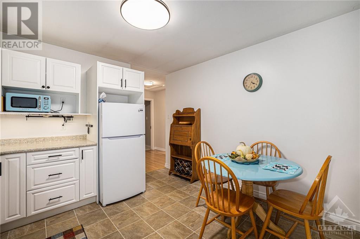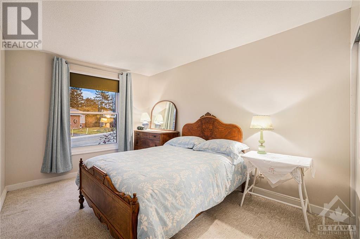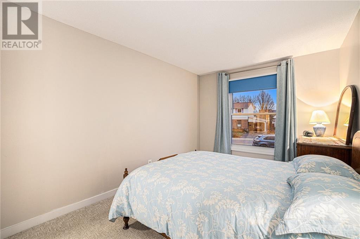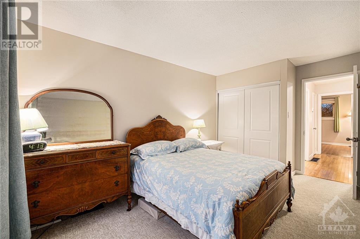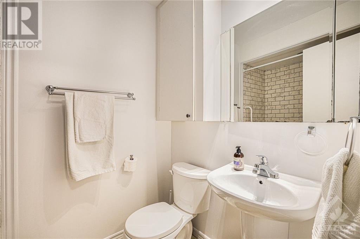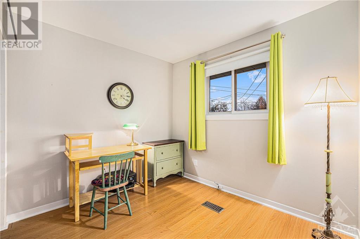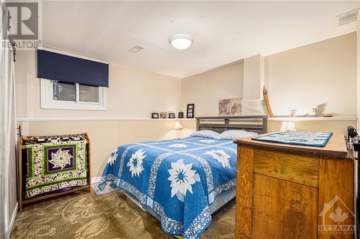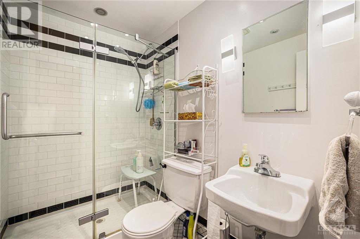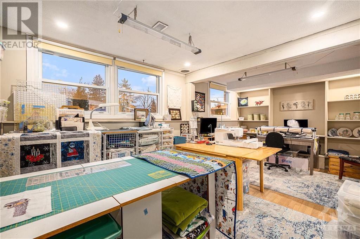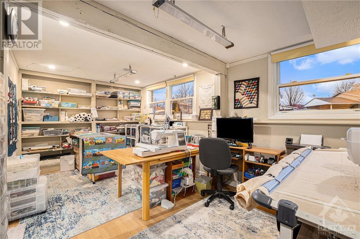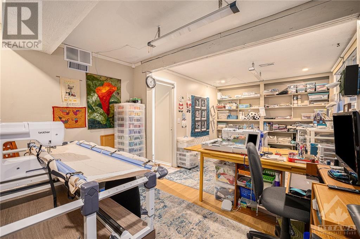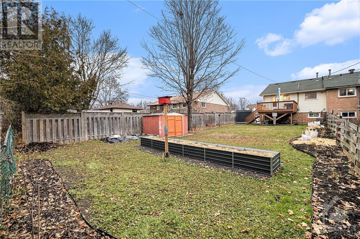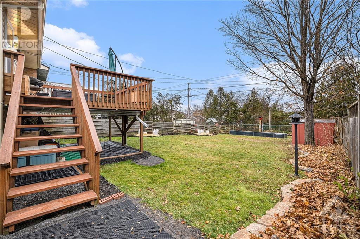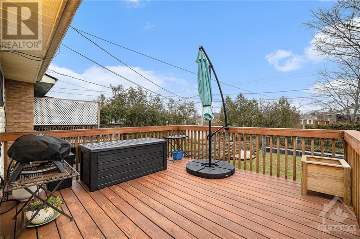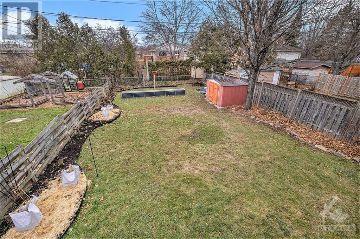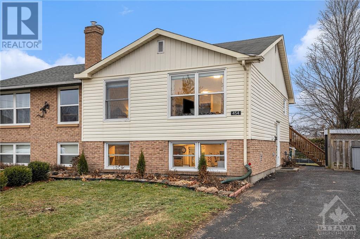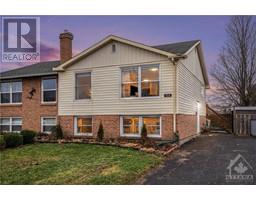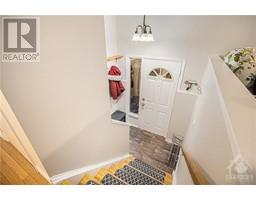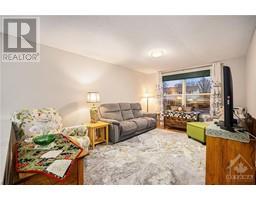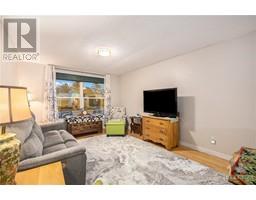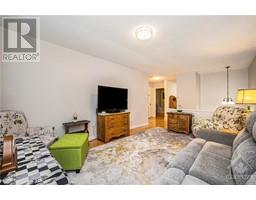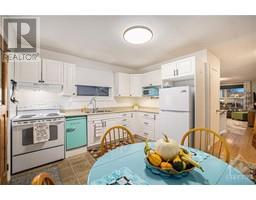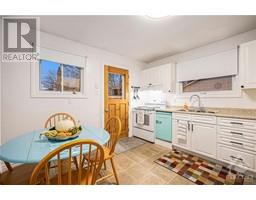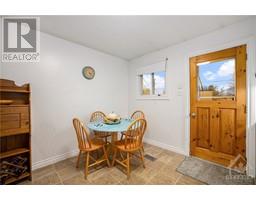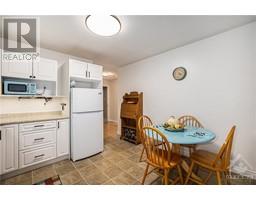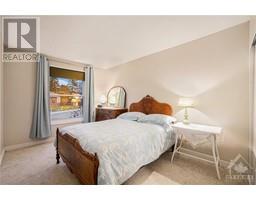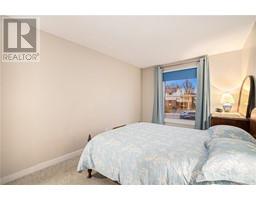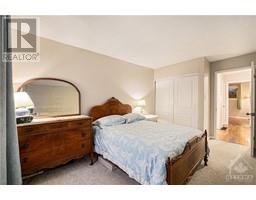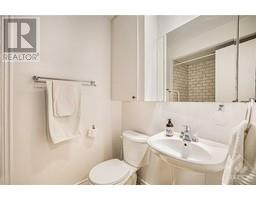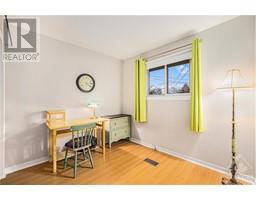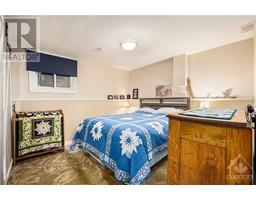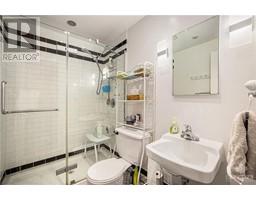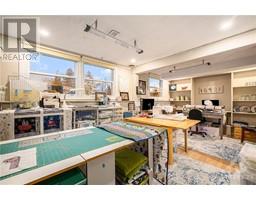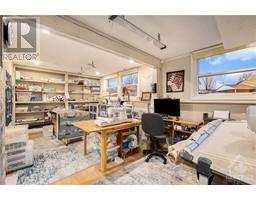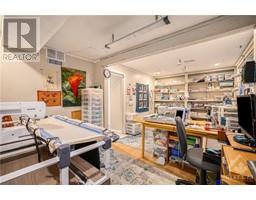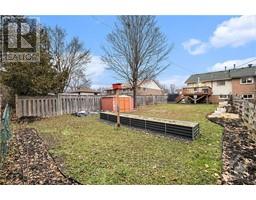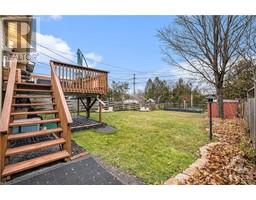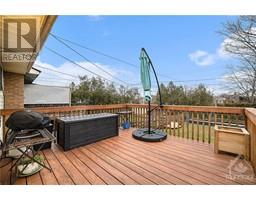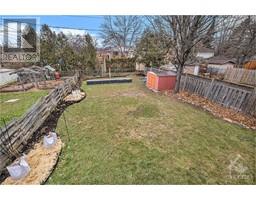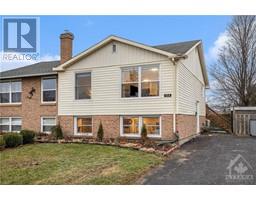454 Joseph Street Carleton Place, Ontario K7C 3T6
$499,900
Fabulous semi-detached hi-ranch home, a haven where space, comfort, and convenience converge. Three bedrooms, gracefully distributed—two above, one below—accompanied by two full bathrooms, make this dwelling a sanctuary for first-time homebuyers and families alike. Ascend the staircase to an inviting foyer, a gateway to the living room, two bedrooms, and an eat-in kitchen. The lower level features an additional spacious bedroom, a full bath, and a family room adorned with built-in shelving. Expansive windows permit natural light throughout the space. A deck larger than 12' x 12' is accessed via the kitchen. A vast fenced-in backyard is complete with gardening beds, where the possibilities are as boundless as the horizon. Two esteemed schools, Notre Dame and St. Gregory, alongside a playground. A short drive away to the bustling downtown, offering amenities galore! (id:50133)
Property Details
| MLS® Number | 1370997 |
| Property Type | Single Family |
| Neigbourhood | Carleton Place |
| Amenities Near By | Recreation Nearby, Shopping |
| Parking Space Total | 3 |
| Structure | Deck |
Building
| Bathroom Total | 2 |
| Bedrooms Above Ground | 2 |
| Bedrooms Below Ground | 1 |
| Bedrooms Total | 3 |
| Appliances | Refrigerator, Dryer, Hood Fan, Washer |
| Architectural Style | Raised Ranch |
| Basement Development | Finished |
| Basement Type | Full (finished) |
| Constructed Date | 1977 |
| Construction Style Attachment | Semi-detached |
| Cooling Type | Central Air Conditioning |
| Exterior Finish | Brick, Siding |
| Flooring Type | Wall-to-wall Carpet, Hardwood, Laminate |
| Foundation Type | Poured Concrete |
| Heating Fuel | Natural Gas |
| Heating Type | Forced Air |
| Stories Total | 1 |
| Type | House |
| Utility Water | Municipal Water |
Parking
| Surfaced |
Land
| Acreage | No |
| Fence Type | Fenced Yard |
| Land Amenities | Recreation Nearby, Shopping |
| Landscape Features | Land / Yard Lined With Hedges, Landscaped |
| Sewer | Municipal Sewage System |
| Size Depth | 135 Ft |
| Size Frontage | 39 Ft |
| Size Irregular | 39.01 Ft X 135 Ft (irregular Lot) |
| Size Total Text | 39.01 Ft X 135 Ft (irregular Lot) |
| Zoning Description | Residential |
Rooms
| Level | Type | Length | Width | Dimensions |
|---|---|---|---|---|
| Lower Level | Bedroom | 11'1" x 10'11" | ||
| Lower Level | Recreation Room | 20'10" x 11'6" | ||
| Lower Level | Storage | 9'3" x 8'7" | ||
| Lower Level | Laundry Room | 14'8" x 9'3" | ||
| Lower Level | Full Bathroom | 7'11" x 4'11" | ||
| Lower Level | Other | Measurements not available | ||
| Main Level | Kitchen | 11'5" x 11'5" | ||
| Main Level | Living Room | 15'11" x 11'5" | ||
| Main Level | Primary Bedroom | 15'2" x 9'1" | ||
| Main Level | Bedroom | 9'6" x 9'1" | ||
| Main Level | Full Bathroom | 6'10" x 5'1" |
Utilities
| Electricity | Available |
https://www.realtor.ca/real-estate/26332603/454-joseph-street-carleton-place-carleton-place
Contact Us
Contact us for more information

Ryan Cooper
Salesperson
www.onepercentrealty.com
11 Beggs Court
Kars, Ontario K0A 2E0
(888) 966-3111
(888) 870-0411
www.onepercentrealty.com

Manisha Rastogi
Salesperson
www.facebook.com/TalktoManisha/
twitter.com/manisharastogi_
11 Beggs Court
Kars, Ontario K0A 2E0
(888) 966-3111
(888) 870-0411
www.onepercentrealty.com

