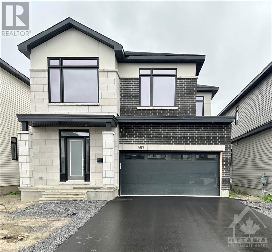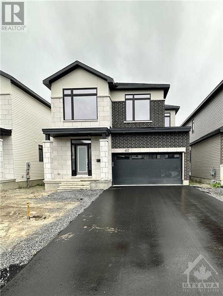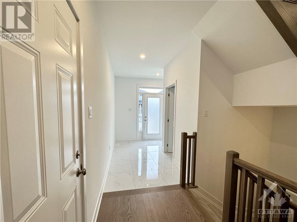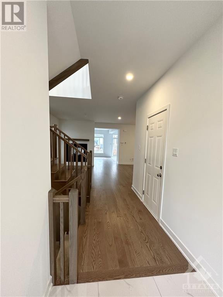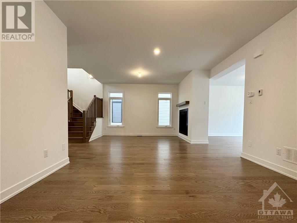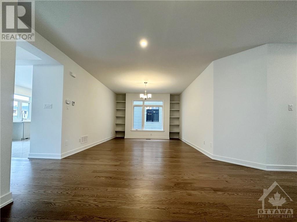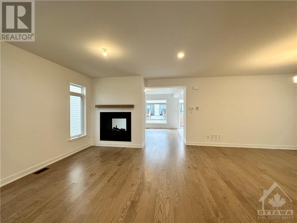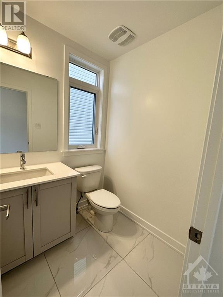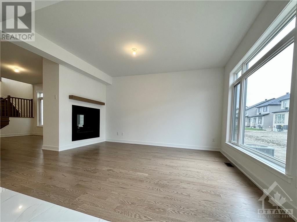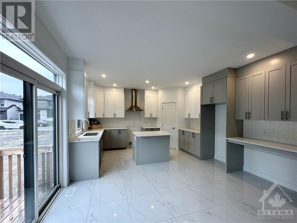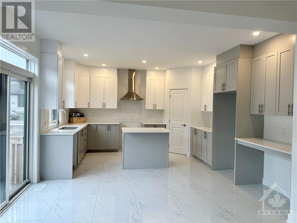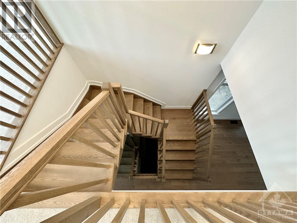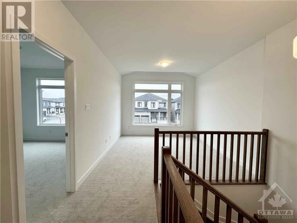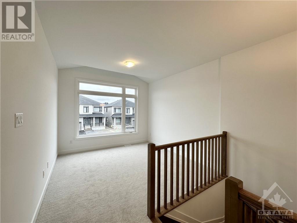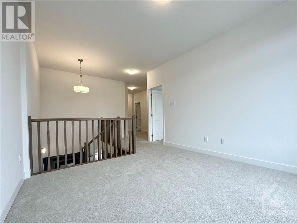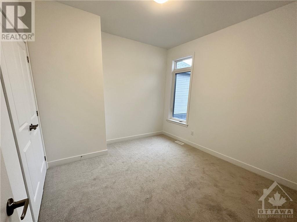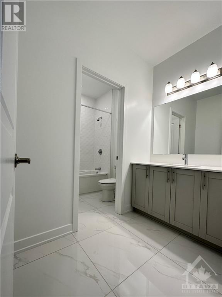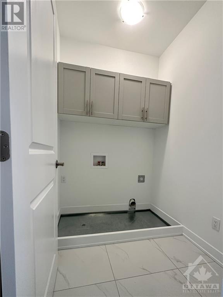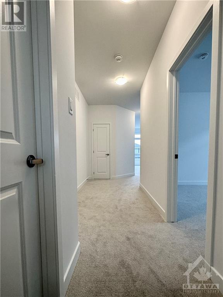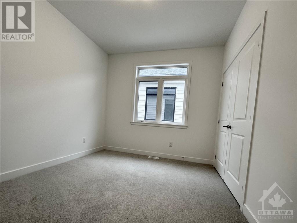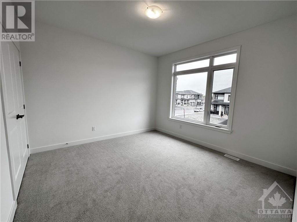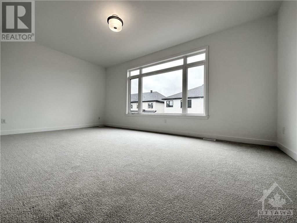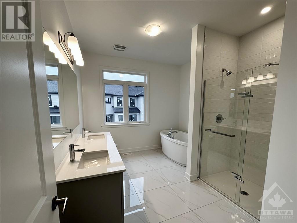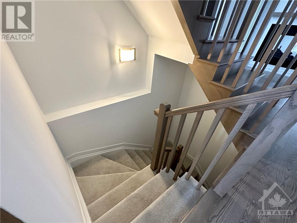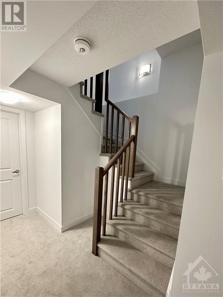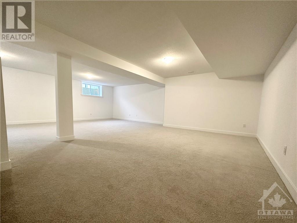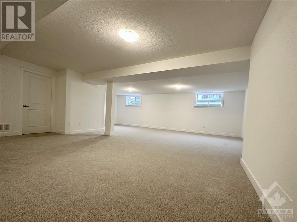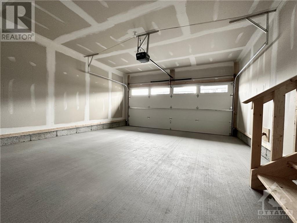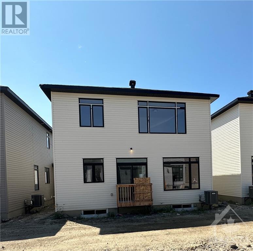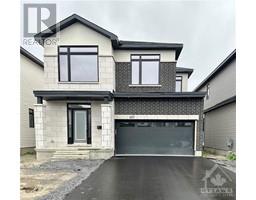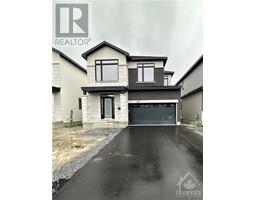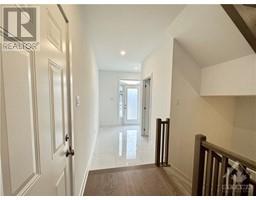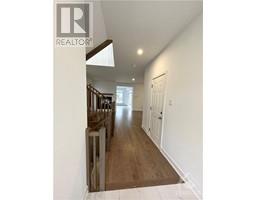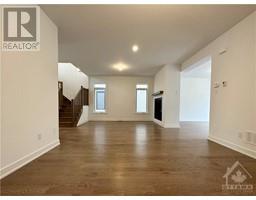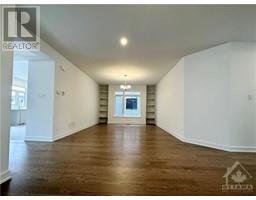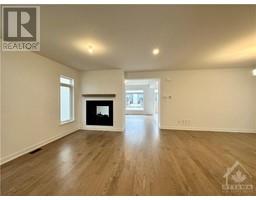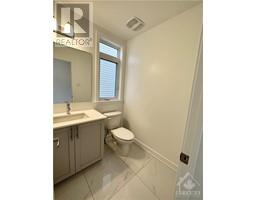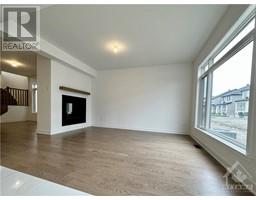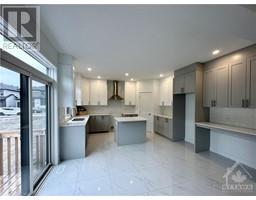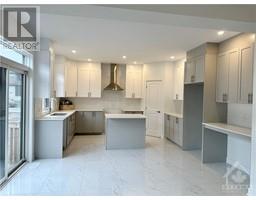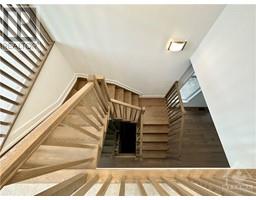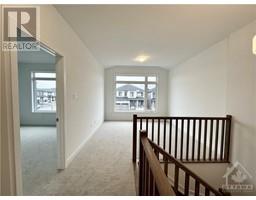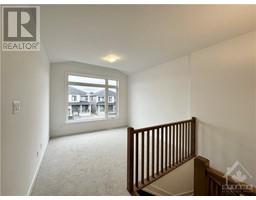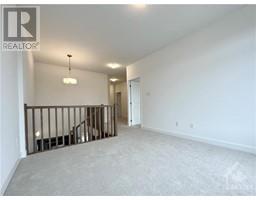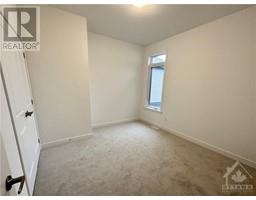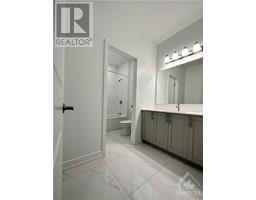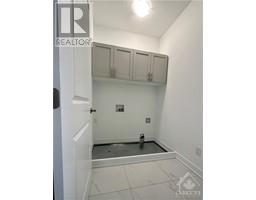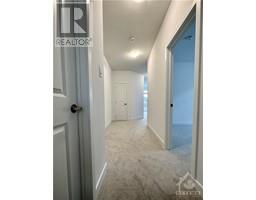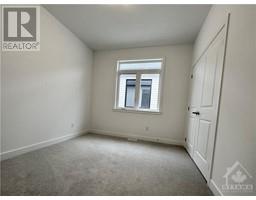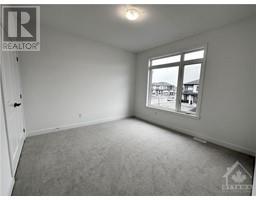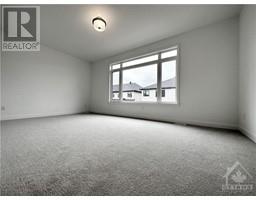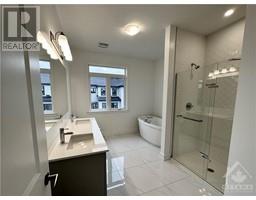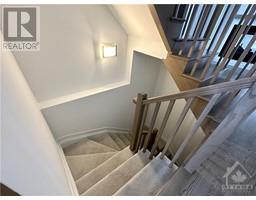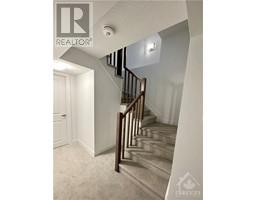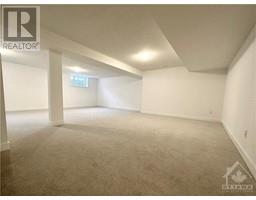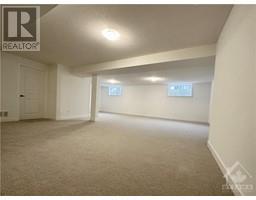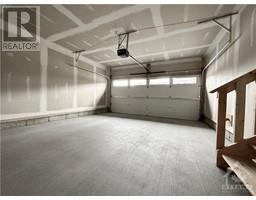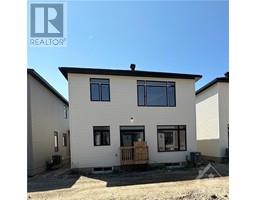457 Turmeric Court Stittsville, Ontario K2S 2X7
$3,400 Monthly
An incredible opportunity to rent your dream home is here! This brand new, never-lived-in Claridge Cumberland model in Stittsville is ready for you. With 3,365 square feet of living space, including a finished basement, you'll have ample room to make it your own. The main floor and stairs feature beautiful hardwood flooring, and it boasts a living room, dining room, and a cozy great room with a double-sided fireplace. The upgraded kitchen, with a walk-in pantry and lots of counter and cabinet space, features granite countertops and stainless steel appliances. Upstairs, you'll find 4 sunny bedrooms, a versatile loft with a huge window, including a master bedroom with a walk-in closet and ensuite bathroom. The second floor also includes a convenient laundry room and another full bathroom. The finished basement offers extra space for your hobbies or entertainment needs. Conveniently located near schools, shopping, recreational facilities, and even a nearby golf course. (id:50133)
Property Details
| MLS® Number | 1365231 |
| Property Type | Single Family |
| Neigbourhood | Stittaville |
| Amenities Near By | Golf Nearby, Recreation Nearby, Shopping |
| Community Features | Family Oriented |
| Parking Space Total | 4 |
Building
| Bathroom Total | 3 |
| Bedrooms Above Ground | 4 |
| Bedrooms Total | 4 |
| Amenities | Laundry - In Suite |
| Appliances | Refrigerator, Dishwasher, Dryer, Hood Fan, Stove, Washer, Blinds |
| Basement Development | Finished |
| Basement Type | Full (finished) |
| Constructed Date | 2023 |
| Construction Style Attachment | Detached |
| Cooling Type | Central Air Conditioning |
| Exterior Finish | Brick, Siding |
| Flooring Type | Wall-to-wall Carpet, Hardwood, Ceramic |
| Half Bath Total | 1 |
| Heating Fuel | Natural Gas |
| Heating Type | Forced Air |
| Stories Total | 2 |
| Type | House |
| Utility Water | Municipal Water |
Parking
| Attached Garage | |
| Inside Entry |
Land
| Acreage | No |
| Land Amenities | Golf Nearby, Recreation Nearby, Shopping |
| Sewer | Municipal Sewage System |
| Size Irregular | * Ft X * Ft |
| Size Total Text | * Ft X * Ft |
| Zoning Description | Residential |
Rooms
| Level | Type | Length | Width | Dimensions |
|---|---|---|---|---|
| Second Level | Loft | 11'4" x 11'4" | ||
| Second Level | Bedroom | 12'0" x 12'0" | ||
| Second Level | Bedroom | 11'5" x 10'11" | ||
| Second Level | Bedroom | 11'4" x 10'1" | ||
| Second Level | Primary Bedroom | 18'11" x 11'8" | ||
| Basement | Recreation Room | 27'7" x 27'3" | ||
| Main Level | Dining Room | 14'5" x 13'11" | ||
| Main Level | Living Room | 12'8" x 13'11" | ||
| Main Level | Great Room | 12'8" x 14'9" | ||
| Main Level | Kitchen | 16'5" x 14'4" |
https://www.realtor.ca/real-estate/26179761/457-turmeric-court-stittsville-stittaville
Contact Us
Contact us for more information

Harpreet Pandher
Salesperson
www.IanStirlingHomeTeam.ca
2912 Woodroffe Avenue
Ottawa, Ontario K2J 4P7
(613) 216-1755
(613) 825-0878
www.remaxaffiliates.ca

