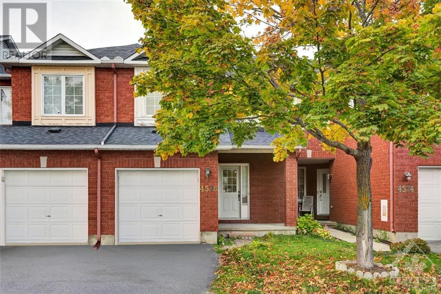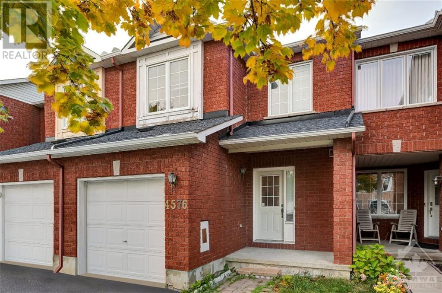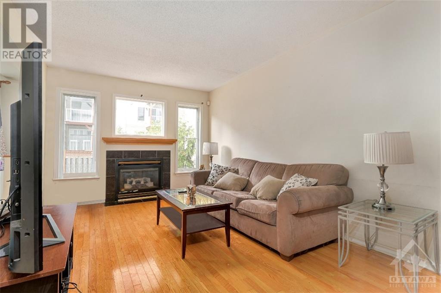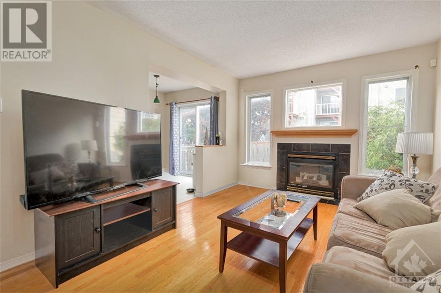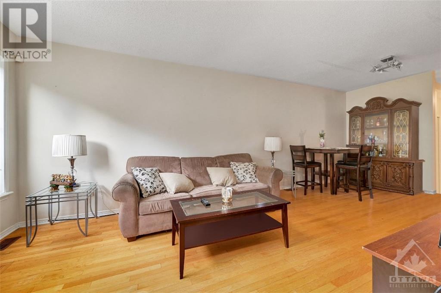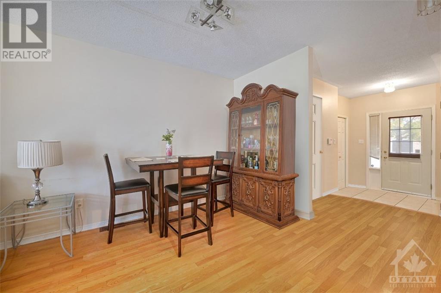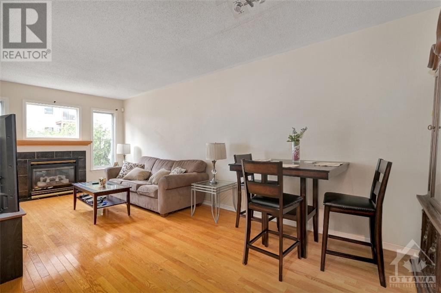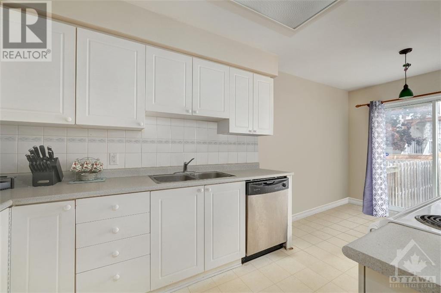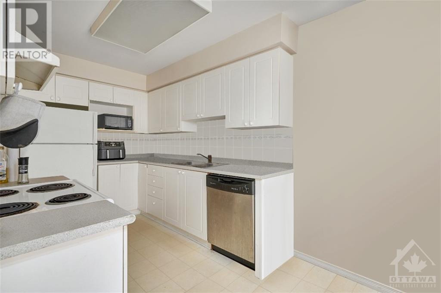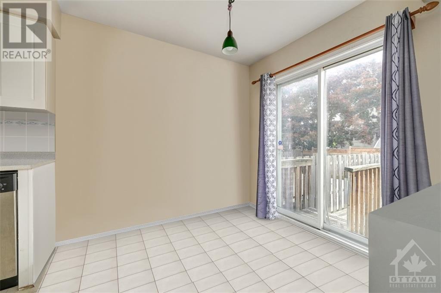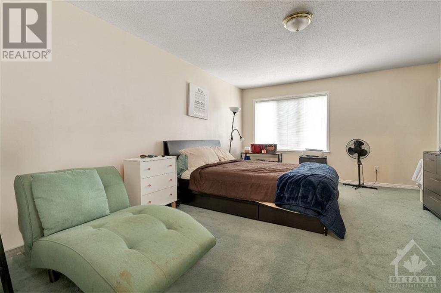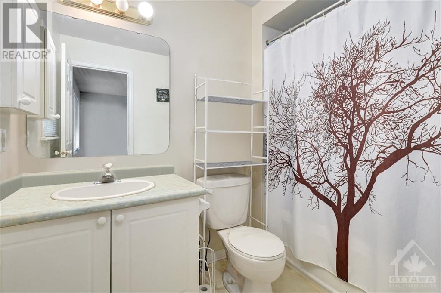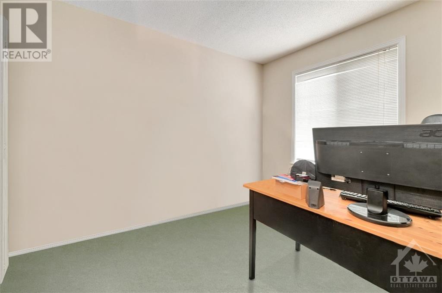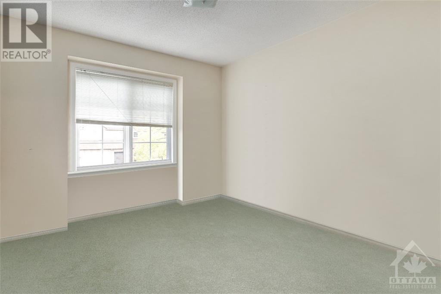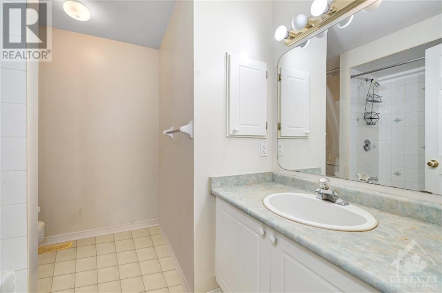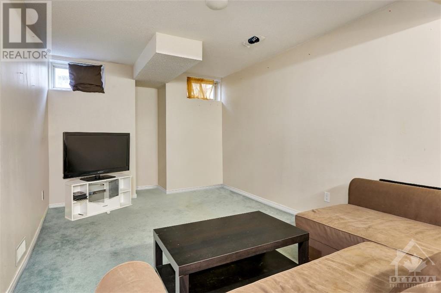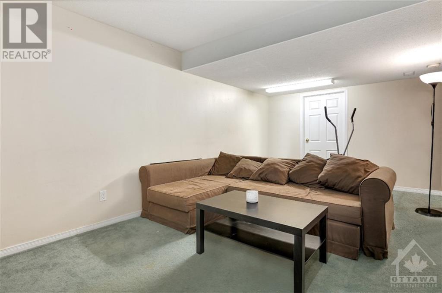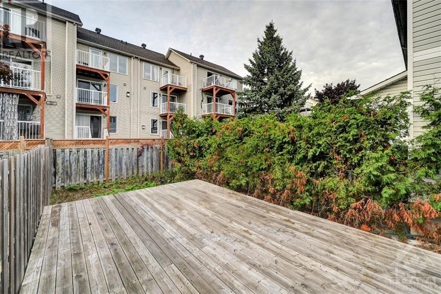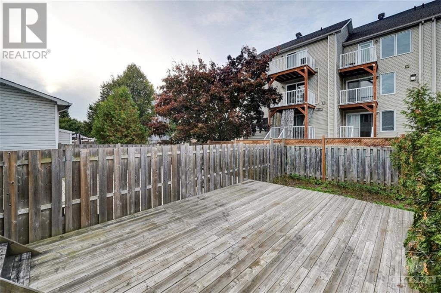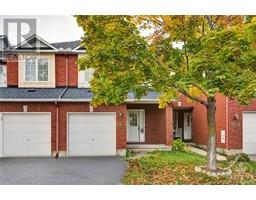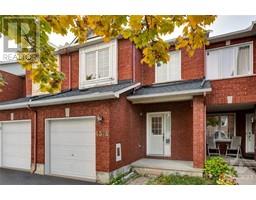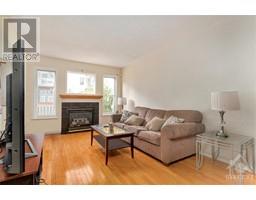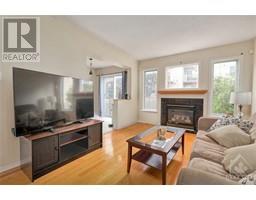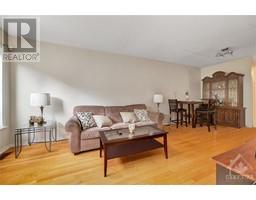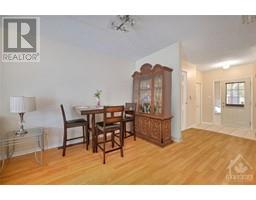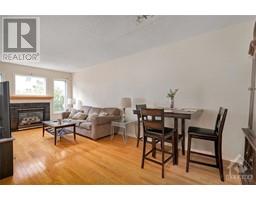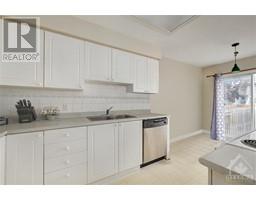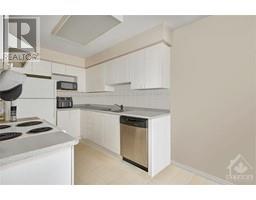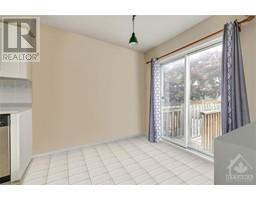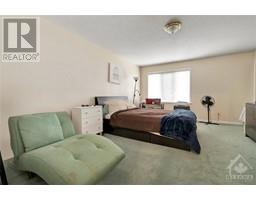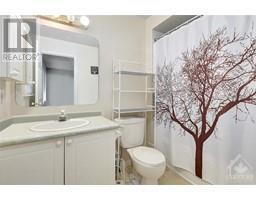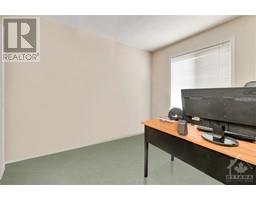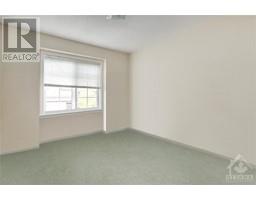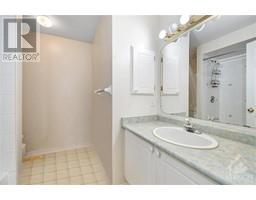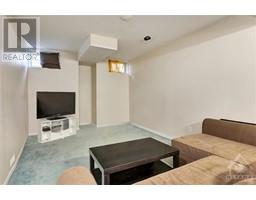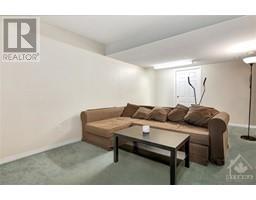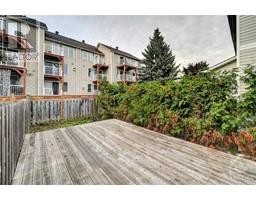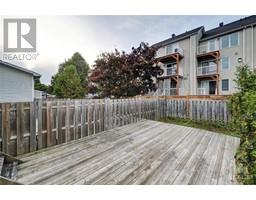4576 Ogilvie Walk Crescent Ottawa, Ontario K1J 1G6
$2,750 Monthly
GREAT LOCATION! 3 bedroom 2.5 bath townhouse w/single garage conveniently located next to movie theatre, restaurants, grocery store, Costco, public transit and more... Main level boasts spacious living room with cozy fireplace, spacious kitchen with separate eating area and patio doors to back yard. Second level includes primary room with WIC and ensuite bath + two additional good sized bedrooms. Lower level includes rec room and storage space. Amazing opportunity, just move in and enjoy. Provide credit check (Equifax or similar detailed version), proof of employment, picture ID and rental application. (id:50133)
Property Details
| MLS® Number | 1366087 |
| Property Type | Single Family |
| Neigbourhood | Carson Grove |
| Amenities Near By | Public Transit, Recreation Nearby, Shopping |
| Community Features | Family Oriented |
| Parking Space Total | 2 |
Building
| Bathroom Total | 3 |
| Bedrooms Above Ground | 3 |
| Bedrooms Total | 3 |
| Amenities | Laundry - In Suite |
| Appliances | Refrigerator, Dishwasher, Dryer, Stove, Washer |
| Basement Development | Partially Finished |
| Basement Type | Full (partially Finished) |
| Constructed Date | 2000 |
| Cooling Type | Central Air Conditioning |
| Exterior Finish | Brick, Siding |
| Fireplace Present | Yes |
| Fireplace Total | 1 |
| Flooring Type | Mixed Flooring, Hardwood |
| Half Bath Total | 1 |
| Heating Fuel | Natural Gas |
| Heating Type | Forced Air |
| Stories Total | 2 |
| Type | Row / Townhouse |
| Utility Water | Municipal Water |
Parking
| Attached Garage |
Land
| Acreage | No |
| Land Amenities | Public Transit, Recreation Nearby, Shopping |
| Sewer | Municipal Sewage System |
| Size Depth | 101 Ft ,4 In |
| Size Frontage | 19 Ft ,7 In |
| Size Irregular | 19.6 Ft X 101.33 Ft |
| Size Total Text | 19.6 Ft X 101.33 Ft |
| Zoning Description | Residential |
Rooms
| Level | Type | Length | Width | Dimensions |
|---|---|---|---|---|
| Second Level | Primary Bedroom | 18'3" x 13'1" | ||
| Second Level | 4pc Ensuite Bath | 9'4" x 5'4" | ||
| Second Level | 4pc Bathroom | 8'0" x 5'9" | ||
| Second Level | Bedroom | 11'0" x 9'8" | ||
| Second Level | Bedroom | 10'10" x 8'9" | ||
| Basement | Recreation Room | 21'4" x 9'9" | ||
| Main Level | Living Room | 13'4" x 10'4" | ||
| Main Level | Dining Room | 8'7" x 10'4" | ||
| Main Level | Kitchen | 17'7" x 8'0" | ||
| Main Level | 2pc Bathroom | 6'11" x 2'10" |
https://www.realtor.ca/real-estate/26197355/4576-ogilvie-walk-crescent-ottawa-carson-grove
Contact Us
Contact us for more information

Paul Rushforth
Broker of Record
www.paulrushforth.com/
3002 St. Joseph Blvd.
Ottawa, ON K1E 1E2
(613) 590-9393
(613) 590-1313
Brigitte Dompierre
Salesperson
www.paulrushforth.com
3002 St. Joseph Blvd.
Ottawa, ON K1E 1E2
(613) 590-9393
(613) 590-1313

