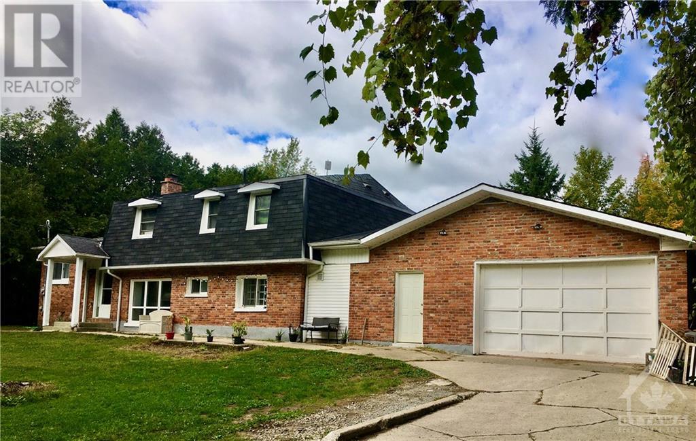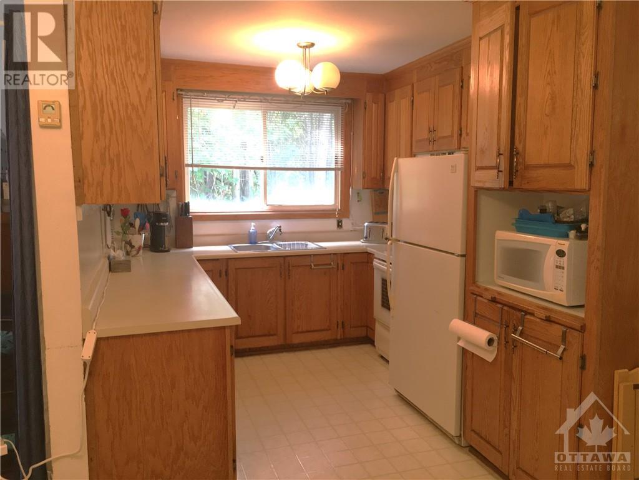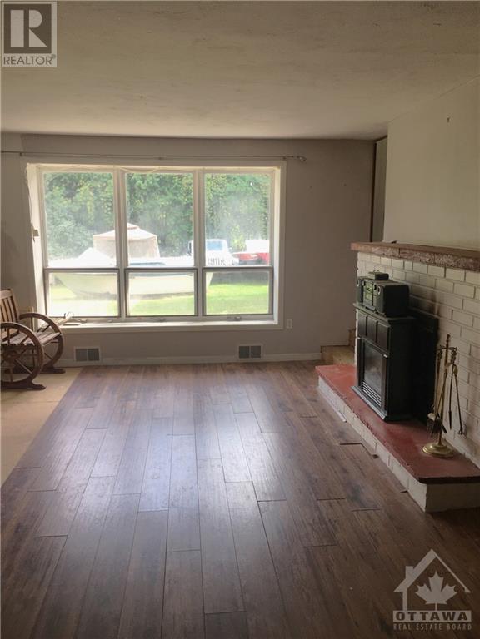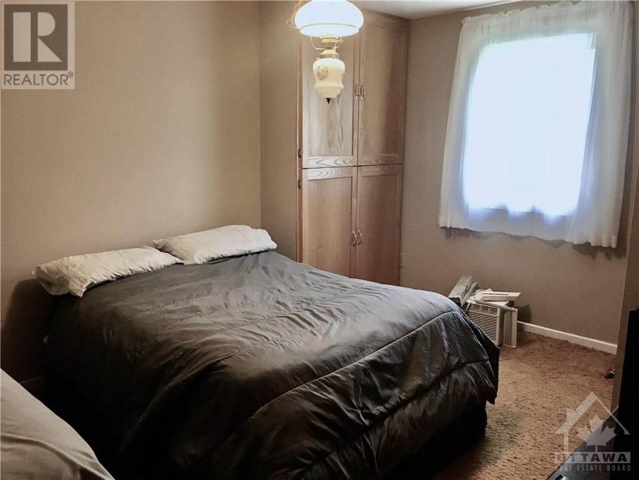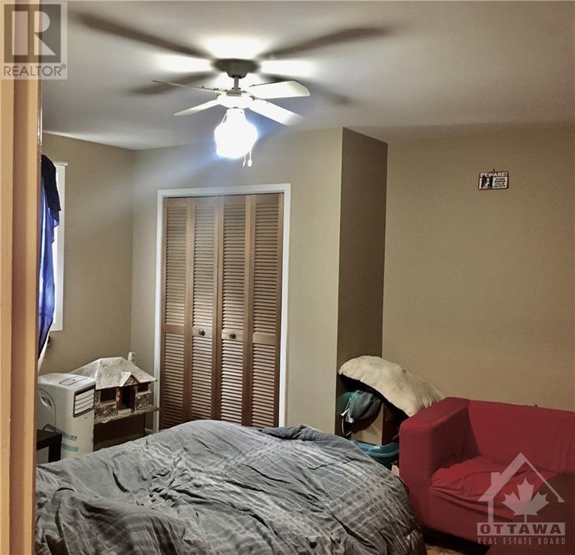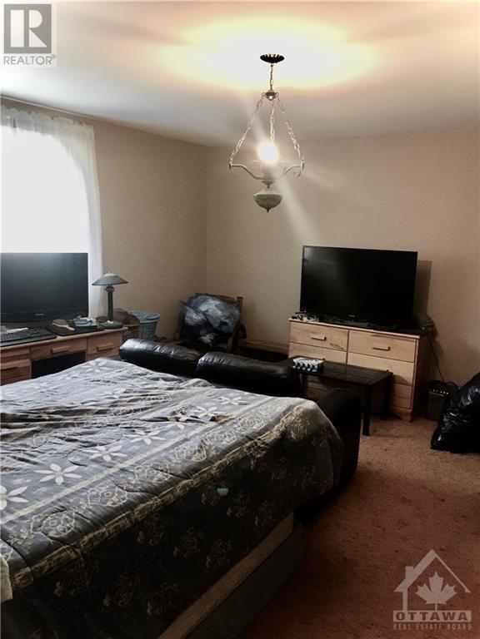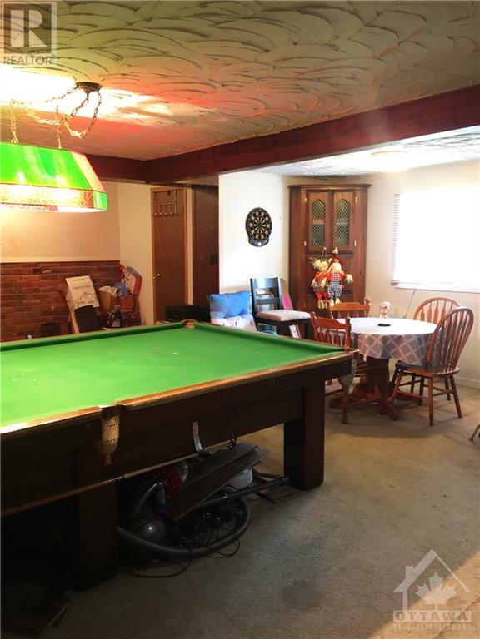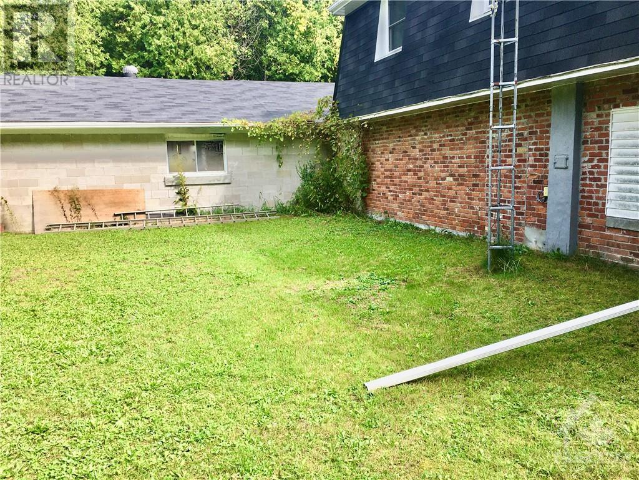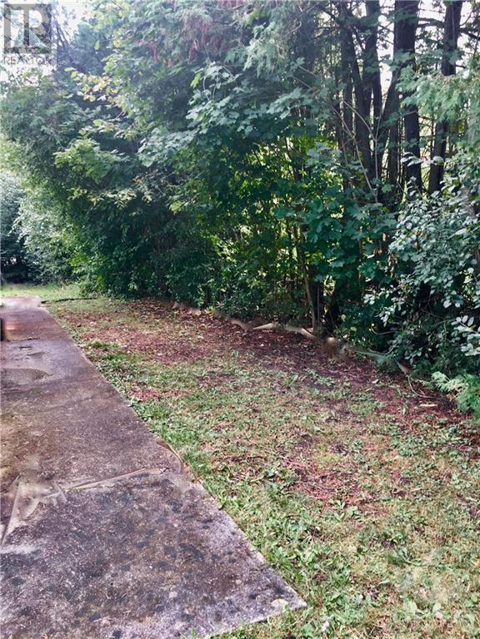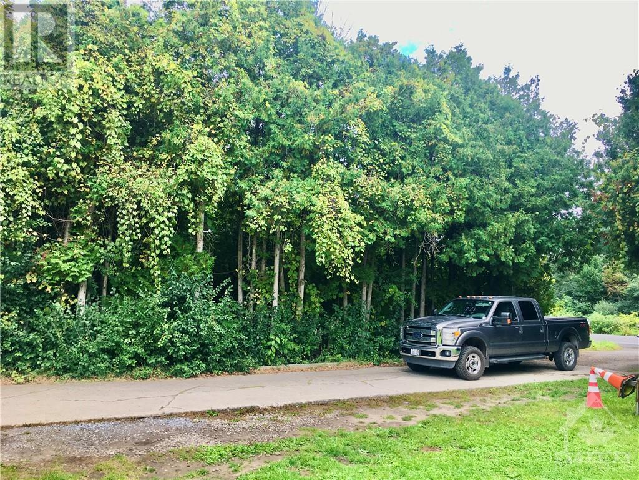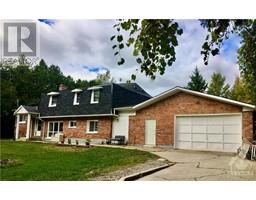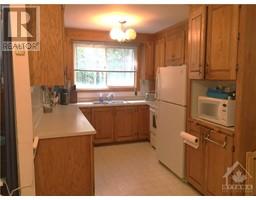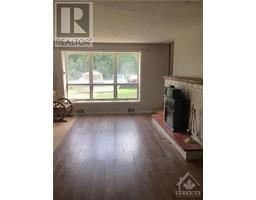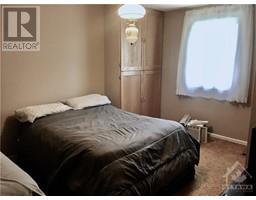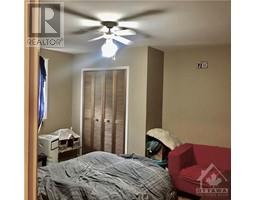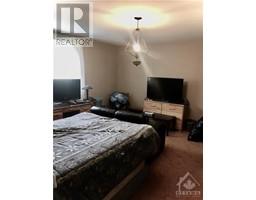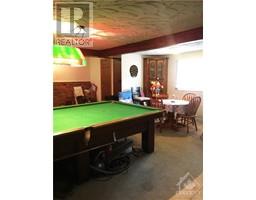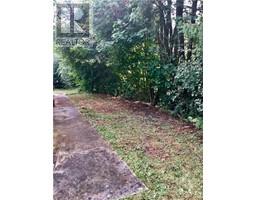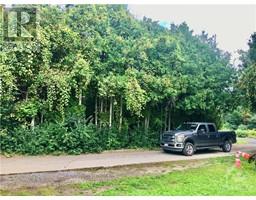4593 Donnelly Drive Merrickville, Ontario K0G 1N0
$549,000
Are you seeking a spacious, family-friendly home with an effortless daily commute to Ottawa? Look no further! Located just minutes from Burritts Rapids and Dwyer Hill Road, this home is your perfect match.Nestled on a serene, private lot, it offers tranquility and seclusion, making it an ideal escape from the city's hustle and bustle. The generously sized garage not only provides ample space for a workshop but also serves as a convenient spot to store your recreational gear and toys. Inside, you'll discover capacious living areas and generously sized bedrooms, ensuring there's plenty of room for everyone to live comfortably. Plus, it's just a short drive to the picturesque village of Merrickville and mere steps away from the scenic Rideau River.This property boasts a spacious three-car insulated garage, an all-brick exterior, and recent updates include a new furnace, well pump, electrical panel, wiring, and partial roof replacement. Ideal for those looking to add their personal touch. (id:50133)
Property Details
| MLS® Number | 1354070 |
| Property Type | Single Family |
| Neigbourhood | BURRITS RAPIDS |
| Amenities Near By | Water Nearby |
| Parking Space Total | 6 |
| Road Type | Paved Road |
Building
| Bathroom Total | 3 |
| Bedrooms Above Ground | 4 |
| Bedrooms Total | 4 |
| Appliances | Refrigerator, Stove |
| Basement Development | Unfinished |
| Basement Features | Slab |
| Basement Type | Partial (unfinished) |
| Constructed Date | 1965 |
| Construction Style Attachment | Detached |
| Cooling Type | None |
| Exterior Finish | Brick |
| Flooring Type | Mixed Flooring |
| Foundation Type | Block |
| Half Bath Total | 1 |
| Heating Fuel | Oil |
| Heating Type | Forced Air |
| Stories Total | 2 |
| Type | House |
| Utility Water | Drilled Well |
Parking
| Attached Garage |
Land
| Acreage | No |
| Land Amenities | Water Nearby |
| Sewer | Septic System |
| Size Depth | 174 Ft ,9 In |
| Size Frontage | 117 Ft ,1 In |
| Size Irregular | 117.05 Ft X 174.76 Ft |
| Size Total Text | 117.05 Ft X 174.76 Ft |
| Zoning Description | Rural |
Rooms
| Level | Type | Length | Width | Dimensions |
|---|---|---|---|---|
| Second Level | Primary Bedroom | 15'2" x 12'3" | ||
| Second Level | Bedroom | 10'11" x 14'3" | ||
| Second Level | Bedroom | 14'10" x 12'0" | ||
| Second Level | Bedroom | 15'0" x 10'9" | ||
| Main Level | Kitchen | 11'7" x 9'1" | ||
| Main Level | Dining Room | 14'4" x 8'6" | ||
| Main Level | Living Room | 25'6" x 13'0" | ||
| Main Level | Family Room | 25'6" x 20'0" |
https://www.realtor.ca/real-estate/26081853/4593-donnelly-drive-merrickville-burrits-rapids
Contact Us
Contact us for more information
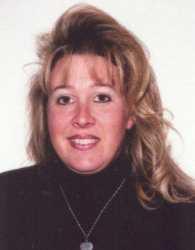
Stephanie Beauregard
Salesperson
505 Sanders St, Po Box 316
Kemptville, Ontario K0G 1J0
(613) 978-4636
www.kemptvillehomes.ca

